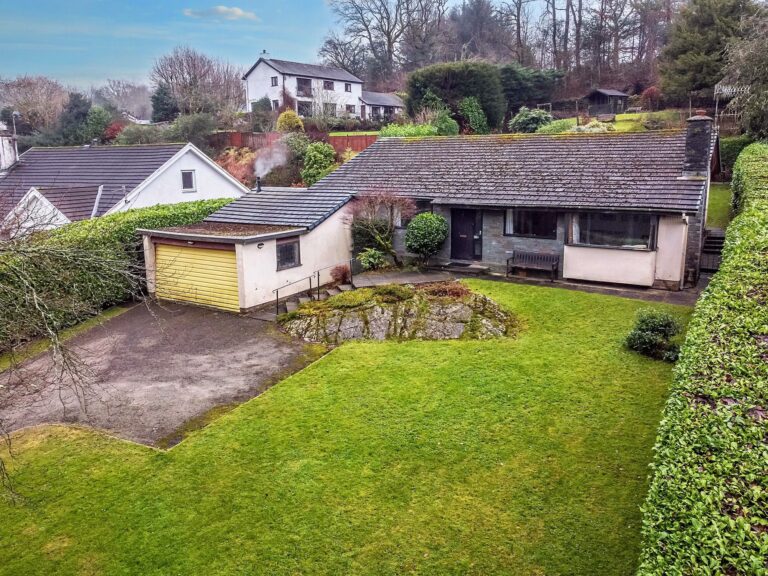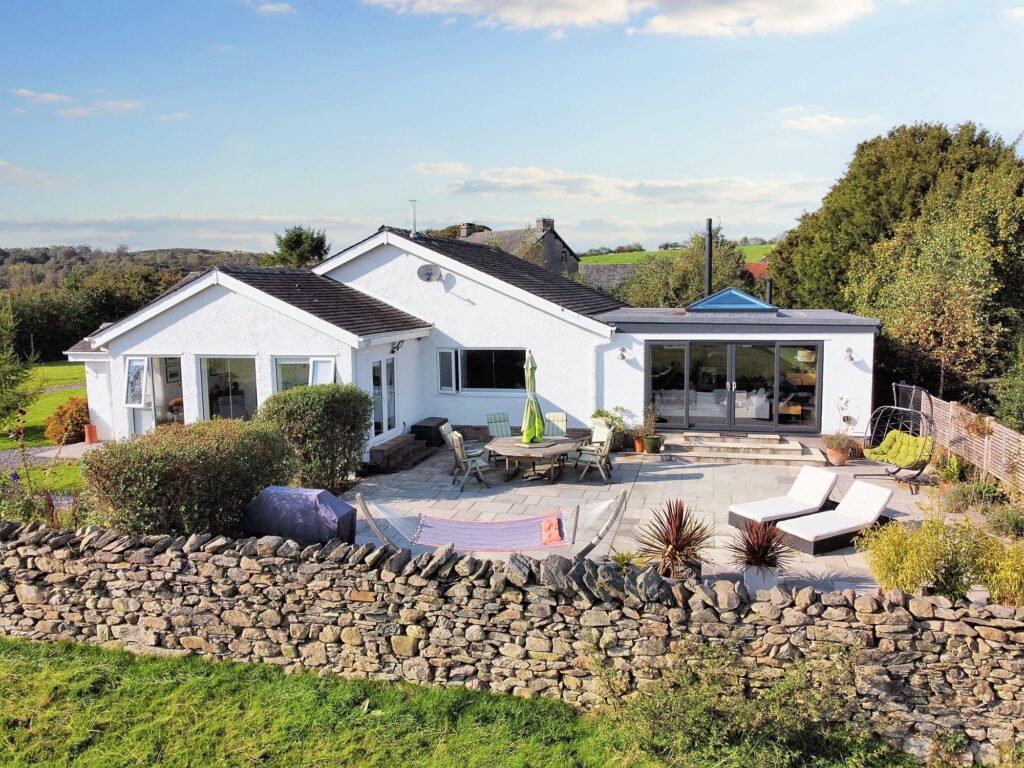
Annisgarth Avenue, Windermere, LA23
For Sale
For Sale
Herdwick House, Field Broughton, LA11
A well presented detached bungalow located on the outskirts of Grange-over-Sands. Comprising three reception rooms, kitchen, three double bedrooms, three en-suite bathrooms, double glazing, boimass boiler and underfloor heating. Half an acre of land with driveway parking. EPC Rating E. Council Tax F
A stunning detached family bungalow located in a lovely countryside setting on the outskirts of Grange-over-Sands. The property has easy access to local town amenities such as Grange-over-Sands, Cartmel, Newby Bridge and many more, road links to the M6 Motorway, Lake District National Park and the Yorkshire Dales.
This stunning detached bungalow presents a rare opportunity to acquire a beautifully renovated property, set within half an acre of land in a tranquil setting. The interior which has been renovated to a high standard within the last 3 years boasts many features including Herdwick Sheep Carpets in all the bedrooms, underfloor heating in all the rooms that have slate flooring, Italian porcelain tiles, Biomass boiler, Wooden oak flooring and much more. From the property you can also walk all the way to the top of Lake Windermere easily while enjoy all the stunning views and landscapes it has to offer.
Upon entering you will find the entrance hall which also has access to the plant room to the left and the fantastic open plan living area to the right which has everything you need from a modern kitchen which houses a fantastic central island, integrated appliances such as a wine fridge, dishwasher, oven and an electric Aga. All the cabinetry is solid Ash which adds a real touch of class to the kitchen area. A pellet fire can be found to the rear where you and the family can relax and enjoy the heat in the colder months.
The living room can be found off to the left where you have far reaching views through the patio sliding doors, wooden Oak flooring and the lantern roof with UV filters which then floors the room with light. The sun room is another perfect place to relax in as it also gives stunning views out to the rear.
The property offers three double bedrooms, each with its own en-suite bathroom, providing luxurious accommodation for residents and guests alike. The south-facing garden provides breath-taking views and a perfect spot for outdoor relaxation. The property is complimented by a utility room handy for all your washing needs and a cloakroom. An outbuilding has been converted into a functional office space, ideal for remote working, ensuring a balance of work and leisure from the comfort of home. Additional features include ample driveway parking, making this property a true gem for those seeking a peaceful yet connected lifestyle.
Step outside to discover the enchanting surroundings of this property, with lush lawns, well-established trees, and hedges creating a private sanctuary. The garden boasts stocked flower beds, a vegetable patch for home-grown produce, and a south-facing patio overlooking the picturesque landscape, inviting residents to unwind and enjoy the tranquillity of their surroundings. A twenty-foot container offers versatile storage space with power supply, suitable for various needs such as gardening tools, equipment, or even as a potential second office or gym. An adjacent office building is fully equipped with modern amenities including electricity, WiFi, cloakroom, storage, double glazing, and infra-red internal panels for heating and PV solar panels on the roof, which then returns energy back to the house which help keep costs down. Completing the outdoor space is a wood store and a plumbed area, ensuring convenience and functionality for daily living. This property is a haven of peace and comfort, harmonising modern convenience with natural beauty, making it a dream home for those seeking a sophisticated lifestyle amidst scenic tranquillity.
GROUND FLOOR
ENTRANCE HALL 9' 6" x 5' 5" (2.90m x 1.65m)
PLANT ROOM 9' 6" x 5' 1" (2.90m x 1.55m)
KITCHEN LIVING AREA 31' 9" x 17' 2" (9.69m x 5.24m)
LIVING ROOM 19' 7" x 18' 2" (5.96m x 5.53m)
SUN ROOM 17' 2" x 11' 6" (5.23m x 3.50m)
PORCH 5' 10" x 4' 7" (1.79m x 1.40m)
INNER HALLWAY 15' 8" x 4' 9" (4.78m x 1.45m)
BEDROOM 15' 2" x 13' 9" (4.63m x 4.19m)
EN-SUITE 9' 8" x 5' 5" (2.95m x 1.64m)
BEDROOM 13' 3" x 9' 10" (4.04m x 3.00m)
EN-SUITE 5' 11" x 4' 3" (1.80m x 1.29m)
BEDROOM 9' 11" x 9' 11" (3.02m x 3.02m)
EN-SUITE 9' 3" x 5' 8" (2.83m x 1.72m)
UTILITY ROOM 6' 6" x 5' 7" (1.97m x 1.70m)
CLOAKROOM 5' 7" x 3' 3" (1.69m x 0.98m)
EPC RATING E
SERVICES
Mains electric, biomass boiler, underfloor heating in parts of the property, mains water, private drainage
IDENTIFICATION CHECKS
Should a purchaser(s) have an offer accepted on a property marketed by THW Estate Agents they will need to undertake an identification check. This is done to meet our obligation under Anti Money Laundering Regulations (AML) and is a legal requirement. We use a specialist third party service to verify your identity. The cost of these checks is £43.20 inc. VAT per buyer, which is paid in advance, when an offer is agreed and prior to a sales memorandum being issued. This charge is non-refundable.






























































