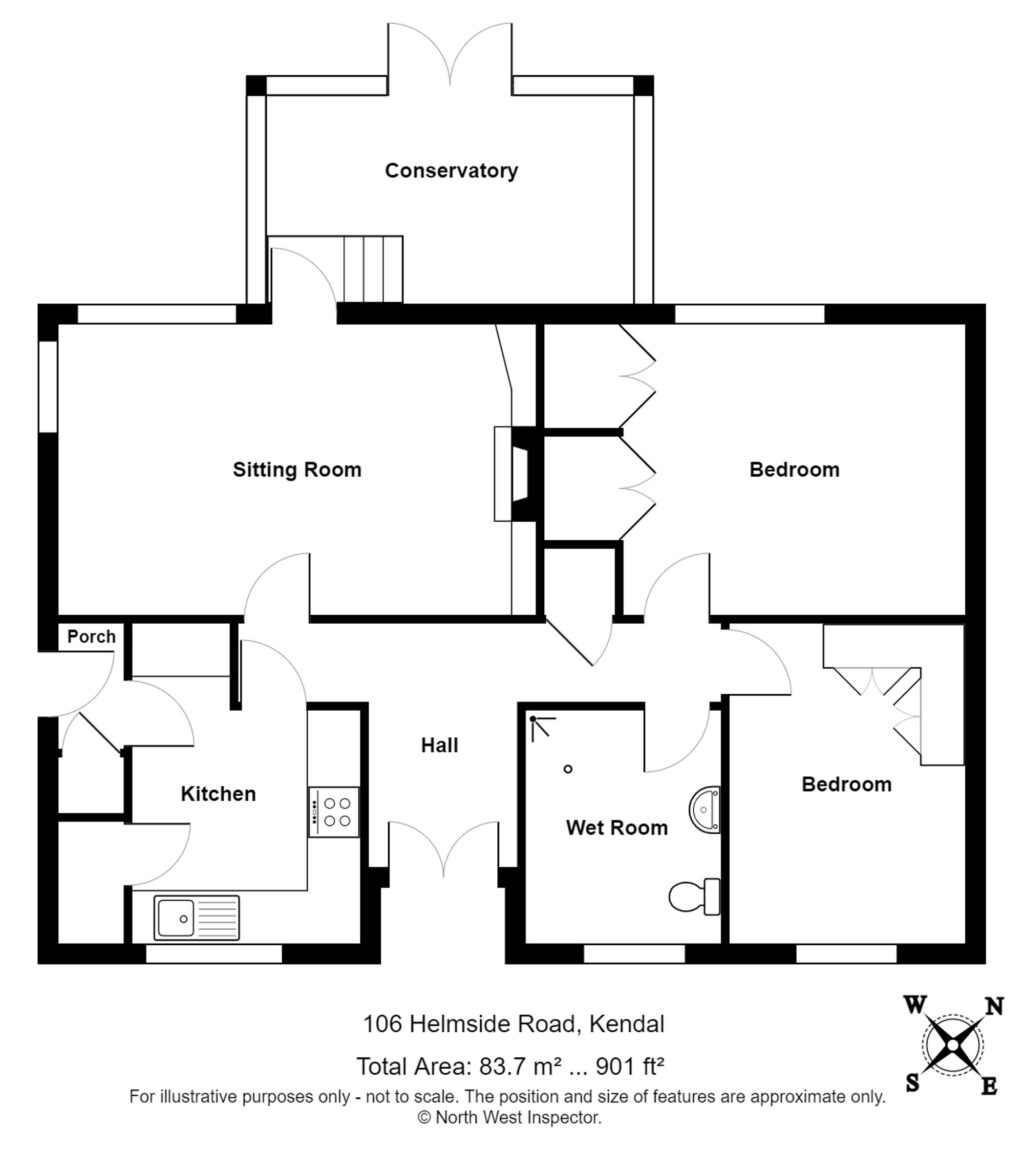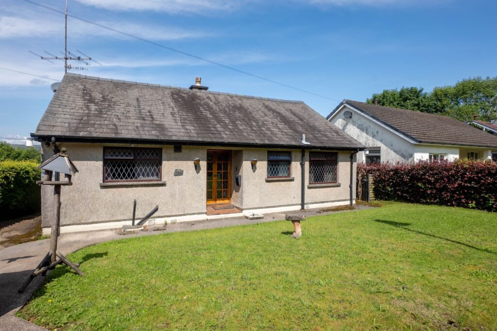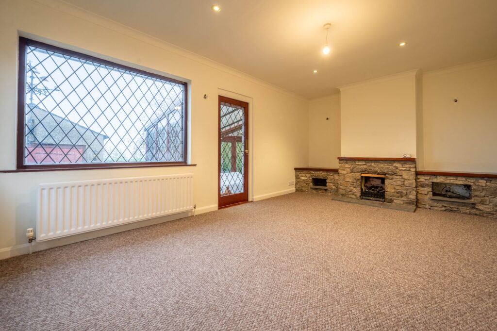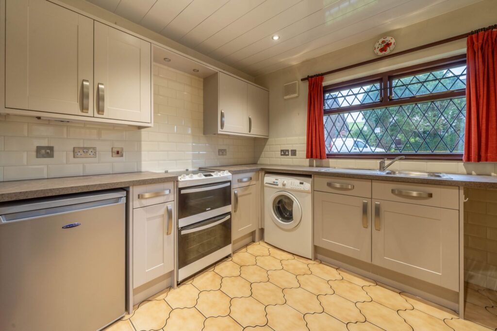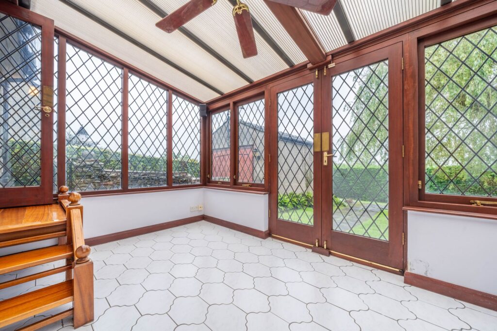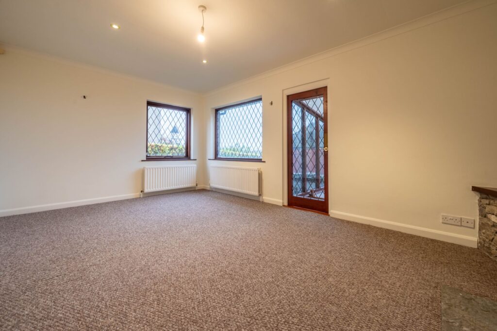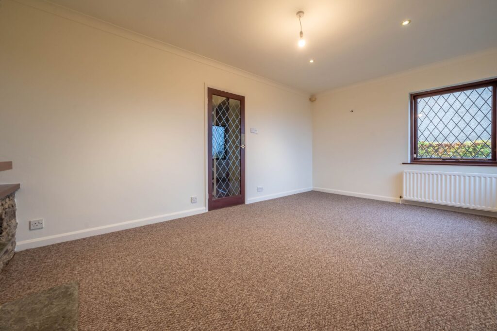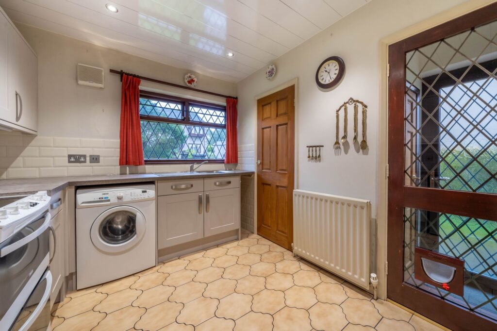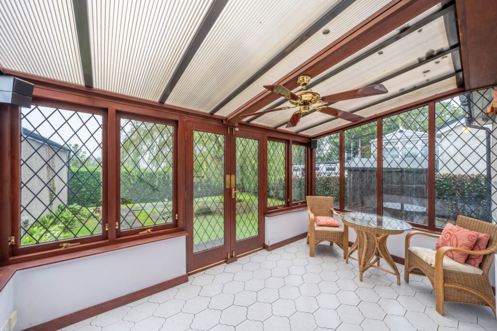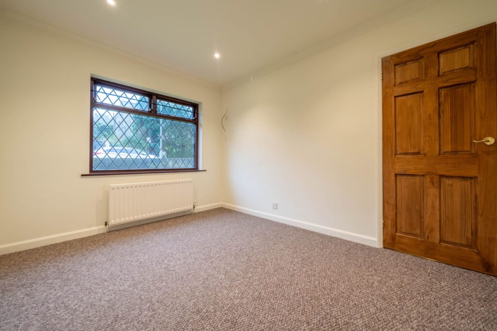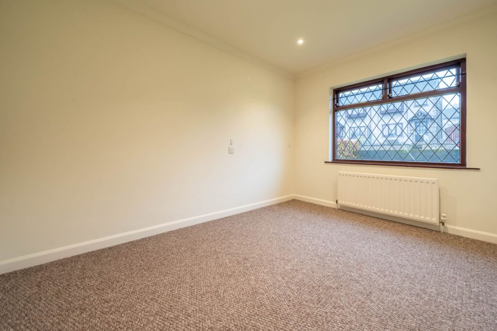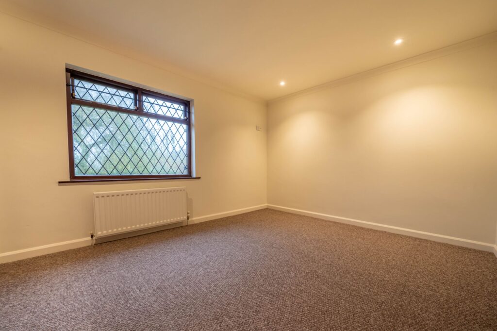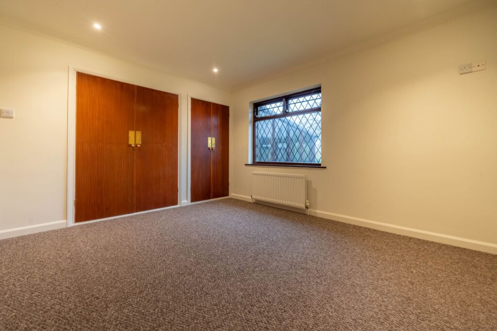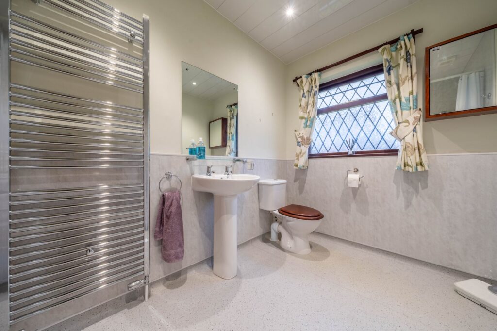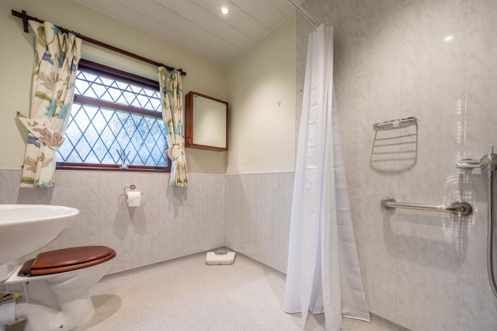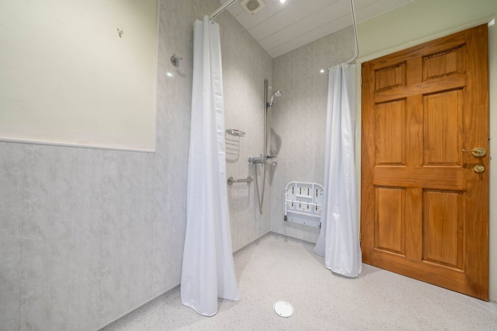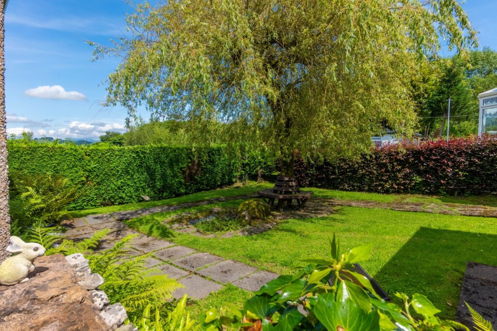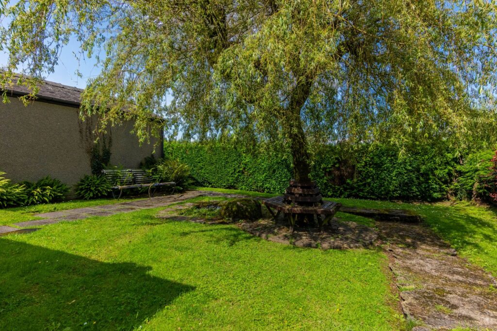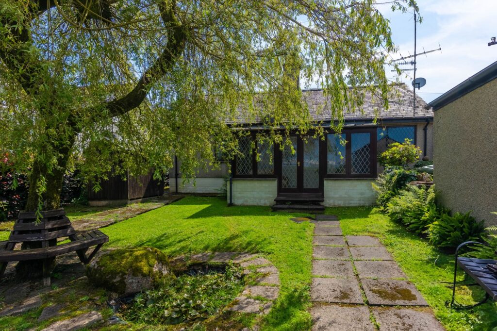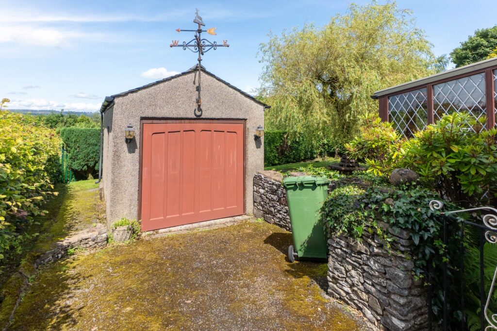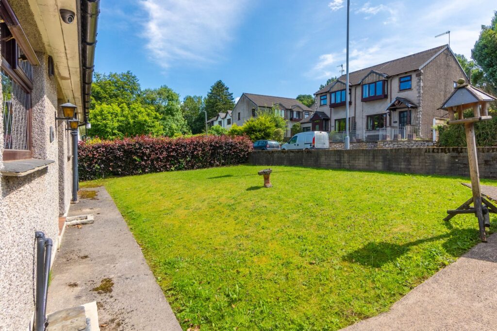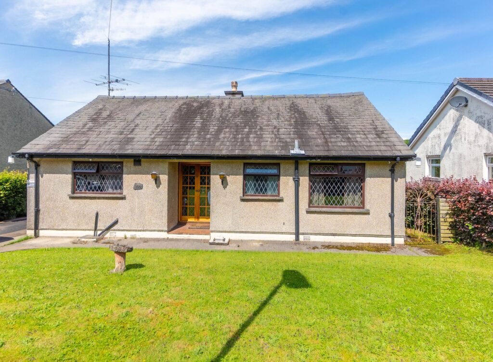Winstanley Place, Bowston, LA8
For Sale
For Sale
Helmside Road, Oxenholme, LA9
A well presented detached bungalow on the outskirts of Kendal close to transport services and the M6 Motorway. Comprising a sitting room, kitchen, conservatory, two double bedrooms, family bathroom, double glazing and gas central heating. Gardens, garage and parking. EPC Rating E. Council Tax C
A well proportioned detached bungalow located on the outskirts on the market town of Kendal close to local transport services, amenities and the M6 Motorway. The property has great access to the Lake District National Park and the Yorkshire Dales National Parks.
Introducing this delightful 2-bedroom semi-detached bungalow offering a charming blend of comfort and convenience. The property boasts double glazing and gas central heating ensuring warmth and energy efficiency. Stepping into the sitting room, warm hues and inviting ambience greet you, complemented by the allure of a conservatory that bathes the space in natural light - an ideal retreat for relaxation. The light and airy kitchen provides a space for culinary creativity, while the two double bedrooms offer peaceful sanctuaries for rest. A family bathroom completes the internal layout, embodying practicality and style. The property is conveniently located near the local train station, with easy access to the M6, making commuting a breeze. Outside, the front and rear gardens beckon with their potential for outdoor enjoyment, complemented by driveway parking and a detached garage for added convenience .
Step outside to discover the serene outdoor space surrounding this bungalow. The front garden presents a welcoming façade, adding to the property's kerb appeal. A well-maintained rear garden extends the living space outdoors, providing a private oasis for al-fresco dining or leisurely moments in the sun. Whether it's enjoying a morning coffee in the garden or hosting a barbeque with friends, the outdoor areas of this property offer versatility and tranquillity. Embrace the opportunity to enhance your lifestyle in this well-appointed bungalow, where indoor comforts seamlessly blend with the allure of outdoor living. Your next chapter awaits in this inviting abode, where modern conveniences and a desirable location converge to create a truly special home.
GROUND FLOOR
ENTRANCE HALL 17' 3" x 9' 5" (5.25m x 2.86m)
SITTING ROOM 17' 7" x 10' 11" (5.36m x 3.33m)
KITCHEN 12' 4" x 8' 8" (3.76m x 2.64m)
CONSERVATORY 14' 5" x 9' 1" (4.39m x 2.77m)
BEDROOM 12' 4" x 8' 11" (3.75m x 2.71m)
BEDROOM 15' 2" x 10' 11" (4.63m x 3.32m)
BATHROOM 8' 11" x 6' 4" (2.71m x 1.92m)
PORCH 4' 7" x 3' 6" (1.40m x 1.07m)
EPC RATING E
SERVICES
Mains electric, mains gas, mains water, mains drainage
IDENTIFICATION CHECKS
Should a purchaser(s) have an offer accepted on a property marketed by THW Estate Agents they will need to undertake an identification check. This is done to meet our obligation under Anti Money Laundering Regulations (AML) and is a legal requirement. We use a specialist third party service to verify your identity. The cost of these checks is £43.20 inc. VAT per buyer, which is paid in advance, when an offer is agreed and prior to a sales memorandum being issued. This charge is non-refundable.
