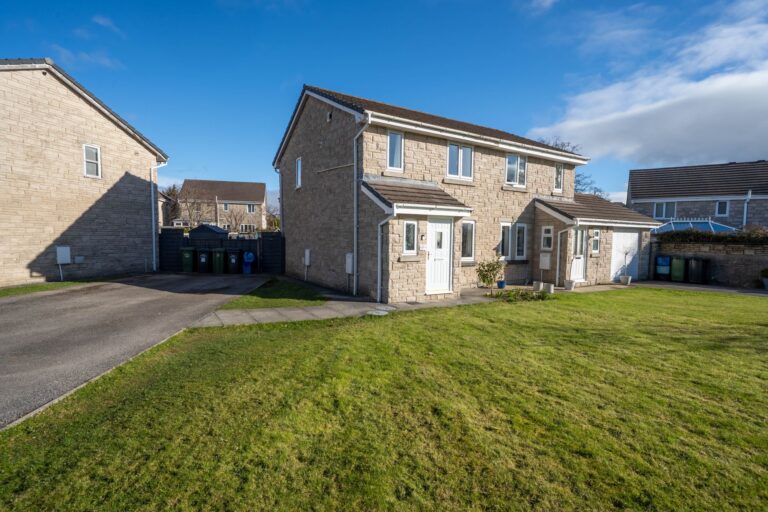
Briarigg, Kendal, LA9
For Sale
For Sale
Heath Close, Kendal, LA9
A detached house situated within Kendal. Having a sitting dining room, kitchen, sun room, utility, three bedrooms, en suite, utility, family bathroom, parking and gardens. EPC Rating C. Council Tax D
A well presented detached residence occupying a pleasant cul-de-sac position in a popular residential area within the market town of Kendal being convenient for all the local amenities in and around the town and road links to the Lake District National Park and the M6.
Presenting a fantastic opportunity to acquire a lovely family home, this three-bedroom detached house boasts a prime location in a peaceful residential area. The property features a substantial sitting dining room, a light-filled sunroom, and a modern kitchen diner that exudes light and airiness. A cloakroom and utility room can also be found on the ground floor
Upstairs you will find three bedrooms with two being double bedrooms and the main bedroom comes complete with an en-suite bathroom. The first floor is also complimented by a family bathroom as well. With double glazing and gas central heating, comfort is ensured throughout the property.
The rear garden offers far-reaching views, with two seating areas - one featuring a decking and the other a patio - perfect for enjoying the outdoors in style. Both areas have ample room for garden furniture and potted plants, creating an inviting atmosphere for entertaining. A well-manicured lawn sits gracefully between the seating areas, bordered by a raised flower bed that enhances the visual appeal of the garden. To the front, a driveway alongside a pleasant lawn, framed by established hedges, provides additional parking space for two cars. Convenience and accessibility are seamlessly blended with the beauty of the outdoor spaces, making this property a truly exceptional find.
GROUND FLOOR
ENTRANCE HALL 6' 8" x 6' 2" (2.02m x 1.87m)
SITTING DINING ROOM 22' 6" x 11' 4" (6.87m x 3.46m)
KITCHEN DINER 15' 8" x 9' 3" (4.77m x 2.81m)
SUN ROOM 18' 0" x 8' 11" (5.48m x 2.73m)
UTILITY ROOM 7' 10" x 7' 7" (2.39m x 2.30m)
CLOAKROOM 6' 6" x 2' 10" (1.99m x 0.86m)
FIRST FLOOR
LANDING 6' 0" x 2' 7" (1.84m x 0.80m)
BEDROOM 12' 2" x 11' 6" (3.70m x 3.51m)
EN-SUITE 7' 1" x 5' 9" (2.17m x 1.75m)
BEDROOM 10' 2" x 8' 5" (3.10m x 2.56m)
BEDROOM 9' 3" x 7' 7" (2.82m x 2.32m)
BATHROOM 7' 4" x 5' 10" (2.24m x 1.78m)
IDENTIFICATION CHECKS
Should a purchaser(s) have an offer accepted on a property marketed by THW Estate Agents they will need to undertake an identification check. This is done to meet our obligation under Anti Money Laundering Regulations (AML) and is a legal requirement. We use a specialist third party service to verify your identity. The cost of these checks is £43.20 inc. VAT per buyer, which is paid in advance, when an offer is agreed and prior to a sales memorandum being issued. This charge is non-refundable.
EPC RATING C
SERVICES
Mains gas, mains electric, mains water, mains drainage





















































