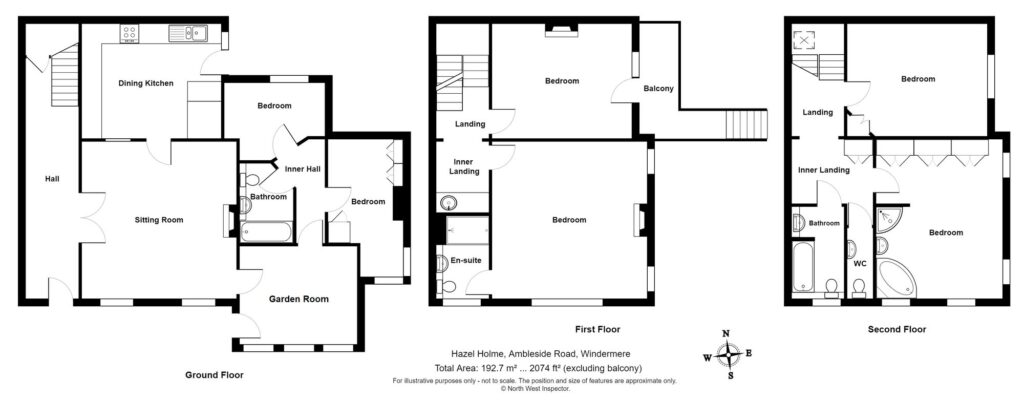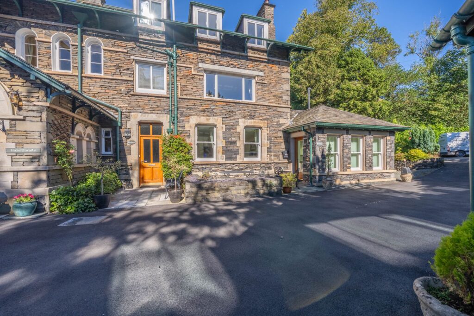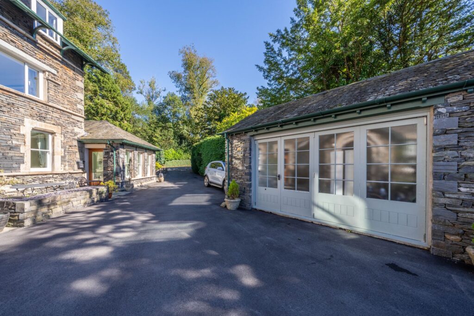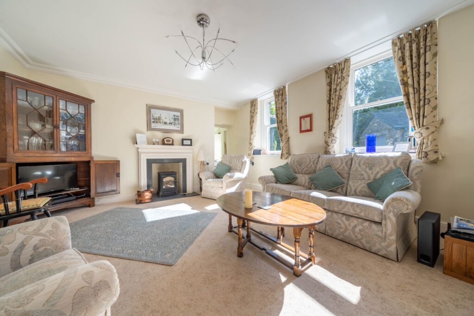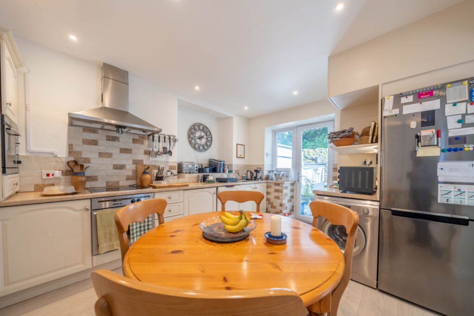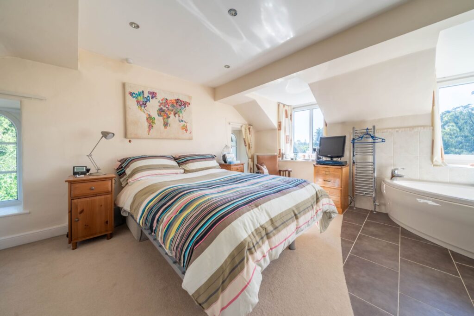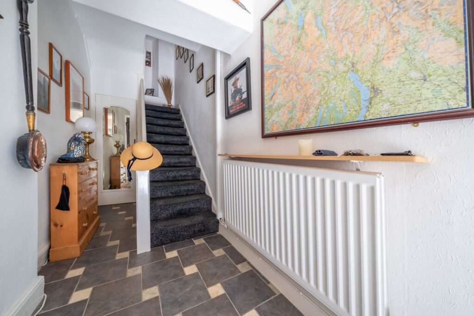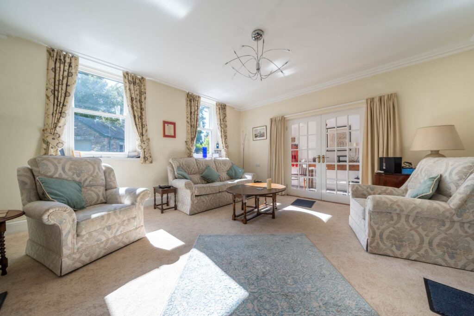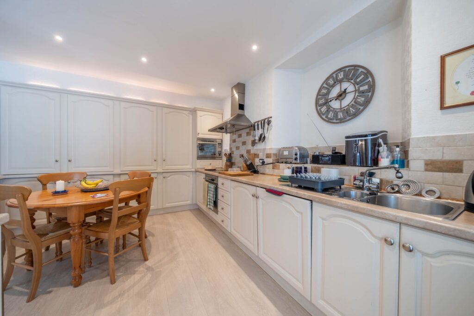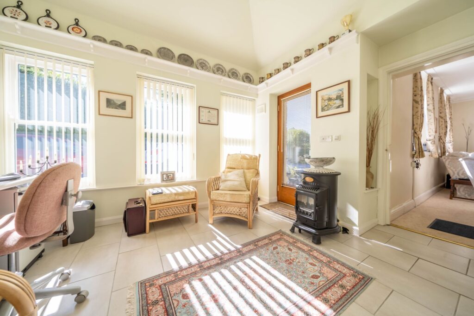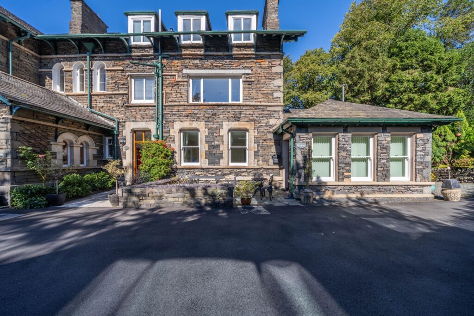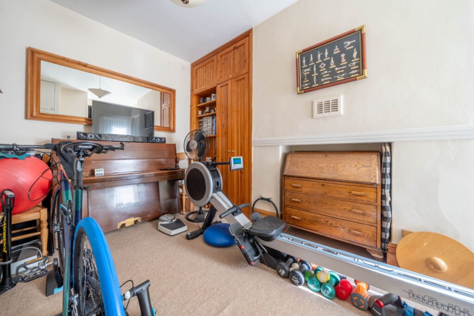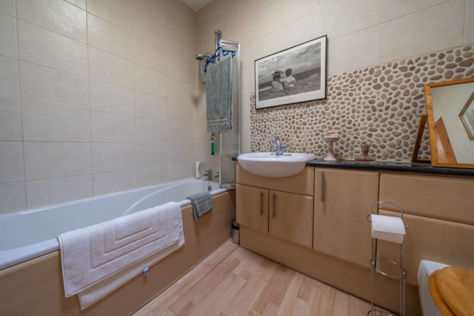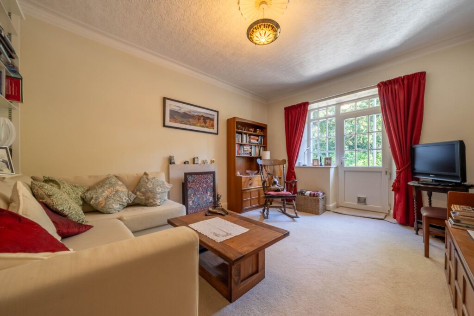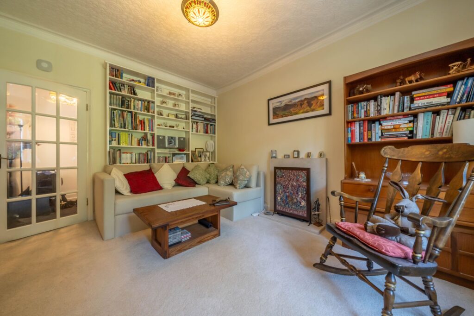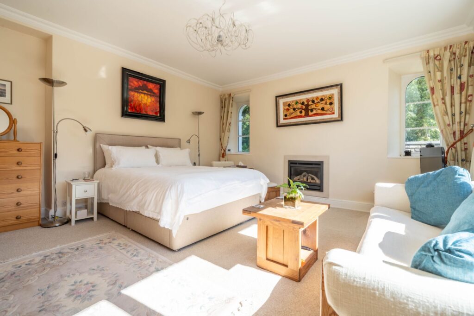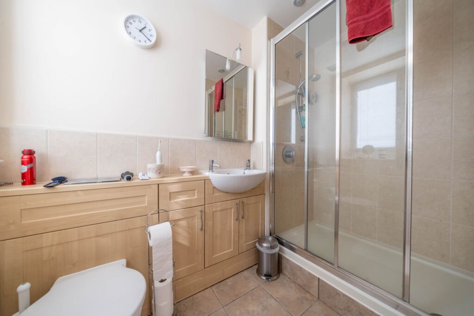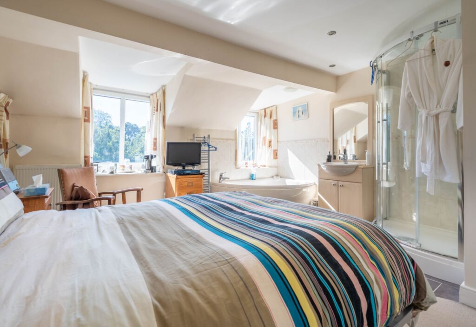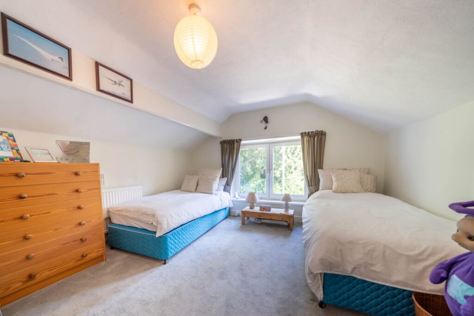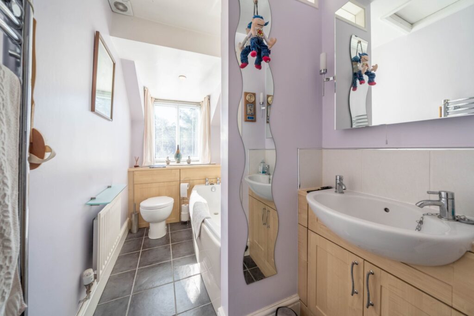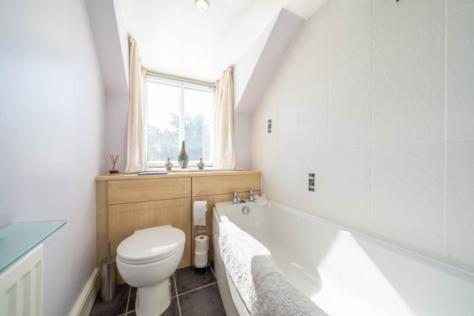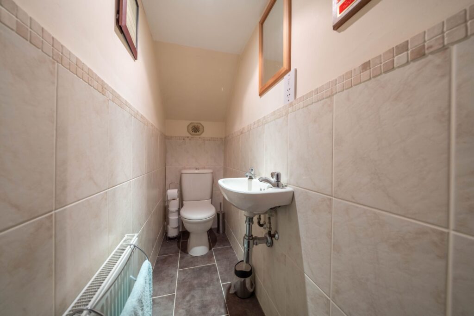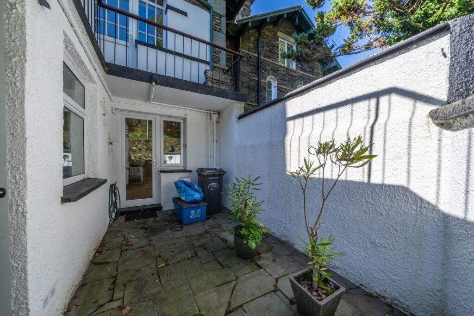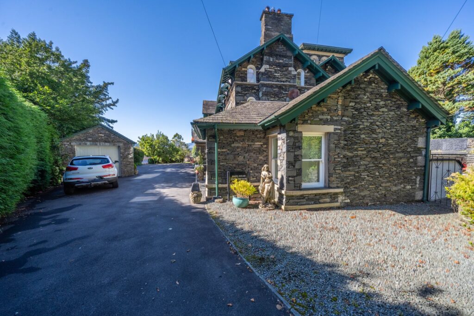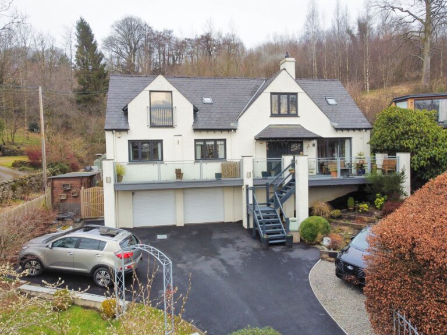
Bank Foot, Garth Row, Kendal, LA8
For Sale
For Sale
Hazel Holme, Ambleside Road, Windermere, LA23
A well proportioned semi-detached home located in the heart of the Lake District National Park. Comprises a sitting room, kitchen diner, sun room, six bedrooms, two bathrooms, two en-suites, glazing throughout and gas central heating. Gardens, garage and driveway parking. EPC Rating D. Council Tax D
A beautiful semi-detached property located in the heart of the Lake District National Park. Built in 1845, with a traditional Lakeland stone, this is one of three homes within this charming building. The property has easy access to all local amenities both within Ambleside and Windermere and close to local transport services such as the train station, bus service and taxi service.
A charming semi-detached property, set within a fantastic historic building. Upon entering the ground floor you will find a light and airy sitting room, a kitchen diner with ample amounts of space for eating with the family, the sun room which is flooded with natural light and two rooms which could easily be used as bedrooms or turned into office space. The ground floor also has a three piece bathroom which comprises a W.C., wash hand basin to vanity and a bath. The property features multiple glazing throughout, ensuring warmth and comfort, alongside gas central heating for added convenience.
On the first floor you will find two very good sized bedrooms with one having and en-suite bathroom and the other is currently being used as a second reception room, this room also has access to the balcony which then flows down to the rear garden. The landing also has a utility area as well which is an added benefit. Leading upstairs onto the second floor you will find two more double bedrooms with one having its own bathroom which comprises a corner shower wash hand basin and corner bath. The second floor is also complimented by a bathroom and separate toilet. With easy access to the rest of the Lake District National Park, this home offers a peaceful retreat within reach of nature's beauty. Complete with a garage and driveway parking, this property offers both charm and practicality for modern living.
Outside, the property offers a well-maintained patio garden, featuring space for garden furniture and potted plants, perfect for enjoying al fresco dining or soaking up the sunshine. Steps lead up to the balcony on the first floor, providing an elevated outdoor space with beautiful views. Below the balcony, there are storage options available, catering to all your garden needs and providing ample space for tools and equipment. To the front of the property, a patio seating area welcomes you with established hedges and shrubbery, enhancing the kerb appeal of the home. This outdoor space offers a tranquil and private setting for residents to enjoy the fresh air and the beauty of the surrounding landscape. Whether you're looking for a peaceful retreat or a place to entertain friends and family, the outdoor spaces of this property provide the perfect backdrop for a variety of activities, making it a truly special place to call home.
GROUND FLOOR
ENTRANCE HALL 24' 4" x 5' 11" (7.42m x 1.80m)
SITTING ROOM 18' 0" x 14' 10" (5.48m x 4.51m)
KITCHEN DINER 13' 6" x 12' 2" (4.12m x 3.72m)
GARDEN ROOM 13' 6" x 9' 7" (4.12m x 2.92m)
INNER HALLWAY 12' 2" x 4' 9" (3.70m x 1.46m)
BEDROOM/OFFICE 13' 11" x 7' 9" (4.25m x 2.35m)
BEDROOM 9' 1" x 8' 2" (2.78m x 2.48m)
BATHROOM 8' 0" x 5' 10" (2.43m x 1.79m)
FIRST FLOOR
LANDING 13' 8" x 4' 10" (4.17m x 1.47m)
Bedroom 16' 11" x 16' 0" (5.16m x 4.88m)
BEDROOM
EN-SUITE 9' 1" x 4' 9" (2.76m x 1.46m)
BEDROOM/LOUNGE 15' 3" x 11' 5" (4.65m x 3.48m)
SECOND FLOOR
LANDING 11' 11" x 4' 11" (3.64m x 1.50m)
BEDROOM 15' 5" x 11' 4" (4.69m x 3.46m)
BEDROOM 14' 6" x 13' 4" (4.41m x 4.06m)
BATHROOM 11' 1" x 4' 8" (3.38m x 1.42m)
CLOAKROOM 7' 1" x 2' 6" (2.15m x 0.75m)
EPC RATING D
SERVICES
Mains electric, mains gas, mains water, mains drainage
IDENTIFICATION CHECKS
Should a purchaser(s) have an offer accepted on a property marketed by THW Estate Agents they will need to undertake an identification check. This is done to meet our obligation under Anti Money Laundering Regulations (AML) and is a legal requirement. We use a specialist third party service to verify your identity. The cost of these checks is £43.20 inc. VAT per buyer, which is paid in advance, when an offer is agreed and prior to a sales memorandum being issued. This charge is non-refundable.
