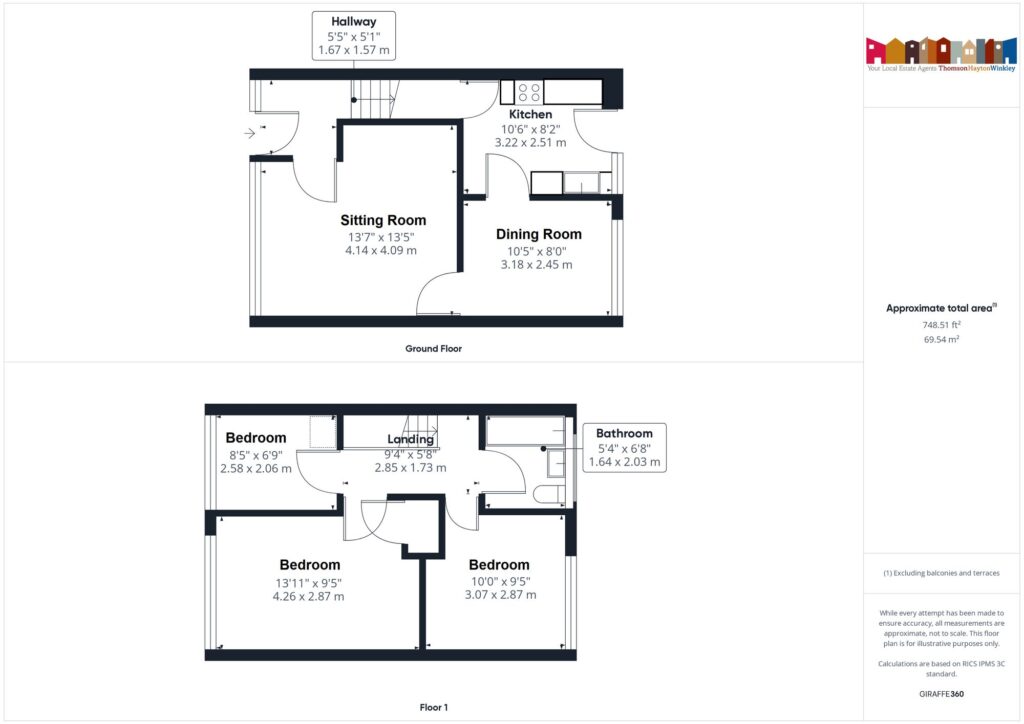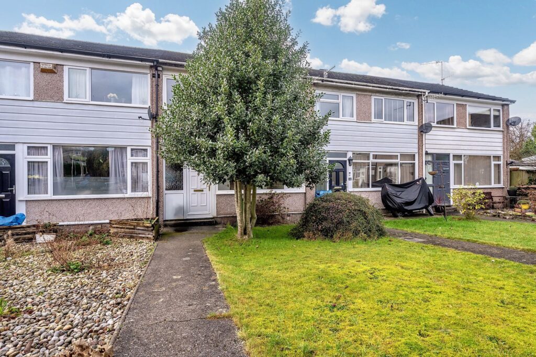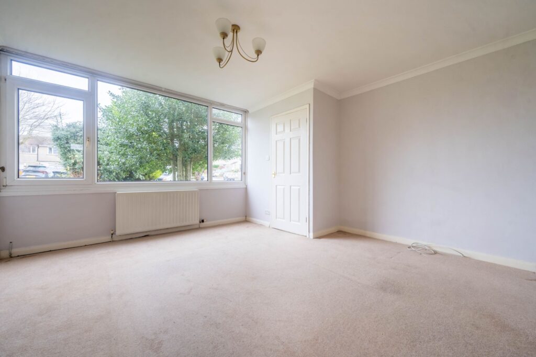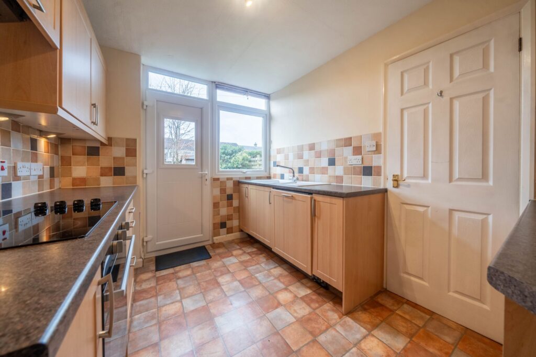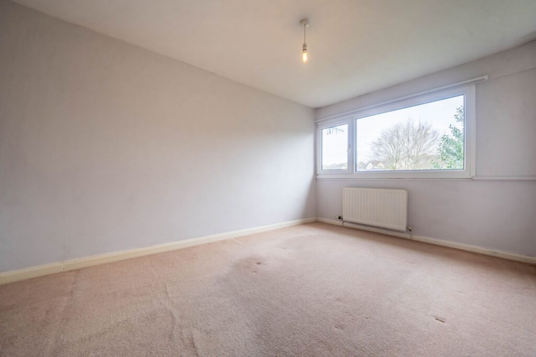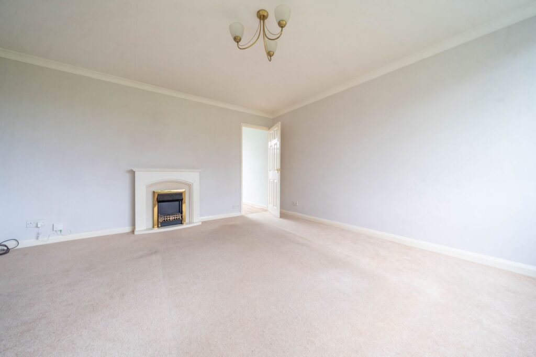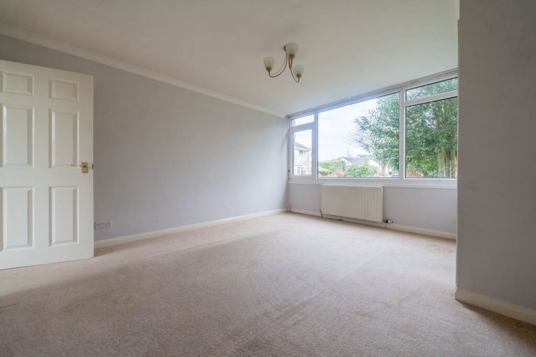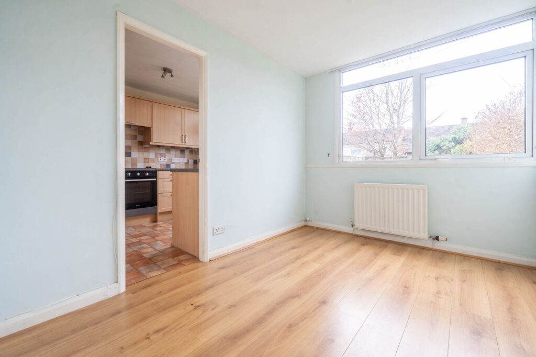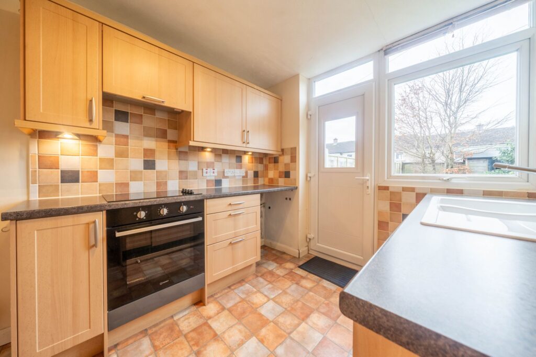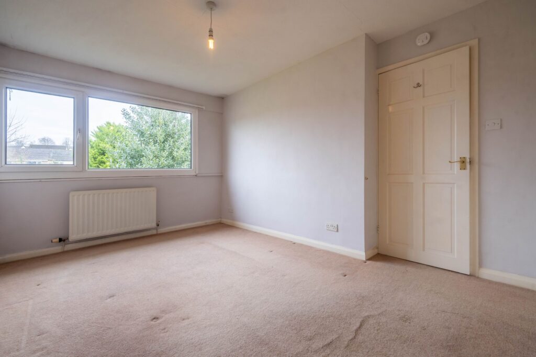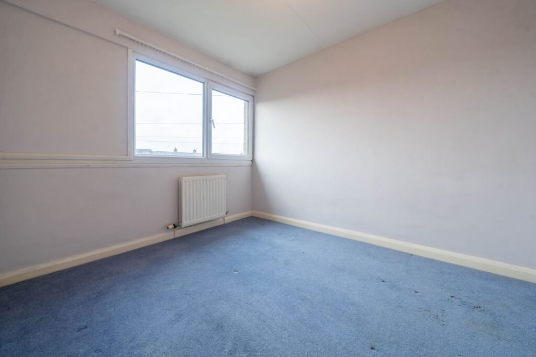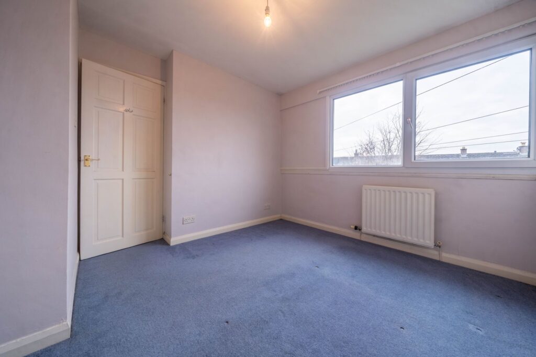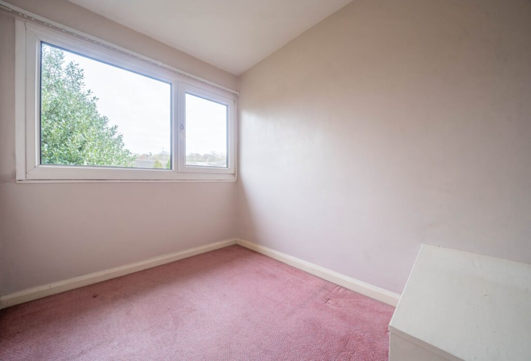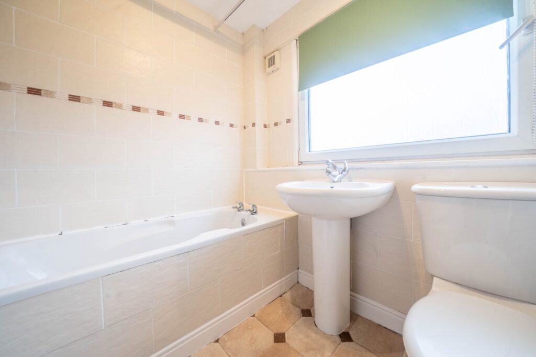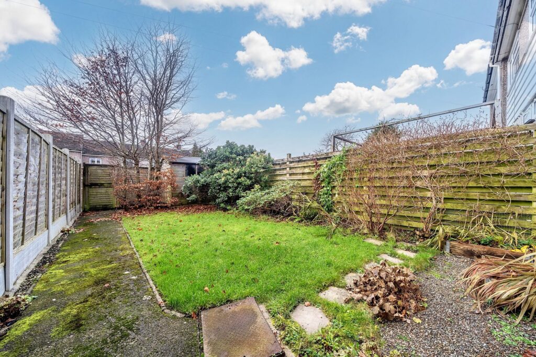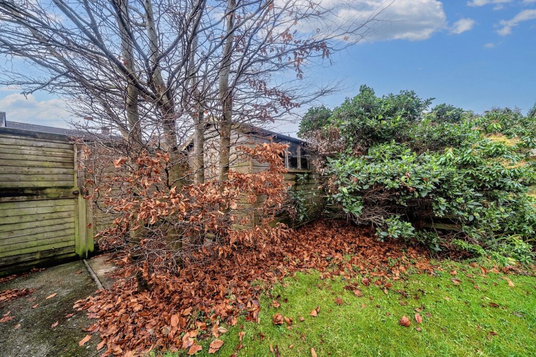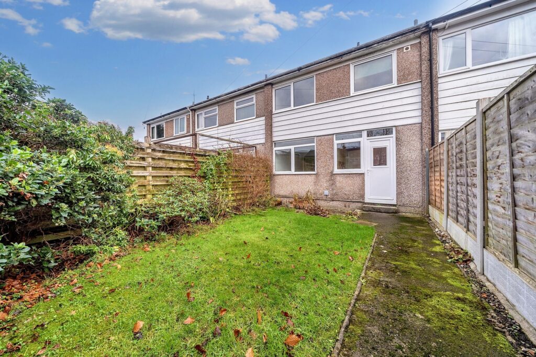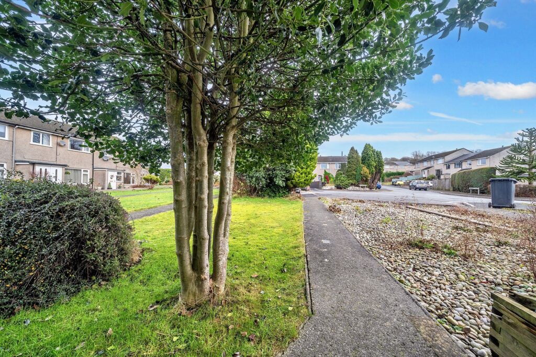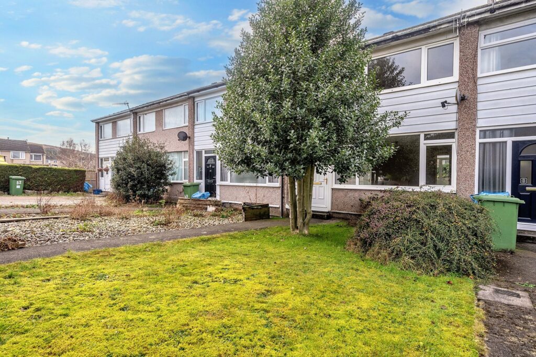Sepulchre Lane, Kendal, LA9
For Sale
Sold STC
Hayclose Road, Kendal, LA9
A mid terraced property situated in a popular residential area. Having two reception rooms, kitchen, three bedrooms, bathroom, double glazing gardens and on street parking. EPC Rating C. Council Tax B
A mid terraced property situated on the popular Kendal Parks Estate and being situated directly on a bus route into the town centre and has easy access to Oxenholme Train Station and the M6 Motoroway.
Nestled in a sought-after location, this 3-bedroom mid-terraced house offers a wonderful opportunity to embrace comfortable and convenient family living. The property boasts a warm and welcoming ambience with a spacious sitting room and a separate dining room providing ample space for entertaining or relaxation. The kitchen features an integrated fridge, freezer, dishwasher, integrated oven and hob and access to understairs storage and direct access to the rear garden, making outdoor dining a breeze. The property benefits from double glazing and gas central heating with recently having a new boiler fitted as well, ensuring a cosy atmosphere throughout. Ideally located, this home is within close proximity to local transport services, amenities, and the town centre, offering convenience at every turn.
Step through the rear garden of this delightful property and discover a fully enclosed outdoor space that is both private and inviting. A concrete path leads through a well-kept lawn with established trees and hedges, creating a peaceful retreat for outdoor enjoyment. At the very rear of the garden, a convenient garden shed offers additional storage space. To the front, a long lawn lined with trees and hedges enhances the kerb appeal of the home and provides a lovely outdoor setting. With gardens to both the front and rear, this property offers the perfect balance of indoor comfort and outdoor serenity, creating a harmonious living environment for the lucky new owners.
GROUND FLOOR
ENTRANCE HALL 5' 6" x 5' 2" (1.67m x 1.57m)
SITTING ROOM 13' 7" x 13' 5" (4.14m x 4.09m)
DINING ROOM 10' 5" x 8' 0" (3.18m x 2.45m)
KITCHEN 10' 7" x 8' 3" (3.22m x 2.51m)
FIRST FLOOR
LANDING 9' 4" x 5' 8" (2.85m x 1.73m)
BEDROOM 14' 0" x 9' 5" (4.26m x 2.87m)
BEDROOM 10' 1" x 9' 5" (3.07m x 2.87m)
BEDROOM 8' 6" x 6' 9" (2.58m x 2.06m)
BATHROOM 6' 8" x 5' 5" (2.03m x 1.64m)
IDENTIFICATION CHECKS
Should a purchaser(s) have an offer accepted on a property marketed by THW Estate Agents they will need to undertake an identification check. This is done to meet our obligation under Anti Money Laundering Regulations (AML) and is a legal requirement. We use a specialist third party service to verify your identity. The cost of these checks is £43.20 inc. VAT per buyer, which is paid in advance, when an offer is agreed and prior to a sales memorandum being issued. This charge is non-refundable.
EPC RATING C
SERVICES
Mains electric, mains gas, mains water, mains drainage
