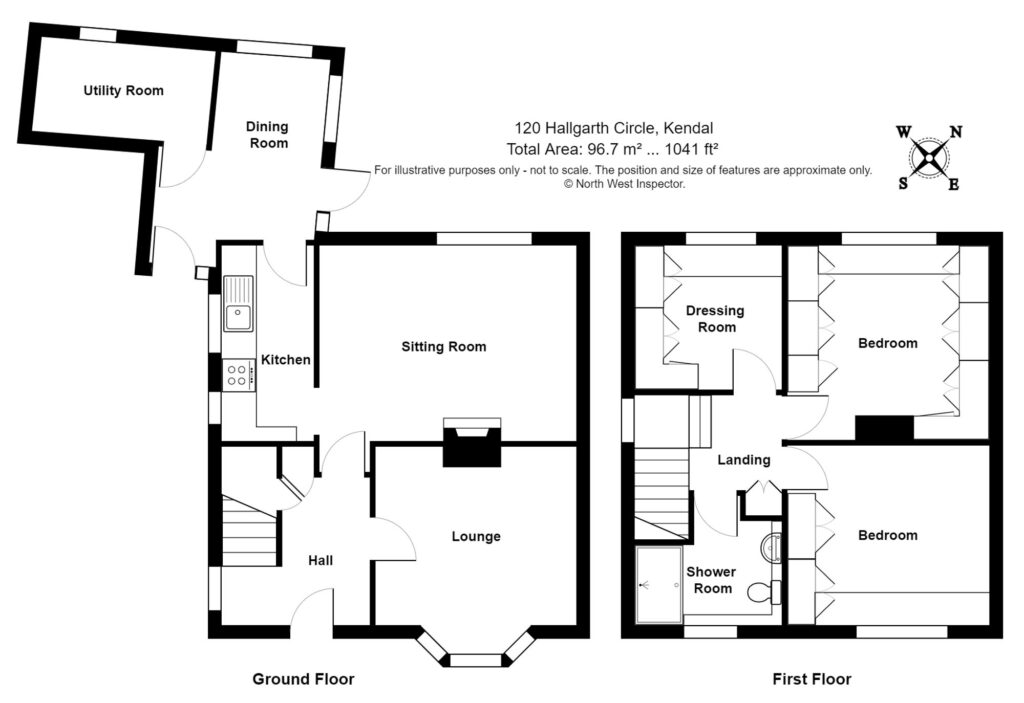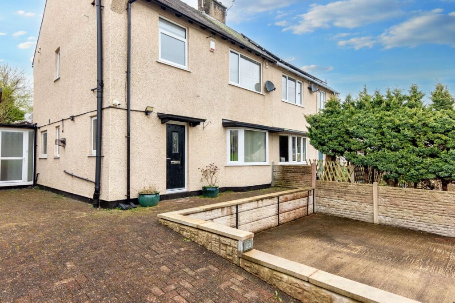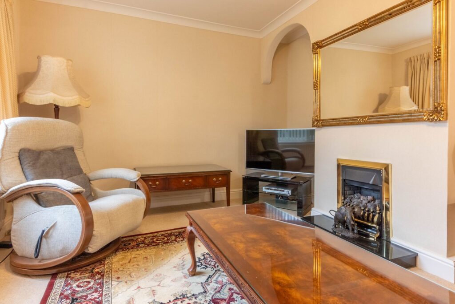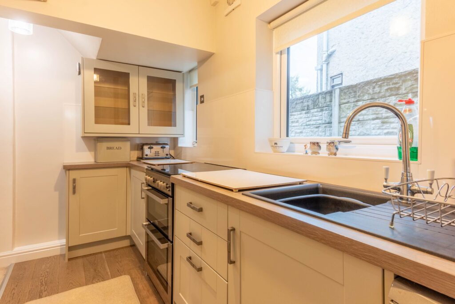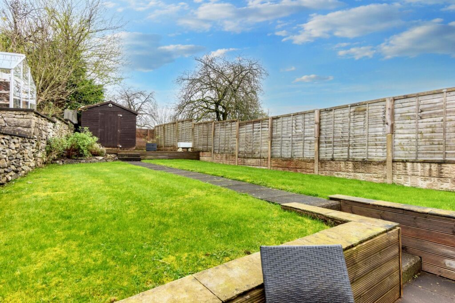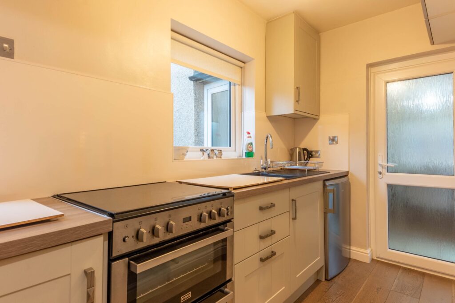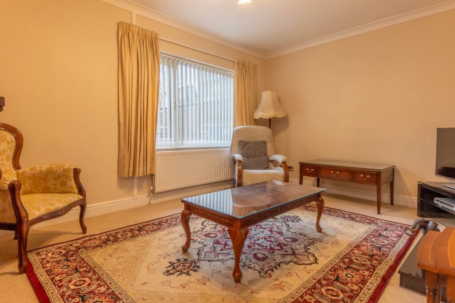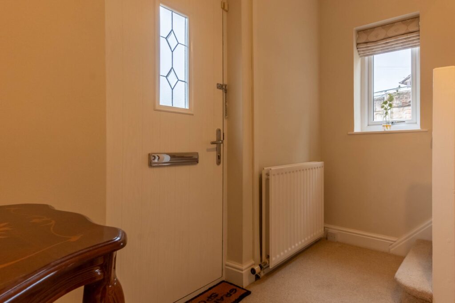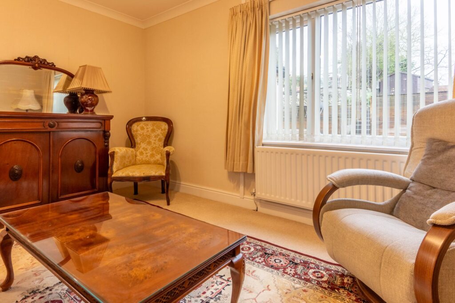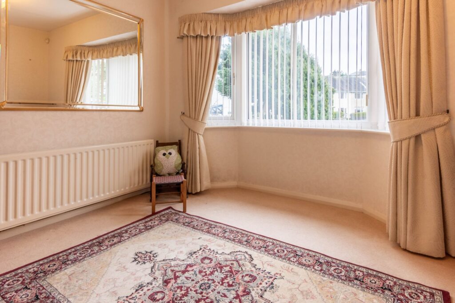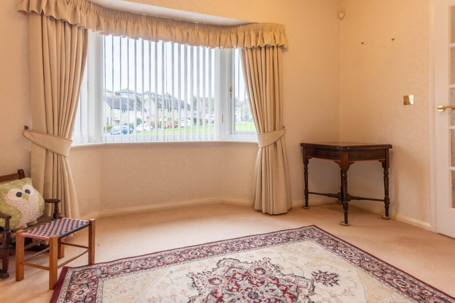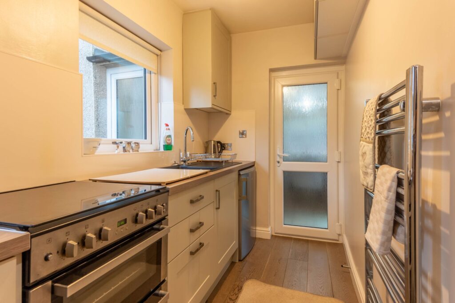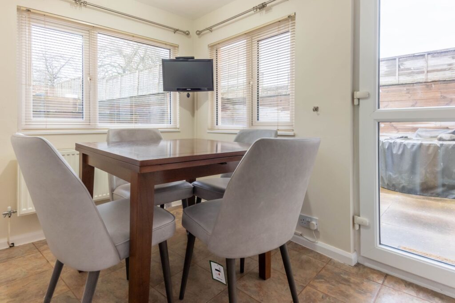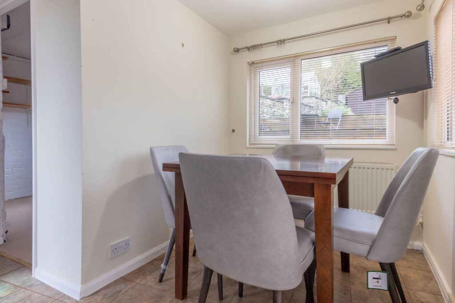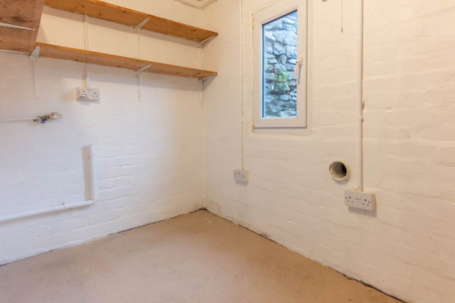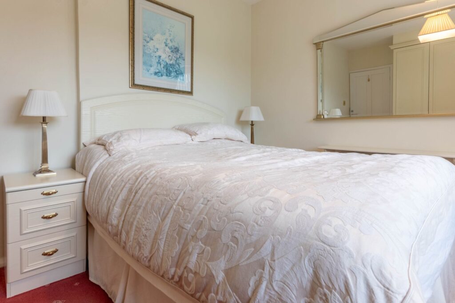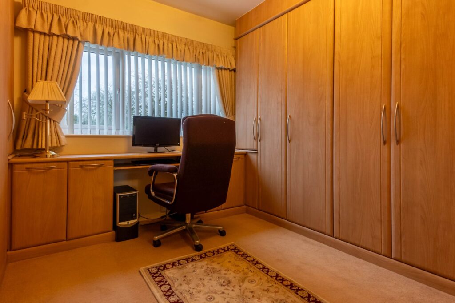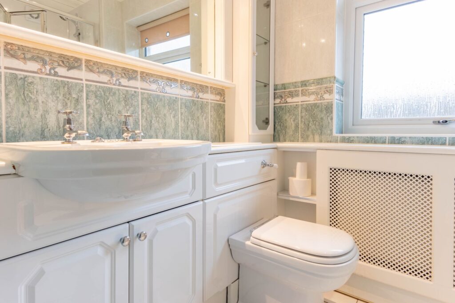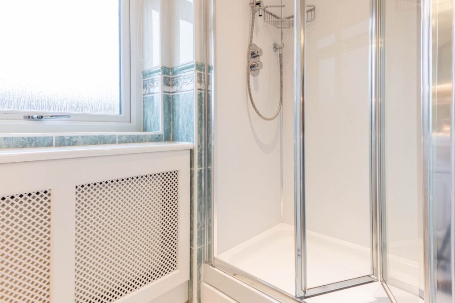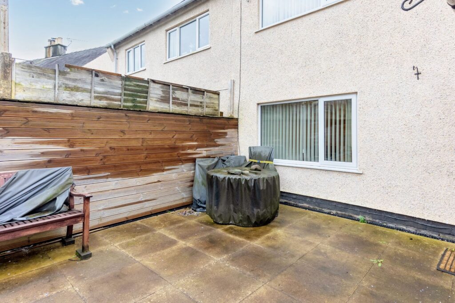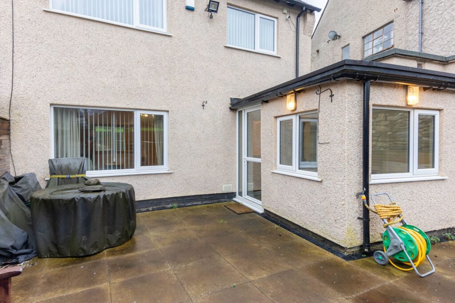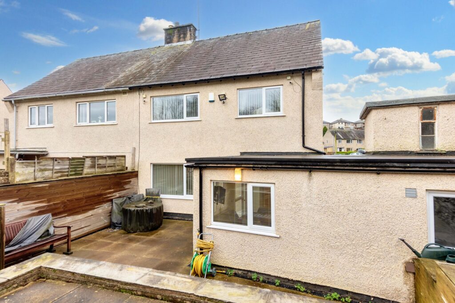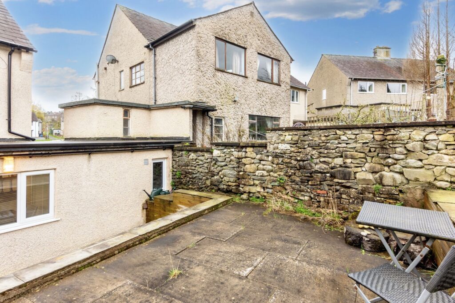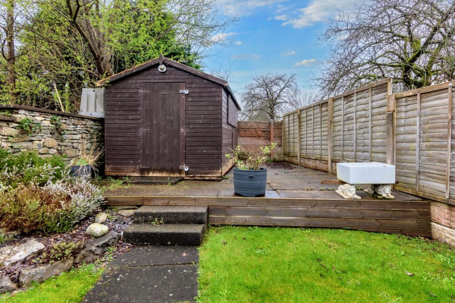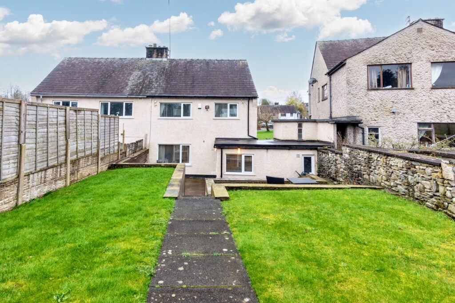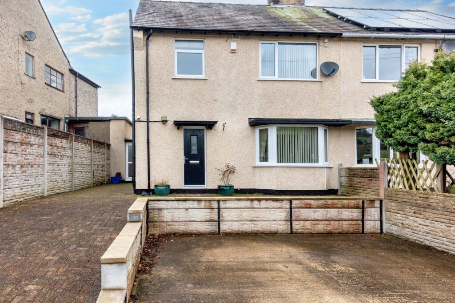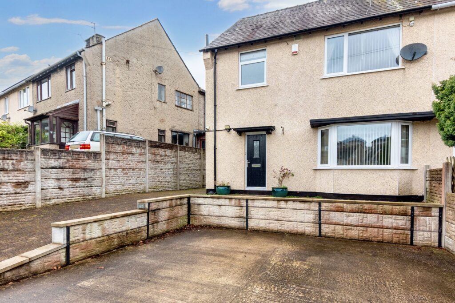Old Hutton, Kendal, LA8
For Sale
Sold STC
Hallgarth Circle, Kendal, LA9
A well presented semi-detached property situated within the market town of Kendal which briefly comprising a sitting room, dining room, kitchen, lounge, three bedrooms, bathroom, utility room, triple glazing and gas central heating. Garden to rear and driveway parking. EPC Rating D. Council Tax C
A well proportioned semi-detached house situated in a popular residential area within Kendal. The property is conveniently placed for the community store, local bus routes and the many amenities available both in and around the market town. The location also offers easy access to the Lake District National Park and road links to the M6.
This charming semi-detached house presents an exceptional opportunity for a family seeking a comfortable and well-appointed residence. Arriving at the property you will find ample driveway parking for family and visitors with the added views of Hallgarth Circle to the front. Stepping inside you will find the entrance hall which has the lounge to the right which has views out across the front and could easily be used as a dining room if it suits you. Leaving here and going into the light and airy sitting room that offers picturesque garden views, residents can enjoy the tranquillity of the outdoors from the comfort of their own home. The modern kitchen is next to the sitting room and is equipped with contemporary appliances, with the dining room located at the rear of the property, ideal for entertaining guests and having the added benefit for the garden views to the rear and side and a convenient utility room adds practicality to daily household tasks.
Upstairs, three well-proportioned bedrooms provide ample accommodation for a growing family, serviced by a family bathroom which comprises a W.C., wash hand basin to vanity and a fully panelled shower cubicle. The home is complete with triple glazing, ensuring a quiet and energy-efficient living environment, and gas central heating for added comfort.
Stepping outside, the property continues to impress with a well-kept enclosed garden to the rear, offering a delightful retreat from the hustle and bustle of every-day life. The landscaped garden features multiple patio seating areas, perfect for unwinding in the sunshine. A lush lawn invites outdoor play, while a paved area provides additional space for garden furniture, creating an inviting setting for outdoor gatherings. This outdoor oasis also includes a shed for storage, ensuring ample space for gardening tools and equipment. To the front of the property, a generous driveway offers convenient parking for multiple vehicles, complementing the practical amenities this home has to offer. With its attractive design, well-maintained grounds, and prime location, this property is a rare find that combines comfort, style, and functionality to create a truly inviting family home.
GROUND FLOOR
ENTRANCE HALL 8' 11" x 8' 4" (2.73m x 2.53m)
SITTING ROOM 14' 9" x 13' 4" (4.50m x 4.06m)
LOUNGE 11' 7" x 11' 5" (3.52m x 3.49m)
KITCHEN 11' 9" x 5' 1" (3.59m x 1.55m)
DINING ROOM 10' 9" x 10' 5" (3.28m x 3.18m)
UTILITY ROOM 10' 0" x 5' 5" (3.04m x 1.65m)
FIRST FLOOR
LANDING 8' 6" x 5' 6" (2.59m x 1.68m)
BEDROOM 11' 7" x 10' 11" (3.53m x 3.33m)
BEDROOM 11' 5" x 11' 2" (3.47m x 3.40m)
BEDROOM 8' 9" x 8' 6" (2.67m x 2.58m)
BATHROOM 8' 6" x 7' 11" (2.58m x 2.42m)
EPC RATING D
SERVICES
Mains electric, mains gas, mains water, mains drainage.
IDENTIFICATION CHECKS
Should a purchaser(s) have an offer accepted on a property marketed by THW Estate Agents they will need to undertake an identification check. This is done to meet our obligation under Anti Money Laundering Regulations (AML) and is a legal requirement. We use a specialist third party service to verify your identity. The cost of these checks is £43.20 inc. VAT per buyer, which is paid in advance, when an offer is agreed and prior to a sales memorandum being issued. This charge is non-refundable.
