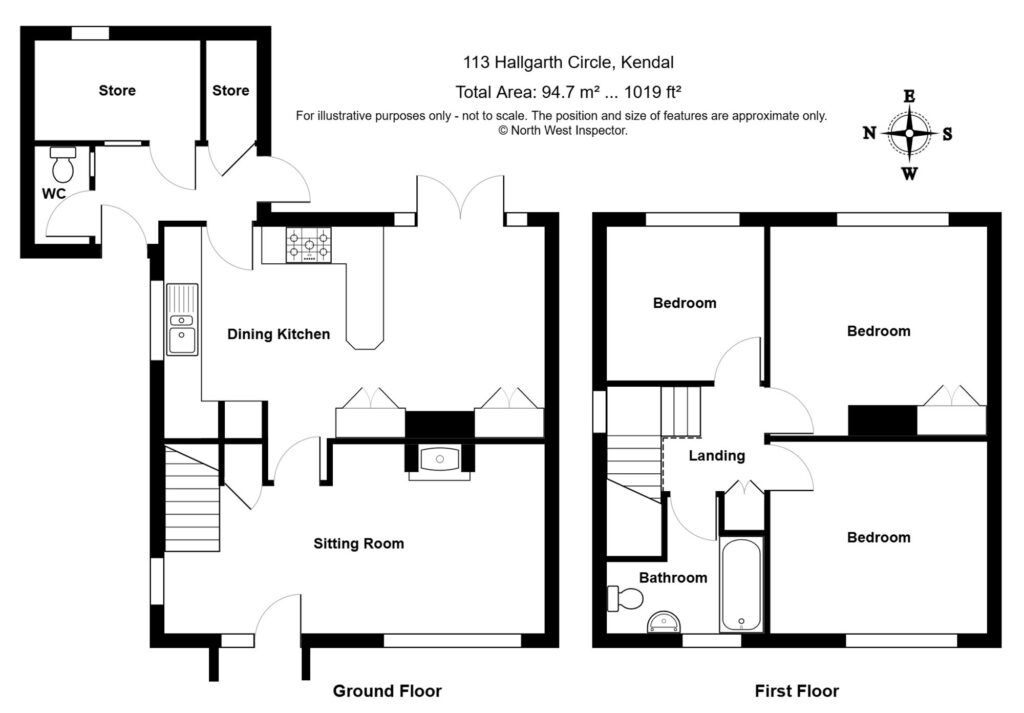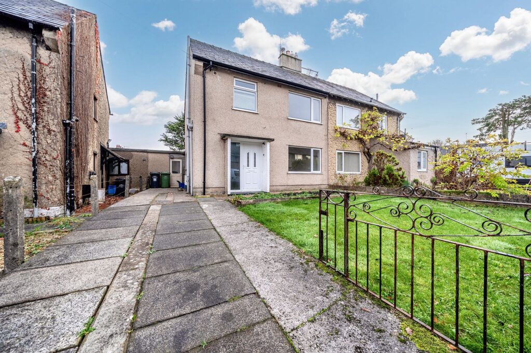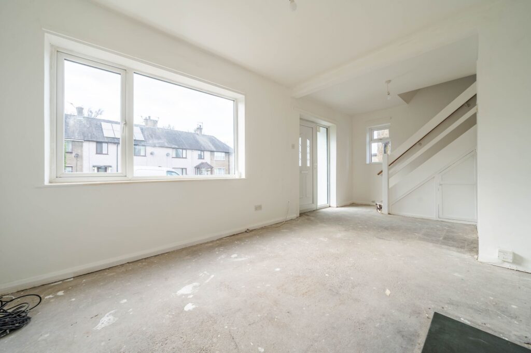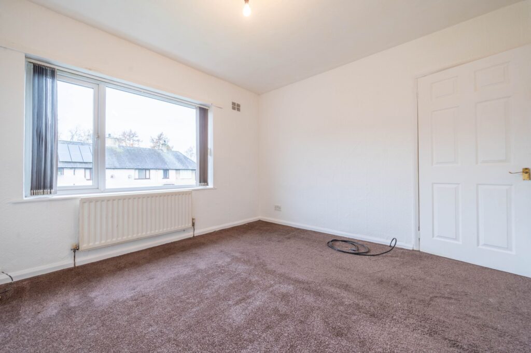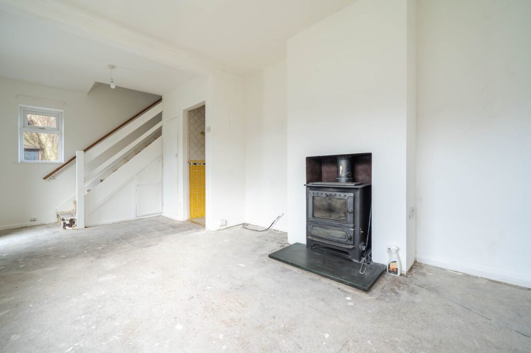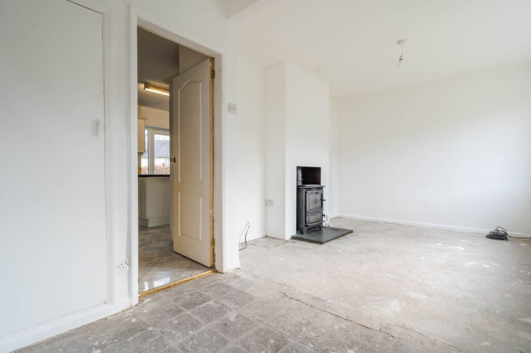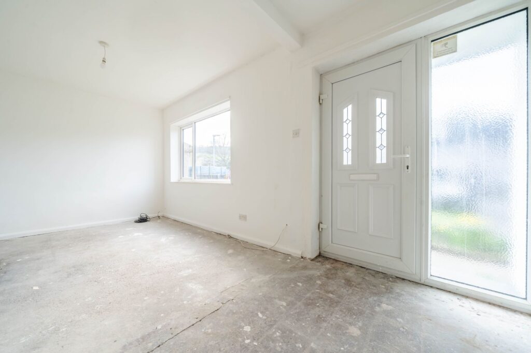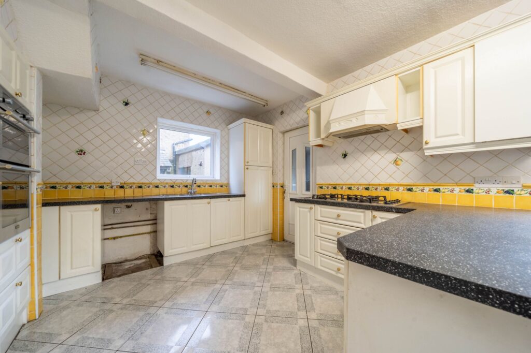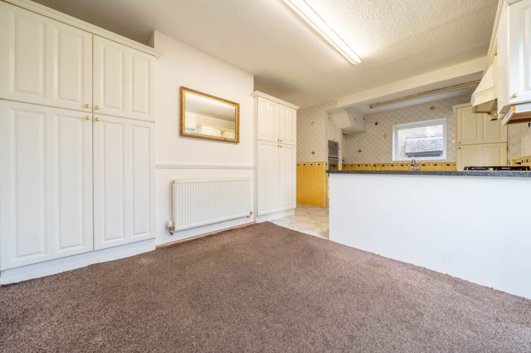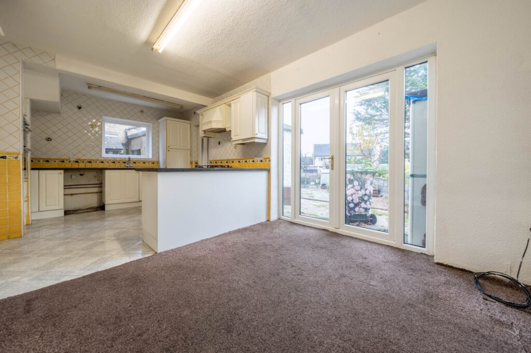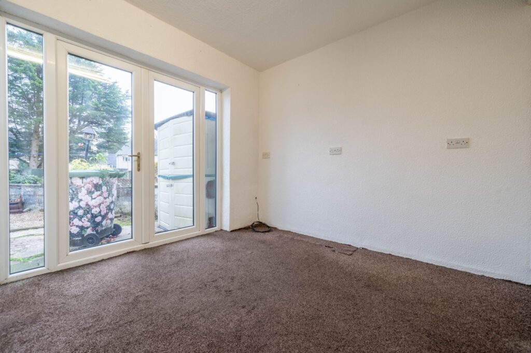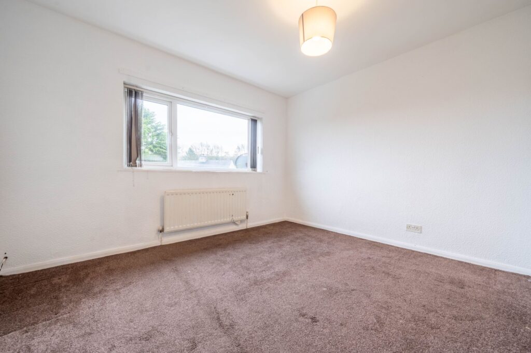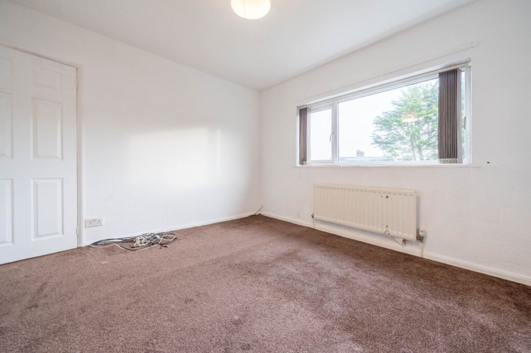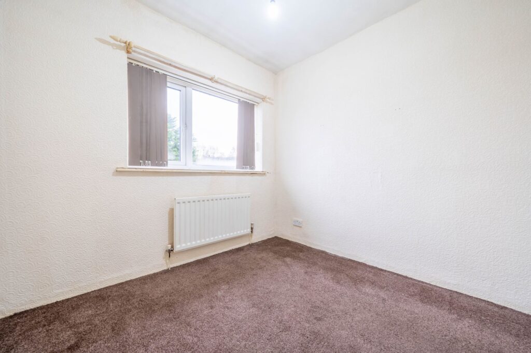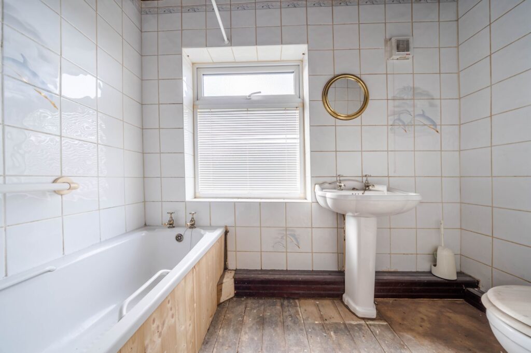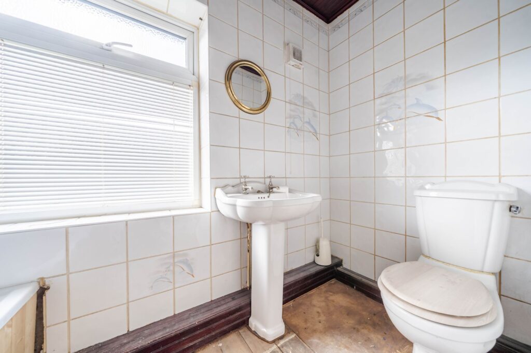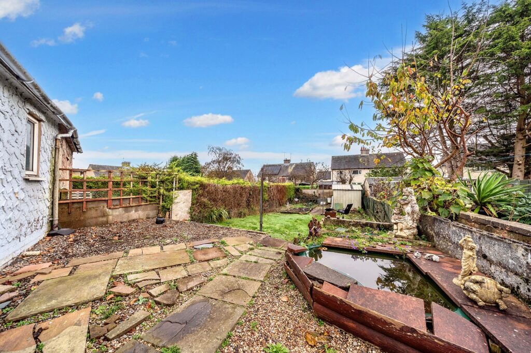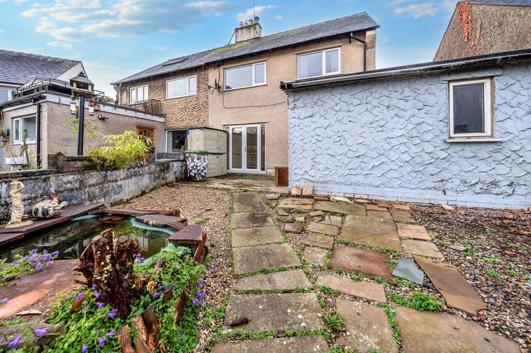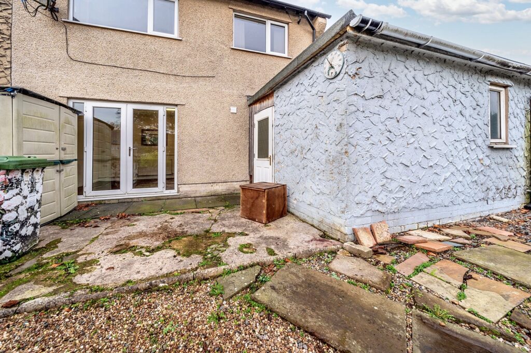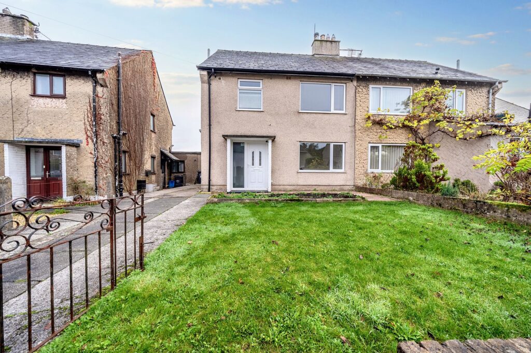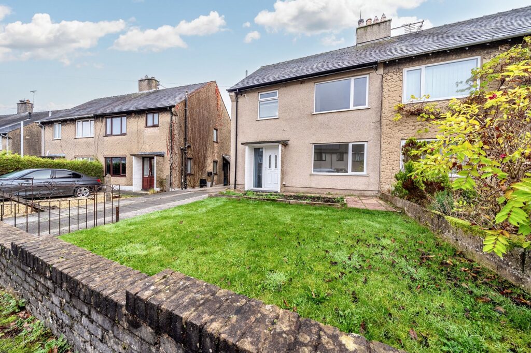Old Hutton, Kendal, LA8
For Sale
Sold STC
Hallgarth Circle, Kendal, LA9
A semi detached property situated in the town of Kendal, providing access to all the local amenities. The property has access to the M6 Motorway and surrounding areas. EPC Rating D. Council Tax C
A semi-detached property occupying a pleasant location within this popular residential location to the north of Kendal town being convenient for all the local amenities on offer there. The property also has access to the Lake District National Park and road links to the M6 Motorway.
This 3-bedroom semi-detached family home offers a perfect blend of family living and convenience. The property is in need of some renovation both inside and out but with the right touch this home could be a dream to live in. Boasting double glazing throughout, the property features a cosy sitting room with a wood-burning stove, ideal for chilly evenings. The kitchen dining area provides access to a utility room, wood store, and outside W.C, catering to practical living needs. With easy access to the Lake District National Park and the M6 Motorway, outdoor enthusiasts and commuters alike will appreciate the convenient location. Three bedrooms ensure ample space for the whole family, while the three-piece suite bathroom and garden views complete the picture of comfort and relaxation. The property also benefits from gardens at the front and rear, providing peaceful outdoor spaces to enjoy.
The outdoor spaces of this property truly enhance its appeal, offering a delightful retreat for residents. The front and back gardens feature lush lawns, providing a green oasis in the heart of the neighbourhood. The rear garden includes a paved patio seating area surrounded by part gravel, creating an ideal spot for basking in the sunshine. A small pond adds a touch of tranquillity to the space. Well-established hedges and fences enclose the rear garden, ensuring privacy and security for residents to enjoy outdoor activities in peace. In addition, ample driveway parking makes coming home a breeze, providing convenient access to this inviting property. With its thoughtfully designed indoor and outdoor spaces, this semi-detached house offers a wonderful opportunity to embrace comfortable living within easy reach of local amenities and natural beauty.
GROUND FLOOR
SITTING ROOM 20' 6" x 10' 3" (6.25m x 3.13m)
KITCHEN DINER 20' 6" x 13' 5" (6.25m x 4.09m)
FIRST FLOOR
LANDING 5' 7" x 5' 4" (1.69m x 1.62m)
BEDROOM 11' 9" x 10' 1" (3.58m x 3.08m)
BEDROOM 11' 7" x 10' 4" (3.54m x 3.15m)
BEDROOM 8' 6" x 8' 2" (2.59m x 2.50m)
BATHROOM 8' 4" x 3' 10" (2.55m x 1.18m)
IDENTIFICATION CHECKS
Should a purchaser(s) have an offer accepted on a property marketed by THW Estate Agents they will need to undertake an identification check. This is done to meet our obligation under Anti Money Laundering Regulations (AML) and is a legal requirement. We use a specialist third party service to verify your identity. The cost of these checks is £43.20 inc. VAT per buyer, which is paid in advance, when an offer is agreed and prior to a sales memorandum being issued. This charge is non-refundable.
EPC RATING D
SERVICES
Mains electric, Biomass heating, mains water, mains drainage
