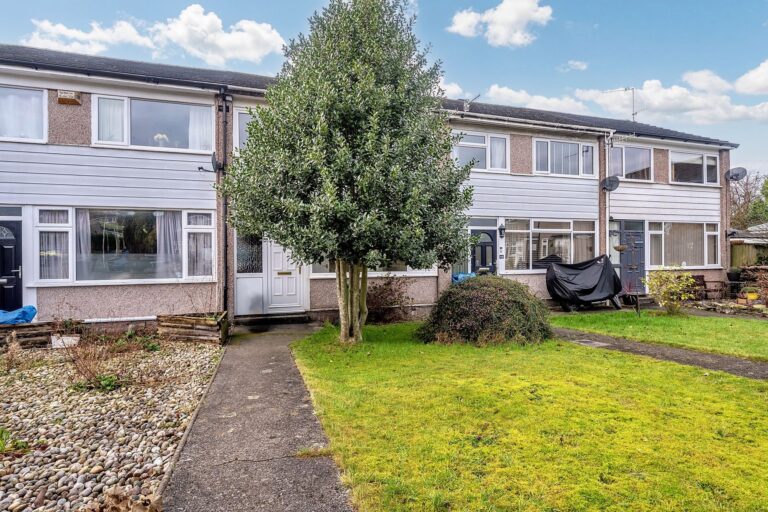
Hayclose Road, Kendal, LA9
For Sale
Sold STC
Hall Park, LA9
A beautifully presented semi-detached house located in Burneside village convenient for the market town of Kendal. Having a sitting room, dining kitchen, three bedrooms, bathroom, cloakroom, utility room, gardens and garage. EPC Rating D. Council Tax B Local occupancy restrictions apply.
A well proportioned semi-detached house situated in a popular residential area within Burneside village. The property is conveniently placed for the local amenities including a convenience store, public house, railway station, church, well regarded primary school, village hall and fish and chip shop. Burneside is located just 2 miles from the market town of Kendal and is within easy reach of both the Lake District and Yorkshire Dales National Parks and the M6
This charming semi-detached house offers a warm and welcoming retreat for its next owners. The ground floor boasts a cosy sitting room which is perfect for relaxing in, a utility space which has all your washing and drying need, convenient downstairs W.C., and a light-filled kitchen diner perfect for family gatherings and entertaining guests.
Heading upstairs you will find three warm and cosy double bedrooms which are complimented by a family bathroom which comprises a W.C., wash hand basin and bath with shower over. The property benefits from double glazing and gas central heating.
Outside, the property shines with its well-maintained exterior spaces. The rear garden is an oasis of calm, featuring a mix of green lawn and practical gravel, surrounded by delightful stocked borders. It offers access to the rear street where parking is conveniently situated. At the front of the property, manicured lawns are bordered by established trees and flower beds, creating a picturesque setting. Complete with a garage and off-road parking, this property is a haven for those seeking comfort and convenience in a sought-after location.
Whether you're looking to relax in the tranquil outdoor spaces or entertain guests in the spacious interior, this property offers the best of both worlds for a truly fulfilling living experience.
Local occupancy restrictions apply
GROUND FLOOR
ENTRANCE HALL 7' 9" x 5' 10" (2.36m x 1.79m)
SITTING ROOM 17' 9" x 10' 4" (5.40m x 3.15m)
KITCHEN DINER 16' 11" x 9' 9" (5.15m x 2.97m)
UTILITY ROOM 10' 6" x 5' 10" (3.20m x 1.77m)
DOWNSTAIRS W.C. 5' 11" x 3' 4" (1.81m x 1.01m)
FIRST FLOOR
LANDING 10' 1" x 4' 11" (3.07m x 1.49m)
BEDROOM 13' 2" x 9' 7" (4.02m x 2.93m)
BEDROOM 11' 0" x 10' 0" (3.36m x 3.05m)
BEDROOM/OFFICE 9' 11" x 7' 4" (3.01m x 2.23m)
BATHROOM 6' 7" x 6' 1" (2.01m x 1.85m)
EPC RATING
SERVICES
Mains electric, mains gas, mains water, mains drainage.
























