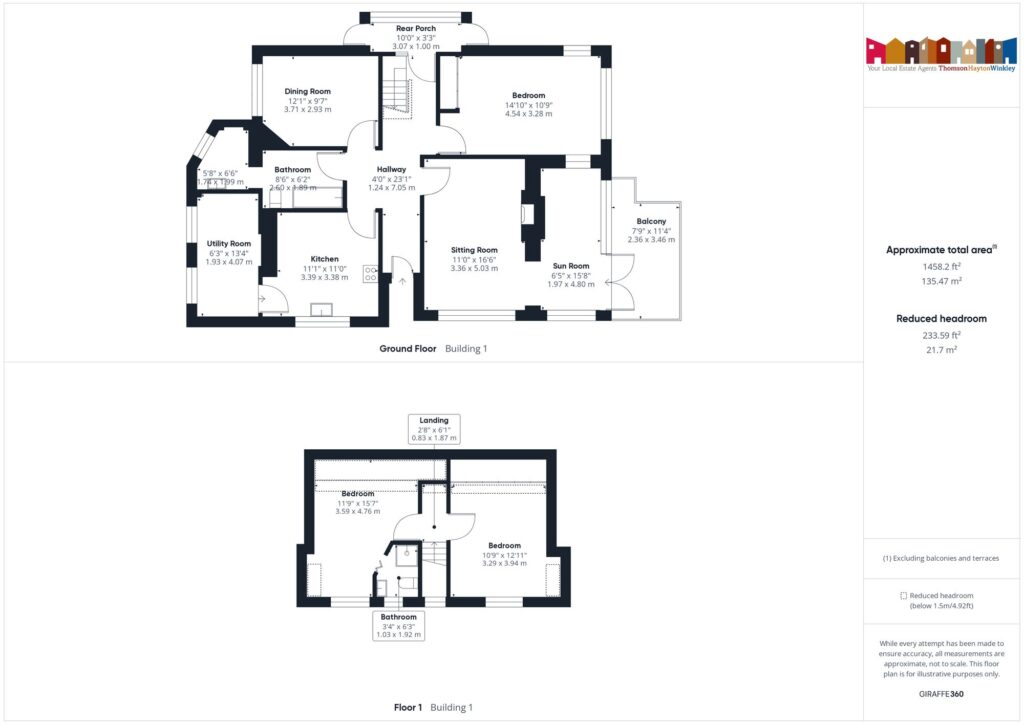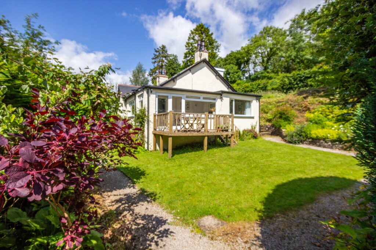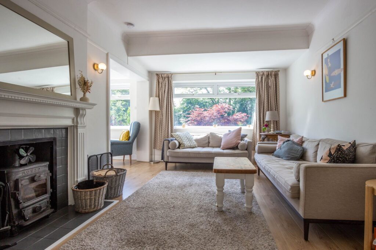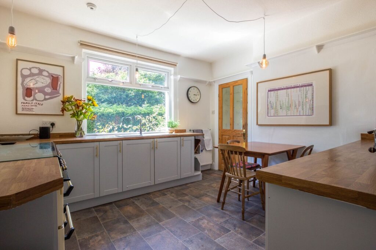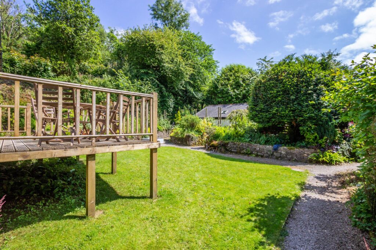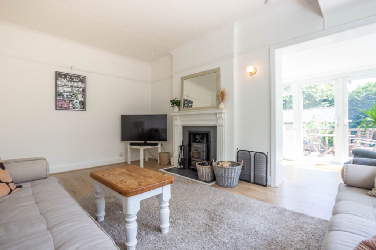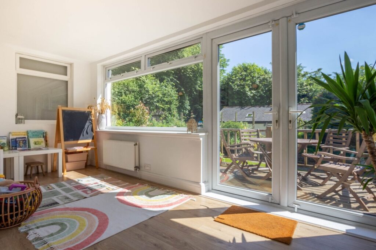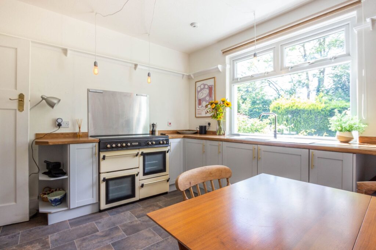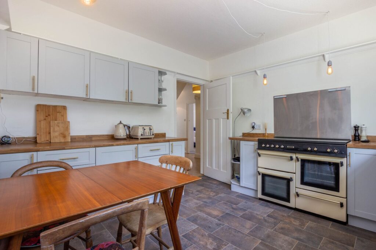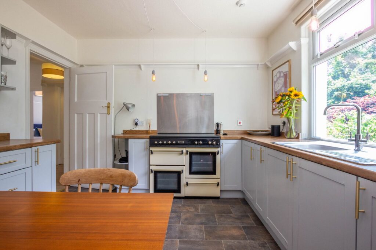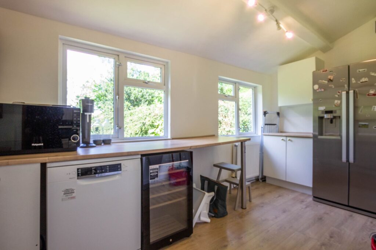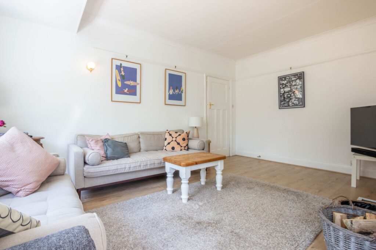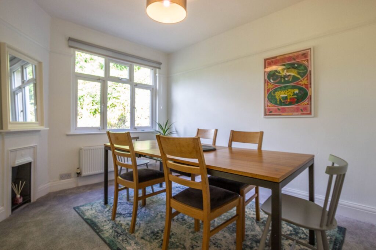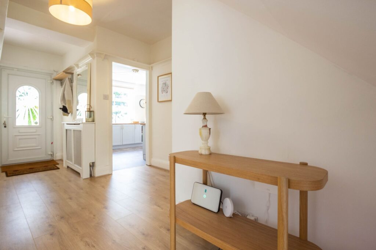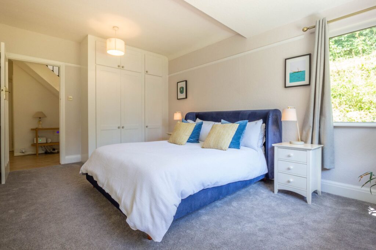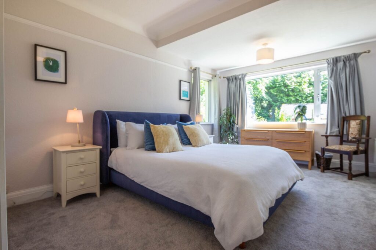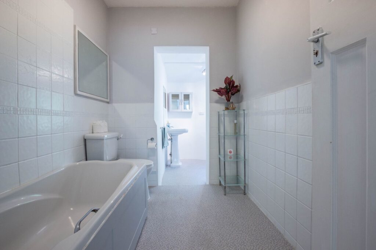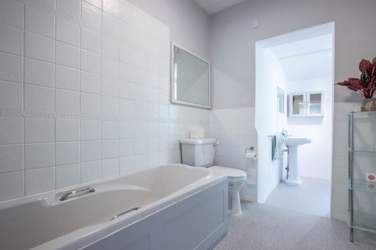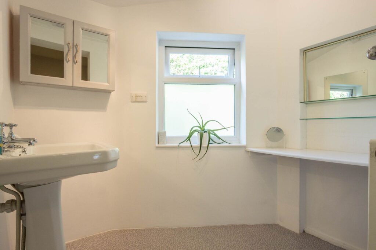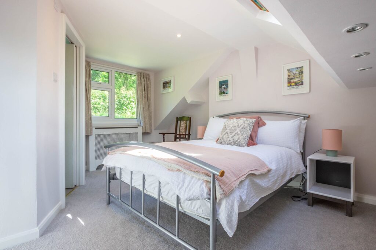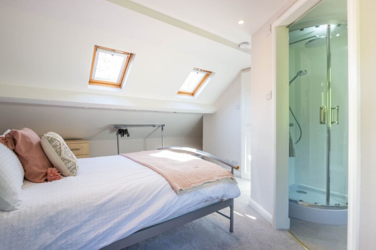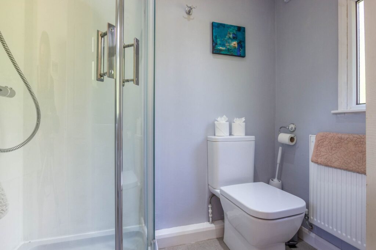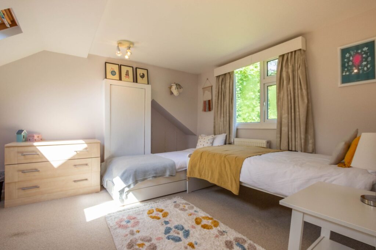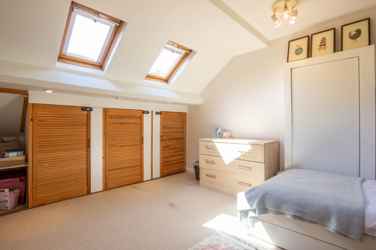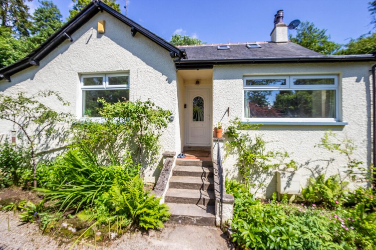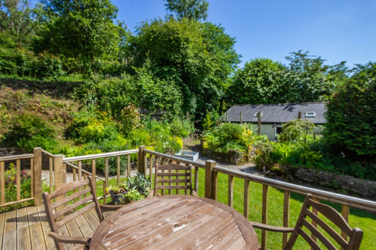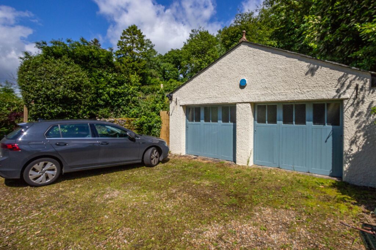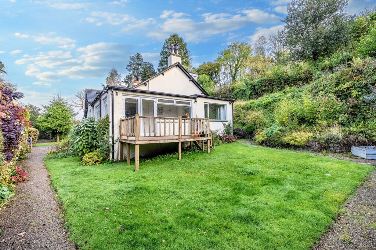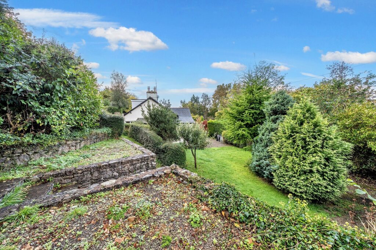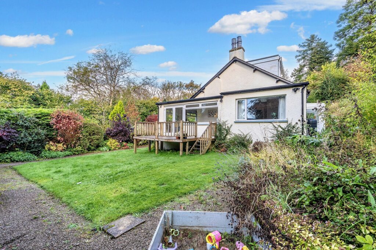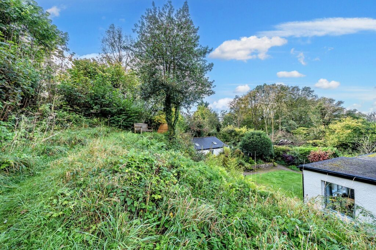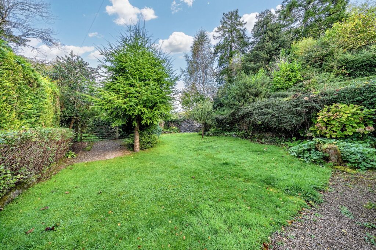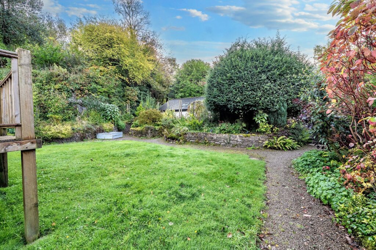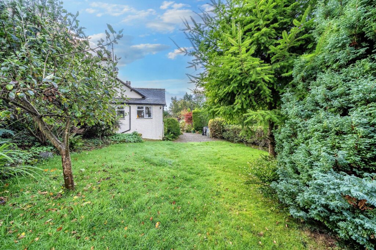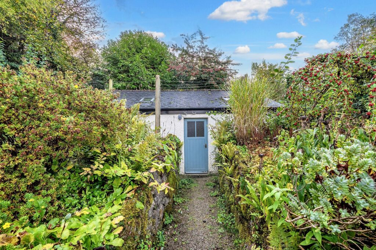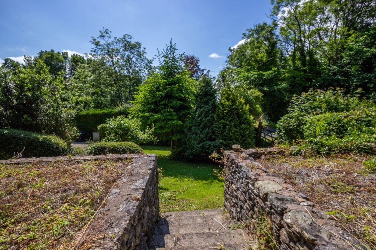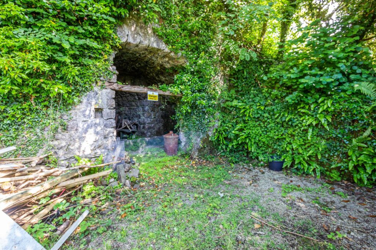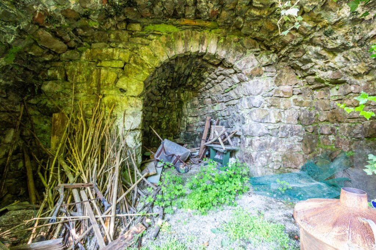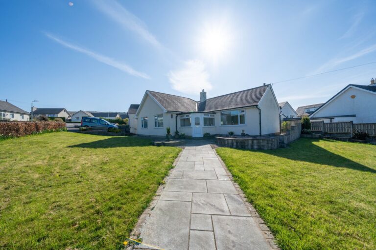
Abbey Drive, Natland, LA9
For Sale
For Sale
Haggswood, Haggs Lane, Cartmel, LA11
Appealing detached house in Cartmel village with planning permission for extension and development of the substantial garage to a separate dwelling. Surrounded by lush grounds, ample parking, three bedrooms, two reception rooms and close to amenities and transport links. EPC Rating D. Council Tax Band F.
Nestled within substantial private grounds, on the fringes of the ever popular, picturesque Lakeland village of Cartmel is this appealing detached property presenting a rare opportunity to acquire a fine home in a sought-after location. Cartmel village offers a plethora of facilities including the famous Michelin starred restaurant L'Enclume and Grange Fell Golf Club, as well as the 12th Century Priory and the iconic Cartmel racecourse. Haggswood is also convenient placed for road links to the M6 motorway and the Lake District National Park and also Grange-over-Sands where the amenities include shops, cafes, a post office, butchers and the railway station linking you to Manchester Airport.
The entrance hall opens up to all the principal rooms on the ground floor with a fabulous sitting room with log burner which is opens to the sun room with direct access on to the decked balcony seating area perfect for enjoying the serene surroundings. There is a bright and airy breakfast kitchen with a range cooker and a great sized utility room. The ground floor double bedroom with fitted wardrobes is compliments by the well appointment family bathroom and the dining room could easily be utilised as a further ground floor bedroom. Head upstairs to find to great sized double bedrooms with one having amply storage and the other having a modern en suite shower room.
Outside, this property truly shines with its fabulous surrounding gardens and grounds, featuring an original lime kiln that adds a touch of historic charm and further enhances the character of the property. The expansive outdoor space offers endless possibilities for relaxation and entertainment, with lush lawns, decking areas, shrubs, trees, and a rock outcrop creating a picturesque backdrop and an enchanting outdoor oasis. The large garage offers ample space for at least four vehicles, whilst the driveway offer ample parking to ensure convenience for residents and guests alike and and there is an additional area offering additional parking space suitable for a boat, making it a haven for those who love to spend time on the water.
The property has been redecorated throughout with new wood flooring and carpets downstairs yet still offers the potential for further enhancement with planning permission being granted for an extension to the main house and by way of an added bonus permission has been granted to converted the substantial garage in to a two bed maisonette with kitchen and garage space, further information can be found by visiting Westmorland and Furness Council citing reference number SL/2022/0784. Being thoughtfully maintained and benefiting from double glazing and gas central heating for year-round comfort. Whether you're looking to relax surrounded by nature or host gatherings with loved ones, this exceptional property which is currently being run as a successful holiday let, offers a harmonious blend of comfort, style, and potential, making it a truly standout residence or holiday home.
EPC Rating D. Council Tax Band F.
HALLWAY 23' 3" x 4' 0" (7.08m x 1.23m)
SUNROOM 15' 9" x 6' 6" (4.81m x 1.97m)
SITTING ROOM 16' 6" x 11' 0" (5.02m x 3.36m)
KITCHEN 11' 4" x 11' 2" (3.46m x 3.40m)
UTILITY ROOM 13' 5" x 6' 4" (4.08m x 1.94m)
DINING ROOM 12' 3" x 9' 8" (3.73m x 2.94m)
BEDROOM 16' 11" x 10' 9" (5.16m x 3.27m)
BATHROOM 15' 5" x 6' 1" (4.71m x 1.86m)
REAR PORCH 10' 5" x 3' 4" (3.18m x 1.01m)
FIRST FLOOR LANDING 5' 10" x 2' 9" (1.77m x 0.83m)
BEDROOM 15' 9" x 11' 10" (4.81m x 3.60m)
Upstairs
EN SUITE 6' 3" x 4' 10" (1.90m x 1.48m)
BEDROOM 12' 9" x 10' 10" (3.88m x 3.29m)
Upstairs bin cups
COUNCIL TAX BAND F
SERVICES
Mains electric, gas and water, non mains drainage.
EPC RATING D
IDENTIFICATION CHECKS
Should a purchaser(s) have an offer accepted on a property marketed by THW Estate Agents they will need to undertake an identification check. This is done to meet our obligation under Anti Money Laundering Regulations (AML) and is a legal requirement. We use a specialist third party service to verify your identity. The cost of these checks is £43.20 inc. VAT per buyer, which is paid in advance, when an offer is agreed and prior to a sales memorandum being issued. This charge is non-refundable.
