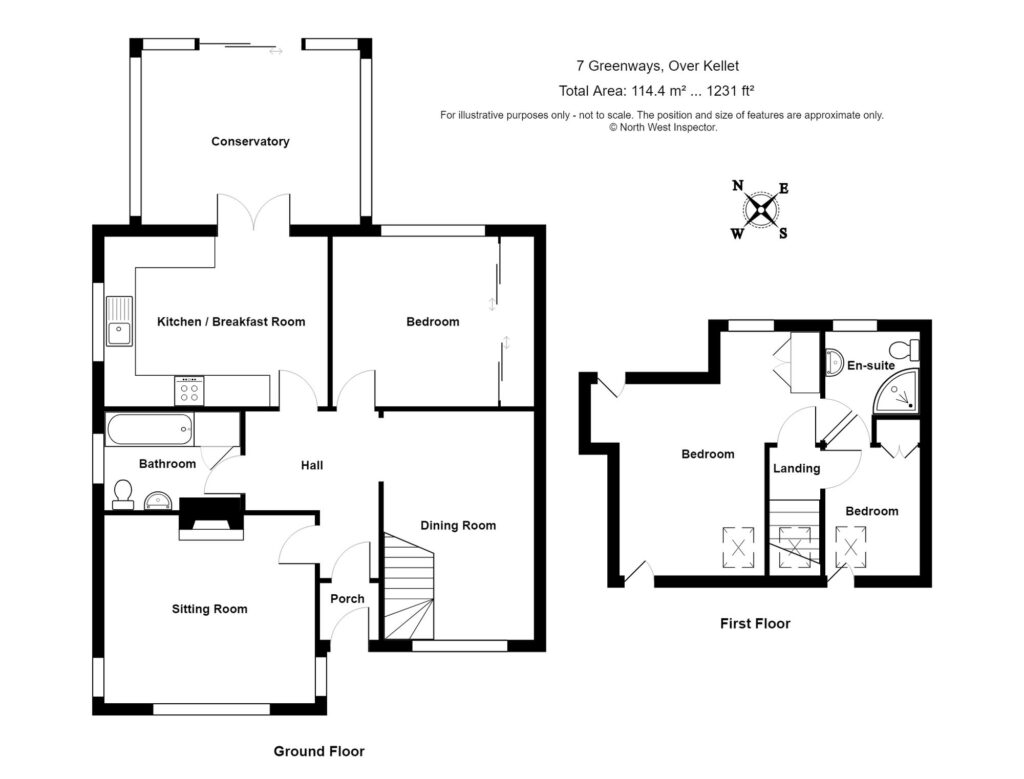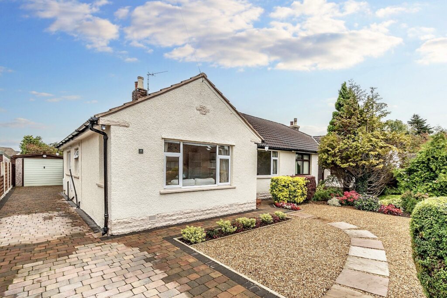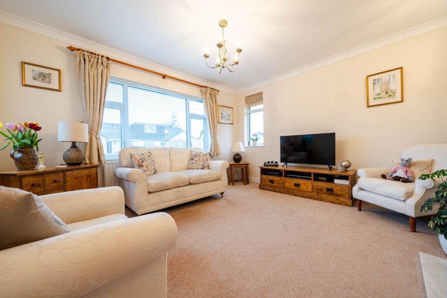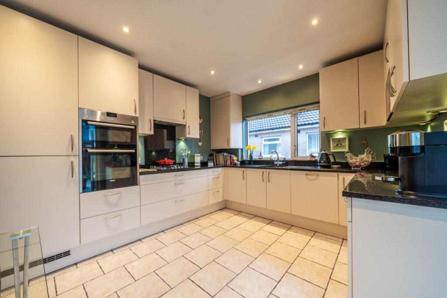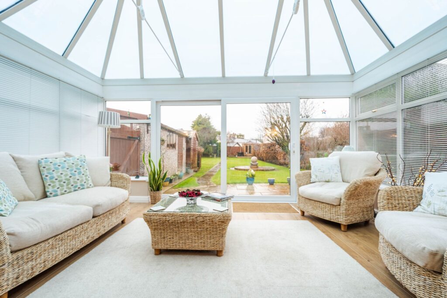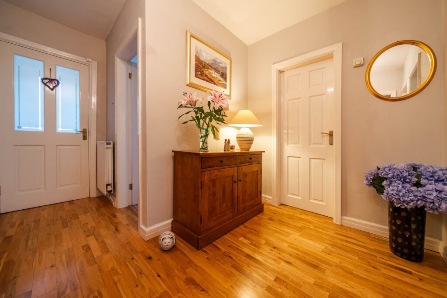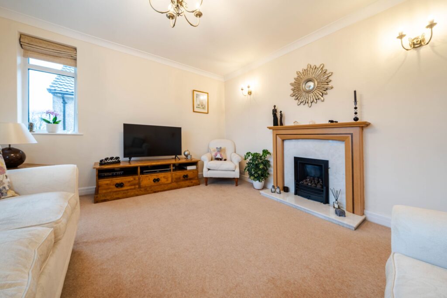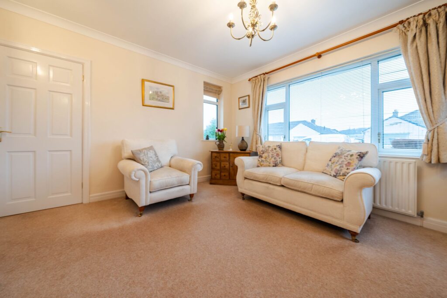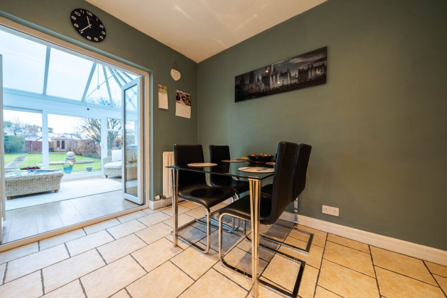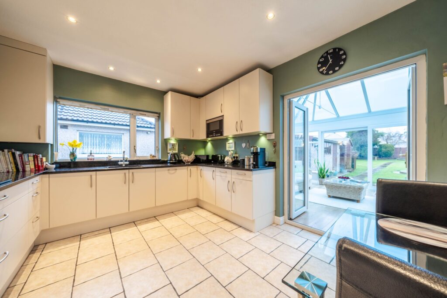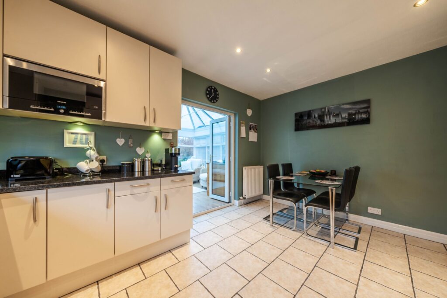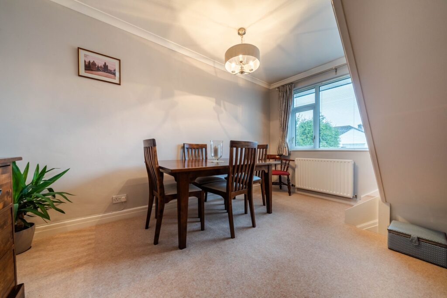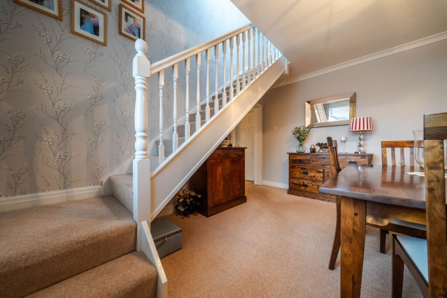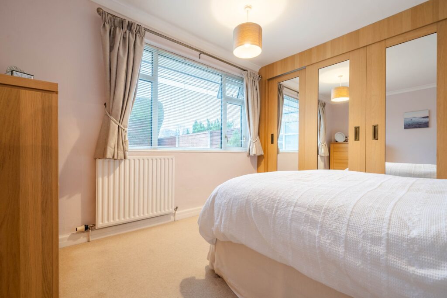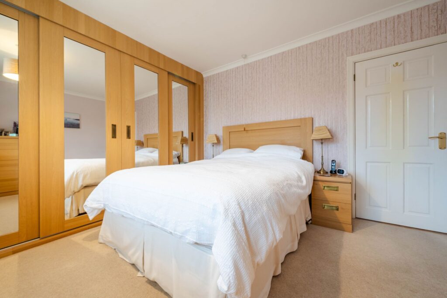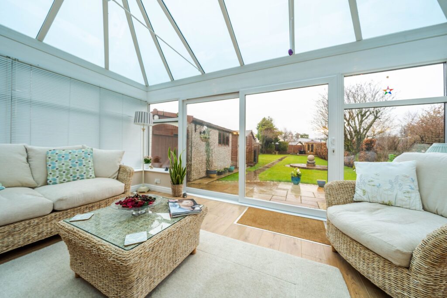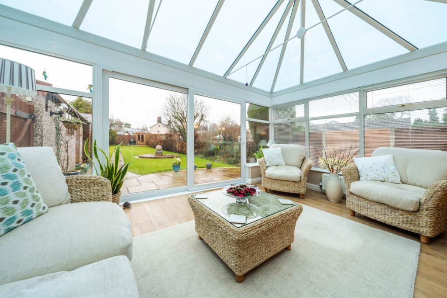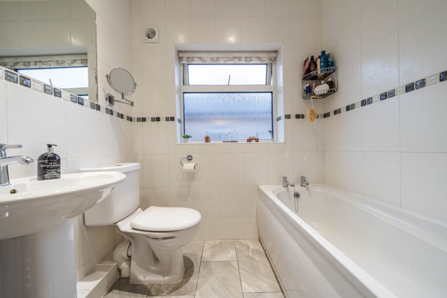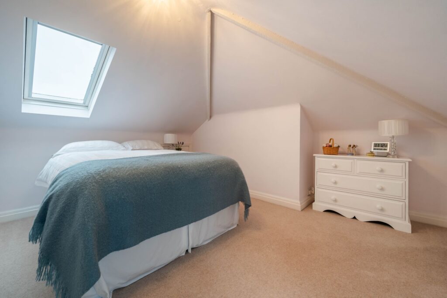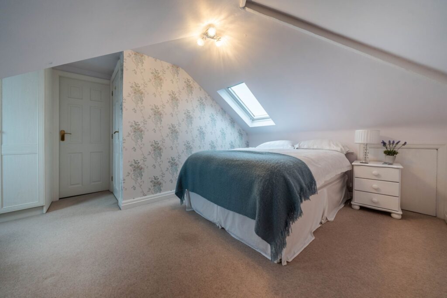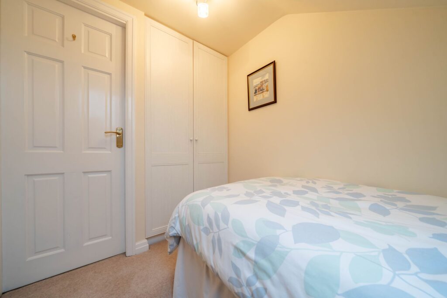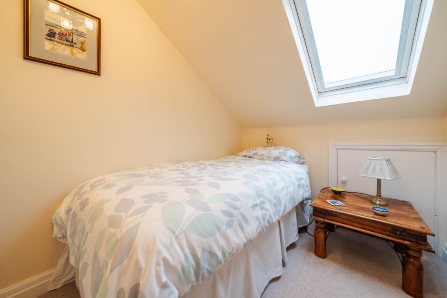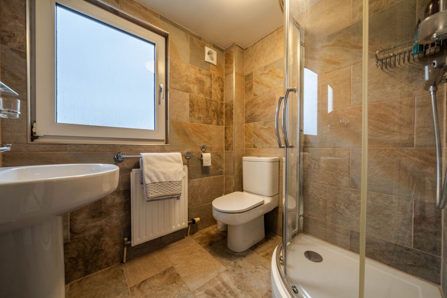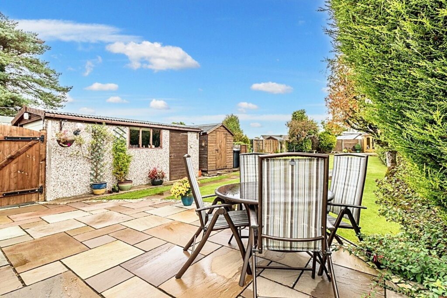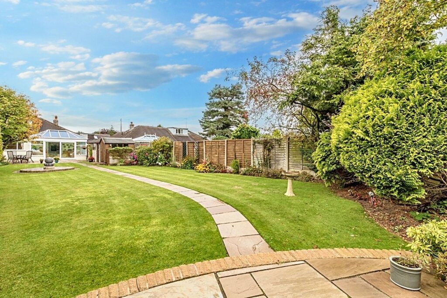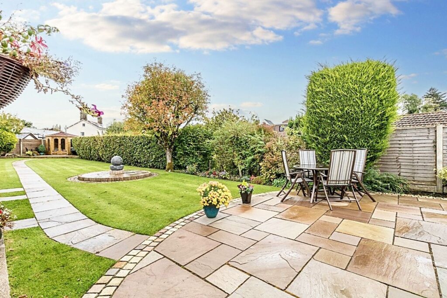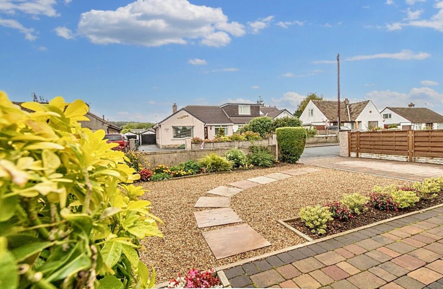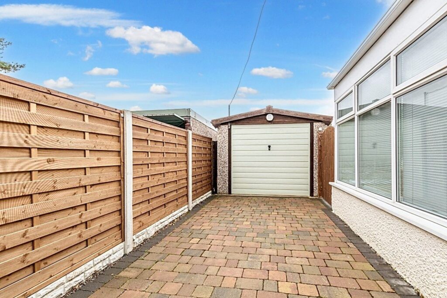Old Hutton, Kendal, LA8
For Sale
Sold STC
Greenways, Over Kellet, LA6
A semi detached bungalow in Over Kellet. Comprising two reception rooms, kitchen diner, three bedrooms, two bathrooms, sun room, gardens, garage and driveway parking. EPC Rating D. Council Tax D
A beautifully presented, well maintained semi detached dormer bungalow situated in fabulous gardens and grounds within the village of Over Kellet which offers a school, a public house and is well placed for the market town of Kirkby Lonsdale, Carnforth railway station and Junction 35 to the M6.
Nestled within the heart of a popular residential area, this impressive 3-bedroom semi-detached dormer bungalow offers a perfect blend of comfortable living and stylish design. The property features two reception rooms, which included a sitting room and dining room. A light and airy kitchen diner, ideal for entertaining guests or enjoying family meals compliments both reception rooms. The ground floor also comprises a conservatory with garden views, a double bedroom and a three piece bathroom.
Upstairs you will find two more bedrooms with one being a double and a Jack & Jill shower room. Boasting double glazing and gas central heating throughout which is an added benefit year round
Surrounded by immaculately presented, well-maintained gardens and grounds which extend to the front, side, and rear of the bungalow, this property offers a picturesque outdoor space to be enjoyed. The lush lawn is bordered by a variety of mature trees, established shrubs, and flowering plants, creating a tranquil setting for outdoor activities and relaxation. A paved patio provides the perfect spot for al fresco dining, while decorative hard standing areas offer flexibility for a summerhouse or water feature. Additionally, a timber storage shed with lighting, bin store, and a low maintenance gravelled garden bordered with planted beds enhance the functionality and aesthetics of the outdoor space. With garage parking and ample driveway parking available, there is no shortage of spaces for vehicles, ensuring convenience for residents and visitors alike. The external water supply adds to the practicality of the garden, while the overall design of the outside space reflects the care and attention to detail evident throughout this exceptional property.
GROUND FLOOR
PORCH 3' 1" x 3' 0" (0.95m x 0.91m)
ENTRANCE HALL 8' 10" x 6' 6" (2.69m x 1.99m)
SITTING ROOM 13' 7" x 12' 2" (4.14m x 3.71m)
KITCHEN DINER 14' 8" x 11' 3" (4.48m x 3.42m)
DINING ROOM 13' 10" x 9' 9" (4.22m x 2.98m)
BEDROOM 11' 0" x 10' 11" (3.36m x 3.32m)
CONSERVATORY 14' 4" x 12' 0" (4.38m x 3.65m)
BATHROOM 6' 6" x 5' 7" (1.97m x 1.70m)
FIRST FLOOR
LANDING 3' 6" x 3' 3" (1.06m x 0.99m)
BEDROOM 12' 5" x 9' 2" (3.78m x 2.79m)
BEDROOM 8' 4" x 6' 2" (2.53m x 1.89m)
BATHROOM 6' 2" x 5' 5" (1.89m x 1.65m)
IDENTIFICATION CHECKS
Should a purchaser(s) have an offer accepted on a property marketed by THW Estate Agents they will need to undertake an identification check. This is done to meet our obligation under Anti Money Laundering Regulations (AML) and is a legal requirement. We use a specialist third party service to verify your identity. The cost of these checks is £43.20 inc. VAT per buyer, which is paid in advance, when an offer is agreed and prior to a sales memorandum being issued. This charge is non-refundable.
EPC RATING D
SERVICES
Mains electric, mains gas, mains water, mains drainage
