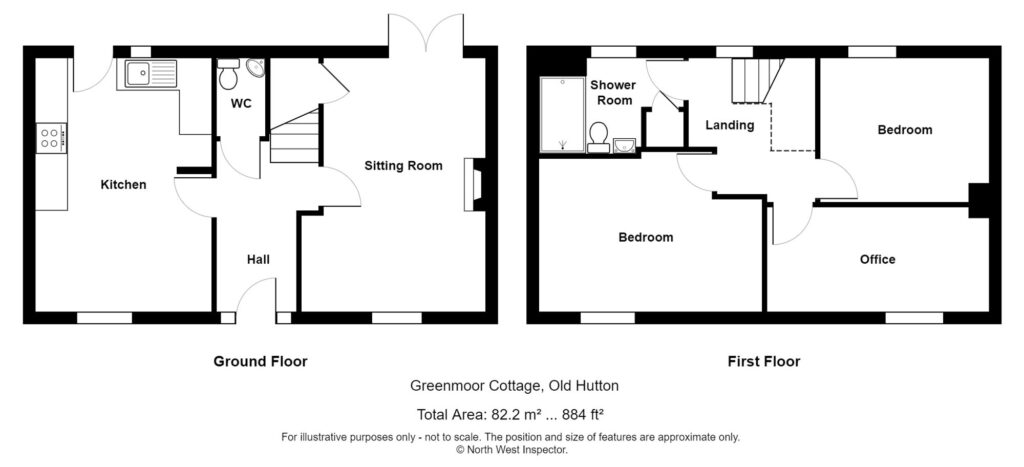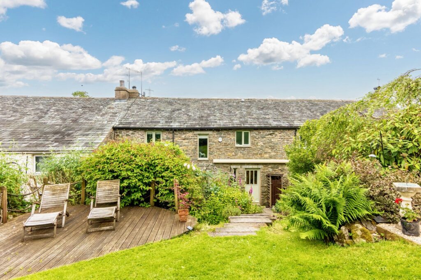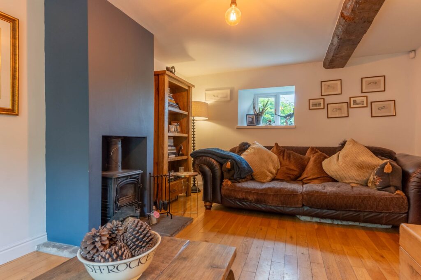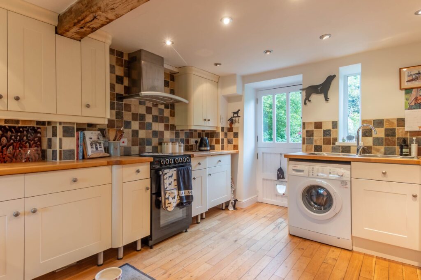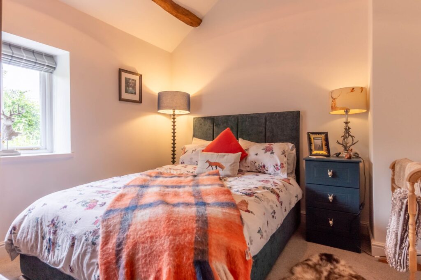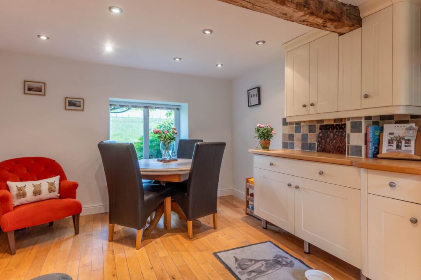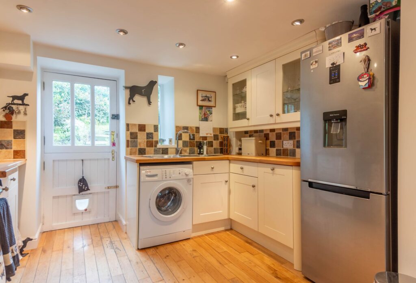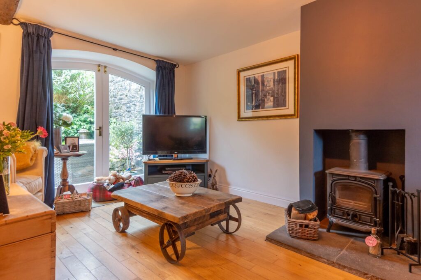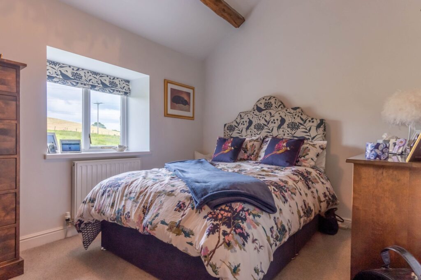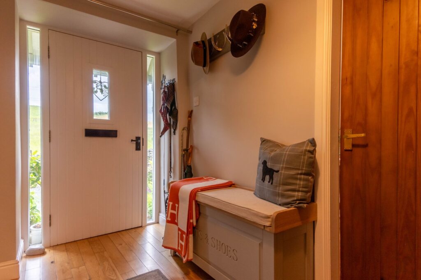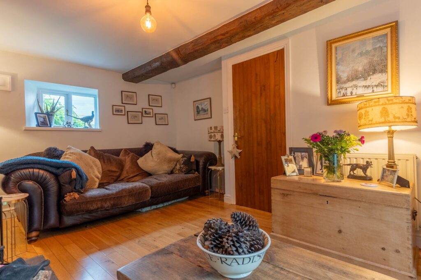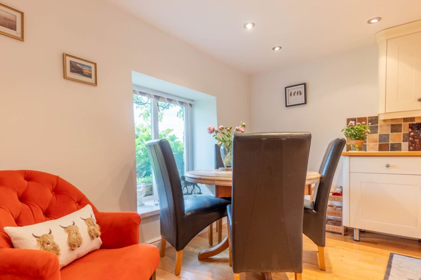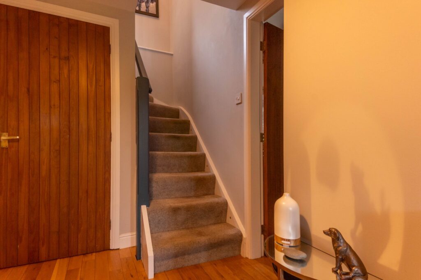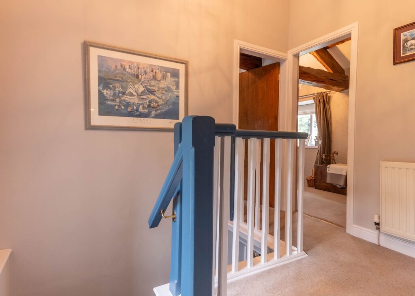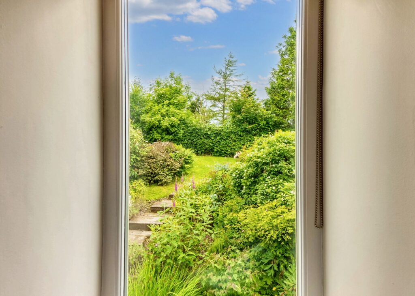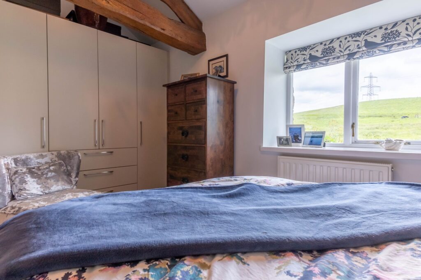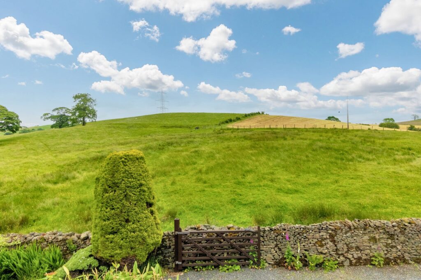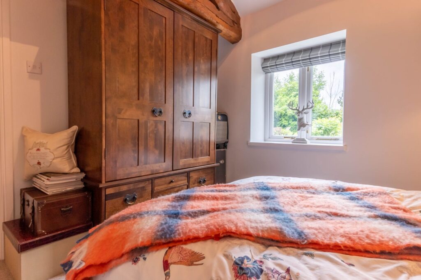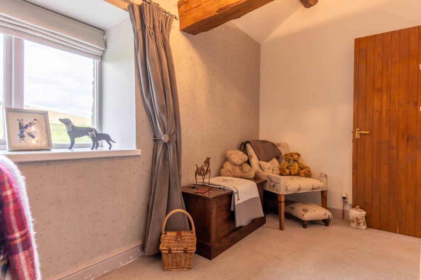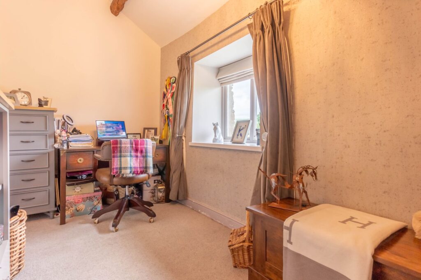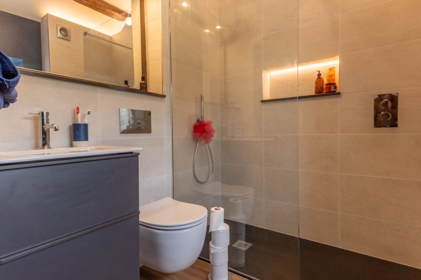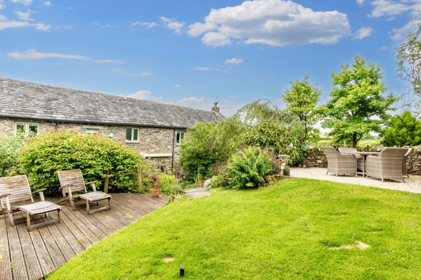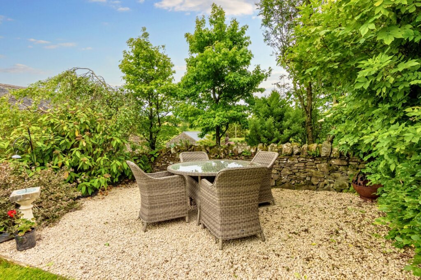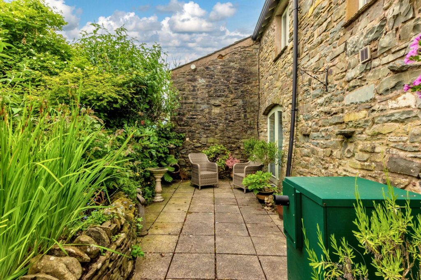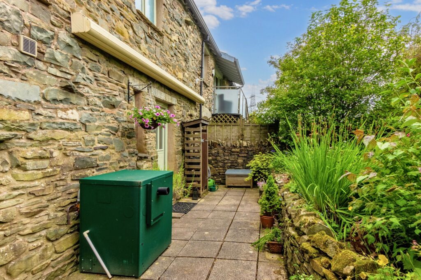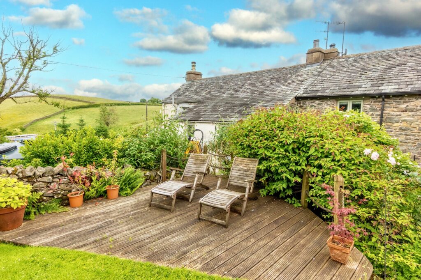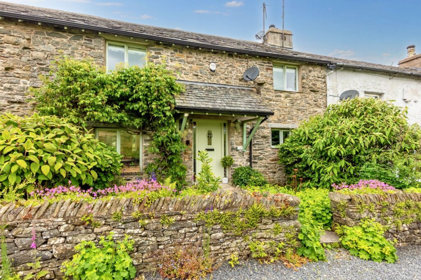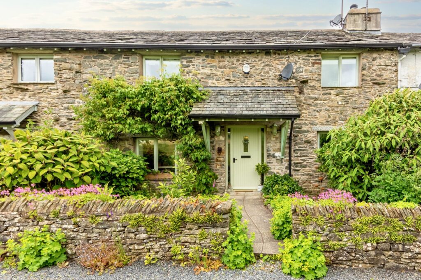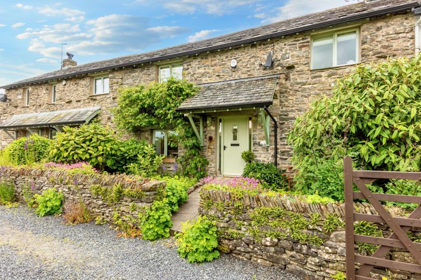Old Hutton, Kendal, LA8
For Sale
For Sale
Greenmoor Cottage, Old Hutton, LA8
A stunning mid terraced property located in a delightful countryside location. The property comprises a sitting room with stove, kitchen diner, three bedrooms, family bathroom, double glazing and oil central heating. Gardens to the front and rear, garage and parking. EPC Rating D. Council Tax E
A well presented mid-terraced cottage pleasantly located in a rural area on the outskirts of Old Hutton which has an excellent primary school. The cottage is conveniently placed for both the market town of Kendal and Kirkby Lonsdale and is within easy reach of the Lake District and Yorkshire Dales National Parks and the M6 Motorway.
Nestled in a charming countryside location, this delightful mid-terraced property offers a perfect blend of character and modern comfort. The welcoming sitting room features a cosy log burning stove, creating a warm and inviting atmosphere for relaxing evenings with the family. The light and airy kitchen diner is ideal for hosting gatherings with loved ones, boasting double glazing throughout to maximise natural light. Upstairs, three bedrooms await, with two spacious doubles offering views of the surrounding landscape. A three-piece family bathroom completes this lovely home comprising a W.C., wash hand basin and shower cubicle, ensuring both style and functionality. Outside, the property boasts beautiful gardens to the front and rear, providing a peaceful retreat to enjoy the beauty of nature. Additionally, a garage and parking space offer convenience and practicality for residents.
Step outside to discover the outside space, where a private enclosed garden awaits with stunning far-reaching views of the picturesque countryside. The rear garden beckons with a thoughtfully designed layout, featuring a patio seating area just steps away from the kitchen, a gravelled seating area at the top, and a charming decking space perfect for enjoying al fresco dining or soaking up the sun. Surrounded by well-established hedges and a meticulously kept lawn, this outdoor oasis offers an escape from the hustle and bustle of every-day life. The front garden presents a welcoming path leading to the front door, flanked by beautiful shrubs and hedges on either side, adding to the property's kerb appeal. Whether unwinding in the serenity of the gardens or admiring the panoramic views, this home offers a rare opportunity to embrace a peaceful lifestyle in a truly idyllic setting.
GROUND FLOOR
ENTRANCE HALL 12' 1" x 6' 3" (3.69m x 1.90m)
SITTING ROOM 17' 8" x 11' 7" (5.38m x 3.53m)
KITCHEN DINER 17' 3" x 10' 11" (5.27m x 3.33m)
DOWNSTAIRS TOILET 4' 6" x 3' 1" (1.37m x 0.95m)
FIRST FLOOR
LANDING 9' 4" x 6' 1" (2.84m x 1.86m)
BEDROOM 14' 4" x 10' 3" (4.36m x 3.13m)
BEDROOM 13' 7" x 6' 3" (4.15m x 1.91m)
BEDROOM 10' 4" x 9' 4" (3.14m x 2.85m)
BATHROOM 9' 1" x 6' 6" (2.78m x 1.98m)
EPC RATING D
SERVICES
Mains electric, oil central heating, mains water, septic tank
IDENTIFICATION CHECKS
Should a purchaser(s) have an offer accepted on a property marketed by THW Estate Agents they will need to undertake an identification check. This is done to meet our obligation under Anti Money Laundering Regulations (AML) and is a legal requirement. We use a specialist third party service to verify your identity. The cost of these checks is £43.20 inc. VAT per buyer, which is paid in advance, when an offer is agreed and prior to a sales memorandum being issued. This charge is non-refundable.
