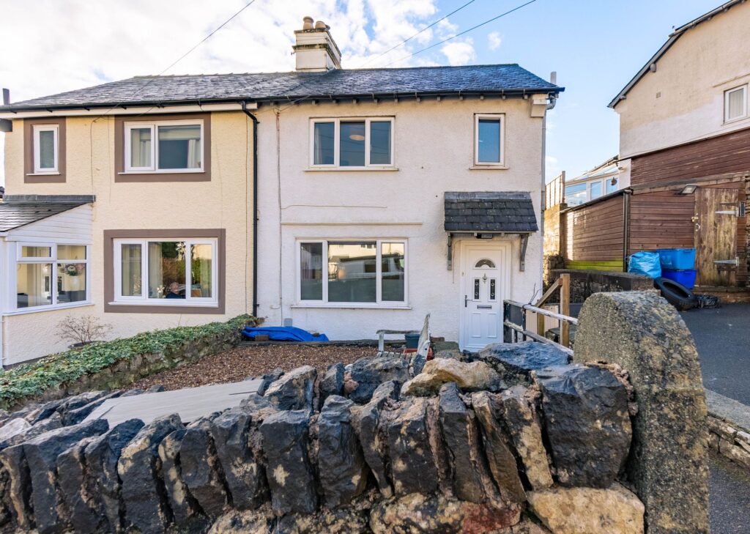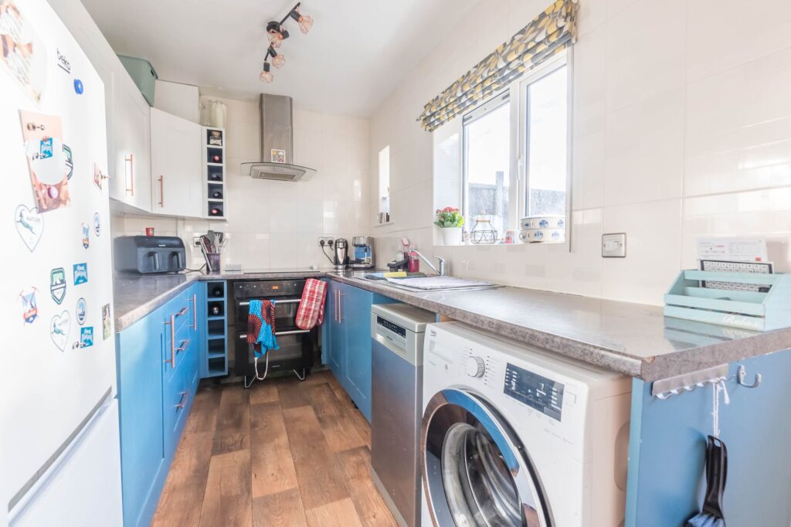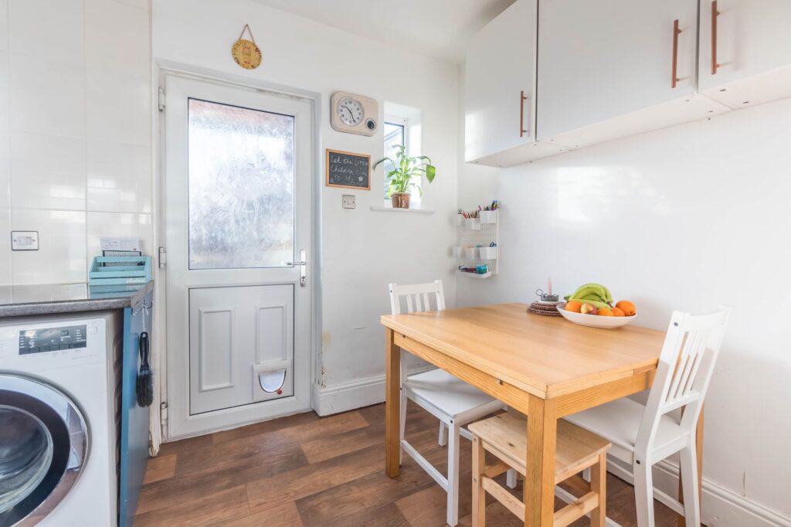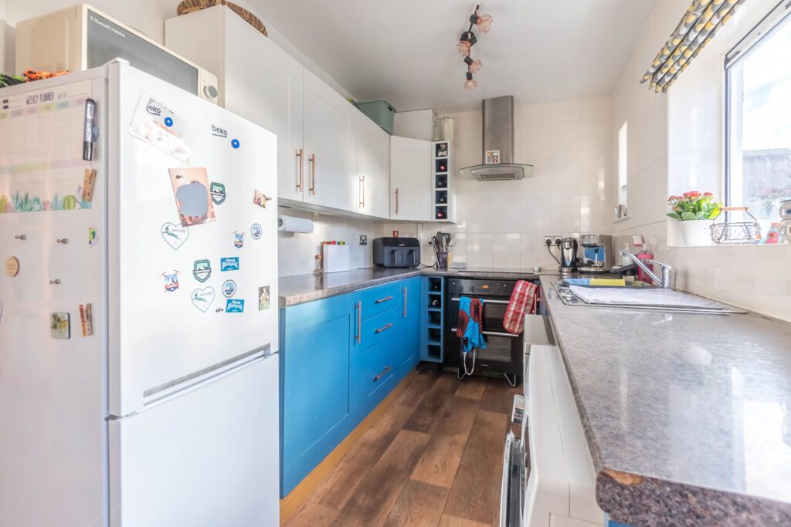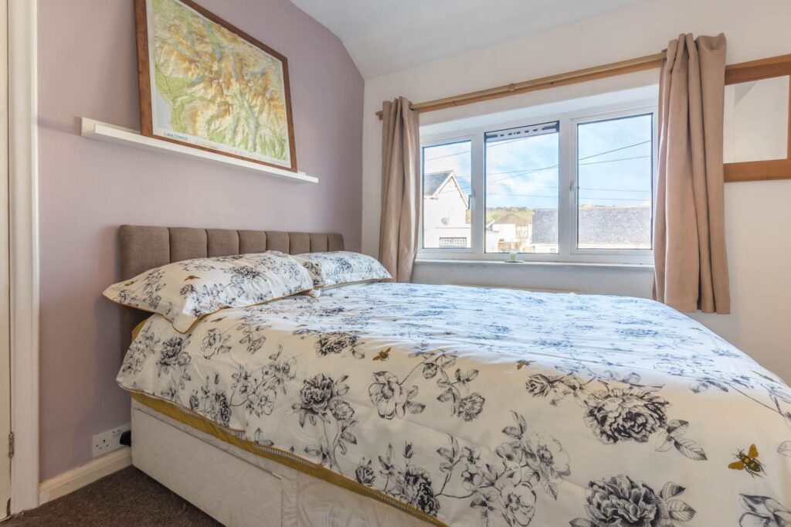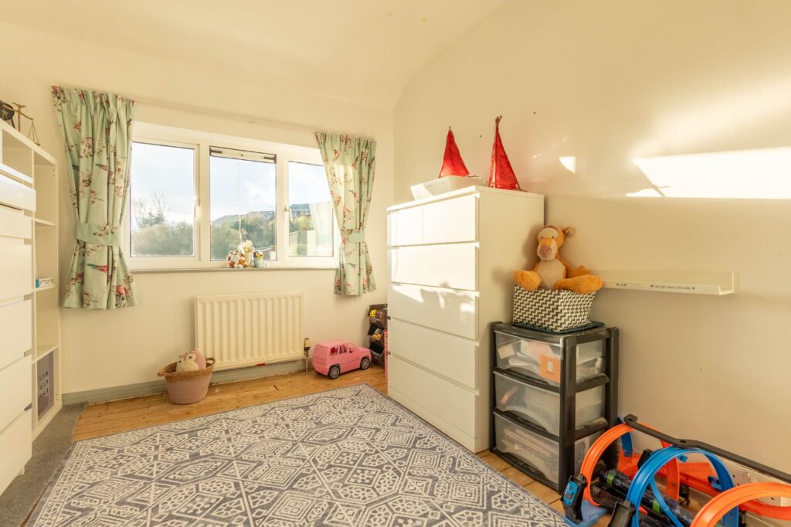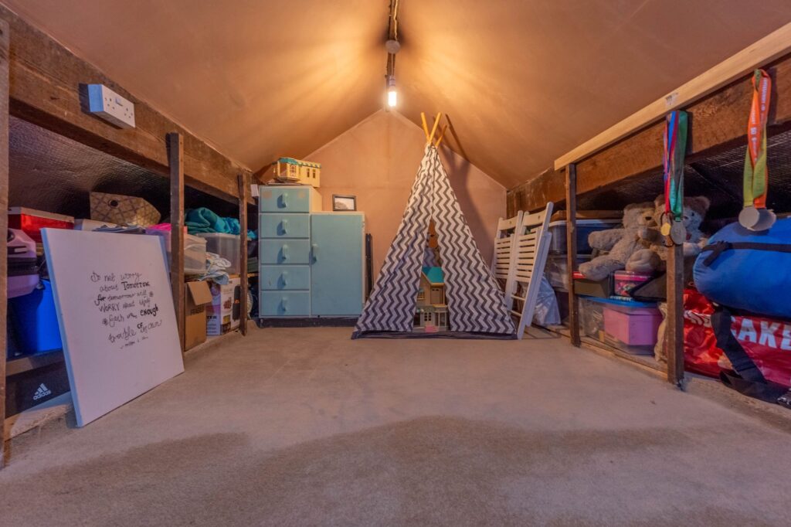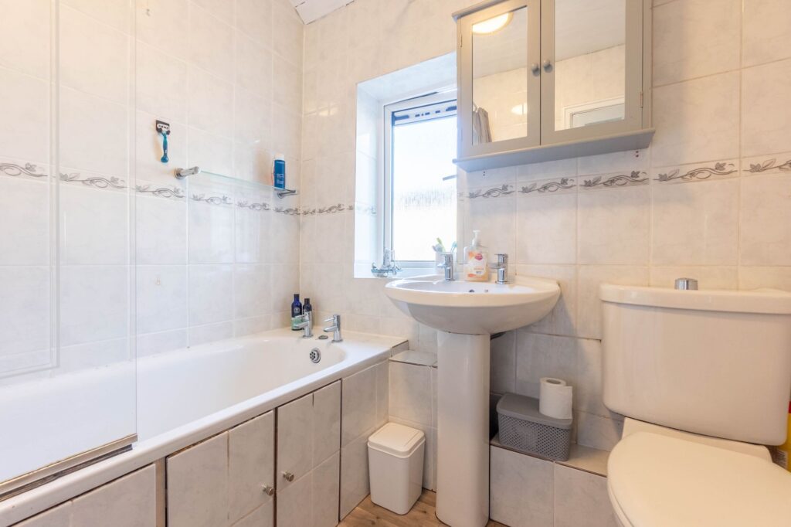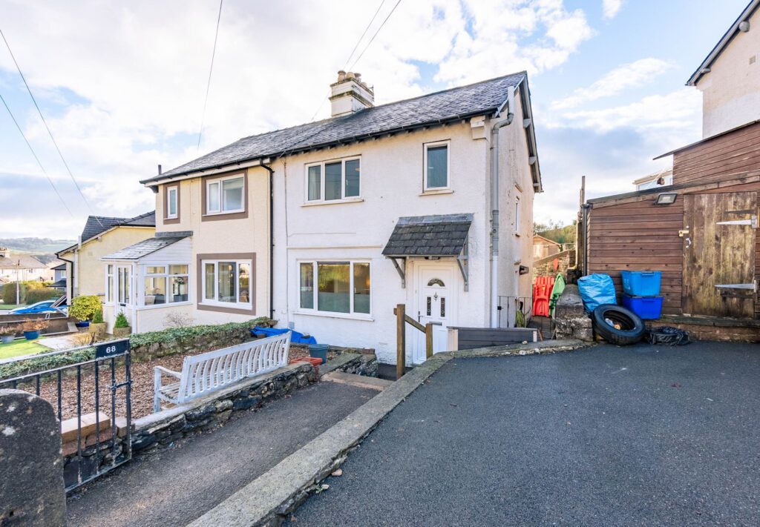
Burton Park, Burton, LA6
For Sale
Sold STC
Greengate Lane, Kendal, LA9
A well proportioned semi-detached house situated in a popular residential area within the market town of Kendal. Having a lounge with a wood burning stove, kitchen with dining space, three bedrooms, bathroom, double glazing, loft space, off road parking and gardens. EPC Rating C. Council Tax B
A well proportioned semi detached house occupying a pleasant position within a popular residential area in Kendal. The property is conveniently placed for the many amenities available within the market town, offers easy access to many rural walks and also to both the Lake District and Yorkshire Dales National Parks.
The accommodation briefly comprises an entrance hall, lounge with wood burning stove and a kitchen with dining space to the ground floor. The first floor offers three double bedrooms and a family bathroom. The property benefits from gas central heating, double glazing and ample loft space.
Outside there are gardens to the front and rear with ample driveway parking.
GROUND FLOOR
ENTRANCE HALL 4' 6" x 4' 4" (1.37m x 1.31m)
Both max. Double glazed door, radiator, tiled flooring.
LOUNGE 14' 6" x 13' 0" (4.43m x 3.97m)
Both max. Double glazed window, radiator, wood burning stove, built in cupboard housing gas boiler.
KITCHEN 16' 4" x 7' 1" (4.98m x 2.16m)
Both max. Double glazed windows, radiator, good range of base and wall units, stainless steel sink, integrated oven, hob with extractor/filter over, space for fridge freezer and dishwasher, plumbing for washer dryer, tiled splashback.
FIRST FLOOR
LANDING 5' 11" x 3' 4" (1.81m x 1.01m)
Both max. Double glazed window, built in storage, loft access.
BEDROOM 9' 11" x 9' 10" (3.02m x 2.99m)
Both max. Double glazed window, radiator.
BEDROOM 12' 0" x 8' 11" (3.67m x 2.73m)
Both max. Double glazed window, radiator, wood flooring.
BEDROOM 8' 8" x 7' 3" (2.63m x 2.22m)
Both max. Double glazed window, radiator, wood flooring.
BATHROOM 6' 4" x 6' 4" (1.94m x 1.92m)
Both max. Double glazed window, heated towel radiator, three piece suite comprises W.C. wash hand basin and bath with thermostatic shower over, fully tiled walls, extractor fan
LOFT SPACE
Generous loft space with light and power.
EPC RATING D
SERVICES
Mains electric, mains gas, mains water, mains drainage.

