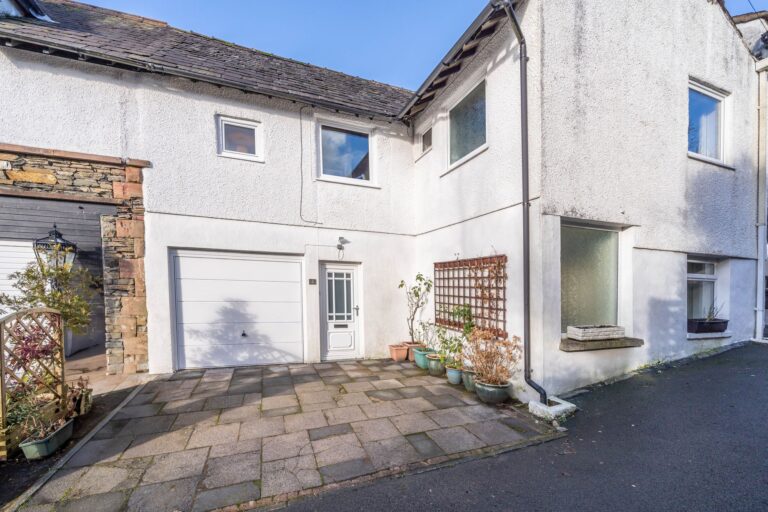
Gable Mews, College Road, Windermere, LA23
For Sale
Sold STC
Greenacres, Grange-Over-Sands, LA11
This unique detached house is situated in the town of Grange-over-Sands enjoying views over Morecambe Bay from the balcony. Having two reception rooms, kitchen, three bedrooms, a bathroom, en suite, cloakroom and utility room, gardens, double garage and off road parking. EPC Rating D. Council Tax F
A well proportioned, three bedroom detached residence occupying a pleasant cul-de-sac position within the Edwardian seaside resort town of Grange-over-Sands with views of the bay from the balcony and elevated garden. Grange-over-Sands is a vibrant town situated on the Cartmel peninsula. Within the town there are numerous amenities including shops, cafes, a post office and a highly regarded primary school. The railway station is located just 1 mile away with services to Manchester, Liverpool, London and Glasgow and the M6 is 10 miles away. Grange-over-Sands is also conveniently placed for the Lake District National Park and also for travel to Kendal, Windermere and Ulverston.
A delightful detached family home awaits you in this charming detached house boasting stunning bay views from the garden. This property features double glazing and gas central heating throughout, offering comfort and efficiency. Step inside to find two reception rooms including a sitting room and a dining room, perfect for entertaining guests or relaxing with family. The kitchen with dining space is ideal for preparing meals and enjoying them together. The low maintenance gardens surrounding the property provide a peaceful sanctuary, while three double bedrooms and an office offer plenty of space for a growing family or those who work from home. With a family bathroom, en-suite bathroom, and separate toilet, convenience is key, providing ample facilities for every-day living. Additionally, the double garage and driveway parking ensure ample space for vehicles and storage. Located with easy access to local amenities, this property presents a fantastic opportunity to own a beautiful family home in a desirable area.
Outside, the gardens that envelop the property offer a tranquil retreat with multiple patio seating areas that can accommodate garden furniture for outdoor relaxation. Stocked flower beds are thoughtfully placed around the rear and side of the property, adding bursts of colour and charm. At the front, gravelled areas with well-established hedges and shrubbery create a welcoming first impression and maintain privacy. A special feature of the rear garden is the sheltered area, providing cover from the elements for year-round enjoyment of the outdoor space. Whether you're looking to bask in the sun, dine al fresco, or simply unwind in nature, this property's outside space has it all. Don't miss the chance to call this idyllic property your home and enjoy the beauty and tranquillity it offers both inside and out.
GROUND FLOOR
ENTRANCE HALL 11' 9" x 6' 3" (3.58m x 1.90m)
INNER HALLWAY 16' 7" x 11' 8" (5.06m x 3.56m)
SITTING ROOM 17' 3" x 12' 10" (5.26m x 3.90m)
KITCHEN 11' 9" x 10' 6" (3.57m x 3.20m)
DINING ROOM 11' 8" x 10' 4" (3.55m x 3.14m)
OFFICE 9' 11" x 8' 4" (3.02m x 2.53m)
BEDROOM 20' 7" x 9' 11" (6.28m x 3.02m)
EN-SUITE 7' 5" x 5' 7" (2.25m x 1.70m)
BEDROOM 16' 8" x 10' 7" (5.08m x 3.23m)
BATHROOM 8' 6" x 7' 1" (2.60m x 2.17m)
LOWER GROUND FLOOR
INNER HALLWAY 8' 5" x 6' 1" (2.57m x 1.86m)
BEDROOM 14' 2" x 12' 9" (4.33m x 3.89m)
UTILITY ROOM 9' 11" x 6' 0" (3.02m x 1.84m)
DOWNSTAIRS TOILET 6' 0" x 3' 11" (1.83m x 1.19m)
STORE ROOM 16' 8" x 6' 9" (5.09m x 2.07m)
EPC RATING D
SERVICES
Mains electric, mains gas, mains water, mains drainage



































