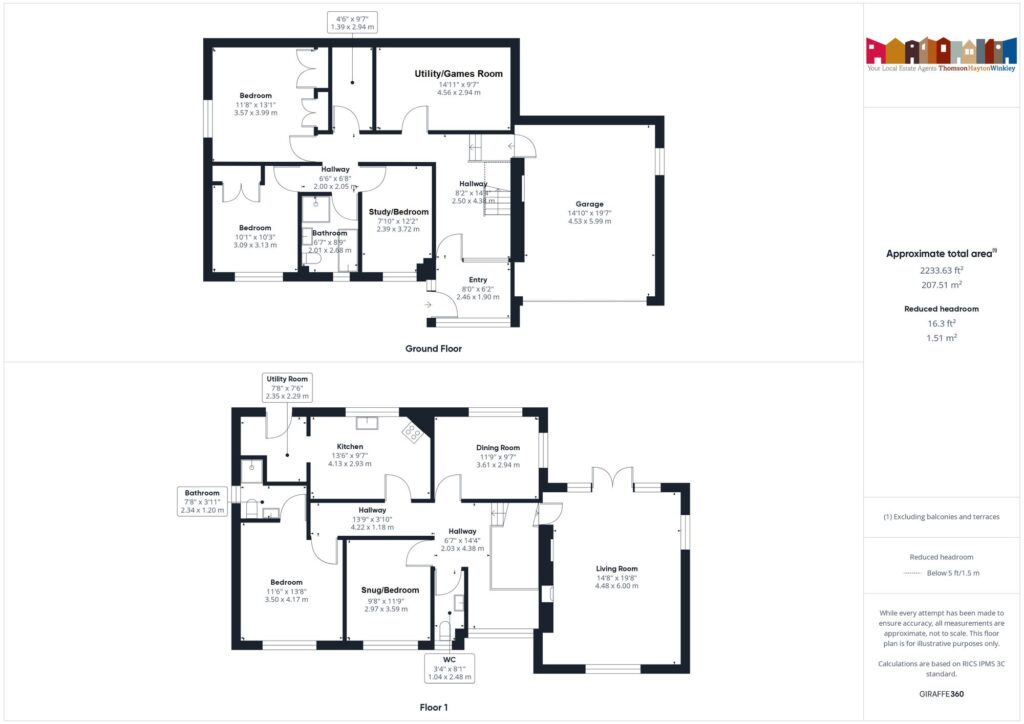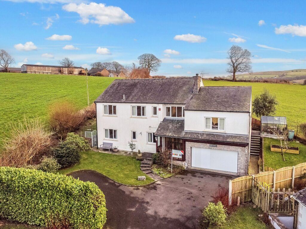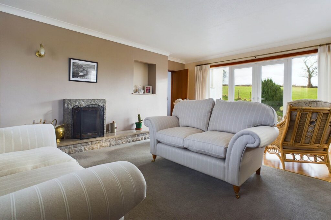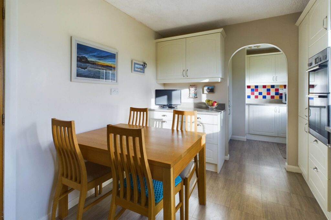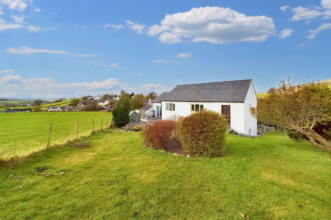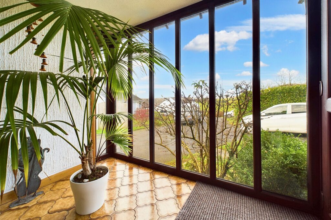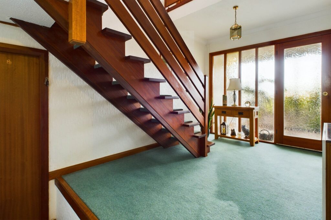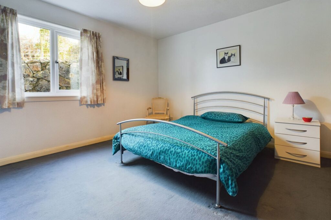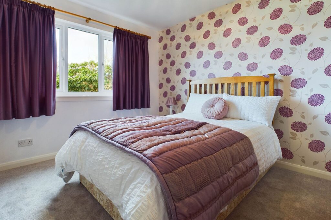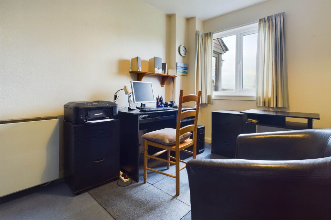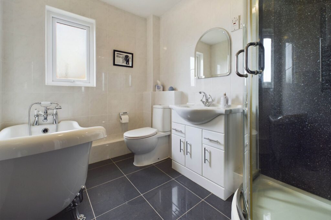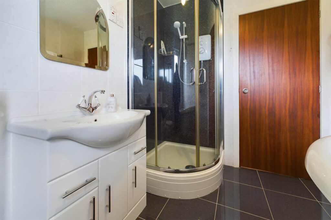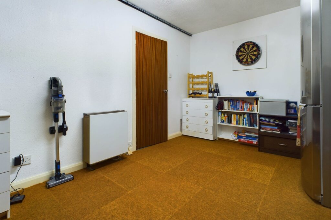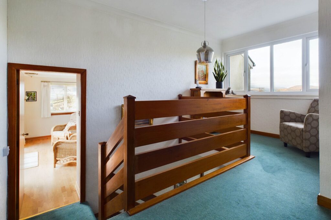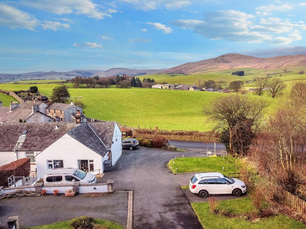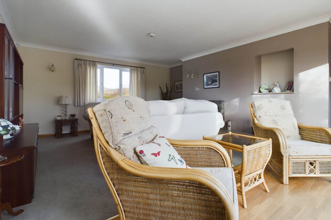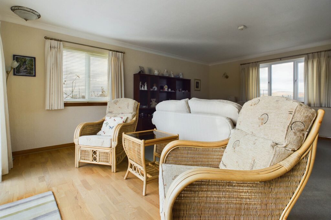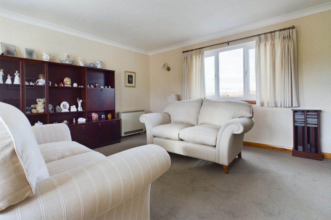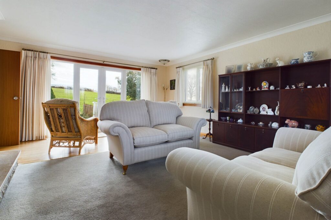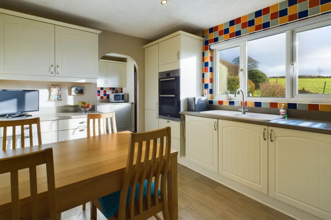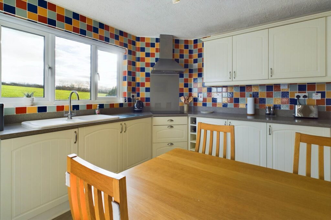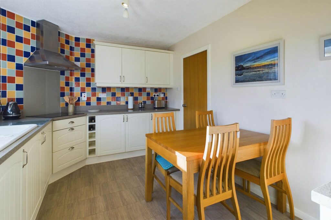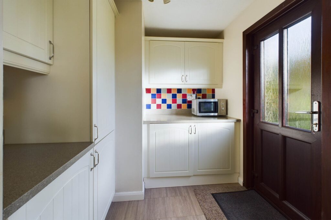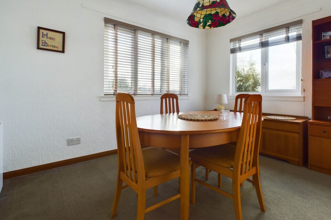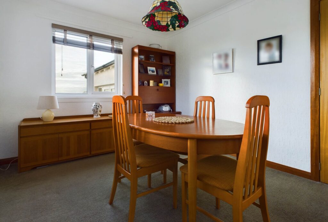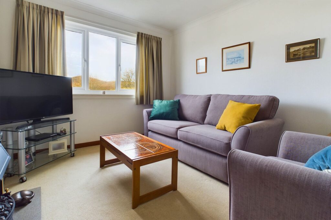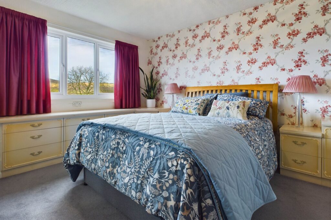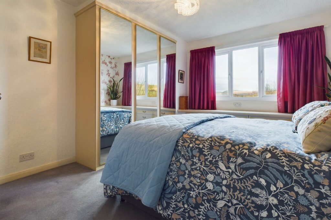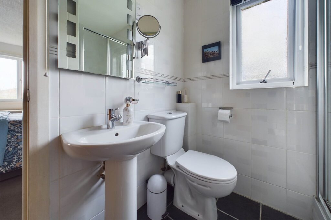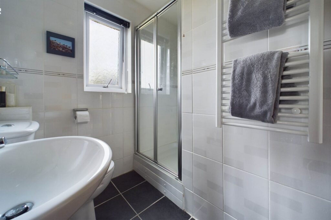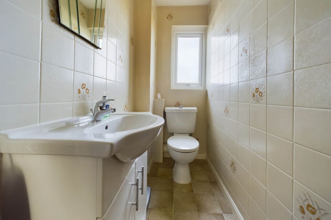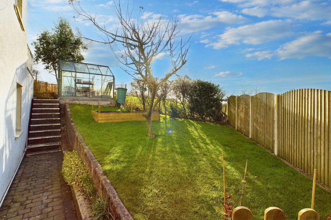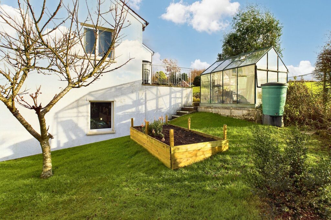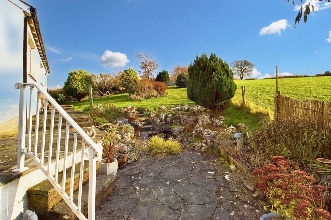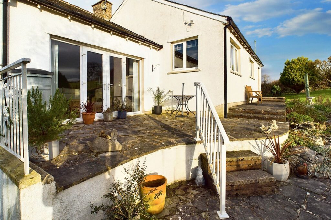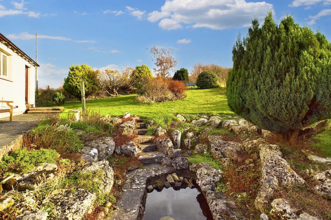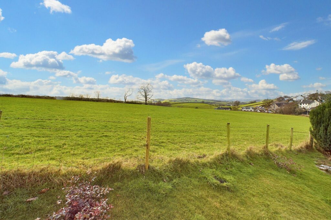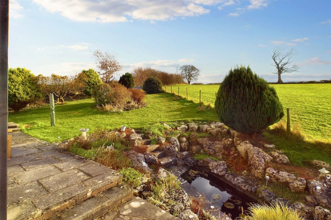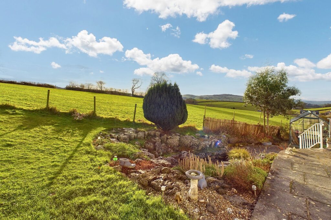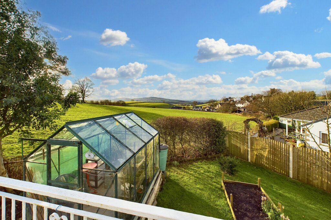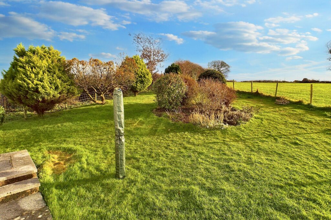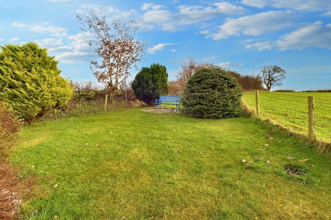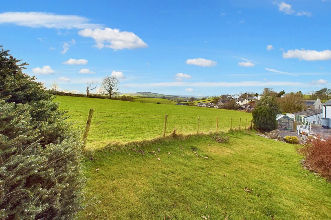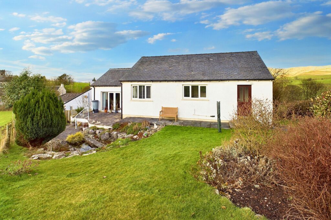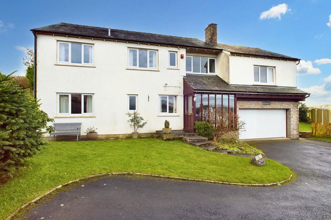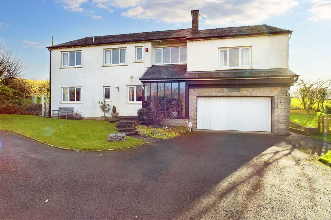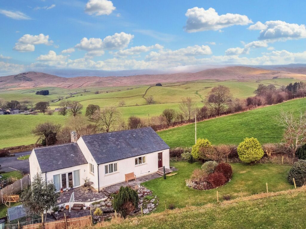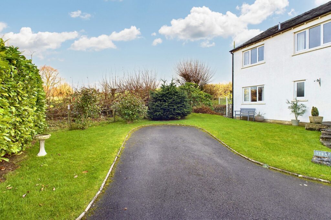Blencathra Gardens, Kendal, LA9
For Sale
For Sale
Grayrigg, Kendal, LA8
A detached residence in a popular village location. Offering two reception rooms, kitchen, four bedrooms, utility areas, study, gardens, garage and driveway parking . EPC Rating . Council Tax G
A family detached residence located within the popular village of Grayrigg where the primary school and church are just a short walk from the property. Convenient for the amenities on offer in the market town of Kendal and within easy reach of the M6. Pleasantly situated between the Lake District and Yorkshire Dales National Parks.
Nestled in a tranquil village setting, this delightful 4-bedroom detached house presents itself as the perfect family home. The property boasts two generous reception rooms, including a cosy sitting room with a delightful fireplace which is surrounded by Lakeland Stone and an elegant dining room, offering ample space for both entertaining and relaxation. The well-appointed kitchen with dining space seamlessly flows into the utility area, providing convenience and functionality. Additional features include utility areas and a potential games room, catering to various family needs. Downstairs on the ground floor, two double bedrooms await, with the study offering the flexibility to be converted into an additional bedroom if desired. The property further benefits from a family bathroom, an en-suite bathroom, and a separate toilet, ensuring practicality and comfort for the whole family.
Perfect for enjoying the outdoor lifestyle, this property's outside space encapsulates the essence of a peaceful sanctuary. The gardens are a haven of tranquillity, offering a picturesque setting to unwind and entertain. The manicured lawns, colourful flower beds, and majestic trees create a soothing ambience, while the delightful pond adds a touch of charm. Privacy is ensured by the established hedges that enclose the garden, creating a secluded oasis. A patio seating area at the rear of the property provides a welcoming space for outdoor gatherings, where family and friends can gather and enjoy the beauty of the surroundings and take in the far reaching views. Whether relaxing with a book in the sun or hosting a barbeque, the outside space of this property offers endless possibilities for peaceful enjoyment and outdoor living. With garage parking and a driveway providing ample space for vehicles, this property combines comfort, charm, and convenience in a serene village setting, offering a truly special place to call home.
GROUND FLOOR
ENTRANCE HALL 8' 1" x 6' 3" (2.46m x 1.90m)
INNER HALLWAY 14' 4" x 8' 2" (4.38m x 2.50m)
BEDROOM 13' 1" x 11' 9" (3.99m x 3.57m)
BEDROOM 10' 3" x 10' 2" (3.13m x 3.09m)
STUDY 12' 2" x 7' 10" (3.72m x 2.39m)
BATHROOM 8' 10" x 6' 7" (2.68m x 2.01m)
AIRING CUPBOARD 9' 8" x 4' 7" (2.94m x 1.39m)
UTILITYSPACE/GAMES ROOM 14' 11" x 9' 8" (4.56m x 2.94m)
FIRST FLOOR
LANDING 26' 11" x 14' 4" (8.20m x 4.38m)
SITTING ROOM 19' 8" x 14' 8" (6.00m x 4.48m)
KITCHEN 13' 7" x 9' 7" (4.13m x 2.93m)
UTILITY AREA 7' 9" x 7' 6" (2.35m x 2.29m)
DINING ROOM 11' 10" x 9' 8" (3.61m x 2.94m)
BEDROOM 13' 8" x 11' 6" (4.17m x 3.50m)
EN-SUITE 7' 8" x 3' 11" (2.34m x 1.20m)
SNUG/BEDROOM 11' 9" x 9' 9" (3.59m x 2.97m)
UPSTAIRS TOILET 8' 2" x 3' 5" (2.48m x 1.04m)
IDENTIFICATION CHECKS
Should a purchaser(s) have an offer accepted on a property marketed by THW Estate Agents they will need to undertake an identification check. This is done to meet our obligation under Anti Money Laundering Regulations (AML) and is a legal requirement. We use a specialist third party service to verify your identity. The cost of these checks is £43.20 inc. VAT per buyer, which is paid in advance, when an offer is agreed and prior to a sales memorandum being issued. This charge is non-refundable.
EPC RATING
SERVICES
Mains electric, mains water, mains drainage
