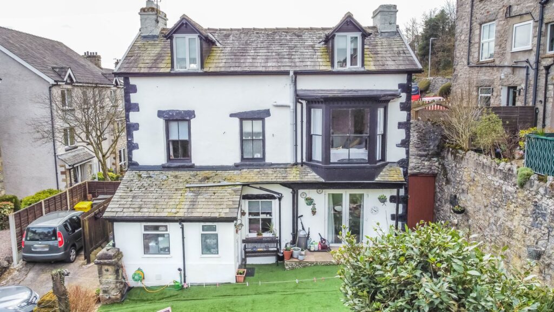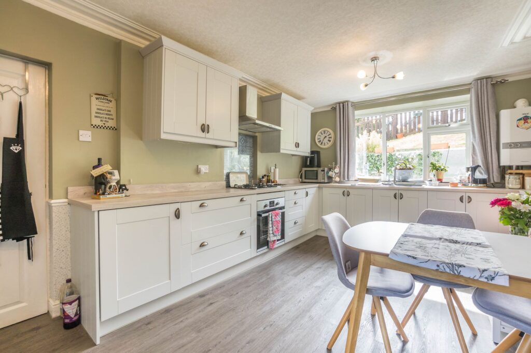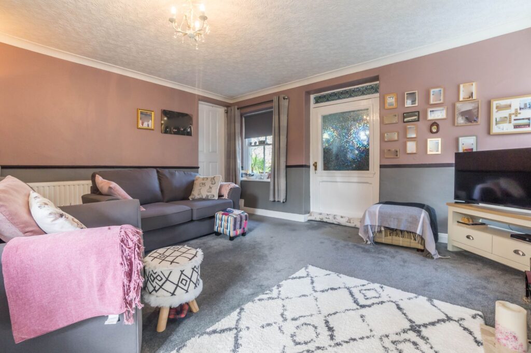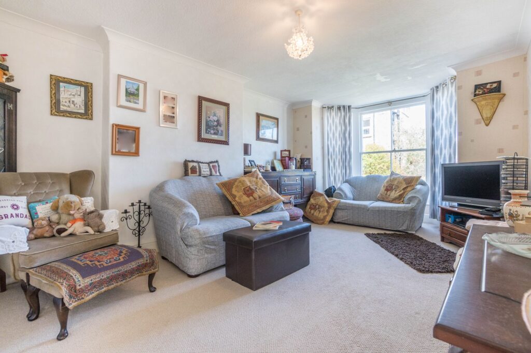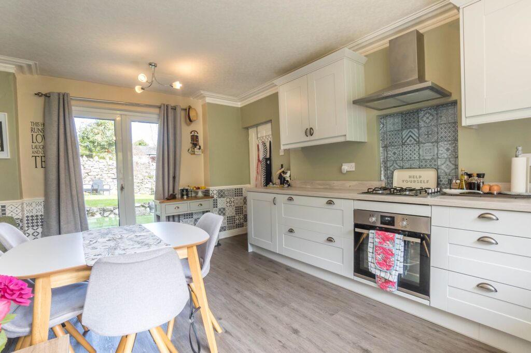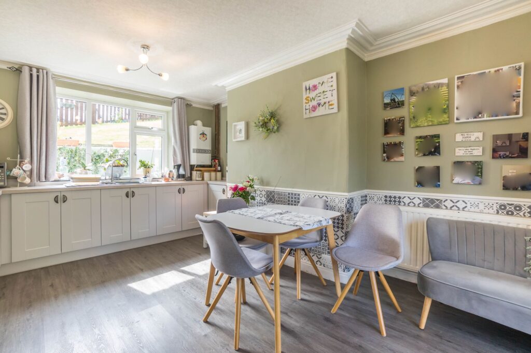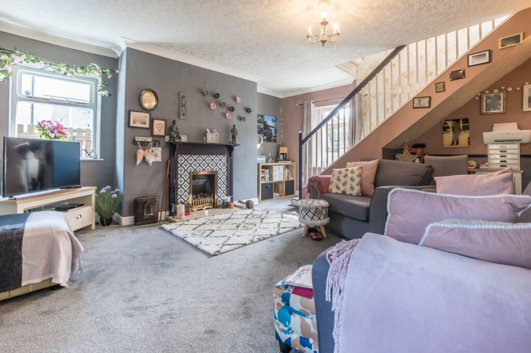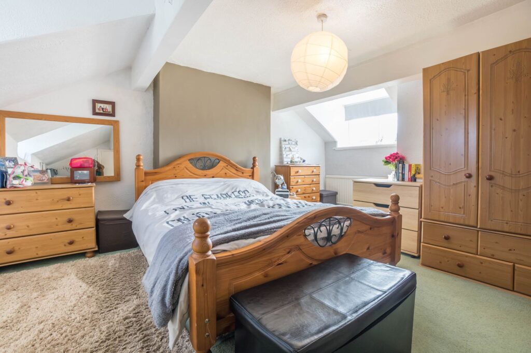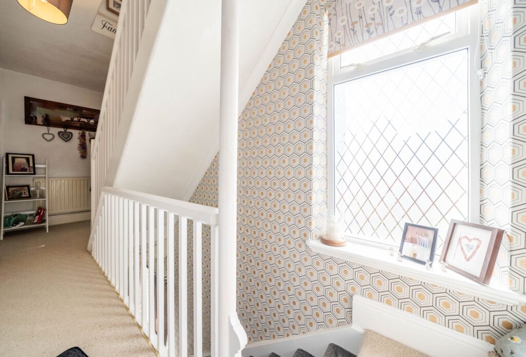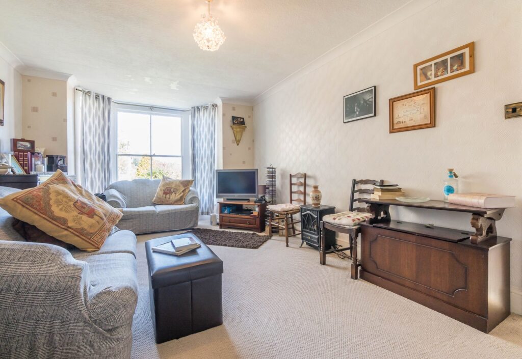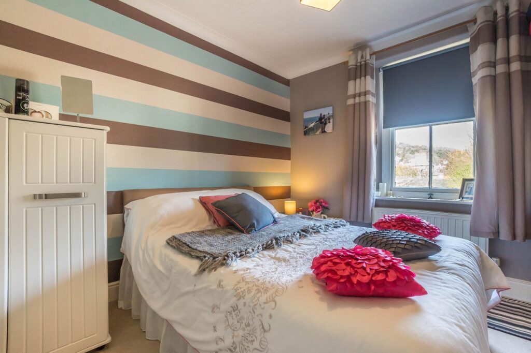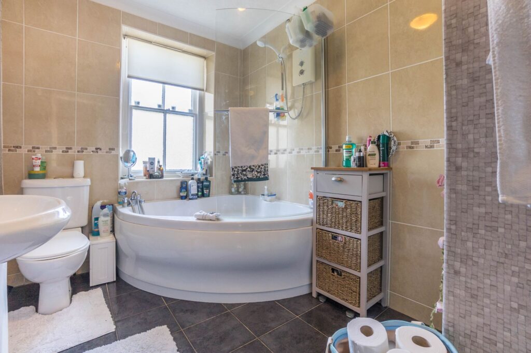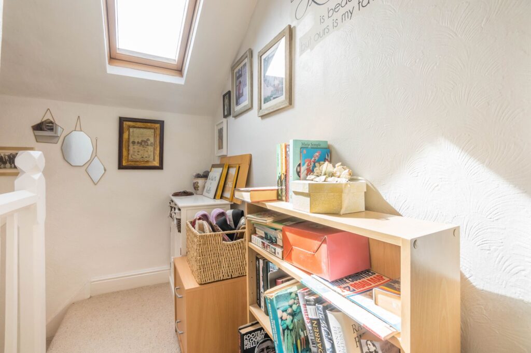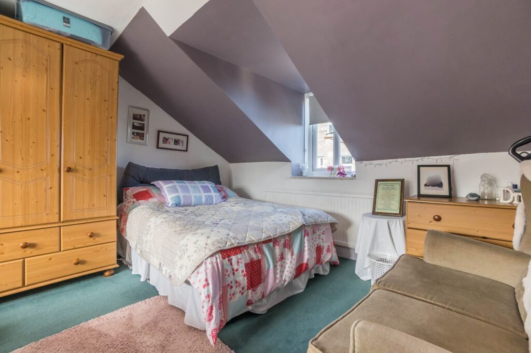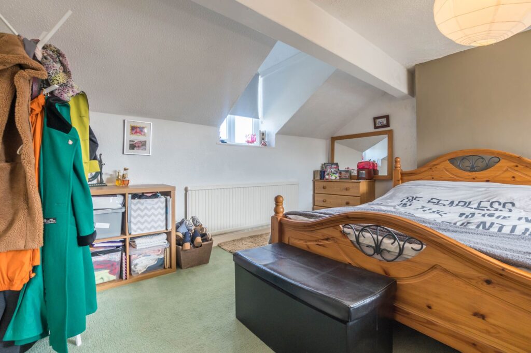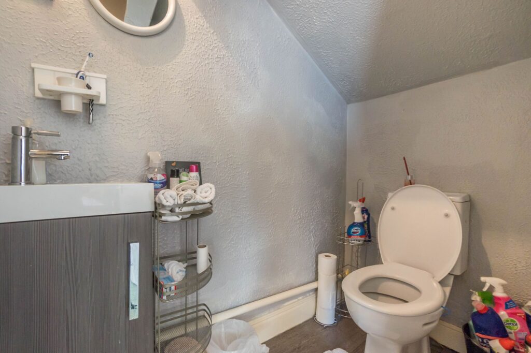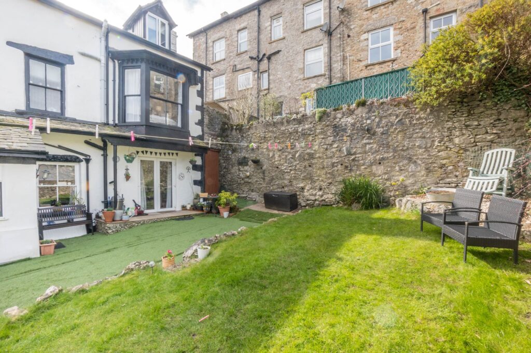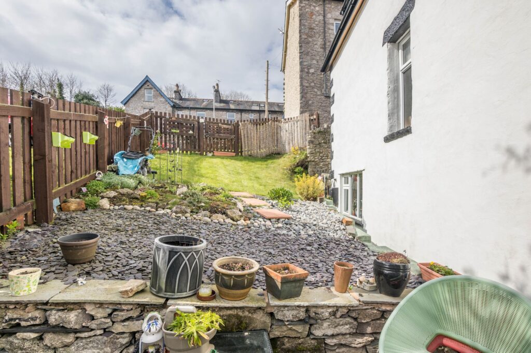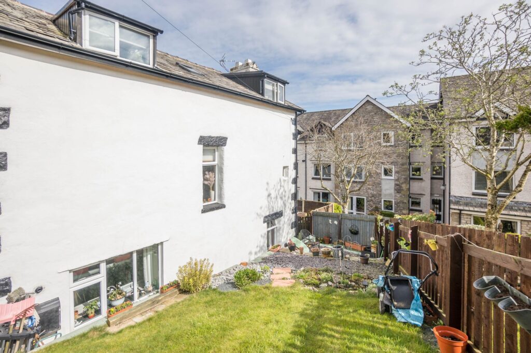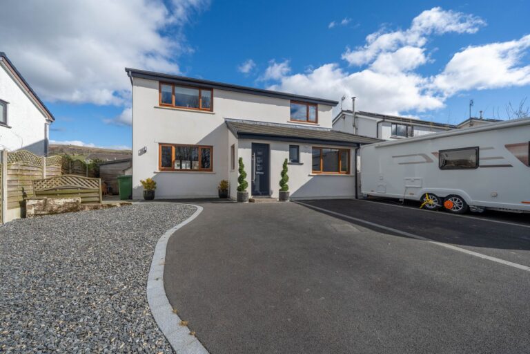
Bowland Drive, Kendal, LA9
For Sale
For Sale
Grayrigg Cottage, Kents Bank Road, Grange-over-Sands, LA11
A well proportioned cottage pleasantly tucked away off Kents Bank Road yet conveniently placed for the many amenities available within Grange-over-Sands. Having a sitting room, kitchen, four bedrooms, bathroom, en-suite cloakroom, utility room, gardens to front and rear with driveway parking. EPC D.
A well proportioned Detached cottage tucked away in a pleasant position. Situated within the coastal town of Grange-over-Sands being conveniently placed for all the local amenities including public transport services, post office, shops, GP, bank, church and cafes to name a few. Grange is within easy reach of the historic village of Cartmel, the Lake District National Park and M6 Motorway via the A590 at Lindale.
Nestled in a tranquil corner of a sought-after residential neighbourhood, this well-proportioned 4-bedroom detached family home is the epitome of family living. The substantial sitting room creates a welcoming ambience for entertaining guests or relaxing with the family, while the light and airy kitchen diner is a culinary haven for cooking enthusiasts. Four generously sized double bedrooms provide ample space for rest and relaxation, while the bathroom and cloakroom ensure practicality for daily routines.
Externally, the property offers a harmonious blend of functionality and aesthetics in its outdoor spaces. The front of the house presents a well-maintained lawn and a convenient driveway, allowing for secure off-road parking. As you step into the enclosed rear garden you will find a paved patio ideal for leisurely afternoons, a decorative gravelled area for visual appeal, and a lush lawn for outdoor activities. Additionally, the provision of additional off-road parking for one vehicle ensures minimal hassle for residents and their guests and driveway parking for two vehicles means there is plenty of space for the entire family Perfectly combining indoor comfort with outdoor tranquillity, this property beckons those in search of a harmonious lifestyle in a prime location.
GROUND FLOOR
PORCH 6' 11" x 5' 1" (2.12m x 1.56m)
SITTING ROOM 16' 1" x 15' 11" (4.90m x 4.85m)
KITCHEN 16' 6" x 11' 7" (5.03m x 3.54m)
UTILITY ROOM 6' 9" x 6' 2" (2.07m x 1.88m)
FIRST FLOOR
LANDING 16' 10" x 5' 3" (5.12m x 1.60m)
BEDROOM 19' 4" x 11' 7" (5.89m x 3.52m)
BEDROOM 10' 2" x 9' 7" (3.10m x 2.91m)
BATHROOM 10' 2" x 6' 10" (3.09m x 2.09m)
SECOND FLOOR
LANDING 9' 5" x 3' 1" (2.88m x 0.93m)
BEDROOM 15' 10" x 13' 4" (4.83m x 4.06m)
BEDROOM 15' 10" x 11' 1" (4.82m x 3.39m)
EN-SUITE CLOAKROOM 6' 0" x 3' 3" (1.84m x 0.98m)
IDENTIFICATION CHECKS
Should a purchaser(s) have an offer accepted on a property marketed by THW Estate Agents they will need to undertake an identification check. This is done to meet our obligation under Anti Money Laundering Regulations (AML) and is a legal requirement. We use a specialist third party service to verify your identity. The cost of these checks is £43.20 inc. VAT per buyer, which is paid in advance, when an offer is agreed and prior to a sales memorandum being issued. This charge is non-refundable.
EPC Rating F
SERVICES
Mains electricity, mains gas, mains water, mains drainage.

