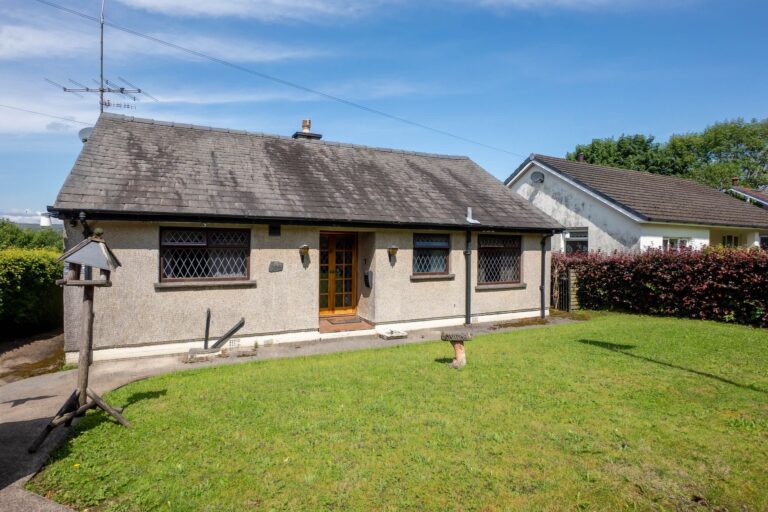
Helmside Road, Oxenholme, LA9
For Sale
Sold STC
Gowan Crescent, Staveley, LA8
A well presented bungalow centrally located in Staveley village. The property benefits from two bedrooms, sitting room, kitchen, an attic room, off road parking, bathroom, underfloor heating, gardens all around and driveway parking. EPC Rating . Council Tax D. Occupancy restrictions apply.
A well-presented detached property located in the popular Lakeland village of Staveley within the Lake District National Park and offering easy access to the M6 motorway and with a direct rail link to Manchester Airport. The village itself is located in the picturesque Kentmere valley on the pristine river Kent. Staveley has a thriving community with excellent local amenities including shops, cafes, primary school, village hall, pubs and local transport services. The village is a center for many outdoor activities, whether walking along the river trails, cycling the many bridal paths or hiking into the mountains.
Nestled within a serene, residential area, this charming 2-bedroom detached bungalow offers comfortable family living in a peaceful setting. As you enter the property, you are greeted by a light and airy entrance hall which leads through to the sitting room which is perfect for relaxing in. The property is a true bungalow, with no steps to access the building. From the sitting room you will find the kitchen which has space for a dining table. The modern kitchen provides a functional space for culinary enthusiasts, while the ample loft space presents an exciting opportunity to expand with an option to add additional bedrooms.
The property boasts two well-proportioned double bedrooms and a family bathroom for added convenience. The property is complemented by triple glazing throughout, ensuring a bright and welcoming atmosphere and underfloor heating throughout which is a huge added benefit. On the roof you will find four solar panels, but the property could have up to eight panels if needed. All this combines to deliver an energy class ‘B’ rating.
The outdoor space of this property is a true delight, with well-maintained gardens on all sides offering a beautiful backdrop to relax and unwind. The rear garden features an enclosed patio area with charming gravelled features along the edges, ideal for al fresco dining or lounging in the sun. To the side, stocked borders provide a green oasis next to the driveway, which leads to off street parking for three vehicles, while a shed and lawn offer additional practicality and space for outdoor hobbies. At the front, a gravelled garden with hedges and fences adds a touch of privacy and creates a welcoming entrance. With ample room for garden furniture and family activities, the outdoor space complements the property's interior, making it a well-rounded home for those seeking a tranquil retreat.
Please note that local occupancy conditions apply.
GROUND FLOOR
ENTRANCE HALL 17' 1" x 4' 6" (5.20m x 1.38m)
SITTING ROOM 14' 0" x 10' 11" (4.26m x 3.33m)
KITCHEN 13' 1" x 10' 11" (4.00m x 3.33m)
BEDROOM 12' 0" x 9' 8" (3.65m x 2.94m)
BEDROOM 11' 4" x 10' 9" (3.46m x 3.27m)
BATHROOM 6' 4" x 5' 6" (1.94m x 1.68m)
EPC RATING B
SERVICES
Mains electric, mains gas, mains water, mains drainage
IDENTIFICATION CHECKS
Should a purchaser(s) have an offer accepted on a property marketed by THW Estate Agents they will need to undertake an identification check. This is done to meet our obligation under Anti Money Laundering Regulations (AML) and is a legal requirement. We use a specialist third party service to verify your identity. The cost of these checks is £43.20 inc. VAT per buyer, which is paid in advance, when an offer is agreed and prior to a sales memorandum being issued. This charge is non-refundable.




























