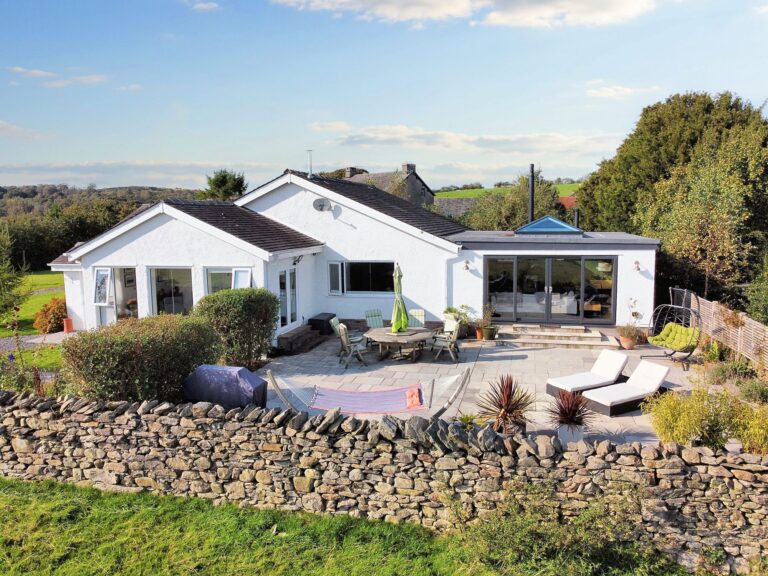
Herdwick House, Field Broughton, LA11
For Sale
Sold STC
Goose Howe Barn, Staveley, LA8
A semi-detached property located in a peaceful setting on the outskirts of Staveley Village. The property comprises a sitting/dining room, kitchen, three bedrooms, bathroom, en-suite, gardens and driveway parking. Local occupancy applies. EPC D. Council Tax F
An opportunity to acquire a barn conversion on a much sought-after quiet lane only 1 mile walk from village centre of Staveley with stunning uninterrupted views up to the Kentmere valley. The property which is quietly tucked away on the outskirts of Staveley village within the Lake District National Park, close to the local village amenities which consist of well known pubs and restaurants, post office, bakery, and much more. Road links to the rest of the Lake District National Park and access to the M6 motorway.
The accommodation briefly comprises a sitting/dining room, kitchen, bedroom, utility room and cloakroom to the ground floor. The first floor offers two bedrooms one with an en-suite and a bathroom. The property benefits from double glazing and oil central heating
To complete this fabulous property there is a beautiful garden which includes paved patio areas, raised beds and a lawn with a Shippon which has light and power and great space for a gym or office space. Ample driveway parking is available.
There are two fields that are owned by the property to the right hand side and the front of the property which are available by separate negotiation.
PLEASE NOTE - the property is subject to a local occupancy clause, further information is available upon request from our Windermere office.
GROUND FLOOR
ENTRANCE HALL 28' 3" x 13' 1" (8.61m x 3.98m)
Both max. Double glazed door, double glazed window, understairs storage.
SITTING/DINING AREA 29' 6" x 21' 1" (8.98m x 6.42m)
Both max. Double glazed doors, double glazed window, radiator, living gas flame fireplace, recessed spotlights.
UTILITY ROOM 8' 8" x 8' 7" (2.65m x 2.61m)
Both max. Double glazed door, plumbing for washer dryer, boiler, space for fridge freezer.
KITCHEN 17' 7" x 12' 1" (5.35m x 3.69m)
Both max. Two double glazed windows, good range of base and wall units, breakfast bar, stainless steel sink, integrated double oven, electric hob with extractor/filter over, integrated fridge, integrated dishwasher, tiled splashback.
BEDROOM 14' 8" x 12' 9" (4.46m x 3.89m)
Both max. Double glazed window, radiator, recessed spotlights.
STORAGE ROOM 8' 6" x 7' 9" (2.60m x 2.37m)
Both max. Radiator.
CLOAKROOM 6' 4" x 3' 8" (1.94m x 1.13m)
Both max. W.C. wash hand basin, loft access, extractor fan, recessed spotlights.
FIRST FLOOR
BEDROOM 18' 7" x 12' 10" (5.67m x 3.90m)
Both max. Two double glazed roof windows, double glazed window, radiator, fitted wardrobe and cupboards, recessed spotlights.
EN-SUITE 6' 11" x 6' 9" (2.10m x 2.06m)
Both max. Heated towel radiator, three piece suite comprises W.C. wash hand basin and bath with thermostatic shower fitment over, partial tiling to walls, recessed spotlights.
BEDROOM 12' 1" x 9' 2" (3.69m x 2.79m)
Both max. Two double glazed roof windows, radiator, recessed spotlights.
BATHROOM 9' 2" x 7' 6" (2.79m x 2.29m)
Both max. Double glazed roof window, heated towel radiator, three piece suite comprises W.C. wash hand basin and bath with mixer shower, extractor fan, recessed spotlights.
LANDING 9' 3" x 3' 7" (2.83m x 1.09m)
Both max. Double glazed roof window, loft access.
EPC RATING D
SERVICES
Mains electric, oil heating, mains water, septic tank drainage.
IDENTIFICATION CHECKS
Should a purchaser(s) have an offer accepted on a property marketed by THW Estate Agents they will need to undertake an identification check. This is done to meet our obligation under Anti Money Laundering Regulations (AML) and is a legal requirement. We use a specialist third party service to verify your identity. The cost of these checks is £43.20 inc. VAT per buyer, which is paid in advance, when an offer is agreed and prior to a sales memorandum being issued. This charge is non-refundable.












































