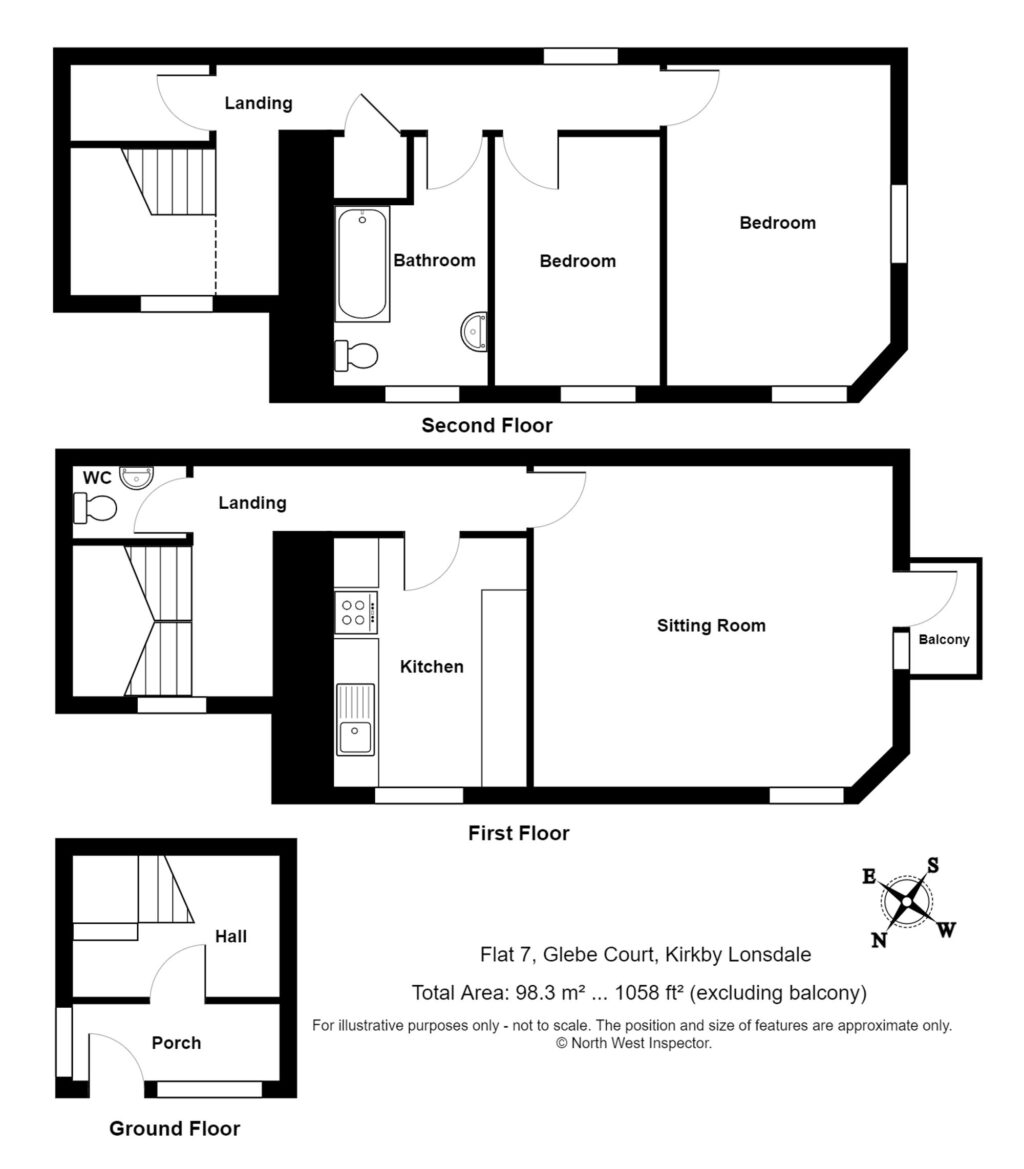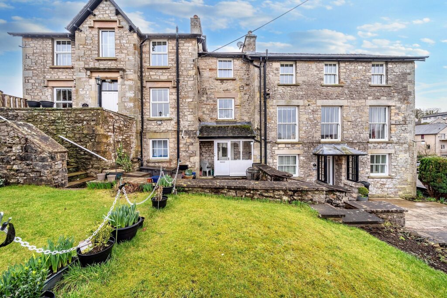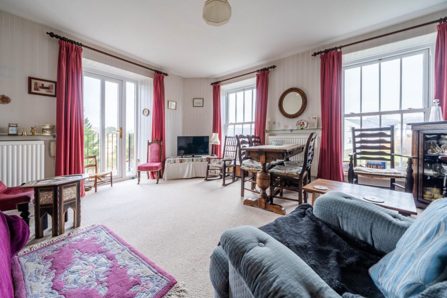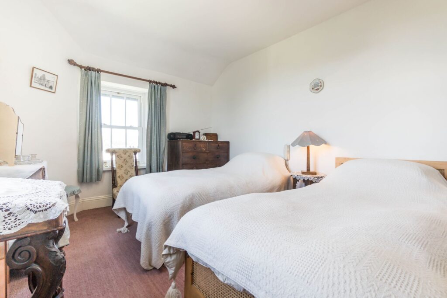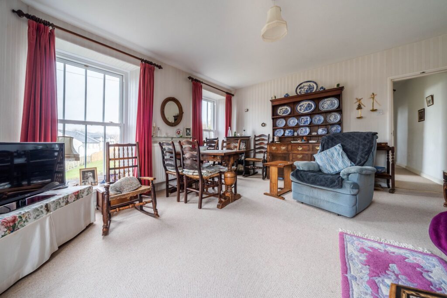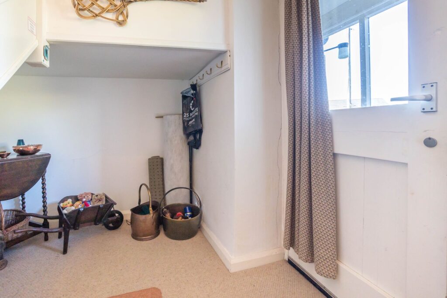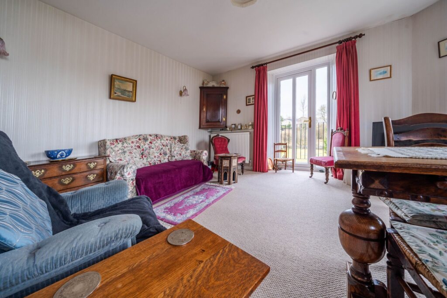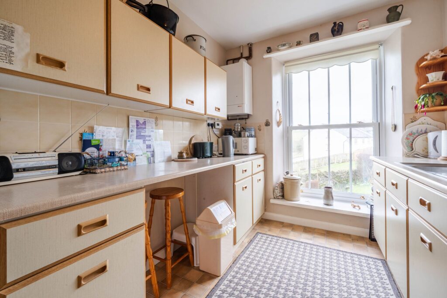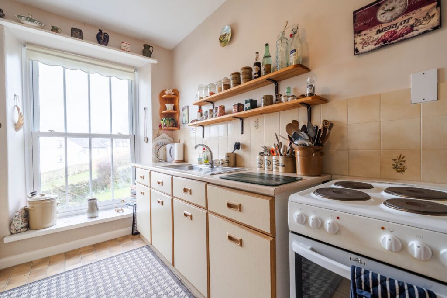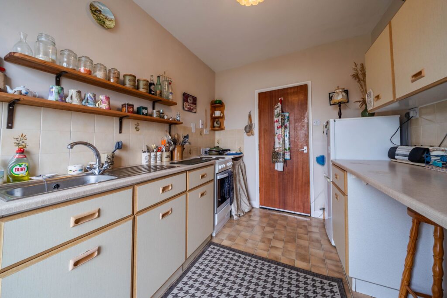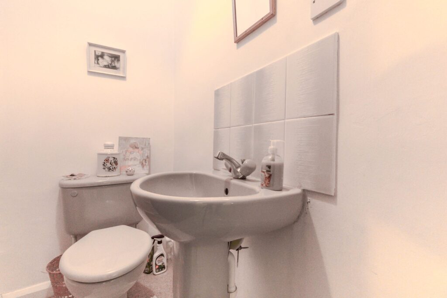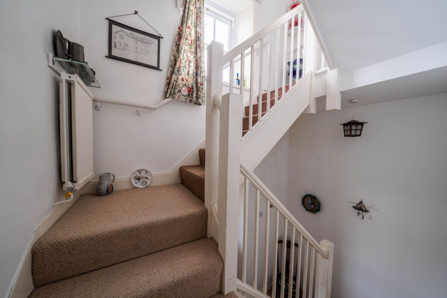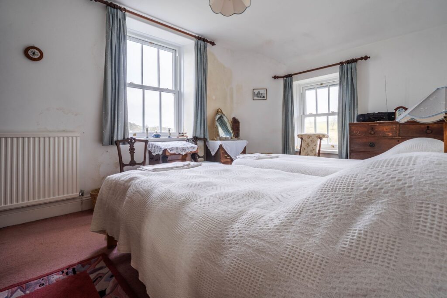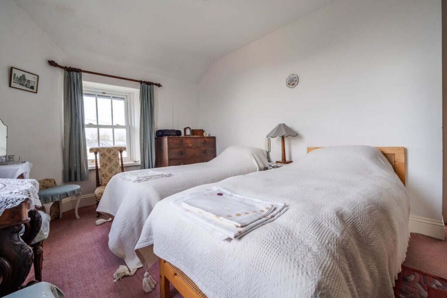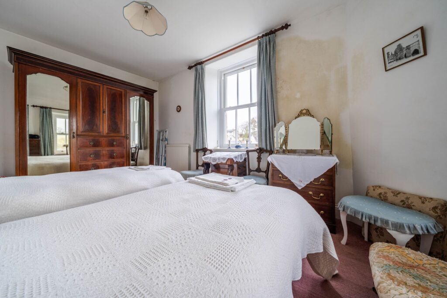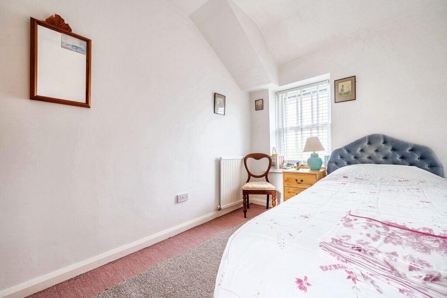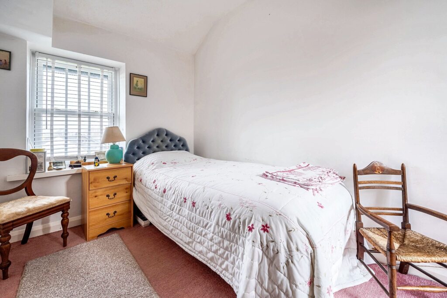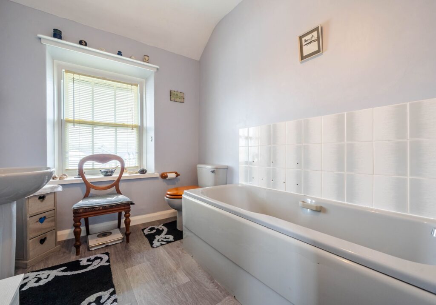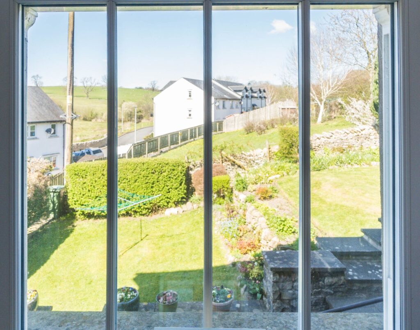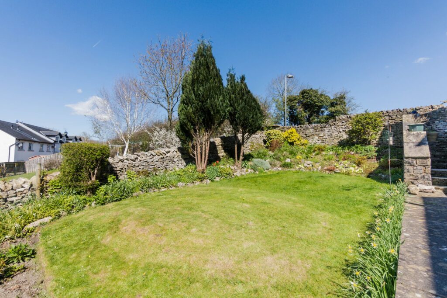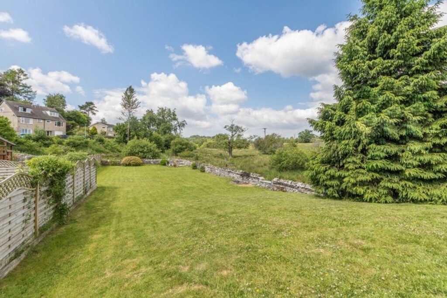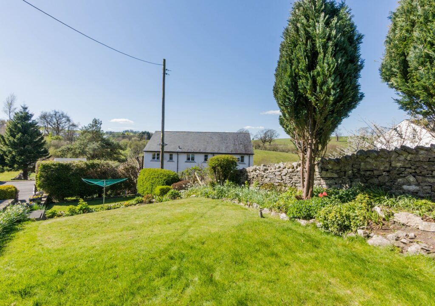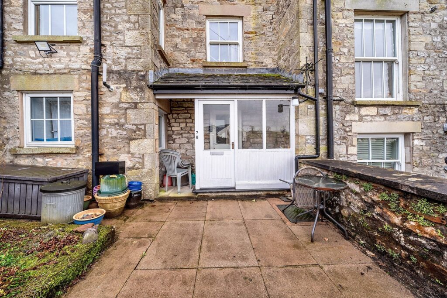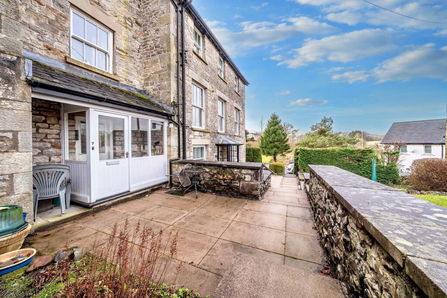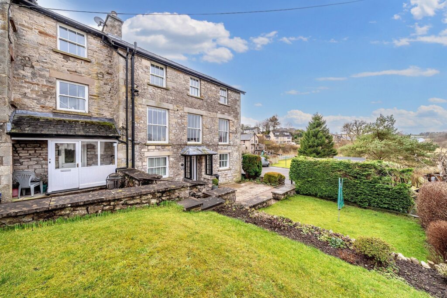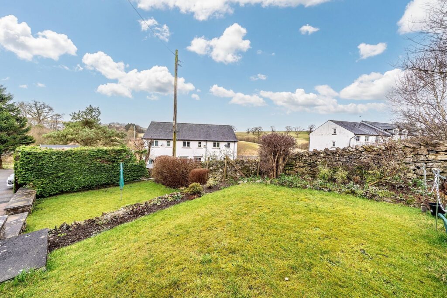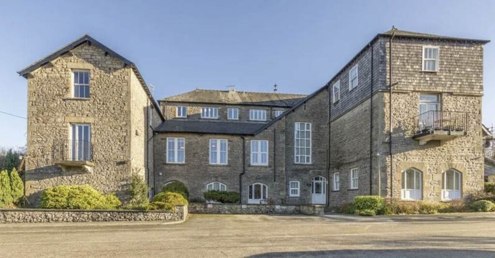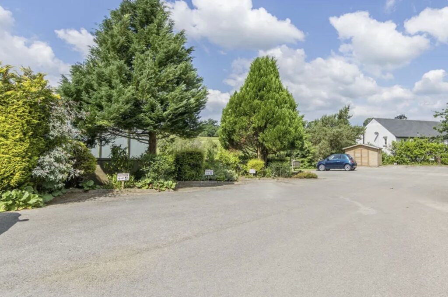
Rotherwood, LA23
For Sale
For Sale
Glebe Court, Kirkby Lonsdale, LA6
A fine well presented flat located close to many amenities within Kirkby Lonsdale having a entrance hall, sitting room with balcony, kitchen, two bedrooms, bathroom, cloakroom, porch, loft access, double glazing, gas central heating. Allocated parking to the rear and a garden to the side. EPC D
A well proportioned duplex flat pleasantly located within a development of similar properties in the market town of Kirkby Lonsdale. Glebe Court is conveniently placed for the many local amenities which include a wide variety of shops, cafe's, public houses and restaurants. There is a doctors surgery, Booths supermarket, Boots the chemist, a library and bank. Kirkby Lonsdale has excellent bus routes and offers easy access to both The Lake District and Yorkshire Dales National Parks and road links to the M6.
The beautifully presented accommodation briefly comprises an entrance hall on the ground floor. A sitting/dining room with balcony, kitchen and a cloakroom on the first floor and a generous landing. Two bedrooms and a bathroom on the second floor. The apartment offers some outstanding views, has double glazing and gas central heating and is offered for sale with no upper chain.
Outside there is an allocated parking space, visitor parking and a garden.
GROUND FLOOR
PORCH 6' 11" x 4' 1" (2.10m x 1.25m)
Both max. Single glazed door, single glazed windows.
ENTRANCE HALL 9' 7" x 8' 0" (2.93m x 2.45m)
Both max. Single glazed door
FIRST FLOOR
SITTING ROOM 16' 1" x 14' 7" (4.91m x 4.45m)
Both max. Double glazed door to balcony, two double glazed windows, two radiators.
KITCHEN 13' 2" x 9' 8" (4.01m x 2.95m)
Both max. Double glazed window, radiator, base and wall units, stainless steel sink, space for oven, space for fridge freezer, gas combination boiler, tiled splashback.
CLOAKROOM 5' 7" x 3' 3" (1.70m x 0.99m)
Both max. W.C. wash hand basin.
LANDING 14' 0" x 10' 1" (4.26m x 3.08m)
Both max. Double glazed window.
SECOND FLOOR
BEDROOM 15' 0" x 12' 2" (4.57m x 3.72m)
Both max. Two double glazed windows, radiator.
BEDROOM 11' 10" x 6' 7" (3.60m x 2.01m)
Both max. Double glazed window, radiator.
BATHROOM 11' 9" x 6' 7" (3.57m x 2.01m)
Both max. Double glazed window, radiator, three piece suite comprises W.C. wash hand basin and bath, partial tiling to walls.
LANDING 18' 8" x 10' 3" (5.70m x 3.12m)
Both max. Two double glazed windows, radiator, cupboard with loft access, cupboard housing hot water cylinder, loft access.
SERVICES
Mains electricity, mains gas, mains water, mains drainage.
EPC RATING D
IDENTIFICATION CHECKS
Should a purchaser(s) have an offer accepted on a property marketed by THW Estate Agents they will need to undertake an identification check. This is done to meet our obligation under Anti Money Laundering Regulations (AML) and is a legal requirement. We use a specialist third party service to verify your identity. The cost of these checks is £43.20 inc. VAT per buyer, which is paid in advance, when an offer is agreed and prior to a sales memorandum being issued. This charge is non-refundable.
