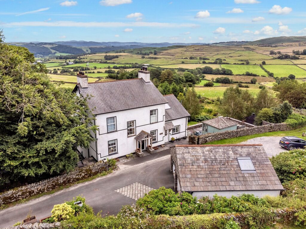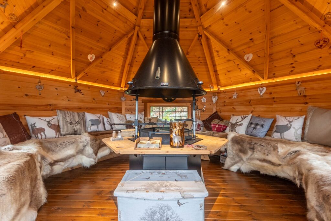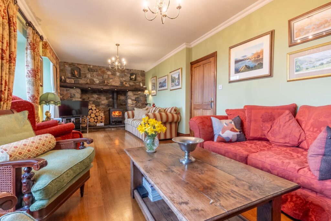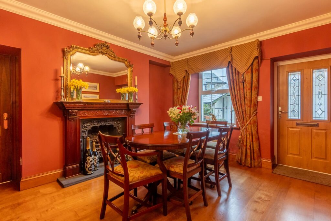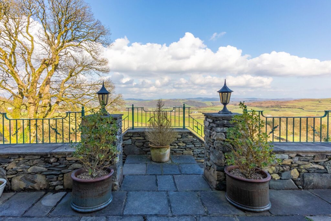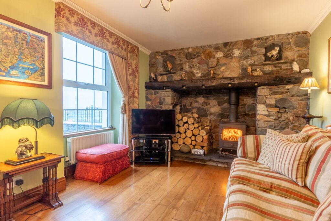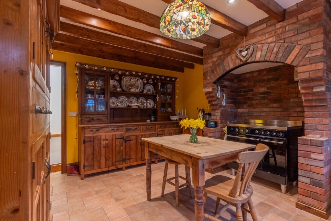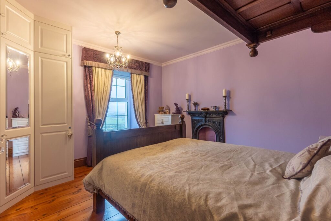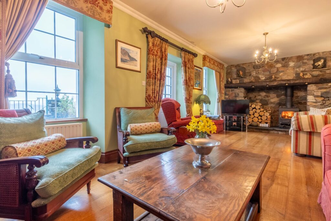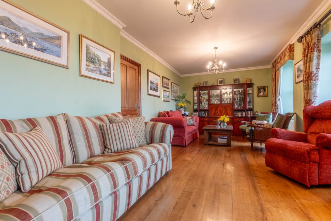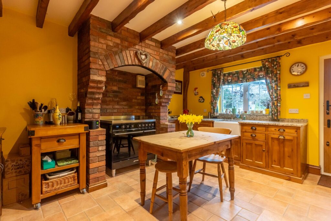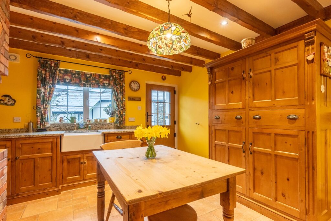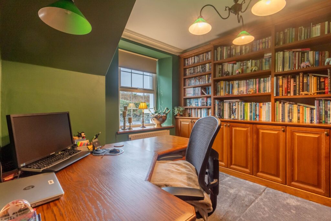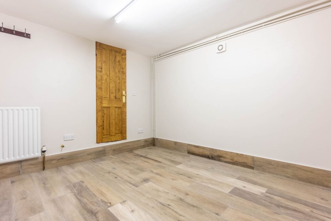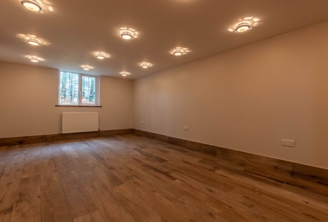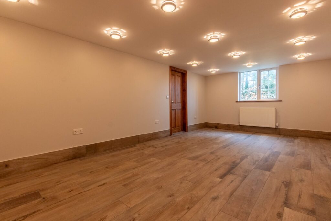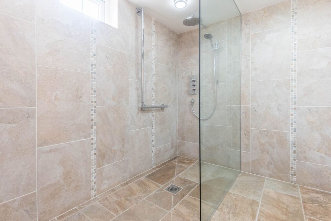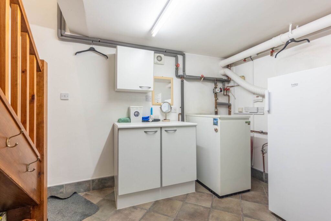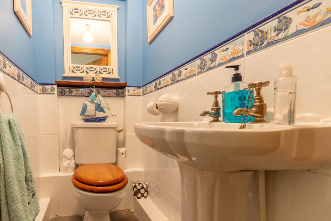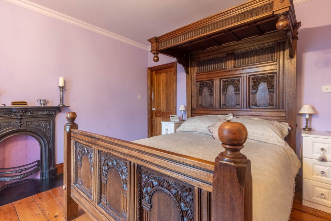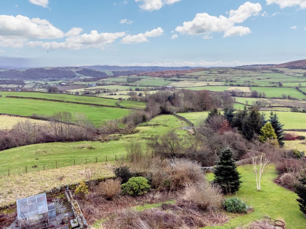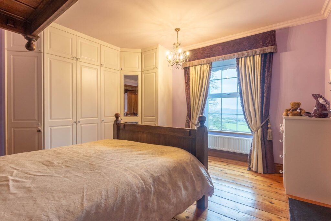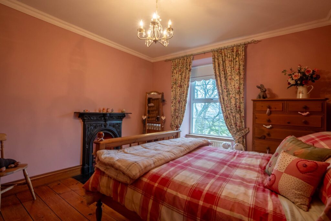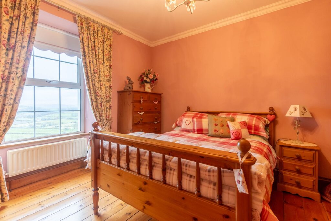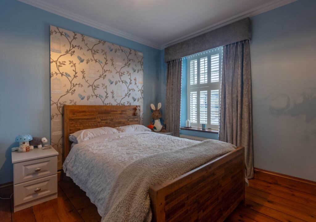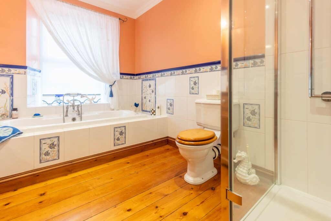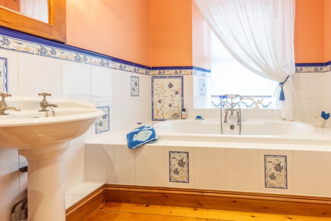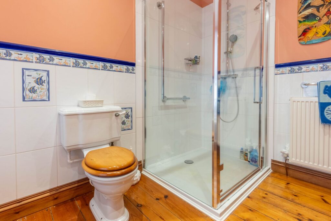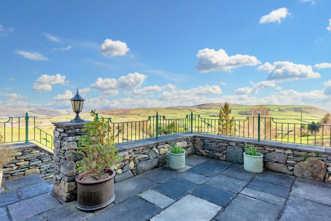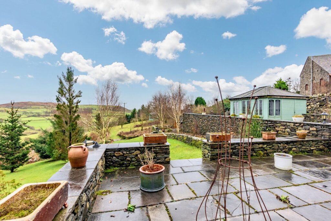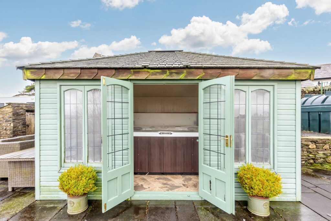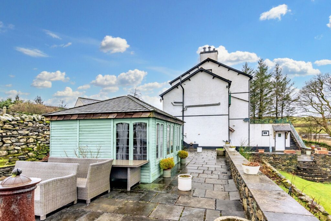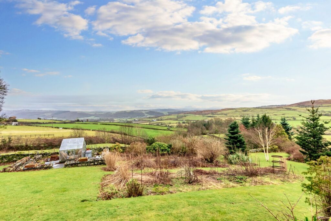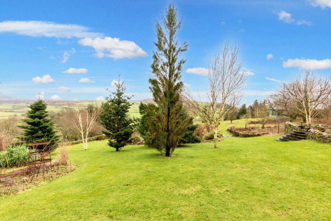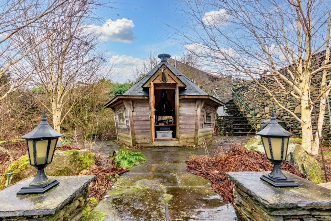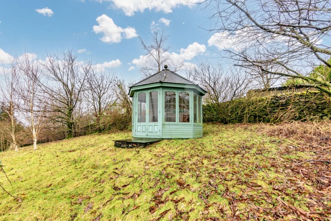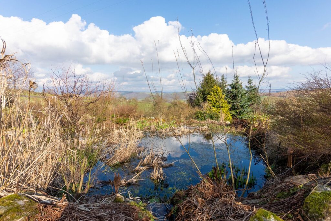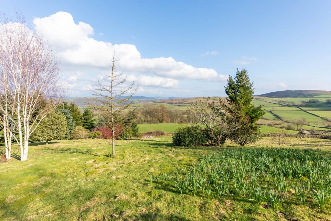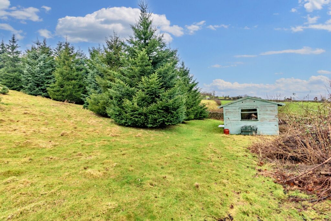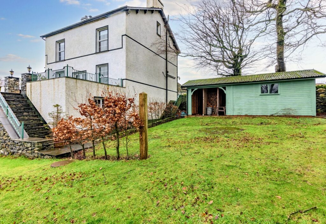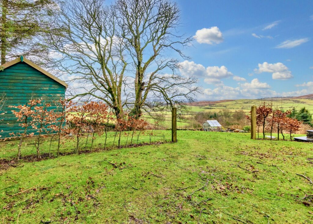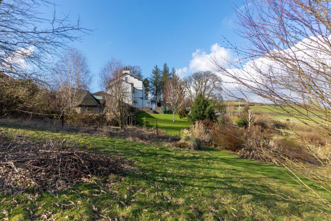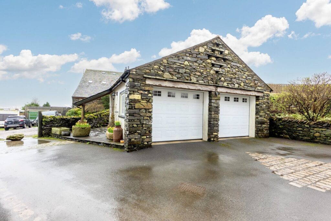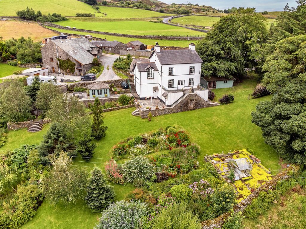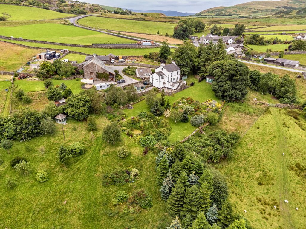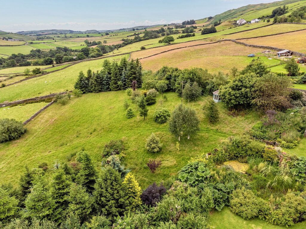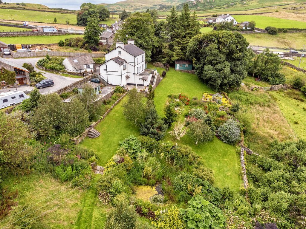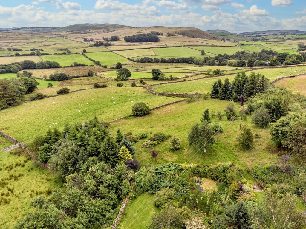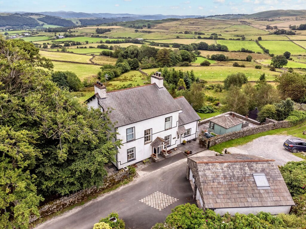
Annisgarth Avenue, Windermere, LA23
For Sale
Sold STC
Gawthwaite Farm, LA12
A beautifully presented detached property located on 3.5 acres of land in Gawthwaite which comprises two reception rooms, breakfast kitchen, converted cellar, utility room, three bedrooms, bathroom, en-suite, ample attic space, double glazing and oil central heating. EPC Rating. Council Tax E
A charming detached property that dates back to around the 1870s is pleasantly located in the hamlet of Gawthwaite which is south of Coniston Water, within 4 miles of the market town of Ulverston and is ideally placed for easy access to the M6 via the A590, the Furness peninsula and the Lake District National Park.
The well presented accommodation boasts many traditional and character features and briefly comprises a sitting room, dining room, breakfast kitchen and study to the ground floor with the lower ground floor being the converted cellar which has been renovated to a high standard which could have scope to be separate living accommodation, utility room and cloakroom. The first floor offers three double bedrooms with one having access to a converted room that could be turned into an en-suite with far reaching views and a family bathroom. On the second floor is the attic which has ample space. The property benefits from double glazing, oil central heating and 40 miles of uninterrupted views.
Outside there are extensive grounds with many outbuildings, a beautiful pond in the centre of the gardens which looks out to the fells. Double garage and driveway parking to the front.
LOWER GROUND FLOOR
CELLAR 13' 3" x 9' 11" (4.03m x 3.01m)
Both max. Radiator, extractor fan, porcelain flooring.
GYM 20' 9" x 11' 11" (6.32m x 3.62m)
Both max. Double glazed window, radiator, porcelain flooring.
SHOWER ROOM 7' 5" x 6' 5" (2.26m x 1.96m)
Both max. Double glazed window, heated towel radiator, walk in shower with thermostatic shower fitment, extractor fan, electric under floor heating, fully tiled walls and floor.
ENTRANCE HALL 6' 11" x 3' 9" (2.12m x 1.14m)
Both max. Double glazed door to patio, porcelain flooring.
UTILITY ROOM 11' 10" x 11' 3" (3.60m x 3.44m)
Both max. Double glazed door to patio, radiator, base units, plumbing for washing machine, oil boiler, space for fridge freezer, stone flooring.
CLOAKROOM 4' 7" x 2' 11" (1.39m x 0.90m)
Both max. Radiator, W.C. wash hand basin, partial tiling to walls, extractor fan, stone flooring.
GROUND FLOOR
KITCHEN 14' 11" x 13' 0" (4.55m x 3.95m)
Both max. Double glazed door, double glazed window, hand built units, Belfast sink, SMEG oven set into brick alcove (SMEG for sale by separate negotiation), space for fridge freezer, two extractor fans, larder and large dresser, exposed beams, tiled flooring, electric underfloor heating, access to utility room.
DINING ROOM 15' 3" x 12' 7" (4.64m x 3.83m)
Both max. Double glazed door, double glazed window, radiator, decorative feature fireplace, Oak flooring.
SITTING ROOM 27' 0" x 12' 8" (8.23m x 3.87m)
Both max. Double glazed French doors to patio garden, two double glazed windows, two radiators, wood burning stove set in feature fireplace, stone features, wood flooring.
STUDY 14' 9" x 10' 5" (4.49m x 3.18m)
Both max. Double glazed window, radiator, Neville Johnson fitted desk, bookcase and cupboards, understairs storage, stone flooring.
HALLWAY 5' 1" x 3' 5" (1.56m x 1.05m)
Both max. Door to cellar, access via original slate steps to cellar/gym, Oak flooring.
FIRST FLOOR
BEDROOM 14' 4" x 14' 1" (4.38m x 4.30m)
Both max. Double glazed window, radiator, cast iron decorative fireplace, Sharps fitted wardrobe and cabinets, wood flooring.
EN-SUITE 16' 10" x 14' 11" (5.13m x 4.56m)
Both max. Double glazed doors to Juliet balcony, double glazed Velux window, two radiators, fully plumbed for W.C. wash hand basin, bath and shower, eaves storage, built in cupboard housing hot water cylinder, recessed spotlights, wood flooring.
BEDROOM 14' 4" x 11' 6" (4.38m x 3.51m)
Both max. Double glazed window, radiator, cast iron decorative fireplace, wood flooring.
BEDROOM 12' 7" x 11' 1" (3.84m x 3.37m)
Both max. Double glazed window with shutter blinds, radiator, Sharps fitted wardrobe and cupboards, wood flooring.
BATHROOM 13' 11" x 8' 0" (4.25m x 2.45m)
Both max. Double glazed window, radiator, four piece suite comprises W.C. wash hand basin and inset bath with mixer shower, fully tiled thermostatic shower fitment, partial tiling to walls, extractor fan, recessed spotlights, original wood floor.
LANDING 6' 4" x 4' 11" (1.92m x 1.49m)
Both max. Double glazed window, radiator, access to attic, wood flooring.
SECOND FLOOR
ATTIC 27' 3" x 23' 8" (8.31m x 7.21m)
Both max. Accessed by wooden staircase, two double glazed windows, four radiators, exposed beams, original wood flooring.
EPC RATING F
SERVICES
Mains electric, oil central heating, mains water, septic tank

