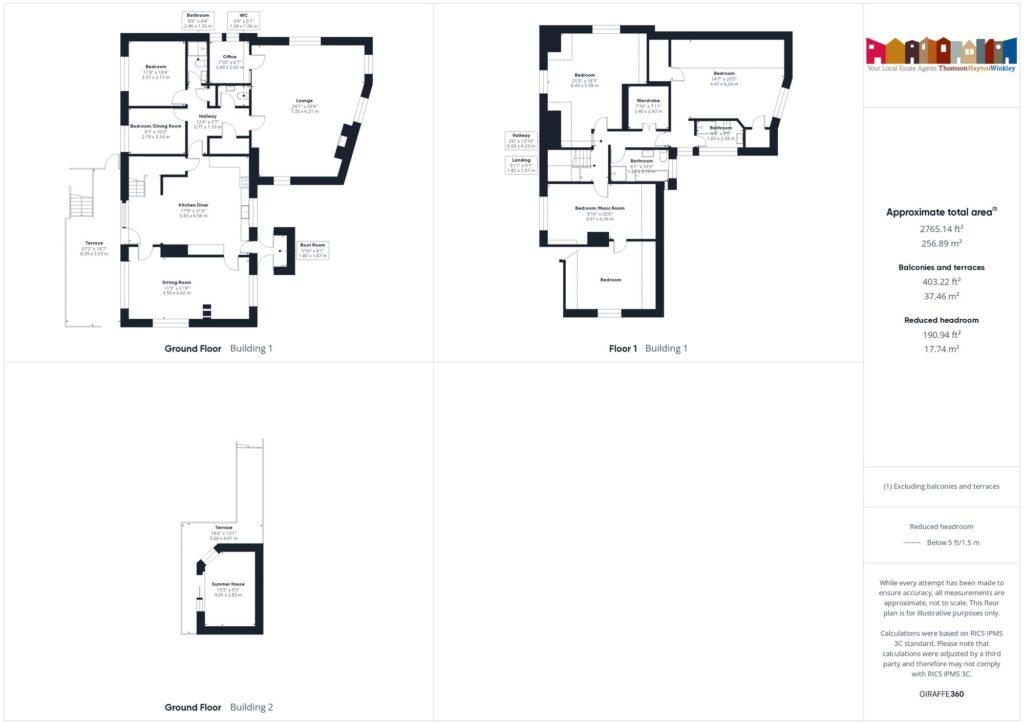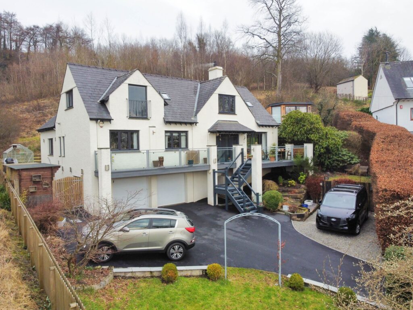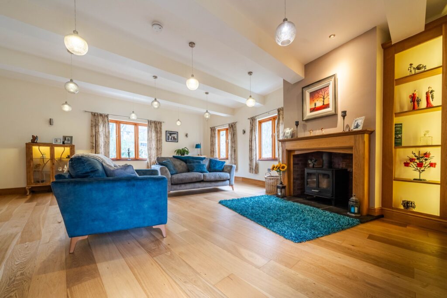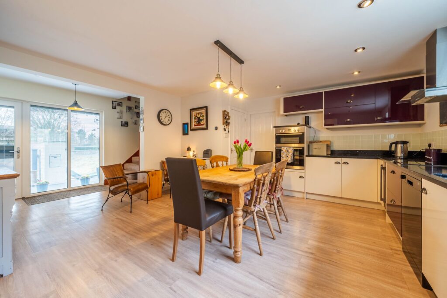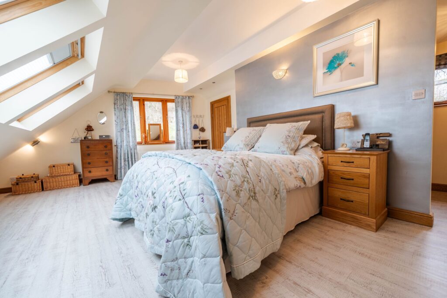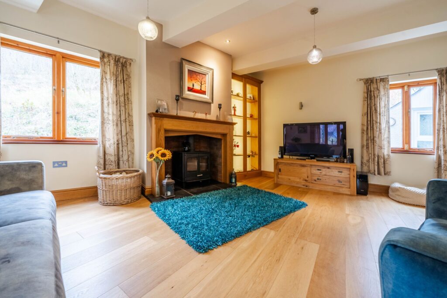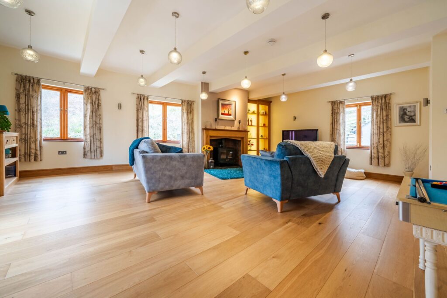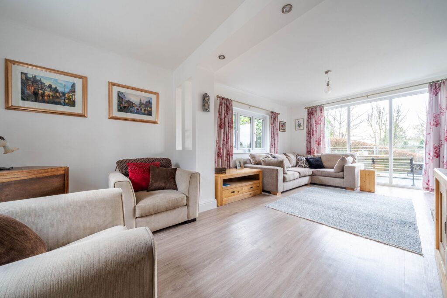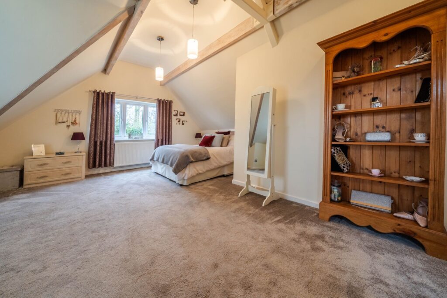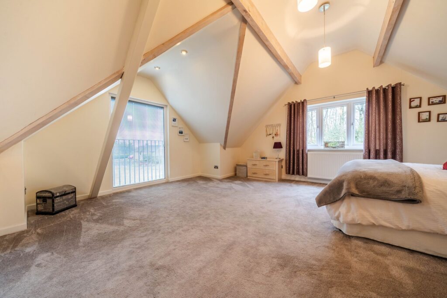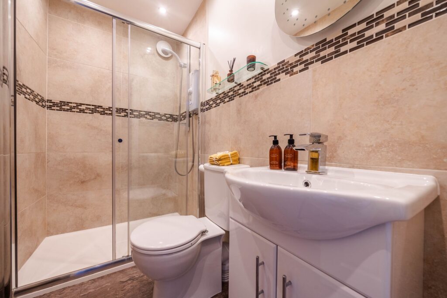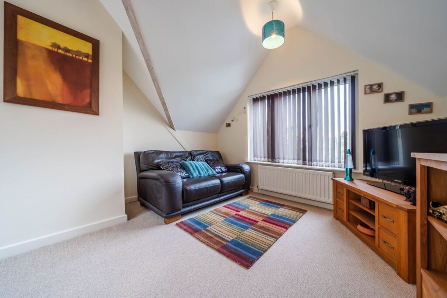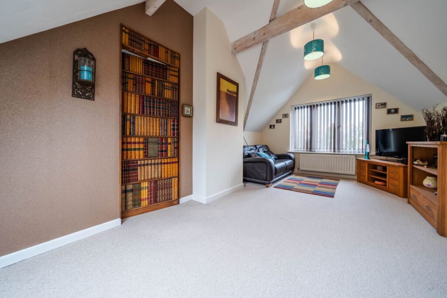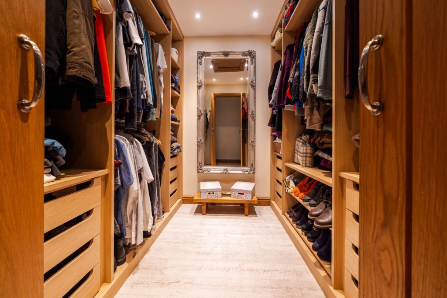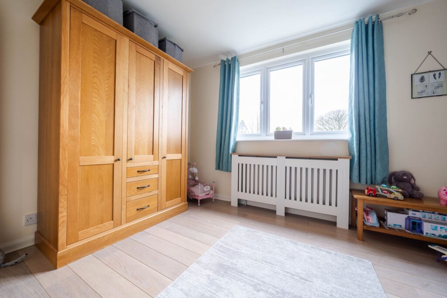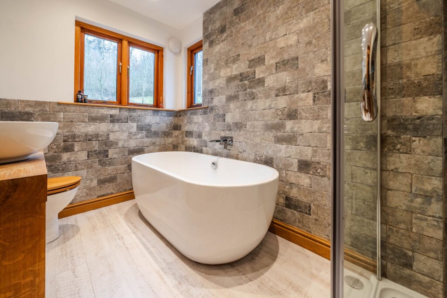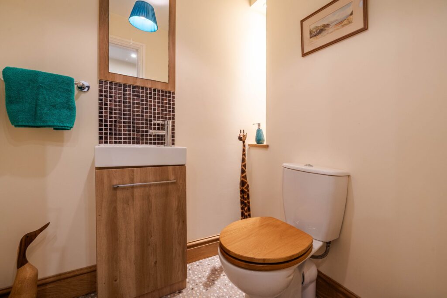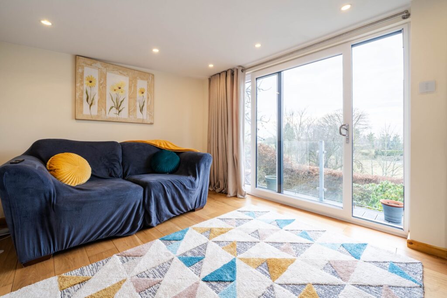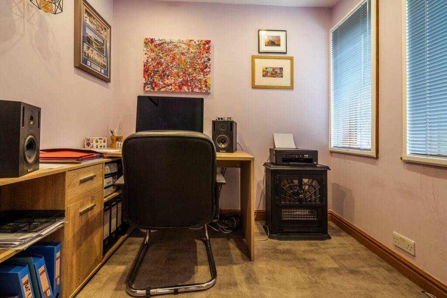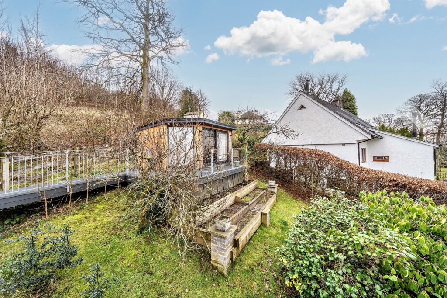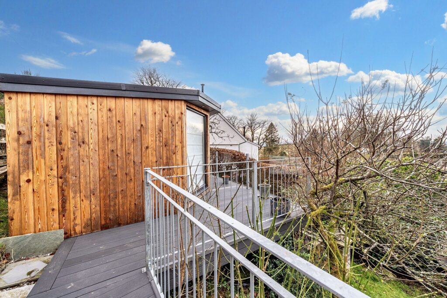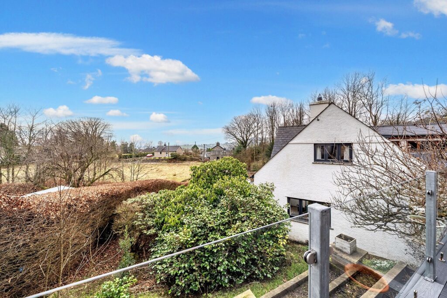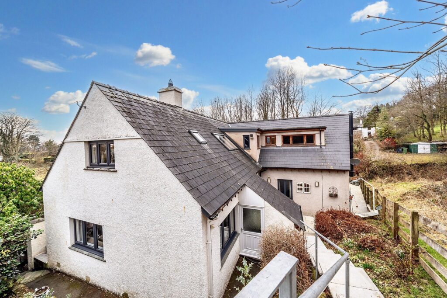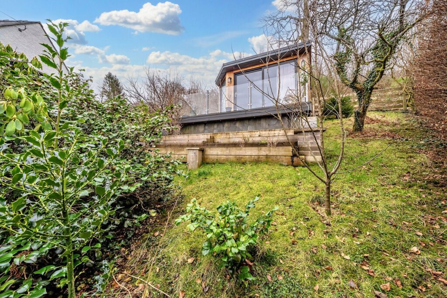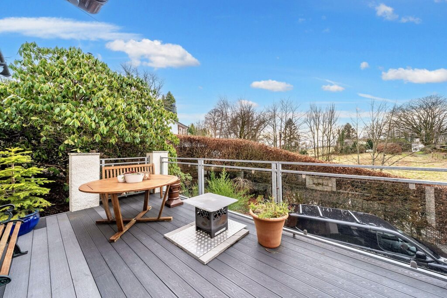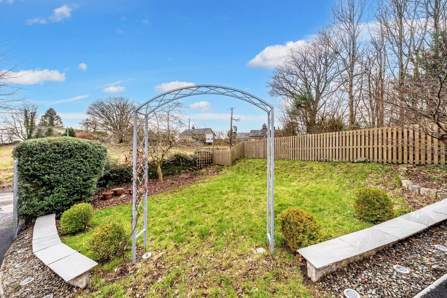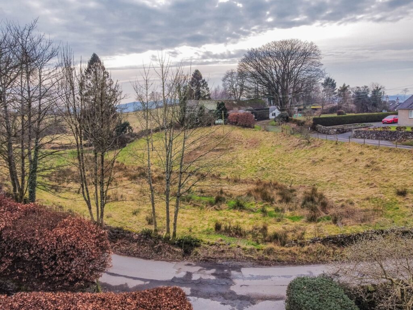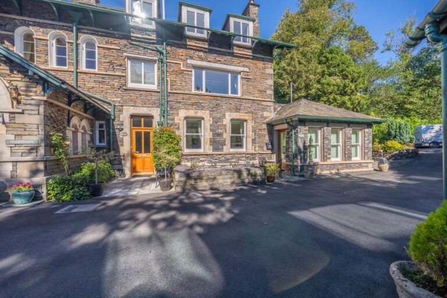
Hazel Holme, Ambleside Road, Windermere, LA23
For Sale
For Sale
Garth Row, Kendal, LA8
A detached family home in a quiet countryside setting. Comprises two reception rooms, kitchen diner, six bedrooms, two bathrooms and a en-suite. Gardens, garage and parking. EPC Rating D. Council Tax E
A charming detached family home located in a beautiful countryside setting on the outskirts of the market town of Kendal. Having easy access to the towns amenities, transport services and road links to the M6 Motorway and the Lake District National Park.
This stunning detached house is a true family home which is located in a beautiful quiet area. The property has been renovated by the current owners both inside and out to create a truly amazing home. On the ground floor you will find two light and airy reception rooms, both with multi-fuel stoves, creating a cosy atmosphere. The substantial kitchen diner is equipped with modern appliances and has plenty of space for cooking and entertaining family and visitors. Two bedrooms with one currently being used as a dining room can also be found on the ground floor alongside a shower room, cloakroom, office and a boot room.
Upstairs you can find the 4 other bedrooms with the main bedroom benefitting from an en-suite bathroom. Two of the bedrooms could easily be converted into one big bedroom or have one as a lounge area for separate living space. The first floor is complimented by an impressing dressing room and a four piece suite family bathroom. Eaves storage can also be found upstairs which helps with all your storage needs. Double glazing, oil central heating, and underfloor heating on the ground floor provide comfort and efficiency.
The outdoor space of this property is a true haven, with carefully landscaped gardens surrounding the home. Privacy is paramount with established hedges and trees, creating a serene atmosphere. A paved patio at the rear provides a place for relaxation, leading to a charming summer house that offers stunning views of the surroundings. A balcony seating area to the front of the summer house is ideal for entertaining guests or enjoying the tranquillity of the setting. A decking area at the front of the property allows for additional outdoor seating and potted plants, while ample driveway parking and an internal double garage offer convenience for multiple vehicles. With planting beds thoughtfully placed around the home, this property truly encompasses the best of countryside living.
GROUND FLOOR
KITCHEN DINER 21' 6" x 17' 10" (6.56m x 5.43m)
SITTING ROOM 21' 9" x 11' 6" (6.62m x 3.50m)
LOUNGE 24' 1" x 20' 4" (7.35m x 6.21m)
OFFICE 7' 10" x 6' 8" (2.40m x 2.02m)
BEDROOM 11' 9" x 10' 5" (3.57m x 3.17m)
BEDROOM/DINING ROOM 10' 4" x 9' 2" (3.14m x 2.79m)
INNER HALLWAY 12' 4" x 3' 7" (3.77m x 1.10m)
BATHROOM 8' 1" x 4' 4" (2.46m x 1.33m)
CLOAKROOM 5' 1" x 4' 5" (1.56m x 1.34m)
BOOT ROOM 6' 2" x 5' 11" (1.87m x 1.80m)
FIRST FLOOR
LANDING 6' 0" x 5' 2" (1.82m x 1.57m)
BEDROOM 20' 6" x 14' 8" (6.24m x 4.47m)
EN-SUITE 8' 6" x 5' 5" (2.59m x 1.65m)
BEDROOM 21' 1" x 18' 4" (6.43m x 5.58m)
BEDROOM 20' 6" x 10' 9" (6.26m x 3.27m)
BEDROOM/MUSIC ROOM 20' 6" x 9' 11" (6.26m x 3.01m)
DRESSING ROOM 8' 0" x 7' 10" (2.43m x 2.40m)
BATHROOM 10' 4" x 6' 2" (3.14m x 1.87m)
IDENTIFICATION CHECKS
Should a purchaser(s) have an offer accepted on a property marketed by THW Estate Agents they will need to undertake an identification check. This is done to meet our obligation under Anti Money Laundering Regulations (AML) and is a legal requirement. We use a specialist third party service to verify your identity. The cost of these checks is £43.20 inc. VAT per buyer, which is paid in advance, when an offer is agreed and prior to a sales memorandum being issued. This charge is non-refundable.
EPC RATING D
SERVICES
Mains electric, oil heating, mains water, septic tank, underfloor heating downstairs
COUNCIL TAX:BAND E
TENURE:FREEHOLD
DIRECTIONS
From Kendal follow the A6 towards Shap, once you have passed Lakeland Vans take the first left onto Gurnal Bridge Lane. Follow the road down and Bank Foot can be found on the right hand side.
WHAT3WORDS:pushy.feuds.crock
