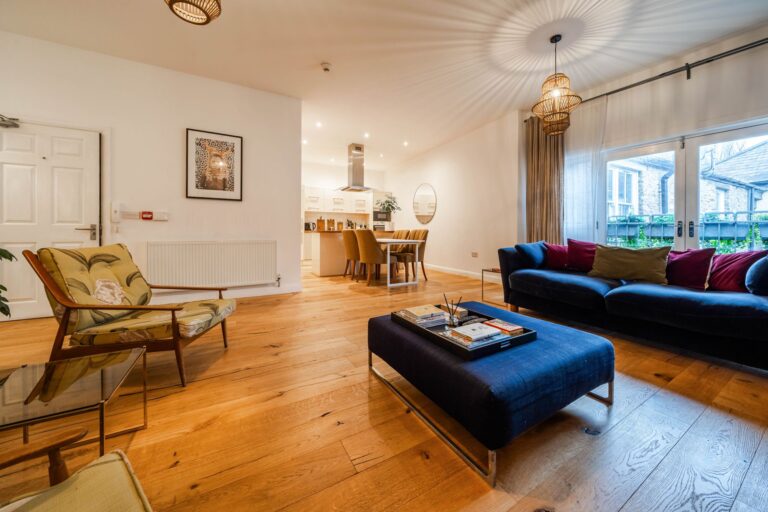
Highgate, Kendal, LA9
For Sale
Sold STC
Garnett Croft, Yard 138 Highgate, Kendal, LA9
A well presented detached property located in the busy market town of Kendal. The property briefly comprises an open plan living area with multi fuel stove, two double bedrooms and a three piece suite bathroom, double glazing and electric heating. Garden and permit parking. EPC RatingE. Council Tax B
A delightful detached cottage that has been lovingly renovated by the current vendors to create a charming home with modern fixtures cleverly combined with character features. Situated in the heart of the market town of Kendal with all the amenities on the doorstep yet quietly tucked away from all the hustle and bustle in one of the historic yards.
Nestled within the market town of Kendal, this delightful detached cottage offers a charming blend of modern living and traditional features. Boasting ample storage throughout, the property welcomes you into an inviting entrance hall which then leads to an open plan living area with a multi-fuel stove, perfect for cosy evenings The kitchen space is perfect with added pantry space under the stairs. The two light and airy double bedrooms provide a peaceful retreat, while the three-piece bathroom comprising a W.C., wash hand basin, bath with a shower and eaves storage that adds convenience to the living space. With easy access to local amenities and transportation links, this property is perfect for those seeking a tranquil yet connected lifestyle. Road links to the M6 motorway make commuting a breeze.
Step outside to discover the enclosed rear garden. Accessible from the side and rear, the garden features artificial turf that requires minimal upkeep, allowing for more time to relax outdoors. The space offers ample room for garden furniture and potted plants, making it ideal for al fresco dining or simply basking in the sun. Whether you're looking to entertain guests or simply unwind in nature, this private outdoor space provides the perfect backdrop for your leisure moments. Embrace the serenity and privacy of this charming garden, offering a peaceful escape from the hustle and bustle of daily life.
GROUND FLOOR
ENTRANCE HALL 10' 4" x 6' 3" (3.15m x 1.90m)
OPEN PLAN LIVING AREA 17' 5" x 11' 10" (5.32m x 3.60m)
FIRST FLOOR
LANDING 8' 5" x 2' 11" (2.57m x 0.89m)
BEDROOM 11' 5" x 8' 8" (3.48m x 2.64m)
BEDROOM 8' 6" x 8' 1" (2.59m x 2.47m)
BATHROOM 8' 1" x 5' 6" (2.46m x 1.68m)
EPC RATING E
SERVICES
Mains electric, mains water, mains drainage




















