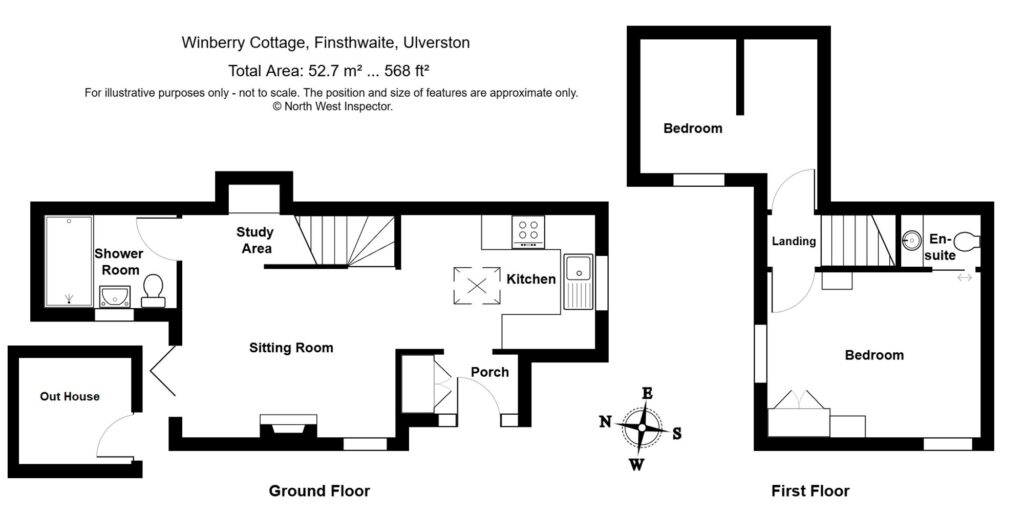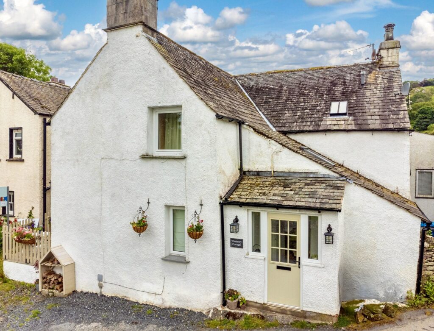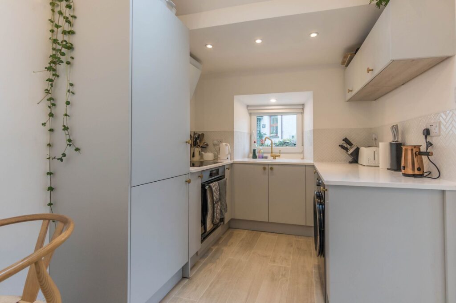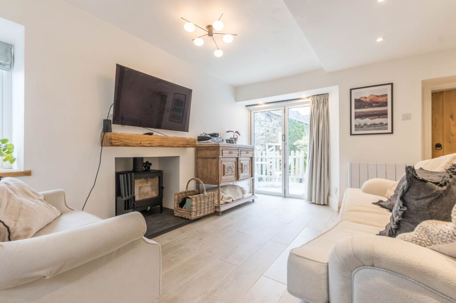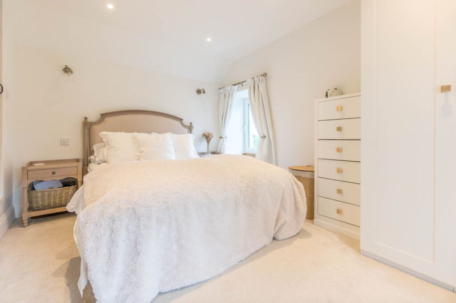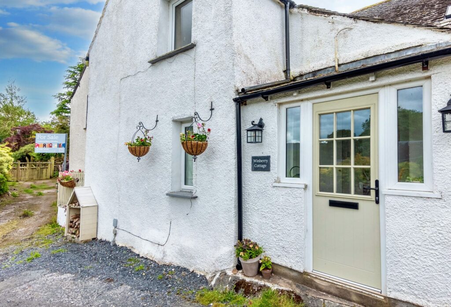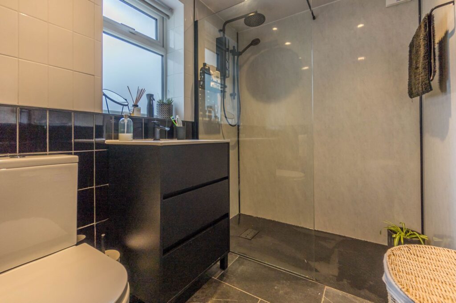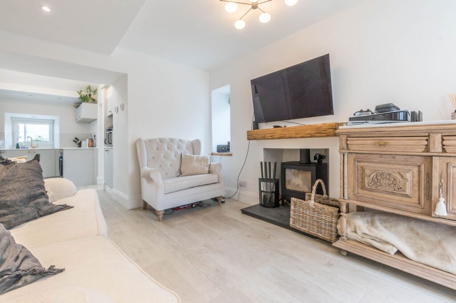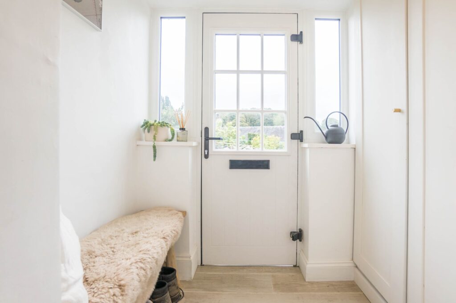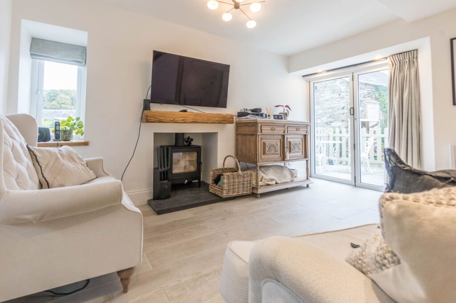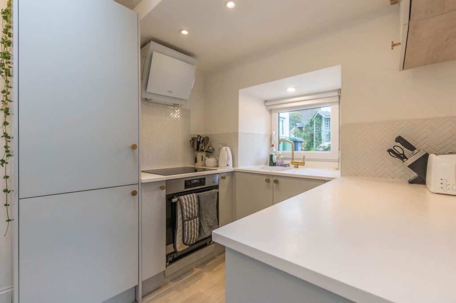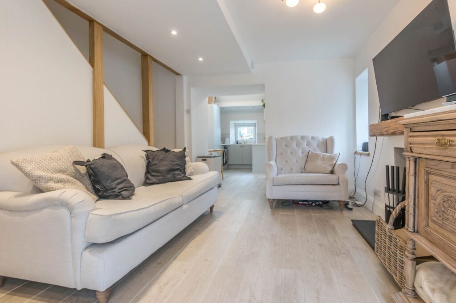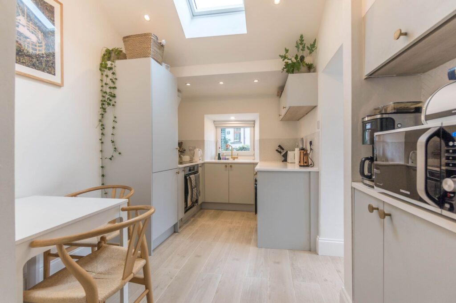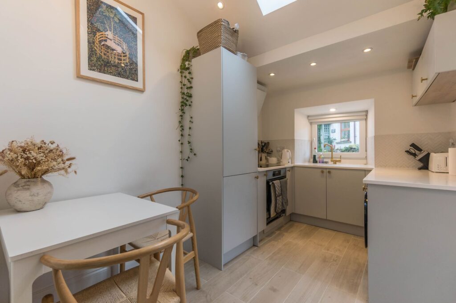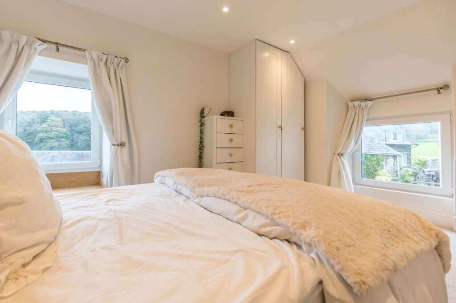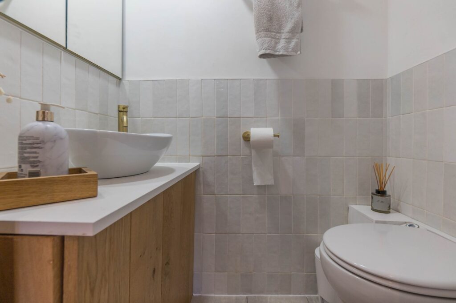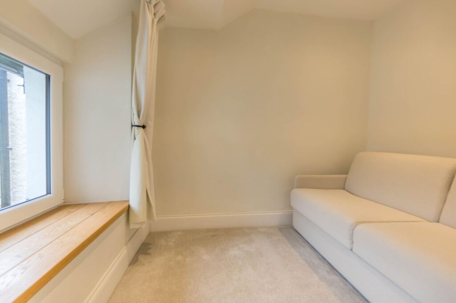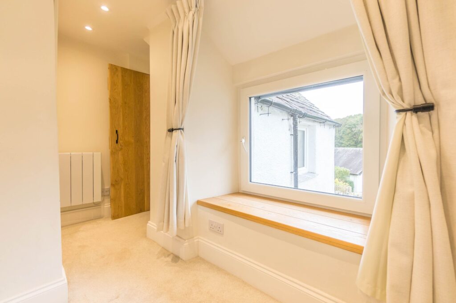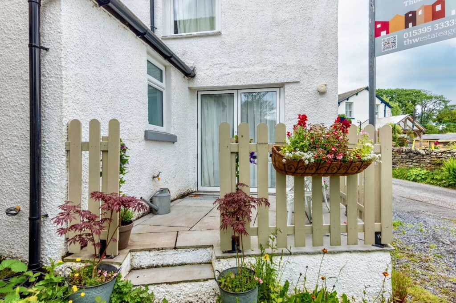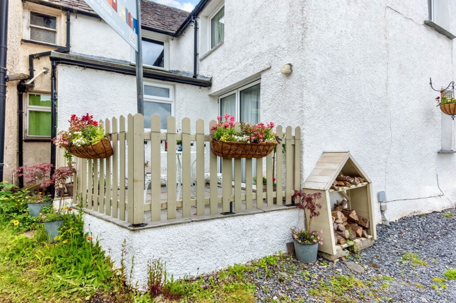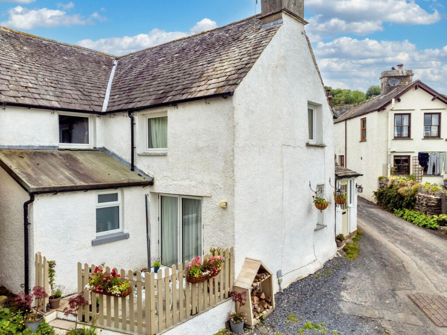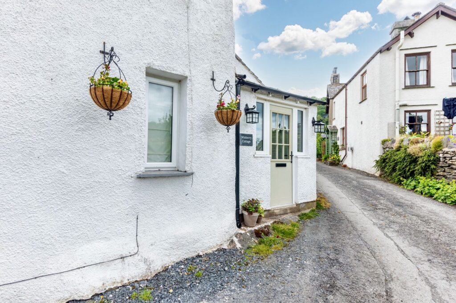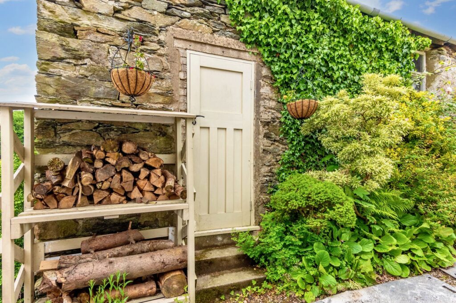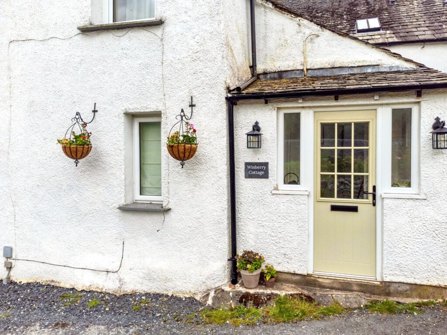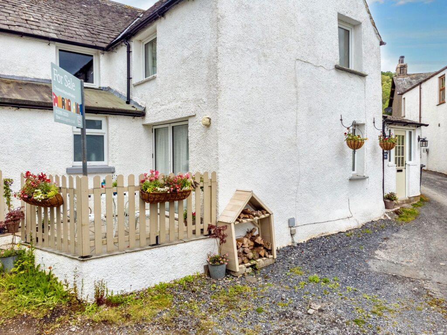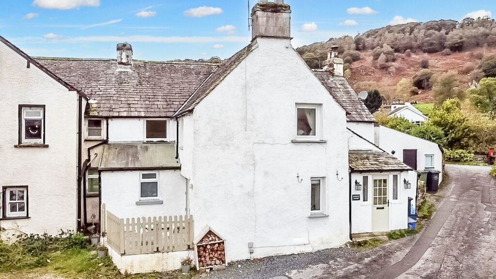Winstanley Place, Bowston, LA8
For Sale
Sold STC
Finsthwaite, Ulverston, LA12
Situated in the LAKE DISTRICT NATIONAL PARK, A charming well presented cottage with lovely views pleasantly situated in the hamlet of Finsthwaite which briefly comprises a sitting room with a stove, kitchen, two bedrooms, bathroom, cloakroom, underfloor heating and double glazing. Patio garden. EPC Rating F. Council Tax G
Situated in the LAKE DISTRICT NATIONAL PARK, A charming, renovated cottage with lovely views open countryside situated the hamlet of Finsthwaite close to Lakeside within the Lake District National Park. The cottage is conveniently placed for The Lakeside Hotel & Spa, The Swan Hotel and Fell Foot Park and is within easy reach of Bowness, Windermere, Grange-over-Sands, Ulverston and the market town of Kendal. The location gives great access to many beautiful walks around the local countryside and very close to High Dam Tarn and a stone's throw from the new West Windermere Way.
The well presented accommodation briefly comprises a sitting room, kitchen and bathroom to the ground floor with the first floor offering two bedrooms one with a cloakroom. The property benefits from underfloor heating down stairs and double glazing.
Outside offers a patio seating area.
GROUND FLOOR
ENTRANCE HALL 5' 1" x 4' 8" (1.55m x 1.43m)
Both max. Double glazed door, double glazed window, underfloor heating.
KITCHEN 14' 4" x 7' 10" (4.36m x 2.38m)
Both max. Double glazed window, double glazed Velux window, good range of base and wall units, sink, integrated oven, induction hob, extractor/filter over, plumbing for washer dryer, integrated fridge freezer, tiled splashback, recessed spotlights, under flooring heating.
SITTING ROOM 13' 11" x 10' 2" (4.25m x 3.10m)
Both max. Double glazed bifold doors, double glazed window, wood burning stove, electric radiator, Oak doors, recessed spotlights, underfloor heating.
BATHROOM 8' 11" x 5' 5" (2.72m x 1.64m)
Both max. Double glazed window, heated towel radiator, three piece suite comprises W.C. wash hand basin to vanity, fully panelled shower cubicle with electric shower over, fully tiled walls, extractor fan, recessed spotlights, tiled flooring, underfloor heating.
FIRST FLOOR
LANDING 4' 2" x 3' 4" (1.28m x 1.02m)
Both max. Recessed spotlights.
BEDROOM 14' 0" x 9' 7" (4.26m x 2.93m)
Both max. Two double glazed windows, electric radiator, loft access, recessed spotlights.
CLOAKROOM 4' 6" x 3' 1" (1.38m x 0.94m)
Both max. W.C wash hand basin, partial tiling to walls, extractor fan, recessed spotlights, tiled flooring.
BEDROOM 10' 3" x 9' 3" (3.13m x 2.82m)
Both max. Double glazed window, electric radiator, recessed spotlights.
EPC RATING F
SERVICES
Mains electric, mains water, shared septic tank.
IDENTIFICATION CHECKS
Should a purchaser(s) have an offer accepted on a property marketed by THW Estate Agents they will need to undertake an identification check. This is done to meet our obligation under Anti Money Laundering Regulations (AML) and is a legal requirement. We use a specialist third party service to verify your identity. The cost of these checks is £43.20 inc. VAT per buyer, which is paid in advance, when an offer is agreed and prior to a sales memorandum being issued. This charge is non-refundable.
