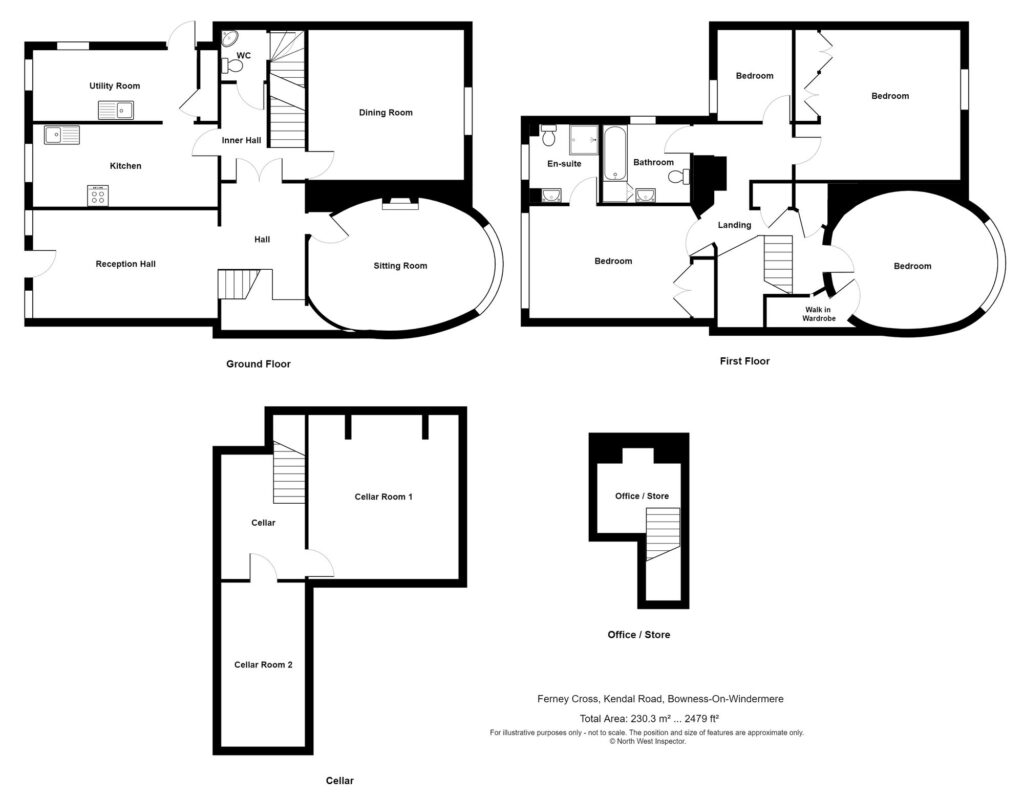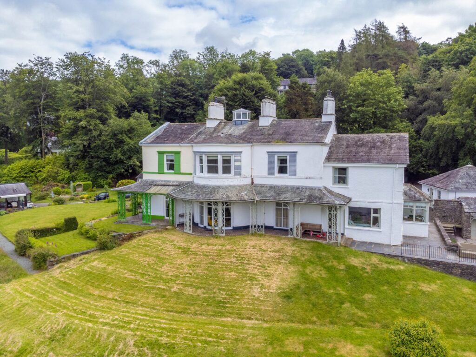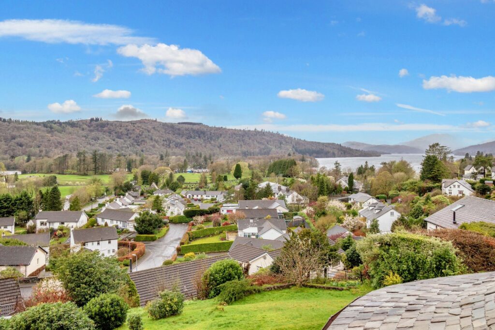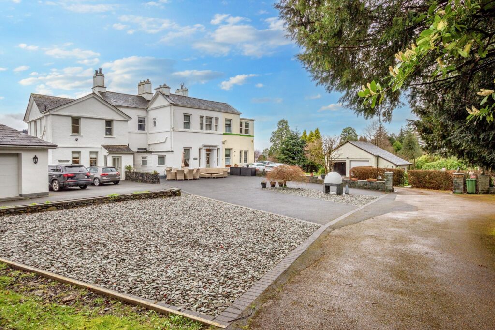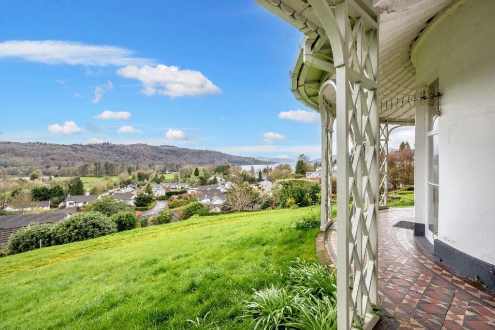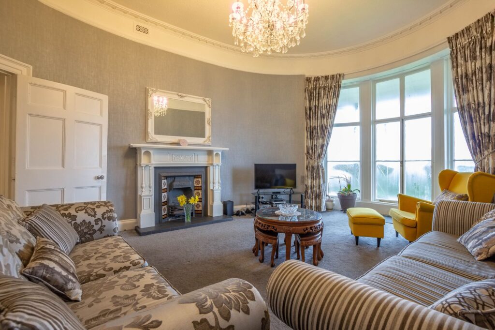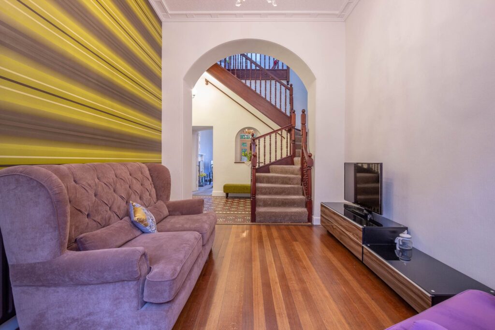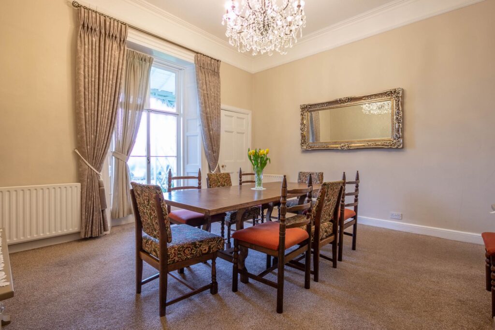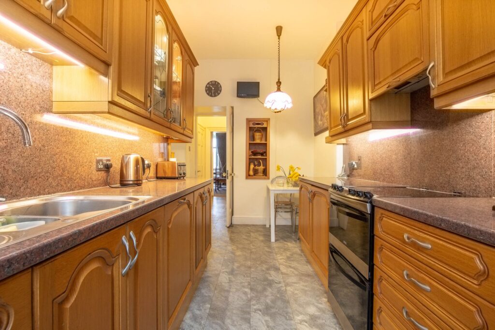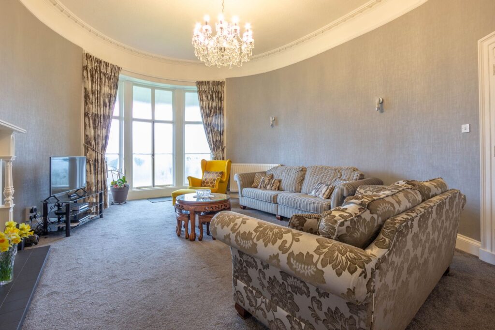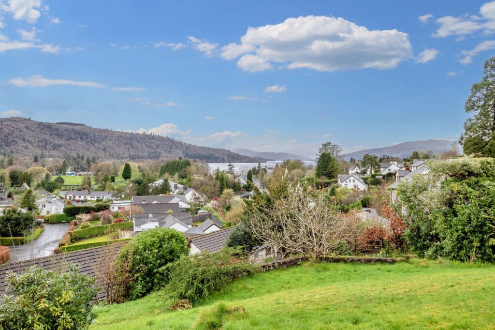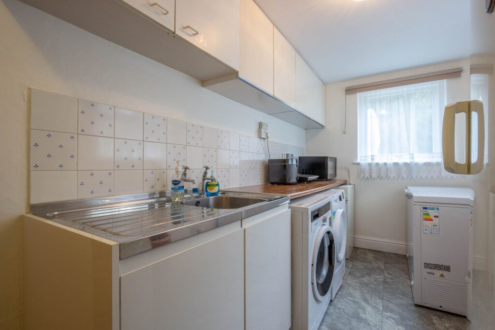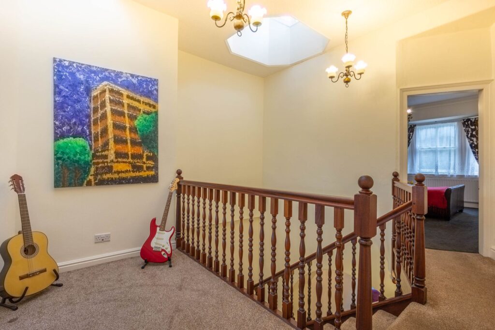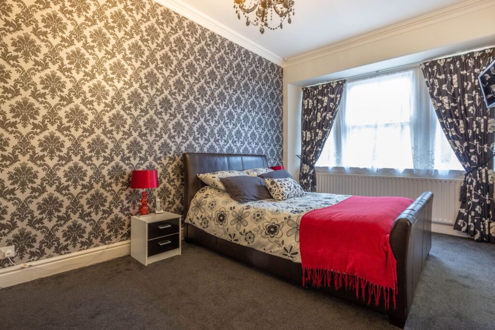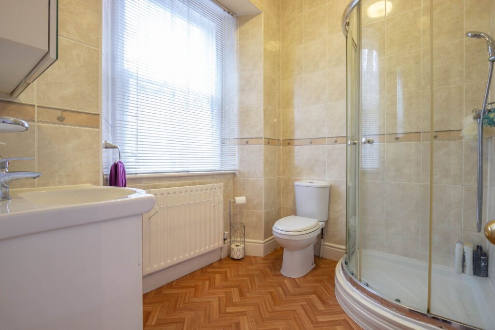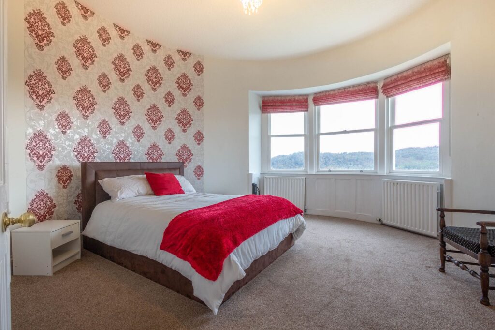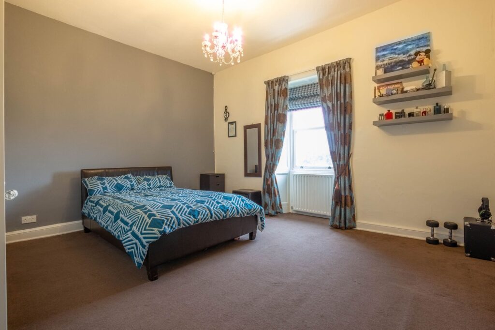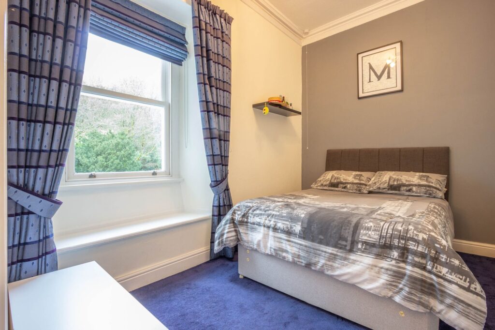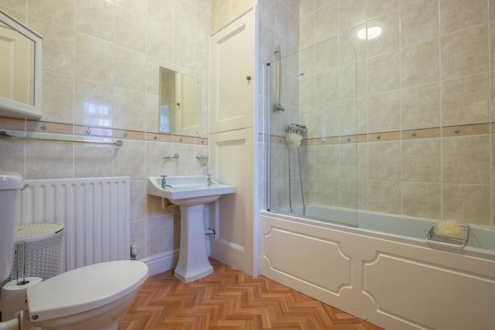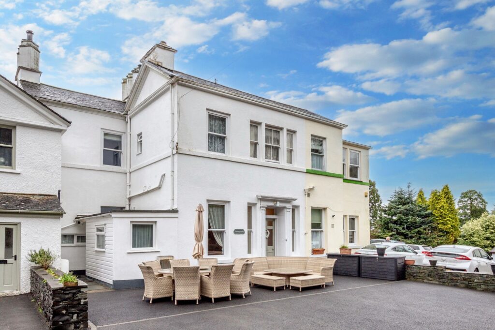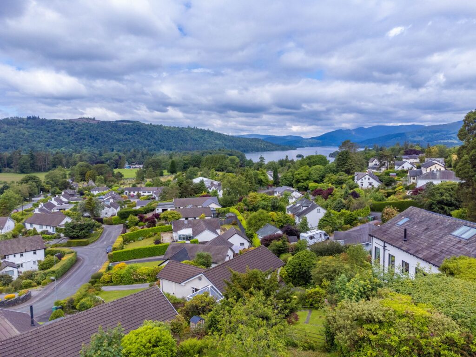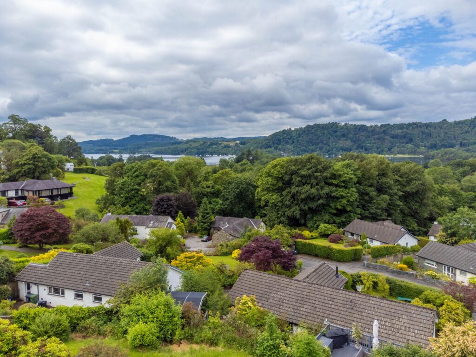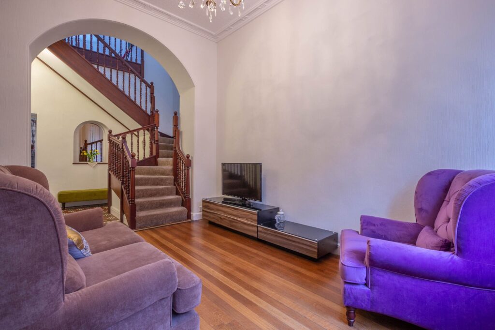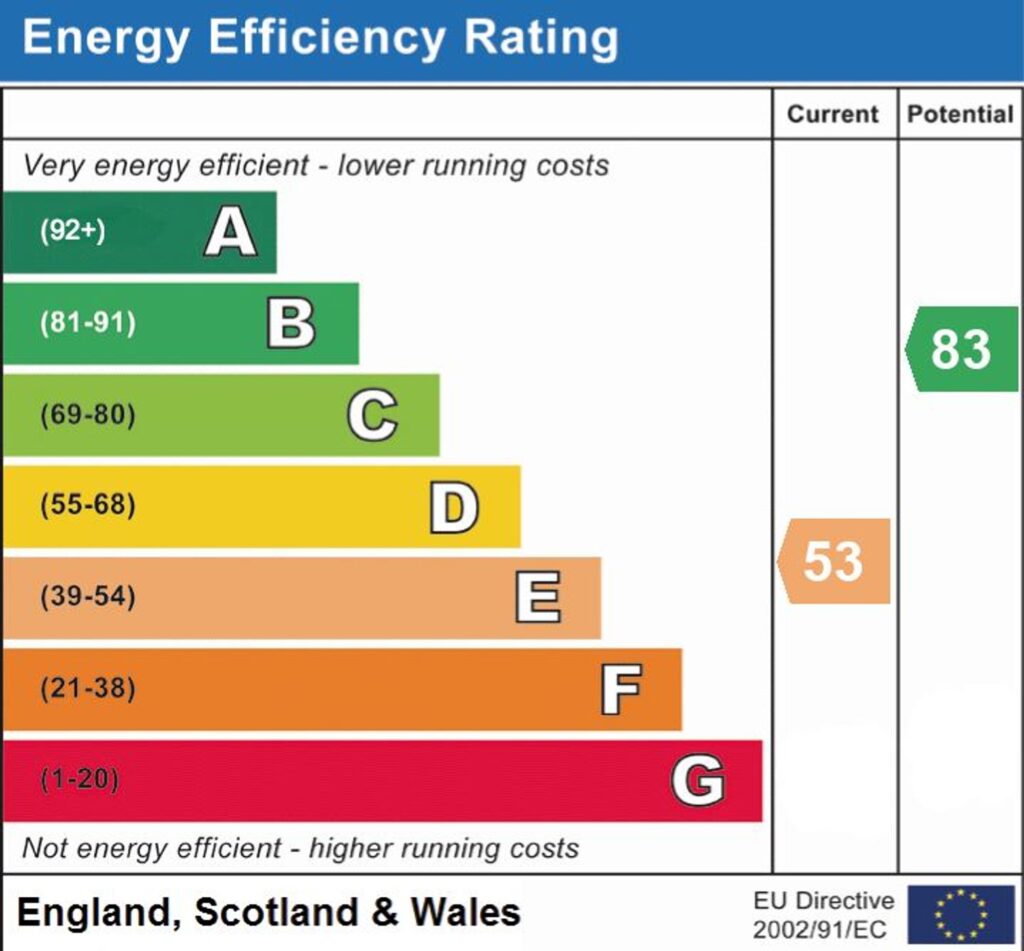Fairfield, Bowness-On-Windermere, LA23
For Sale
For Sale
Ferney Cross, Kendal Road, Bowness-On-Windermere, LA23
Rare opportunity to own a piece of history in Grade II Listed Lakeland house in Bowness-on-Windermere. Stunning views, original features, four bedrooms, bathroom and en suite shower, three spacious rooms, tanked cellar, outdoor space with veranda, lawn, and ample parking. Ideal blend of heritage charm and modern comfort. EPC E. C.Tax G.
Ferney Cross offers a rare opportunity to own a piece of history within the central portion of a Grade II Listed traditional Lakeland house sitting in a lovely elevated position on the fringe of the charming village of Bowness-on-Windermere. Boasting superb and breath-taking panoramic views that stretch beyond Windermere to Belle Isle and the majestic Lakeland fells including the iconic Fairfield Horseshoe. The property which dates back to the 19th Century, exudes character and charm with its original features, and from the moment you step inside, you are greeted by the exquisite details such as curved features and doors, high ceilings, sash windows, cornices, period tiles, wooden floors and a sweeping staircase that whispers stories of yesteryears.
The reception hall leads to two grand reception rooms, each with French doors opening onto the covered veranda with original tiling. There is a fitted kitchen with modern conveniences including an electric oven and dishwasher and adjacent utility room housing the gas central heating boiler and with ample space for laundry and fridge/freezer together with a pantry. The property also features a tanked cellar with two spacious rooms, ideal for a home gym or a wine store with beautiful curved ceiling. Upstairs, four double bedrooms await, with two enjoying splendid views, two with fitted wardrobes and one with an en suite shower room, and a family bathroom. There is also a ground floor cloakroom, and an office accessed by an independent staircase. In all providing ample living space for a growing family.
The extensive outdoor space includes a sweeping lawn and covered veranda to the rear enjoying the fabulous views. To the front is a patio area with a pizza oven, the perfect spot to relax and unwind whilst hosting al fresco dining. There is parking for at least six vehicles on the recently resurfaced drive and a timber garage that presents potential for conversion into more desirable garaging, subject to any necessary consents.
With an abundance of outdoor space and remarkable views, Ferney Cross is a retreat for those seeking the perfect blend of heritage charm and modern comfort in a picturesque Lake District setting.
GROUND FLOOR
RECEPTION HALL 23' 6" x 10' 1" (7.16m x 3.07m)
SITTING ROOM 21' 11" x 14' 11" (6.67m x 4.56m)
DINING ROOM 14' 11" x 14' 1" (4.55m x 4.29m)
KITCHEN 13' 10" x 7' 3" (4.21m x 2.22m)
UTILITY ROOM 15' 0" x 6' 4" (4.57m x 1.93m)
INNER HALL 9' 0" x 7' 3" (2.75m x 2.22m)
Both max measurements.
CLOAKROOM 5' 5" x 3' 8" (1.64m x 1.11m)
FIRST FLOOR OFFICE/STORE 7' 7" x 6' 4" (2.31m x 1.92m)
FIRST FLOOR LANDING 11' 5" x 6' 0" (3.47m x 1.84m)
PRINCIPAL BEDROOM 14' 6" x 10' 0" (4.42m x 3.05m)
EN SUITE 7' 7" x 6' 5" (2.30m x 1.96m)
BEDROOM 16' 0" x 14' 10" (4.88m x 4.53m)
WALK IN WARDROBE
BEDROOM 15' 3" x 14' 0" (4.66m x 4.27m)
BEDROOM 11' 3" x 7' 6" (3.42m x 2.28m)
BATHROOM 7' 10" x 7' 9" (2.40m x 2.37m)
LOWER GROUND FLOOR
CELLAR 9' 4" x 7' 4" (2.85m x 2.23m)
CELLAR ROOM 1 14' 11" x 13' 8" (4.55m x 4.16m)
CELLAR ROOM 2 14' 11" x 7' 6" (4.54m x 2.28m)
EPC Rating E
SERVICES
Mains electric, gas, water and drainage.
IDENTIFICATION CHECKS
Should a purchaser(s) have an offer accepted on a property marketed by THW Estate Agents they will need to undertake an identification check. This is done to meet our obligation under Anti Money Laundering Regulations (AML) and is a legal requirement. We use a specialist third party service to verify your identity. The cost of these checks is £43.20 inc. VAT per buyer, which is paid in advance, when an offer is agreed and prior to a sales memorandum being issued. This charge is non-refundable.
