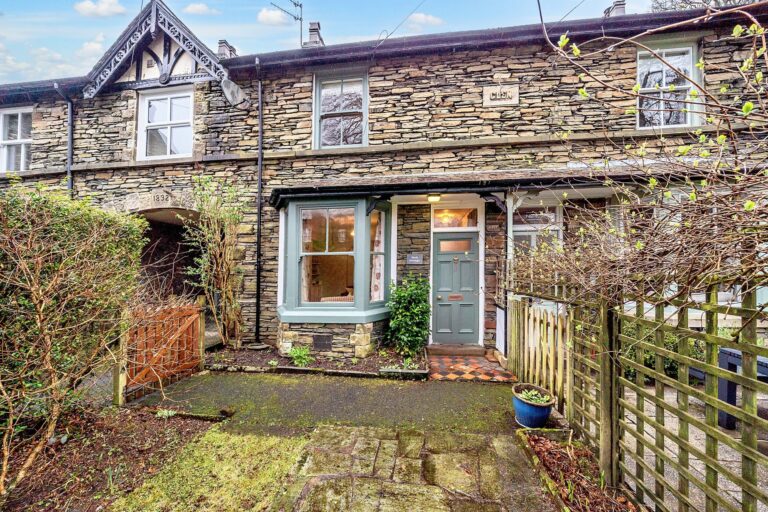
Park Road, Windermere, LA23
For Sale
Sold STC
Fern Croft, Casterton, LA6
A well presented semi detached house located in the village of Casterton. Having a sitting room, dining room, kitchen, three bedrooms, gardens, parking and a garage. EPC Rating E. Council Tax C
A presented semi-detached house which is located at the head of the cul-de-sac within the village of Casterton which is conveniently placed for the many amenities available in the market town of Kirkby Lonsdale. The residence is also well placed for access to Sedbergh, road links to the M6 motorway and both the Lake District and Yorkshire Dales National Parks.
Nestled in a residential area, this 3-bedroom semi-detached family home offers the ideal blend of comfort and convenience. Boasting double glazing and gas central heating, this charming property features a sitting room adorned with a cosy log burner and stunning views of the well-maintained rear garden. The light-filled dining room seamlessly flows into the kitchen, creating a perfect space for entertaining friends and family. With easy access to nearby towns, this home presents a wonderful opportunity for those seeking a peaceful yet well-connected lifestyle. The three bedrooms, including two doubles, provide ample accommodation for a growing family. Completing this inviting home is a shower room, a downstairs toilet, a garage, and off-road parking.
Step outside and discover the enchanting gardens that surround this property, meticulously designed to offer year-round colour and interest. Mature trees, shrubbery, and beautiful plants create a serene oasis right at your doorstep. Two distinct seating areas provide the perfect setting for enjoying your morning coffee or hosting summer barbeques. At the front of the home, ample off-road parking and space for a shed cater to your practical needs. Additionally, an extra parking spot on Fern Croft ensures easy parking for guests. Don't miss this opportunity to make this delightful property with its enchanting outdoor spaces your new home sweet home. Experience the joy of living in a tranquil setting while still being just moments away from all the amenities you need.
GROUND FLOOR
PORCH 7' 10" x 2' 10" (2.39m x 0.87m)
ENTRANCE HALL 8' 3" x 6' 5" (2.52m x 1.95m)
SITTING ROOM 21' 11" x 12' 0" (6.67m x 3.66m)
DINING ROOM 11' 10" x 11' 7" (3.60m x 3.52m)
KITCHEN 20' 0" x 5' 10" (6.10m x 1.79m)
DOWNSTAIRS TOILET 6' 0" x 3' 9" (1.83m x 1.15m)
FIRST FLOOR
LANDING 8' 11" x 3' 6" (2.73m x 1.06m)
BEDROOM 12' 2" x 8' 6" (3.72m x 2.59m)
BEDROOM 11' 11" x 11' 0" (3.64m x 3.35m)
BEDROOM 8' 11" x 7' 4" (2.73m x 2.23m)
BATHROOM 5' 11" x 5' 5" (1.80m x 1.66m)
IDENTIFICATION CHECKS
Should a purchaser(s) have an offer accepted on a property marketed by THW Estate Agents they will need to undertake an identification check. This is done to meet our obligation under Anti Money Laundering Regulations (AML) and is a legal requirement. We use a specialist third party service to verify your identity. The cost of these checks is £43.20 inc. VAT per buyer, which is paid in advance, when an offer is agreed and prior to a sales memorandum being issued. This charge is non-refundable.
EPC RATING D
SERVICES
Mains electric, mains gas, mains water, mains drainage



























