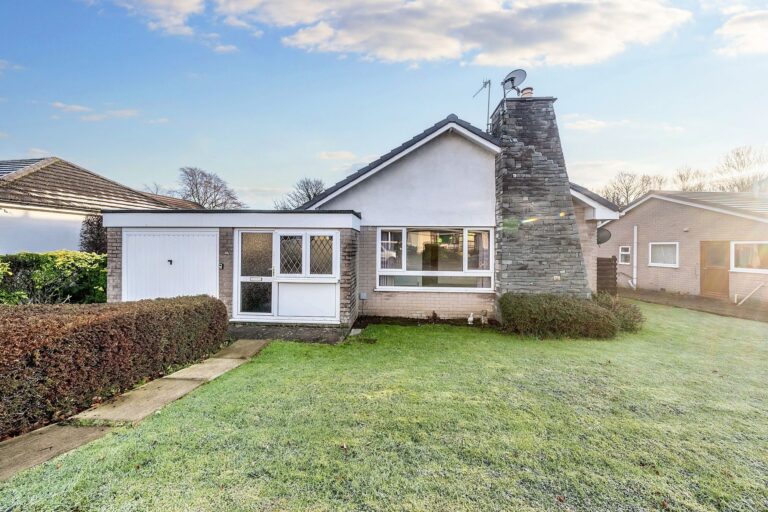
Riverbank Road, Kendal, LA9
For Sale
Sold STC
Eller Raise, Kendal, LA9
A well proportioned detached bungalow occupying a pleasant position within Kendal which comprises a sitting room, kitchen, dining room, conservatory, two bedrooms, bathroom, en-suite, W.C., double glazing and gas central heating. Gardens, garage and driveway parking. EPC Rating D. Council Tax E
A well presented detached bungalow pleasantly situated within the market town of Kendal with easy access to all the local amenities on offer and road links to the Lake District National Park and the M6 motorway.
Nestled within a sought-after neighbourhood, this detached bungalow boasts a wealth of living space for a growing family. The property welcomes you with a light and airy porch which also has access to the garage and utility area perfect for all your storage needs. From here you can enter into the main hallway which has the charming sitting room on the left that has both views to the rear garden and to the front of the house. The kitchen offers a practical space for meal preparation, further enhancing the functionality of this home which comprises a integrated oven, stainless steel sink and space for a fridge freezer.
The dining room that seamlessly flows into the conservatory, providing a bright and spacious area for entertaining or relaxing. After seeing the dining room you can take a look at the main double bedroom which is complimented by a three piece en-suite having a W.C., wash hand basin and fully tiled shower cubicle. Between the mains bedroom and the second bedroom is the family bathroom which has a W.C., wash hand basin to vanity and shower cubicle. Heading back to the utility area you will find the steps to the second floor where there is some great attic space which is good for storage.
Step outside to discover the captivating outdoor space, where an enclosed garden awaits with a plethora of eye-catching features. Multiple patio seating areas provide the perfect setting for alfresco dining or simply basking in the sunshine, while decorative stone features add a touch of elegance to the surroundings. The well-maintained lawn is bordered by established hedges, trees, and stocked borders, creating a private and serene environment to unwind in. A shed at the rear of the garden offers additional storage space for your gardening tools or outdoor equipment. The property also benefits from a spacious garage providing practical solutions for your vehicular and storage needs. With so much to offer both inside and out, this property presents a rare opportunity to acquire a truly exceptional home in a desirable location.
GROUND FLOOR
PORCH 10' 4" x 6' 3" (3.16m x 1.91m)
INNER PORCH 5' 5" x 2' 7" (1.64m x 0.79m)
HALLWAY 18' 9" x 6' 2" (5.71m x 1.89m)
SITTING ROOM/DINING ROOM 21' 6" x 12' 3" (6.55m x 3.74m)
KITCHEN 9' 9" x 9' 8" (2.97m x 2.95m)
DINING ROOM/BEDROOM 9' 10" x 8' 8" (3.00m x 2.65m)
CONSERVATORY 11' 1" x 8' 10" (3.38m x 2.69m)
BEDROOM 11' 10" x 10' 10" (3.60m x 3.30m)
EN-SUITE 7' 3" x 5' 6" (2.21m x 1.67m)
BEDROOM 9' 5" x 8' 8" (2.87m x 2.64m)
BATHROOM 7' 4" x 5' 5" (2.23m x 1.66m)
UTILITY ROOM 13' 8" x 6' 0" (4.16m x 1.82m)
CLOAKROOM 7' 5" x 3' 7" (2.26m x 1.10m)
SECOND FLOOR
ATTIC ROOM 16' 10" x 8' 11" (5.13m x 2.72m)
EPC RATING D
SERVICES
Mains electric, mains gas, mains water, mains drainage.
COUNCIL TAX:BAND E
TENURE:FREEHOLD
DIRECTIONS
From Kendal town centre take the A6 Sandes Avenue and cross the river passing Kendal Museum on the right. At the mini roundabout turn right into Wildman Street and the turn left on to Castle Street. Continue on to Sedbergh Road as you go under the bridge and it is the next left onto Eller Raise where number 5 is located at the end.
WHAT3WORDS:noisy.bread.words





















