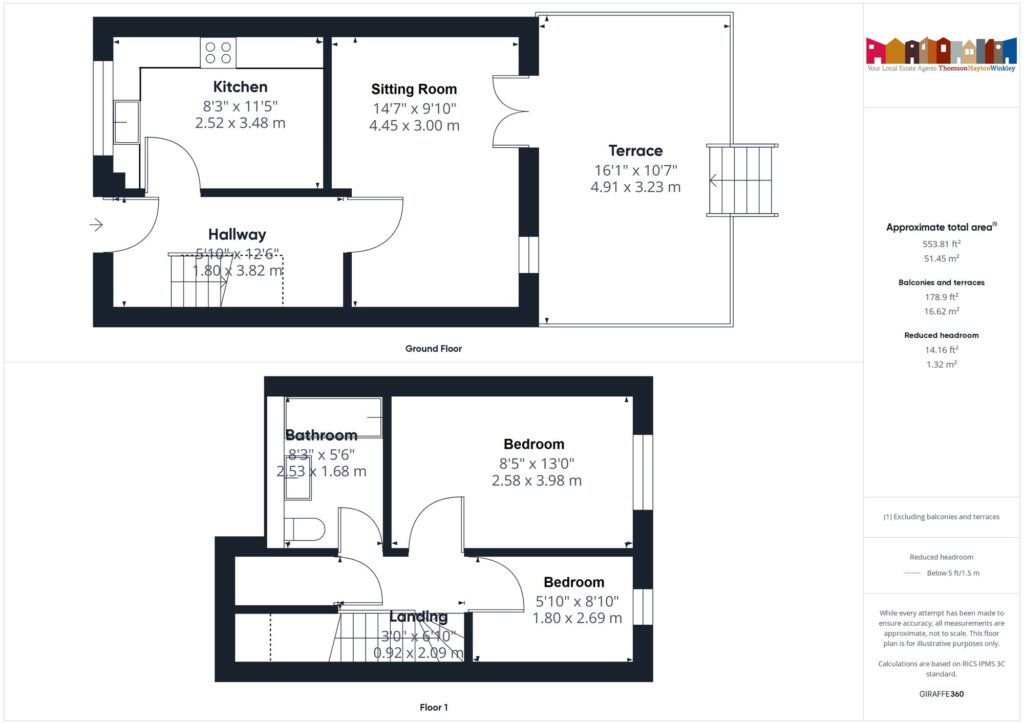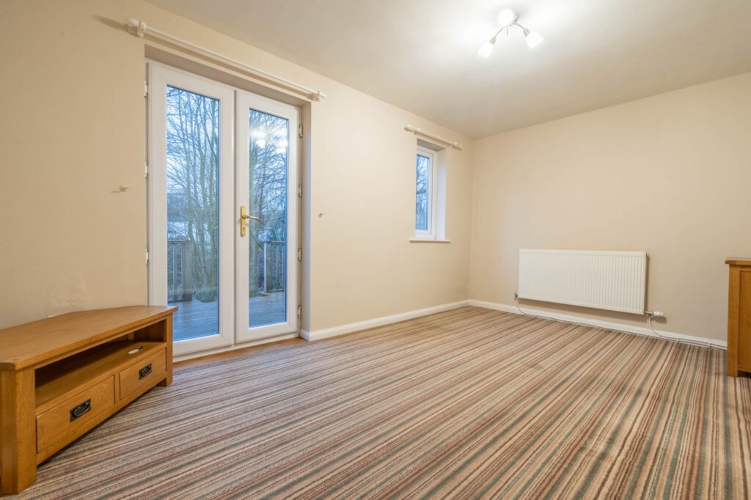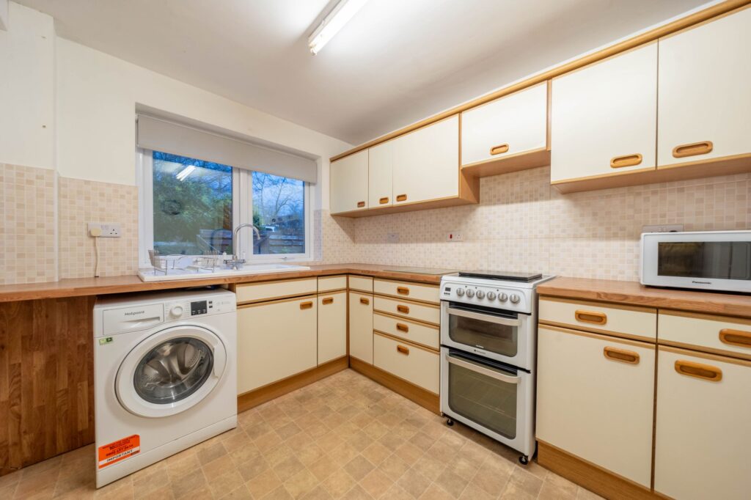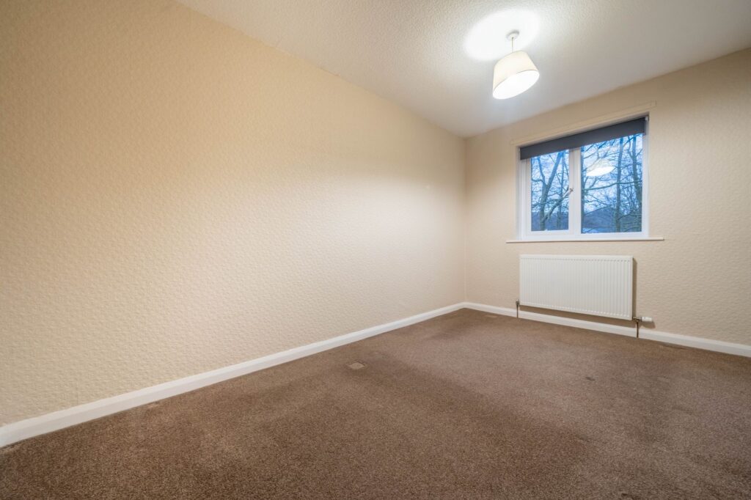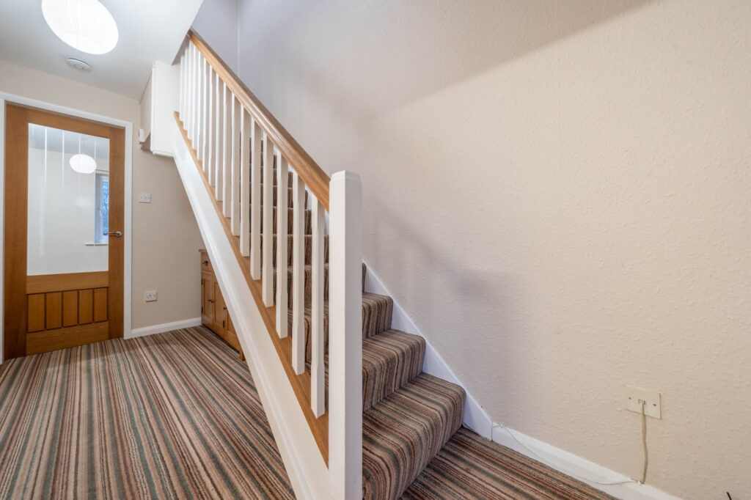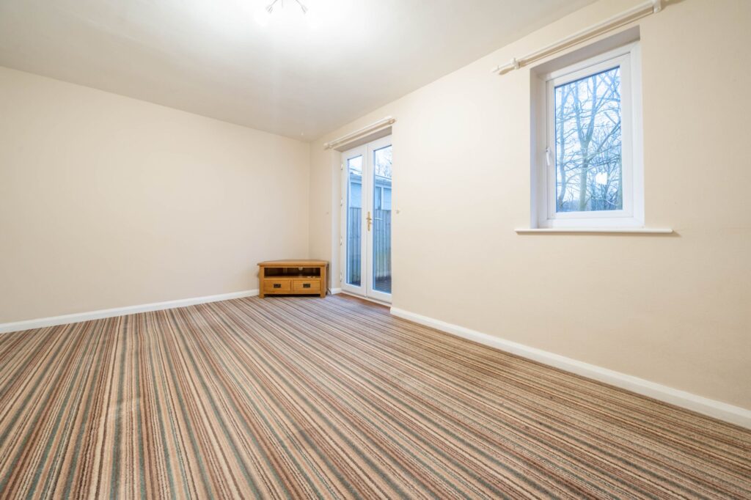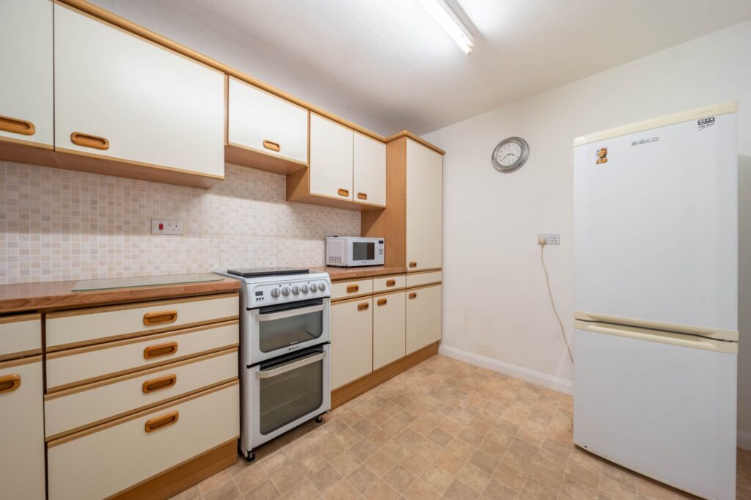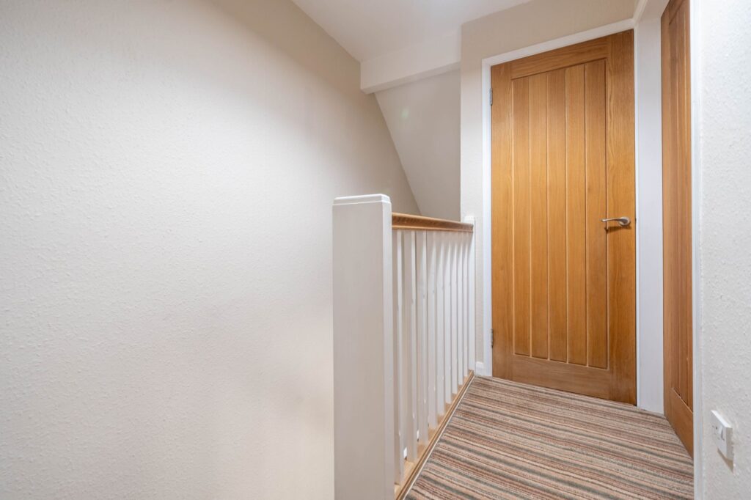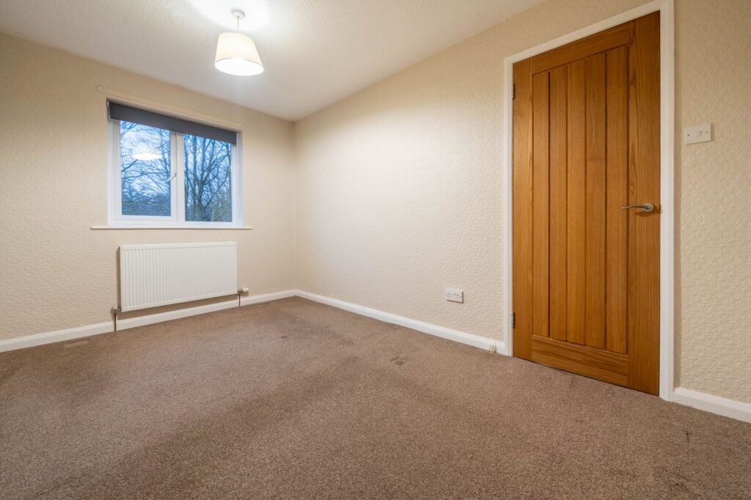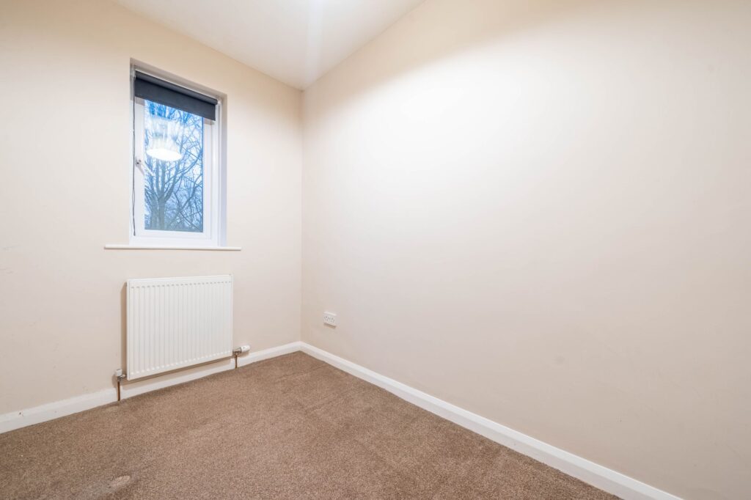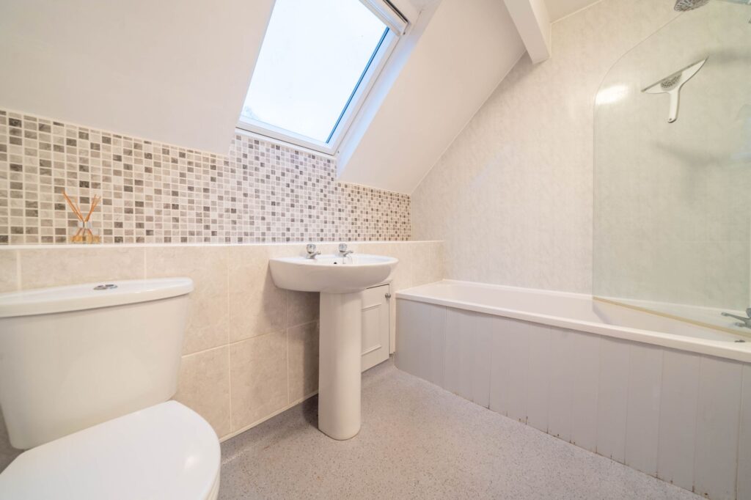Brookside, Windermere, LA23
For Sale
For Sale
Droomer Lane, Windermere, LA23
A mid terrace house offering a sitting room, kitchen, two bedrooms, bathroom, gardens to the front and rear and parking. Local occupancy conditions apply. EPC Rating C. Council Tax C
A well presented mid terraced property situated in a popular residential area on the fringe of Windermere village offering easy access to all the local amenities which include a variety of shops, restaurants, bars and public transport services.
Nestled in a sought-after location, this 2-bedroom mid-terraced house offers a perfect blend of comfort and convenience. The property boasts a thoughtful layout encompassing a sitting room with garden views, a kitchen with dining space, and two bedrooms, with the master bedroom being a spacious double. Featuring modern amenities such as double glazing and gas central heating, this home provides a cosy retreat for residents. The three-piece suite bathroom in crisp white compliments the first floor. With easy access to the town centre and road links to the M6 Motorway, this property is ideal for those seeking a well-connected lifestyle.
Step outside to discover the outside space that this property has to offer. The landscape gardens at the front and rear provide a setting for relaxation and entertaining. The rear garden impresses with a decking area leading down to a sloping landscape garden, complete with ample planting beds and a seating area at the bottom. At the front, a paved path meanders through lush lawns and well-maintained planting beds, creating a welcoming entrance to the property. The convenience of off-street parking ensures hassle-free access
Whether enjoying a morning coffee in the sun-soaked garden or hosting a barbeque with friends and family, the outdoor spaces of this property provide the perfect backdrop for memorable moments. Embrace the beauty of nature right at your doorstep and make this enchanting property your own.
Local occupancy conditions apply.
GROUND FLOOR
ENTRANCE HALL 12' 6" x 5' 11" (3.82m x 1.80m)
SITTING ROOM 14' 7" x 9' 10" (4.45m x 3.00m)
KITCHEN 11' 5" x 8' 3" (3.48m x 2.52m)
FIRST FLOOR
LANDING 6' 10" x 3' 0" (2.09m x 0.92m)
BEDROOM 13' 1" x 8' 6" (3.98m x 2.58m)
BEDROOM 8' 10" x 5' 11" (2.69m x 1.80m)
BATHROOM 8' 4" x 5' 6" (2.53m x 1.68m)
IDENTIFICATION CHECKS
Should a purchaser(s) have an offer accepted on a property marketed by THW Estate Agents they will need to undertake an identification check. This is done to meet our obligation under Anti Money Laundering Regulations (AML) and is a legal requirement. We use a specialist third party service to verify your identity. The cost of these checks is £43.20 inc. VAT per buyer, which is paid in advance, when an offer is agreed and prior to a sales memorandum being issued. This charge is non-refundable.
EPC RATING C
SERVICES
Mains electric, mains gas, mains water, mains drainage
