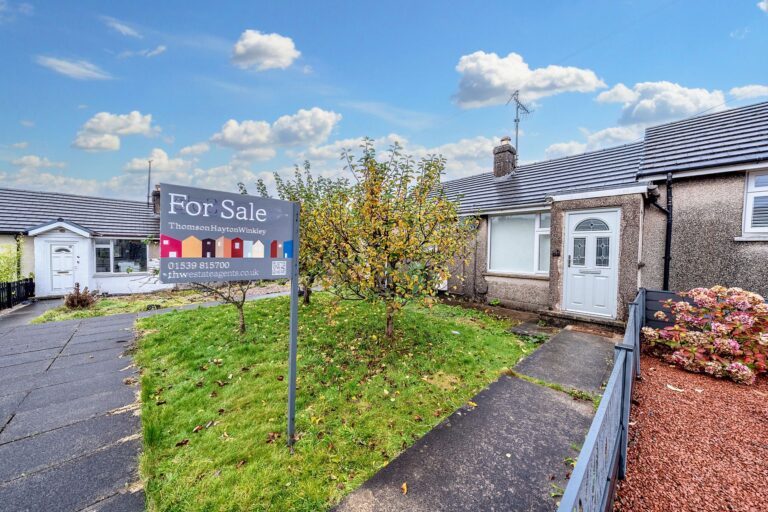
Loughrigg Avenue, Kendal, LA9
For Sale
Sold STC
Dents Cottage, Hutton Roof, LA6
A semi-detached property situated in a countryside village on the outskirts of Kirkby Lonsdale with great access to the M6 Motorway. Comprising a sitting room, kitchen, two bedrooms, family bathroom, garden with outhouse and coal store to the rear and on street parking. EPC Rating G. Council Tax C
A delightful semi-detached cottage in need of updating work, located in the beautiful countryside village of Hutton Roof which has easy access to the local amenities within the town of Kirkby Lonsdale and the market town of Kendal, including access to the Yorkshire Dales National Park, Lake District National Park and road links to the M6 Motorway.
This semi-detached cottage is nestled between the picturesque towns of Kendal and Kirkby Lonsdale, with both having everything you need for the family. Entering the property you can find a very well-spaced entrance hall that has plenty of built in storage for all you storage needs. To the right is the light and airy sitting room which has an open fireplace that is the perfect place for relaxing in and it also gets plenty of natural light. The kitchen diner which needs restoration, could be the perfect space for cooking and dining, making it ideal for both every-day living and entertaining guests with the added benefit of a understairs larder with original stone shelves.
Upstairs there are two cosy bedrooms and a family bathroom. The main bedroom leads through to a dressing room and the second bedroom has a built-in airing cupboard which houses a hot water cylinder, while the bathroom comprises a W.C., wash hand basin and bath. Outside, the property offers an outhouse, coal store and garden to the rear. The outhouse provides additional storage space for your outdoor equipment. Just above it, the garden offers a blank canvas for your gardening aspirations, with ample space for planting flowers, herbs, or creating a vibrant vegetable patch.
With easy access to the M6 Motorway, commuting becomes a breeze from this well-connected location. With no chain involved, this property is ready to welcome its new owners with open arms. To the front, there is parking which is on a first come first served basis.
GROUND FLOOR
ENTRANCE HALL 10' 0" x 5' 5" (3.04m x 1.66m)
SITTING ROOM 13' 1" x 11' 5" (4.00m x 3.48m)
KITCHEN 13' 1" x 11' 5" (4.00m x 3.48m)
FIRST FLOOR
LANDING 3' 0" x 2' 4" (0.91m x 0.72m)
BEDROOM 13' 3" x 10' 11" (4.03m x 3.32m)
DRESSING ROOM 12' 8" x 5' 6" (3.85m x 1.67m)
BEDROOM 11' 5" x 6' 1" (3.48m x 1.85m)
BATHROOM 8' 11" x 6' 4" (2.71m x 1.94m)
EPC RATING G
SERVICES
Mains electric, mains water, mains drainage.
IDENTIFICATION CHECKS
Should a purchaser(s) have an offer accepted on a property marketed by THW Estate Agents they will need to undertake an identification check. This is done to meet our obligation under Anti Money Laundering Regulations (AML) and is a legal requirement. We use a specialist third party service to verify your identity. The cost of these checks is £43.20 inc. VAT per buyer, which is paid in advance, when an offer is agreed and prior to a sales memorandum being issued. This charge is non-refundable.


















