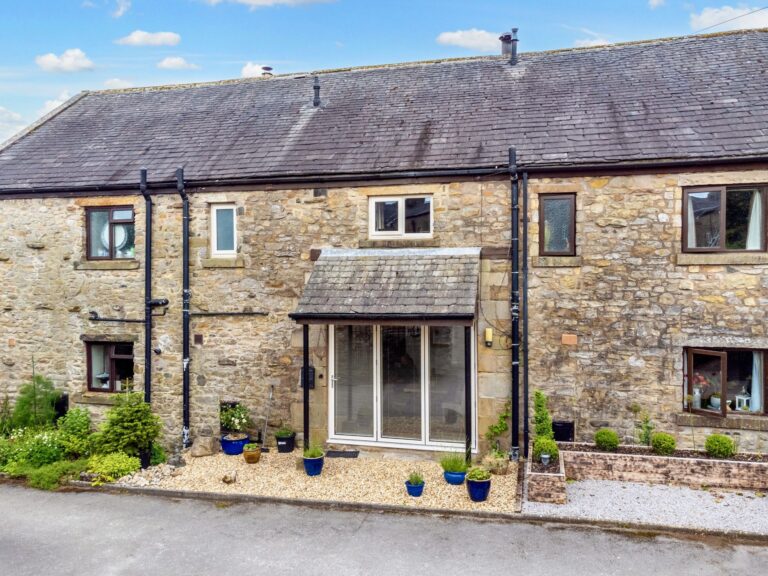
Tudor Rose Cottage, Borwick, LA6
For Sale
Sold STC
Crown Rigg, Bowness-On-Windermere, LA23
A semi-detached property located in Bowness-on-Windermere which briefly comprises a sitting room, dining room, kitchen, three bedrooms one with an en-suite, bathroom, cloakroom, double glazing and gas central heating. Gardens to front and rear with two parking spaces. Local occupancy. EPC C. Council Tax G
A well presented semi-detached property within this prestigious development located in Bowness-on-Windermere pleasantly tucked away from the village. The property is conveniently placed for the many amenities both in and around the village which includes restaurants, shops and cafes, an excellent choice of primary and secondary schools, the Royal Windermere Yacht club, Marina and Golf Club. Windermere railway station provides connecting services to the West Coast Main Line. Bowness Bay that is less than 5 mins down the hill and the view from Brant Fell 10 minutes in the other direction which gives access to many beautiful walks in all directions.
The well proportioned property comprises a welcoming porch, entrance hall, dual aspect sitting room, dining room, kitchen and cloakroom to the ground floor. The first floor offers three impressive double bedrooms with fitted wardrobes and a family bathroom, the primary bedroom is dual aspect and has an en suite shower room . The property benefits from gas central heating, double glazing and is offered with no upper chain.
Outside there are delightful gardens to the front and rear with two off street parking spaces.
All interior photos and most of the outdoor photos have been supplied by the owner.
PLEASE NOTE - the property is subject to a local occupancy clause, further information is available upon request from our Windermere office.
GROUND FLOOR
HALLWAY 13' 9" x 6' 9" (4.19m x 2.05m)
Both max. Single glazed door, radiator, understairs storage.
SITTING ROOM 17' 5" x 15' 0" (5.30m x 4.58m)
Both max. Double glazed door, two double glazed window with dual aspect, radiator, living gas flame fireplace.
DINING ROOM 15' 9" x 12' 0" (4.80m x 3.65m)
Both max. Feature bay double glazed window with deep sill, radiator.
KITCHEN 12' 6" x 12' 4" (3.82m x 3.77m)
Both max. Double glazed window, radiator, good range of base and wall units, stainless steel sink, integrated double oven, gas hob with extractor/filter over, integrated fridge freezer, integrated dishwasher and washing machine, tiled splashback.
CLOAKROOM 6' 0" x 5' 8" (1.84m x 1.72m)
Both max. Double glazed window, radiator, W.C. wash hand basin, partial tiling to walls, recessed spotlights.
PORCH 6' 1" x 4' 10" (1.86m x 1.47m)
Both max. Oak double glazed door, radiator, tiled flooring, recessed spotlights, built in cupboard.
FIRST FLOOR
LANDING 12' 9" x 6' 5" (3.88m x 1.96m)
Both max. Radiator, built in large built in cupboard housing newly installed gas combination boiler.
BEDROOM 17' 11" x 15' 7" (5.47m x 4.76m)
Both max. Two double glazed windows with dual aspect, radiator, recessed spotlights, built in wardrobe.
EN-SUITE 8' 10" x 4' 8" (2.70m x 1.43m)
Both max. Heated towel radiator, three piece suite comprises W.C. wash hand basin to vanity, fully tiled shower cubicle with thermostatic shower fitment, fully tiled walls, extractor fan, shave point, recessed spotlights.
BEDROOM 14' 1" x 12' 1" (4.30m x 3.68m)
Both max. Double glazed window, radiator, fitted wardrobes, recessed spotlights.
BEDROOM 12' 6" x 10' 7" (3.81m x 3.22m)
Both max. Double glazed window, radiator, fitted wardrobes, recessed spotlights.
BATHROOM 9' 6" x 7' 5" (2.89m x 2.25m)
Both max. Double glazed window, heated towel radiator, three piece suite comprises W.C. wash hand basin and bath with mixer shower, fully tiled walls, shaver points, recessed spotlights, extractor fan.
EPC RATING C
SERVICES
Mains electric, mains gas, mains water, mains drainage.
IDENTIFICATION CHECKS
Should a purchaser(s) have an offer accepted on a property marketed by THW Estate Agents they will need to undertake an identification check. This is done to meet our obligation under Anti Money Laundering Regulations (AML) and is a legal requirement. We use a specialist third party service to verify your identity. The cost of these checks is £43.20 inc. VAT per buyer, which is paid in advance, when an offer is agreed and prior to a sales memorandum being issued. This charge is non-refundable.












































