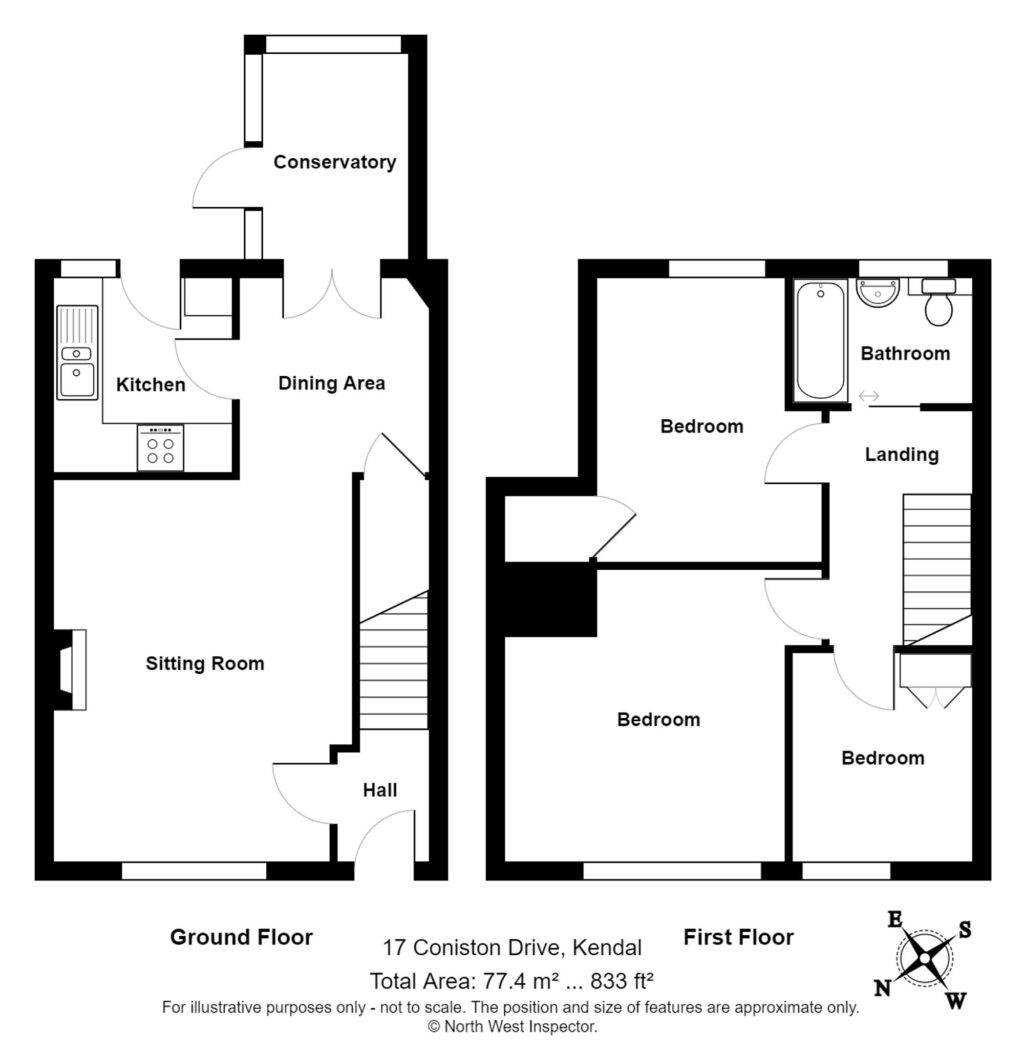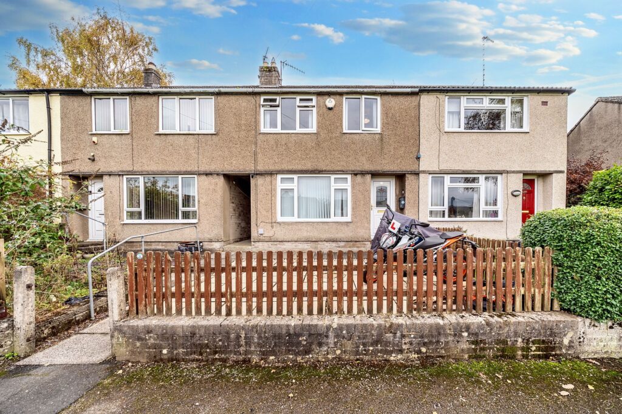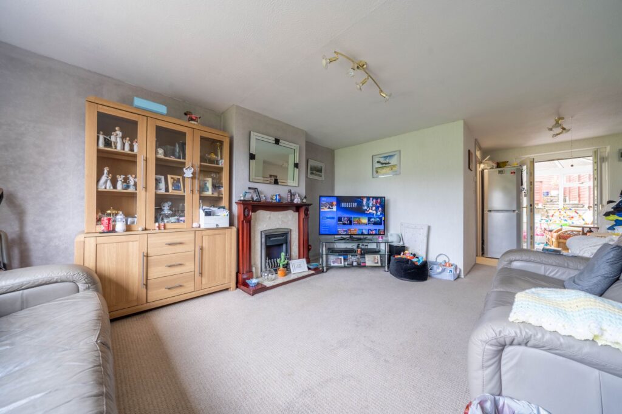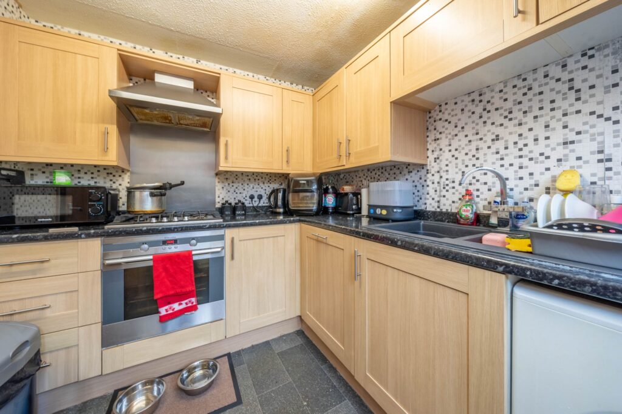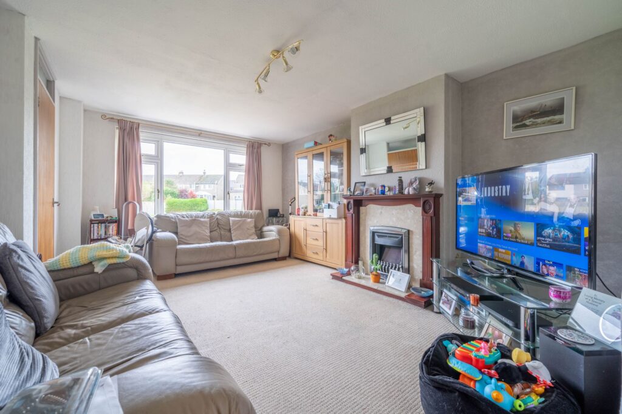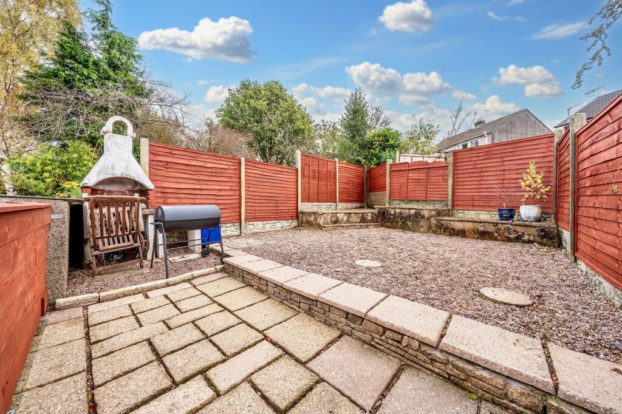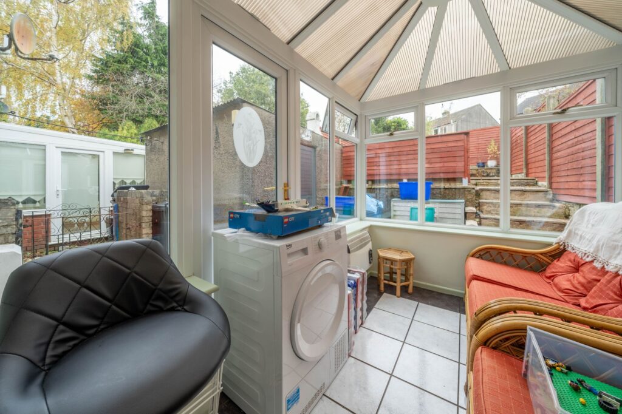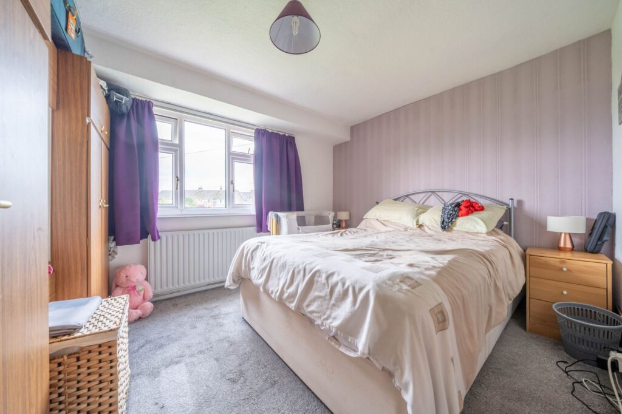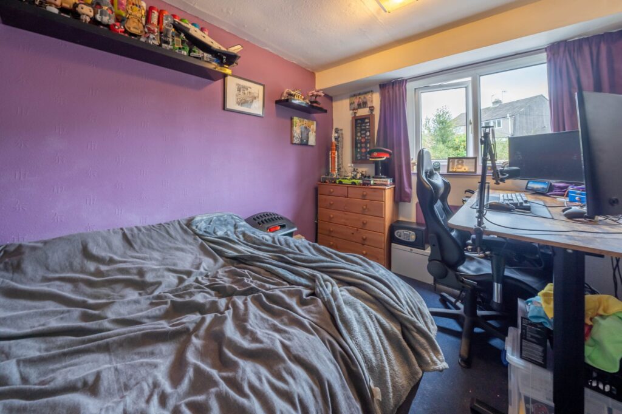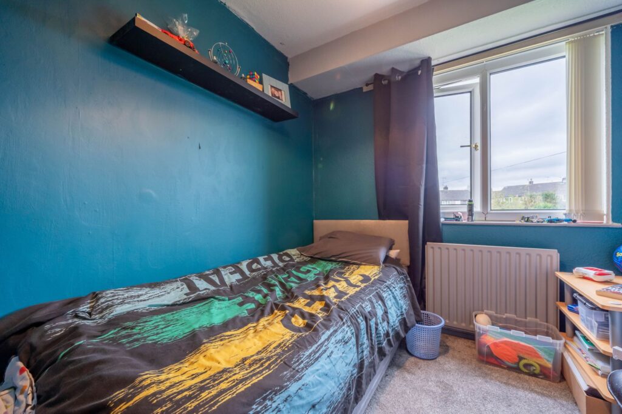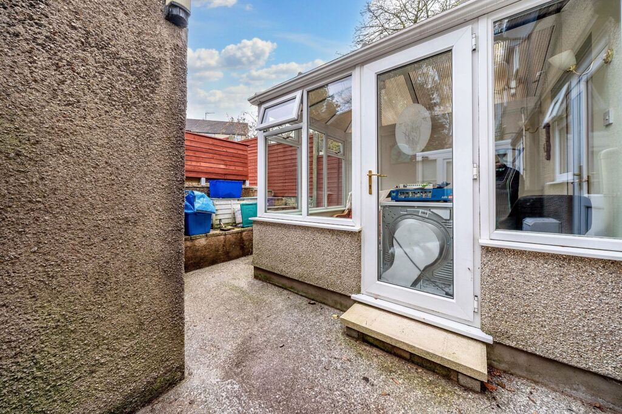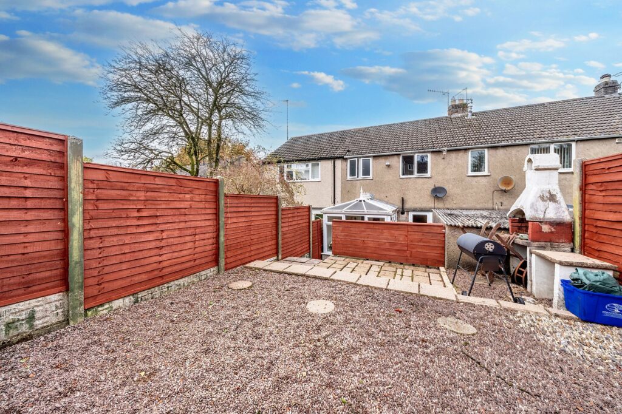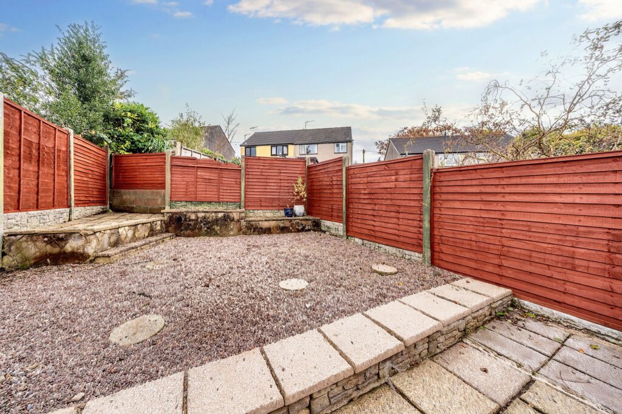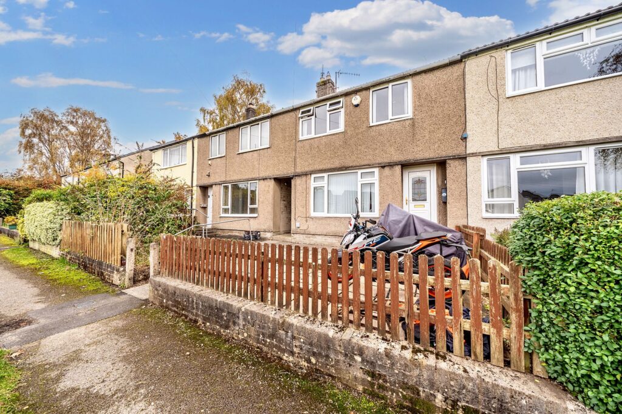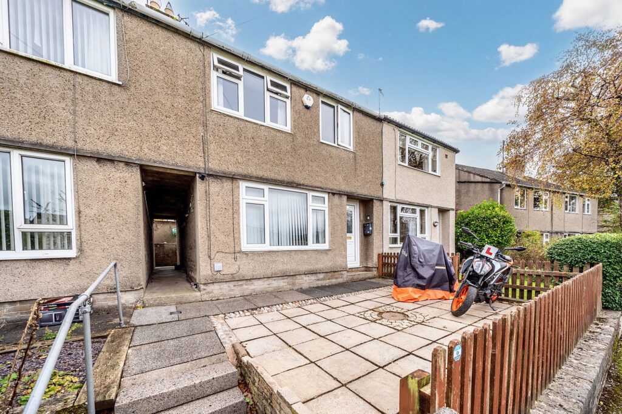Sepulchre Lane, Kendal, LA9
For Sale
For Sale
Coniston Drive, Kendal, LA9
A well proportioned terraced house situated in a popular area within the market town of Kendal. Having a sitting room, kitchen and conservatory to the ground floor and three bedrooms and a family bathroom to the first floor. With gardens and on street parking. EPC Rating D. Council Tax B
A well proportioned three bedroom mid terrace house situated in a popular residential area within the Market town of Kendal being convenient for the towns amenities and within easy reach of both Kendal and Oxenholme railway stations, supermarkets and road links to the M6 motorway.
Set within a suburban neighbourhood, this terraced house presents an ideal family home. Boasting a warm and inviting atmosphere, the mid-terrace property features modern comforts including double glazing and gas central heating throughout. Upon entering, residents are greeted by a sitting room with designated dining space, perfect for family gatherings and entertaining guests. The addition of a conservatory offers garden views, creating a seamless indoor-outdoor flow. The well-appointed kitchen provides convenient access to the rear patio gardens, making al fresco dining a breeze. Upstairs, three generously sized bedrooms ensure ample space for the whole family, while a family bathroom completes the upper level, perfectly complementing the three bedrooms. Conveniently located, this property offers easy access to a range of local amenities and on-street parking for added convenience.
Step outside into the outdoor space, where a beautifully paved patio and partially gravelled seating area await in the rear garden. Enclosed by a wooden fence, the rear garden provides a private oasis for relaxation and outdoor enjoyment. To the front, a patio seating area offers additional outdoor space, ideal for enjoying morning coffee or evening sunsets. With ample room for garden furniture, the outdoor spaces provide opportunities for outdoor entertaining and leisure. Whether it's hosting a barbeque with friends or simply unwinding amidst the greenery, the outdoor areas enhance the overall appeal of this property, offering a perfect balance of indoor comfort and outdoor serenity. Don't miss the chance to make this delightful property your family's new home sweet home.
GROUND FLOOR
ENTRANCE HALL 6' 6" x 3' 8" (1.99m x 1.13m)
SITTING ROOM 15' 5" x 11' 5" (4.71m x 3.47m)
CONSERVATORY 8' 1" x 6' 10" (2.47m x 2.09m)
KITCHEN 8' 0" x 7' 4" (2.43m x 2.24m)
FIRST FLOOR
LANDING 9' 3" x 6' 0" (2.82m x 1.83m)
BEDROOM 11' 8" x 11' 6" (3.56m x 3.51m)
BEDROOM 11' 7" x 8' 11" (3.54m x 2.73m)
BEDROOM 9' 0" x 7' 5" (2.75m x 2.26m)
BATHROOM 7' 3" x 5' 1" (2.21m x 1.54m)
EPC RATING D
SERVICES
Mains electric, mains gas, mains water, mains drainage
IDENTIFICATION CHECKS
Should a purchaser(s) have an offer accepted on a property marketed by THW Estate Agents they will need to undertake an identification check. This is done to meet our obligation under Anti Money Laundering Regulations (AML) and is a legal requirement. We use a specialist third party service to verify your identity. The cost of these checks is £43.20 inc. VAT per buyer, which is paid in advance, when an offer is agreed and prior to a sales memorandum being issued. This charge is non-refundable.
