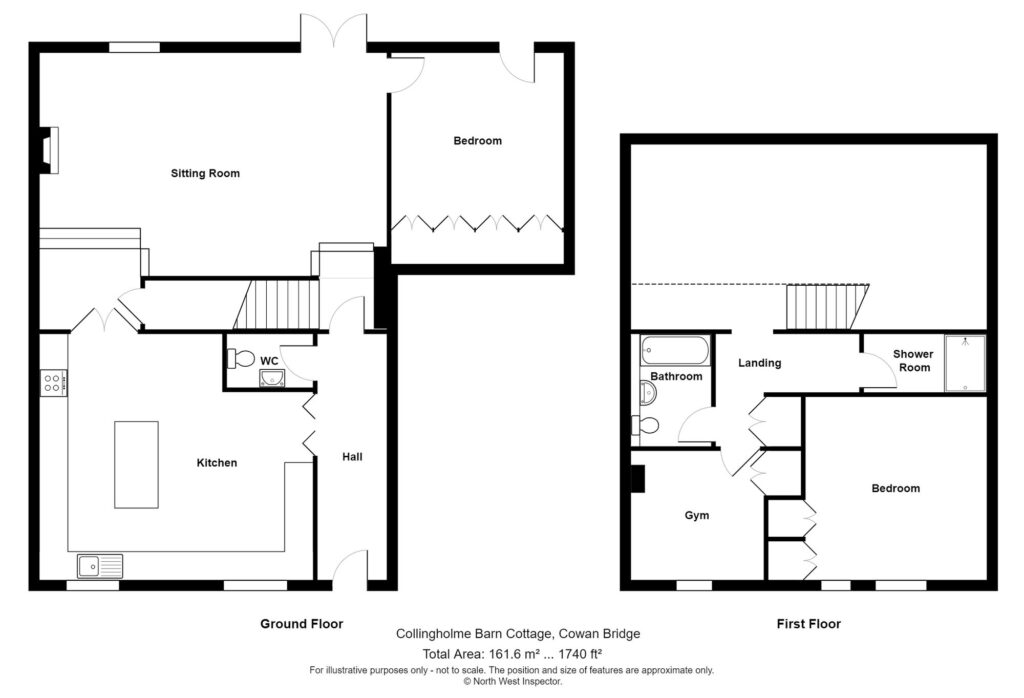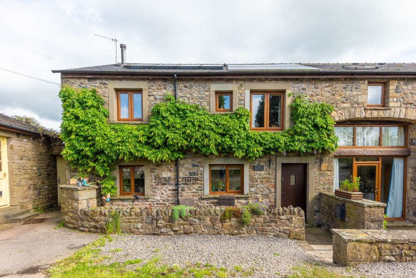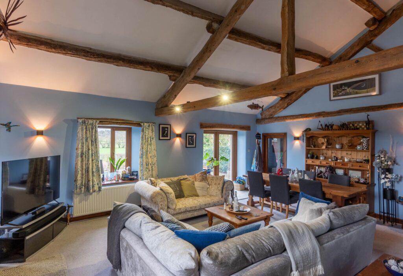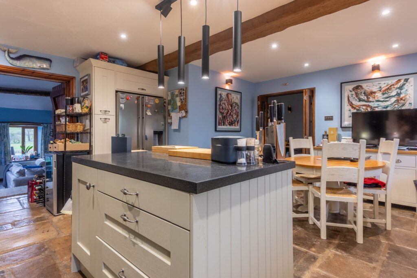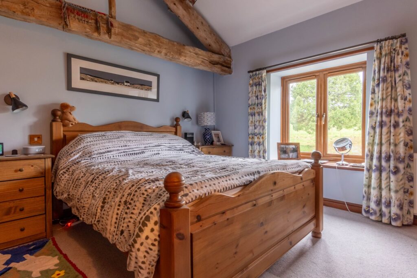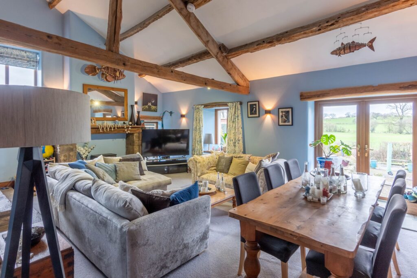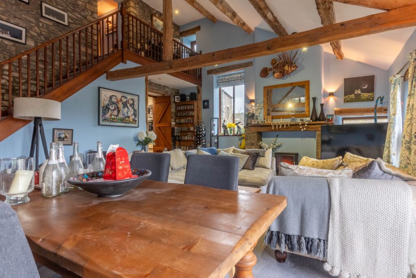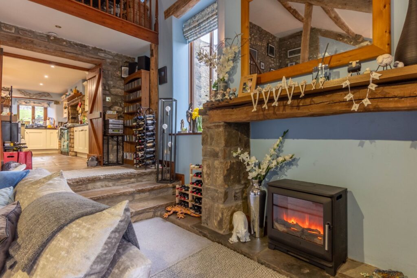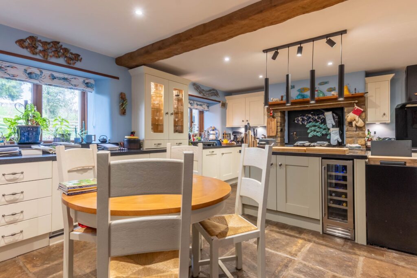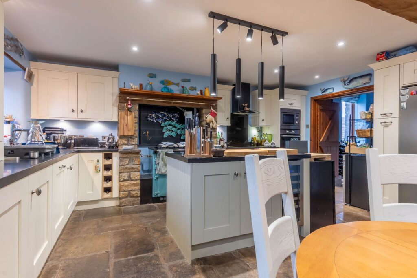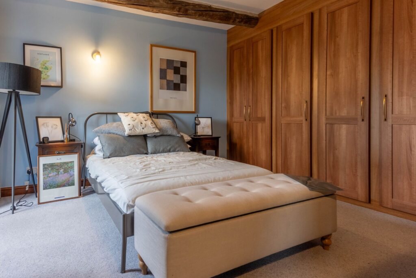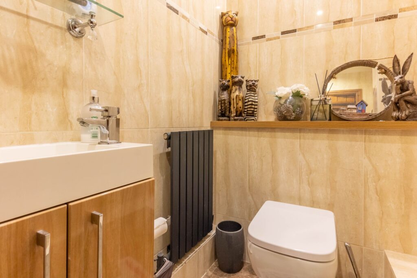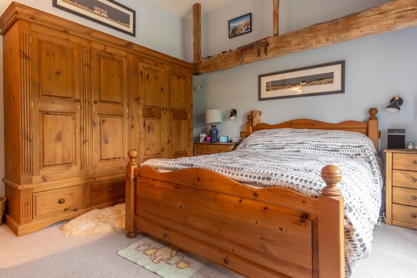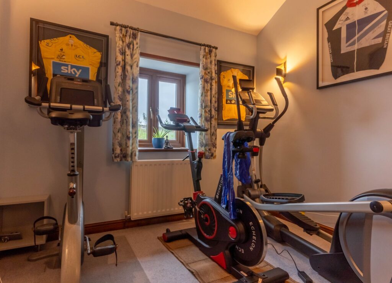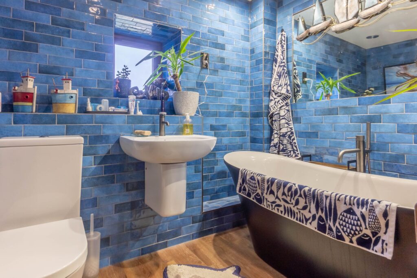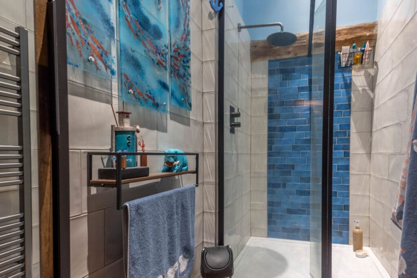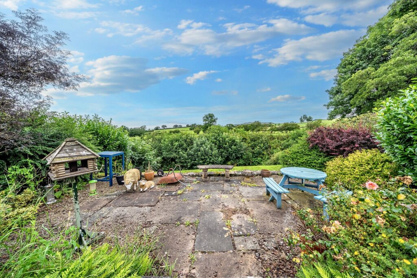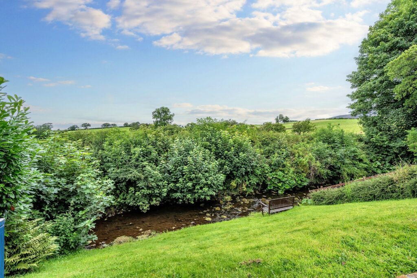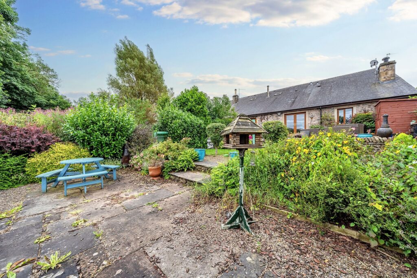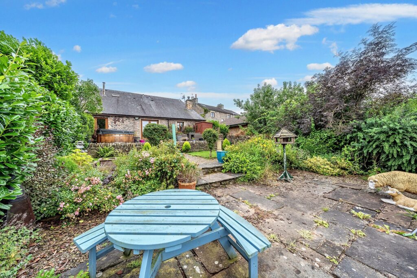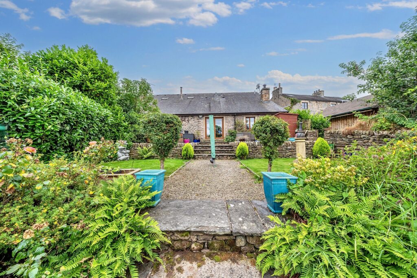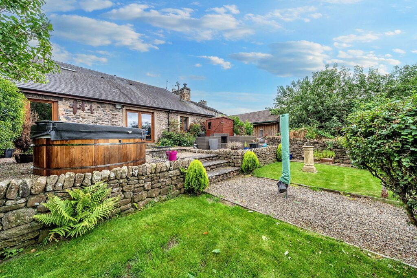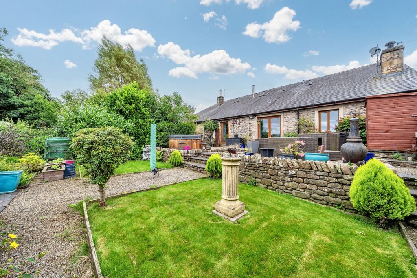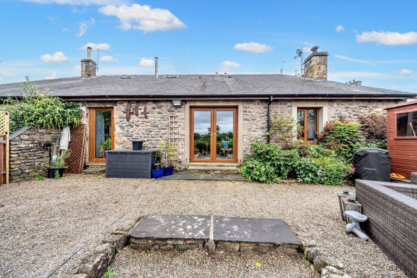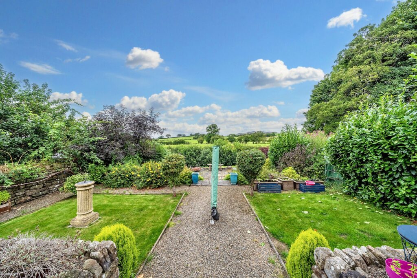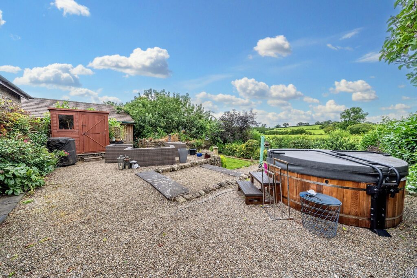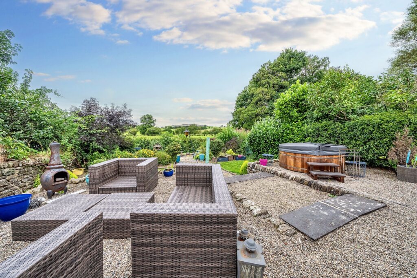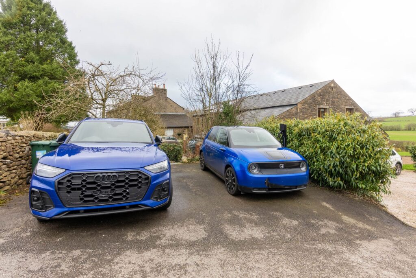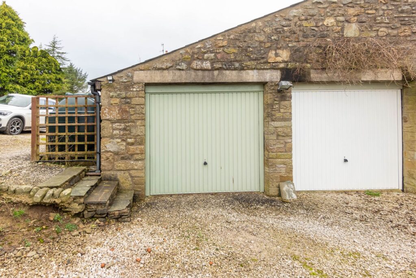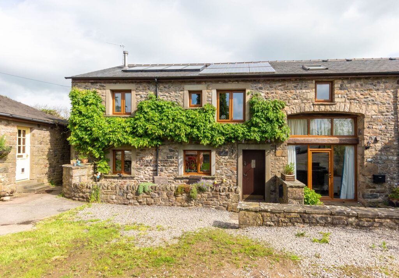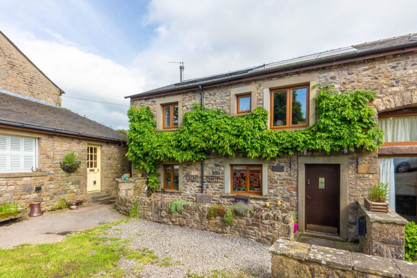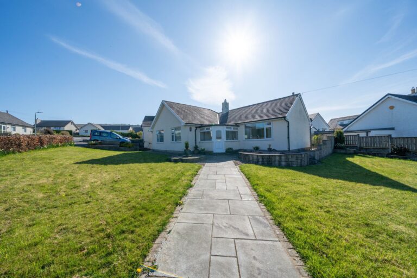
Abbey Drive, Natland, LA9
For Sale
For Sale
Collingholme Barn Cottage, Cowan Bridge, LA6
A well presented converted semi-detached barn located just outside of Cowan Bridge comprises a sitting room, kitchen diner, three double bedrooms, shower room, bathroom, cloakroom, double glazing and oil central heating. Gardens to the rear, garage and driveway parking. EPC Rating C. Council Tax F
A charming semi-detached barn situated in a stunning area located just outside of Cowan Bridge which has many amenities and links to both Kirkby Lonsdale, Ingleton and the Yorkshire Dales National Park.
This delightful semi-detached barn conversion offers a unique blend of character and modern living, situated in a picturesque location boasting far-reaching views. When arriving at the property you will find ample parking with both a garage and driveway parking which includes a electric charger. Once you have parked up, take a step inside to find a warm and welcoming entrance hall which has access to the kitchen diner, sitting room and a useful downstairs toilet with a W.C. and wash hand basin to vanity.
The stunning kitchen diner is a focal point of the home, complete with an oil fired Rayburn, integrated oven, microwave, fridge freezer, Ziptap, Hive heating integrated dishwasher, washing machine, tumble dryer and wine fridge. The kitchen also has a handy breakfast bar and dining space perfect for entertaining guests. From here you can find the charming sitting room with a AGA electric fire, stone features, exposed beams and beautiful views of the garden, creating a cosy atmosphere perfect for relaxing in. A double bedroom is also located on the ground floor and has access to the garden via single glazed door. New efficient BTU radiators have been installed throughout as well.
Heading up to the first floor you will find another two double bedrooms which have the pick of a family bathroom which comprises a W.C, wash hand basin and a free standing bath and separate shower room with a fully tiled shower cubicle which is fed hot water via the Rayburn.
Outside, the property boasts beautiful gardens to the rear, meticulously maintained to provide multiple seating areas for enjoying the peaceful surroundings. The garden features a harmonious mix of lawn and gravelled areas, alongside stocked borders, shrubs, and hedges, creating a serene oasis for relaxation. Adding to the appeal is the proximity to the local river at the back of the garden, offering tranquil views and a connection to nature. A Bore hole water supply is located underneath the shed in the garden as well. There is also a delightful jacuzzi located in the garden which is perfect for all year round relaxation. This exceptional property offers a rare opportunity to enjoy countryside living with modern comforts and must be seen to be fully appreciated.
GROUND FLOOR
ENTRANCE HALL 17' 4" x 4' 11" (5.29m x 1.49m)
KITCHEN DINER 19' 3" x 17' 4" (5.88m x 5.29m)
SITTING ROOM 24' 3" x 13' 7" (7.38m x 4.13m)
BEDROOM 12' 8" x 12' 2" (3.85m x 3.71m)
CLOAKROOM 6' 1" x 3' 9" (1.85m x 1.15m)
FIRST FLOOR
LANDING 10' 8" x 8' 10" (3.25m x 2.68m)
BEDROOM 12' 11" x 12' 9" (3.94m x 3.89m)
BEDROOM 9' 5" x 9' 4" (2.86m x 2.85m)
BATHROOM 7' 11" x 5' 7" (2.42m x 1.71m)
SHOWER ROOM 8' 8" x 4' 4" (2.64m x 1.32m)
EPC RATING C
SERVICES
Mains electric, Oil tank, private water and sewage.
IDENTIFICATION CHECKS
Should a purchaser(s) have an offer accepted on a property marketed by THW Estate Agents they will need to undertake an identification check. This is done to meet our obligation under Anti Money Laundering Regulations (AML) and is a legal requirement. We use a specialist third party service to verify your identity. The cost of these checks is £43.20 inc. VAT per buyer, which is paid in advance, when an offer is agreed and prior to a sales memorandum being issued. This charge is non-refundable.
