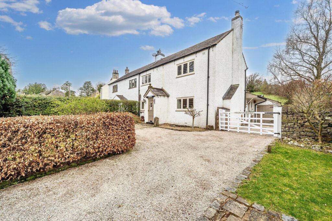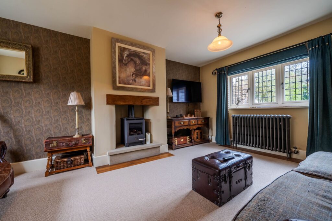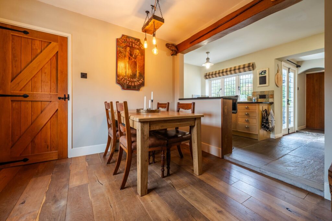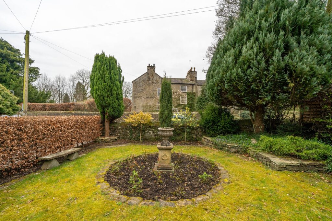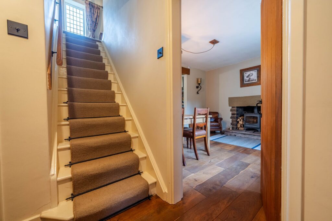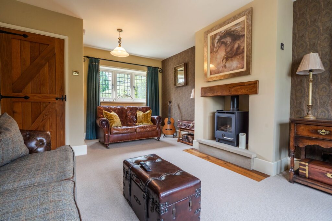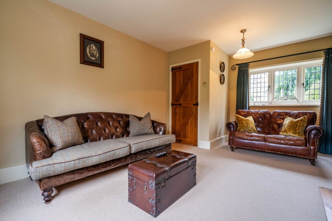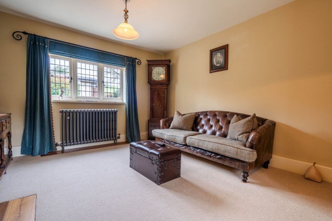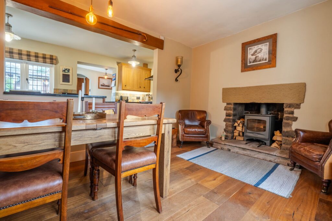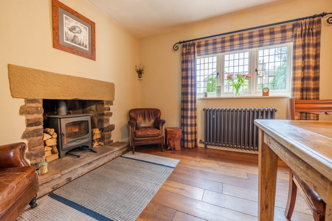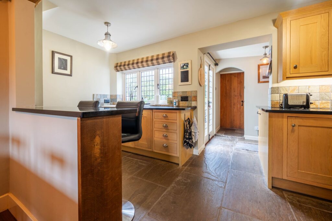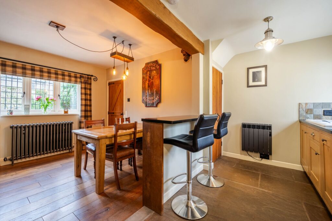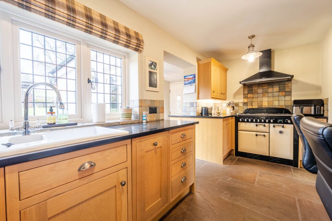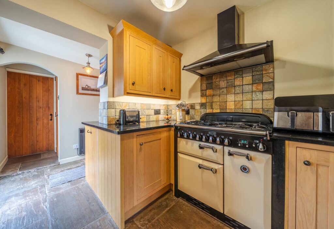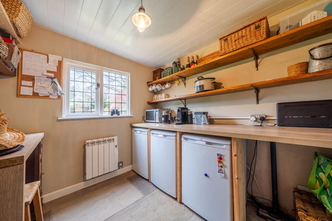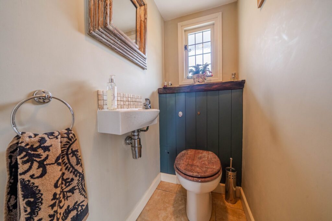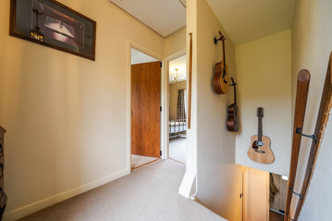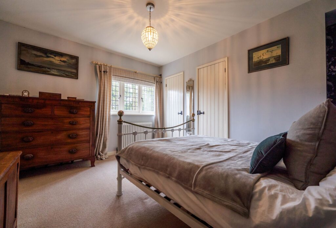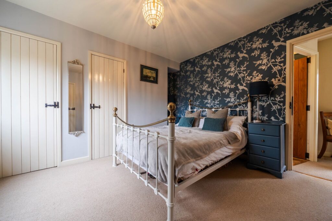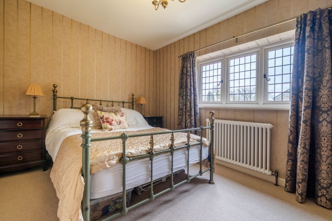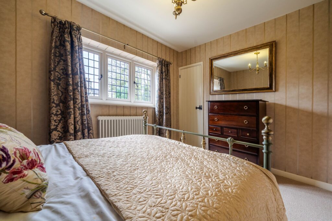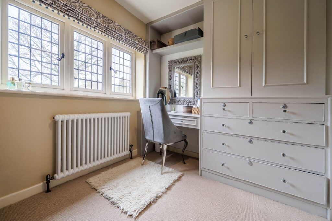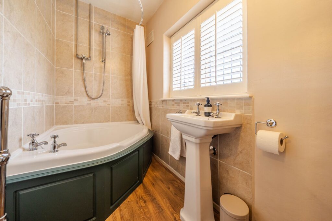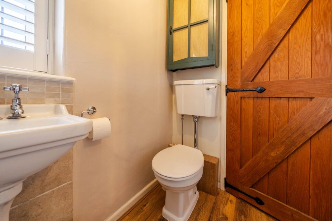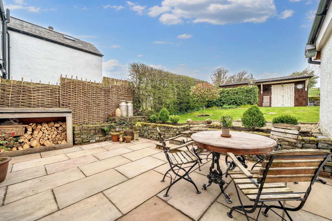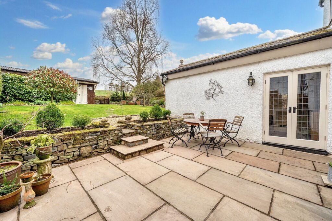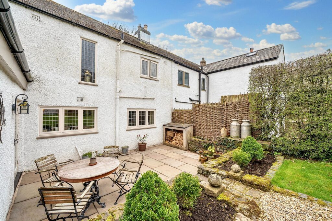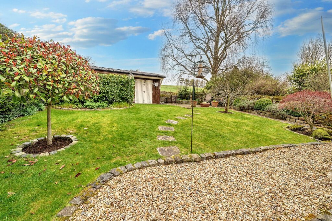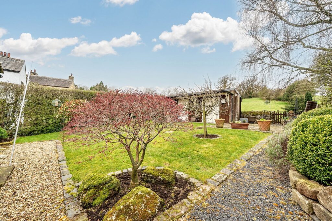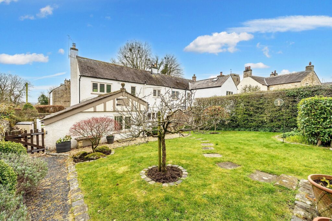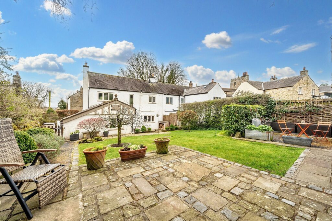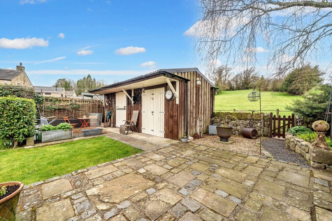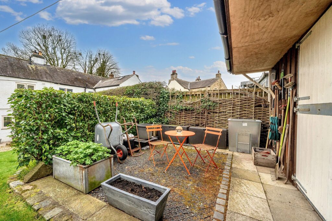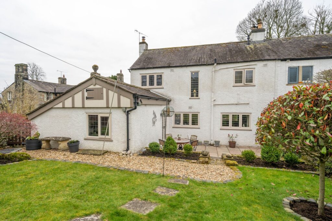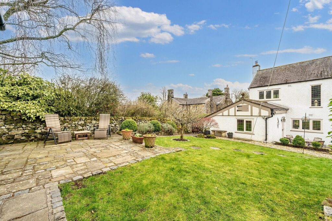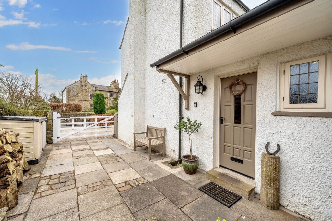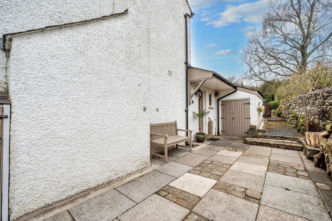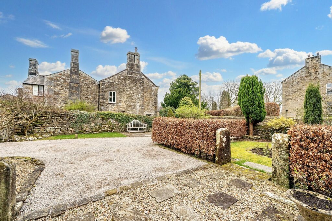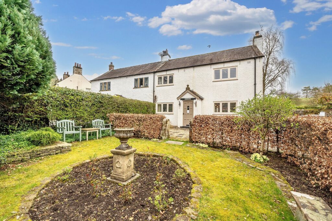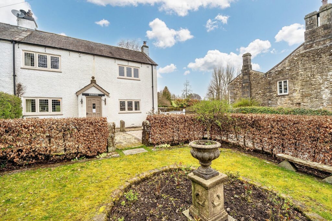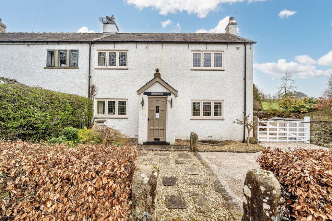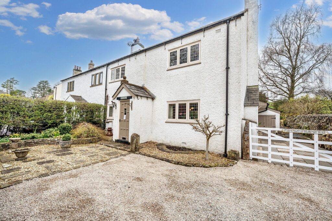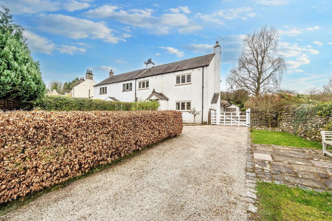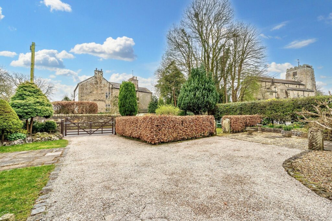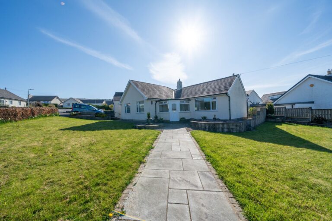
Abbey Drive, Natland, LA9
For Sale
Sold STC
Church Street, Whittington, LA6
A semi-detached home located within Whittington village. Having a sitting room, kitchen diner, three bedrooms, bathroom, double glazing, gardens and parking. EPC Rating D. Council Tax B
A well presented semi-detached home boasting fabulous countryside views pleasantly located in Whittington village convenient for the market town of Kirkby Lonsdale and road links to the M6.
A charming semi-detached property, this three-bedroom house offers a delightful countryside setting, perfect for those seeking a peaceful retreat. Upon entering, you are welcomed by two reception rooms comprising a sitting room and dining area complete with a wood burning stove, ideal for cosy nights in. The integrated kitchen is equipped with a range cooker, dishwasher, integrated fridge and offers direct access to the cloakroom, utility room, and the substantial gardens to the rear. The first floor boasts three bedrooms, two of which are doubles, along with a three-piece suite family bathroom. Additionally, the fully converted and boarded loft provides ample storage space.
Step outside to discover the beautiful outdoor spaces this property has to offer. The front and rear gardens are adorned with well-kept lawns, patio seating areas, and ample space for garden furniture and potted plants, creating an ideal setting for outdoor relaxation and entertaining. The rear garden further impresses with planted beds, established hedges, and a substantial outbuilding that is a great space for being a workshop, home office or a garden room. The outbuilding has mains power as well which is an added benefit. The current owners have also secured a small piece of land at the rear of the stables, adding to the property's appeal. To the front, a gravelled driveway provides convenient parking, while well-maintained lawns, hedges, and rockery features enhance the property's kerb appeal. With its impressive outdoor spaces and serene countryside location, this property offers a unique opportunity to embrace the tranquillity of rural living while enjoying easy access to nearby amenities.
GROUND FLOOR
PORCH 4' 3" x 3' 2" (1.29m x 0.97m)
ENTRANCE HALL 6' 8" x 3' 10" (2.03m x 1.17m)
SITTING ROOM 17' 2" x 11' 10" (5.23m x 3.60m)
DINING AREA 11' 10" x 10' 2" (3.60m x 3.10m)
KITCHEN 15' 2" x 6' 7" (4.62m x 2.01m)
INNER HALLWAY 7' 8" x 4' 6" (2.34m x 1.37m)
UTILITY ROOM 8' 8" x 7' 9" (2.65m x 2.37m)
CLOAKROOM 4' 3" x 2' 10" (1.30m x 0.87m)
FIRST FLOOR
LANDING 8' 0" x 4' 6" (2.44m x 1.37m)
BEDROOM 12' 5" x 10' 6" (3.78m x 3.19m)
BEDROOM 11' 7" x 9' 1" (3.52m x 2.77m)
BEDROOM 8' 9" x 7' 9" (2.67m x 2.35m)
BATHROOM 9' 6" x 4' 6" (2.89m x 1.37m)
IDENTIFICATION CHECKS
Should a purchaser(s) have an offer accepted on a property marketed by THW Estate Agents they will need to undertake an identification check. This is done to meet our obligation under Anti Money Laundering Regulations (AML) and is a legal requirement. We use a specialist third party service to verify your identity. The cost of these checks is £43.20 inc. VAT per buyer, which is paid in advance, when an offer is agreed and prior to a sales memorandum being issued. This charge is non-refundable.
EPC RATING D
SERVICES
Mains electric, mains gas, mains water, mains drainage

