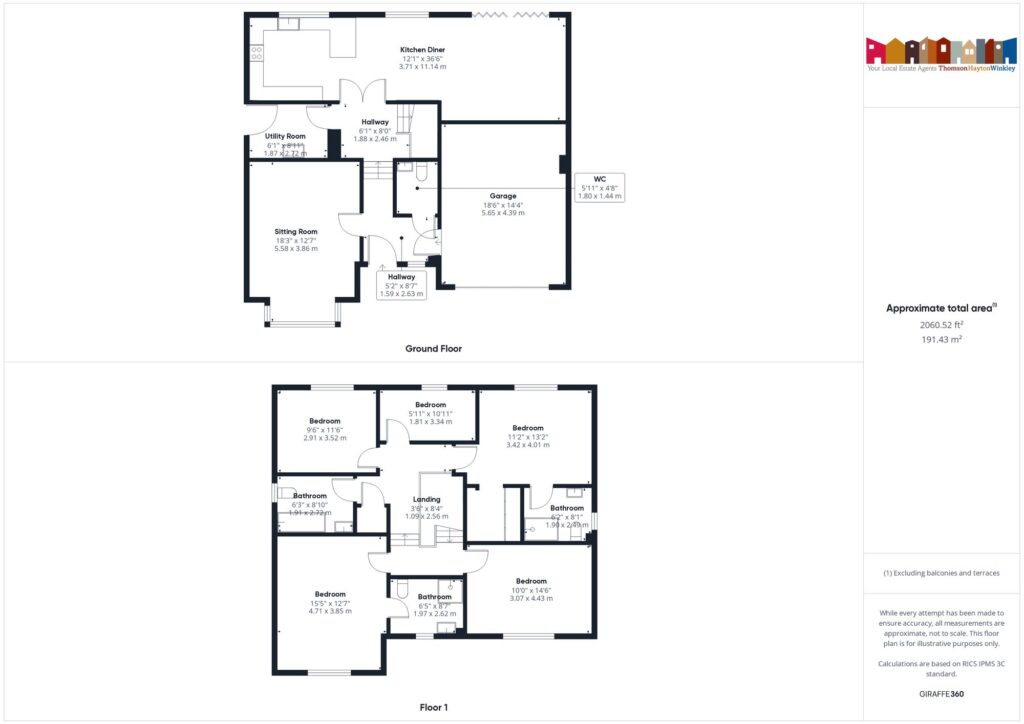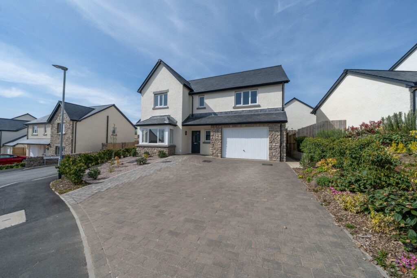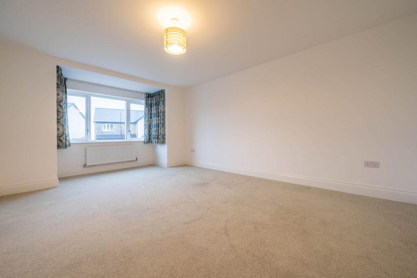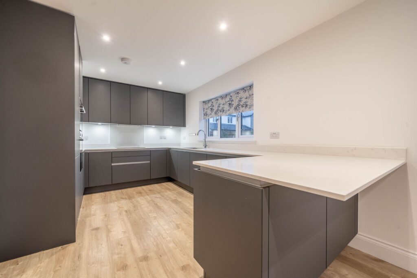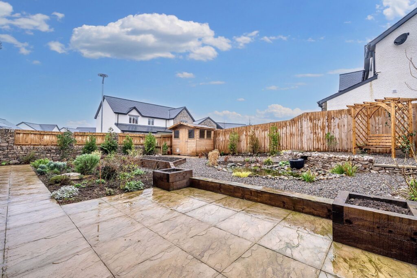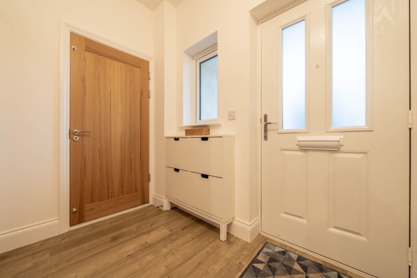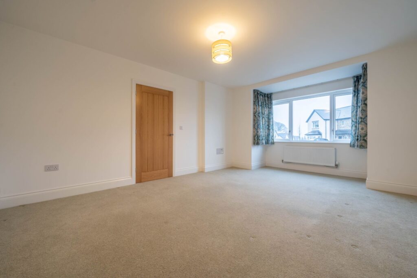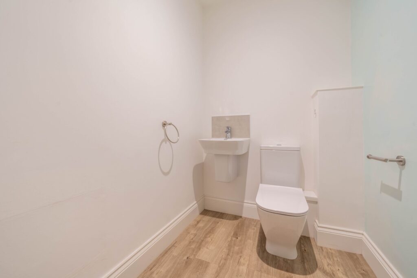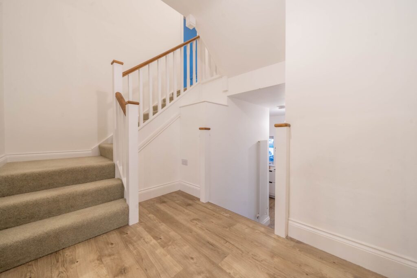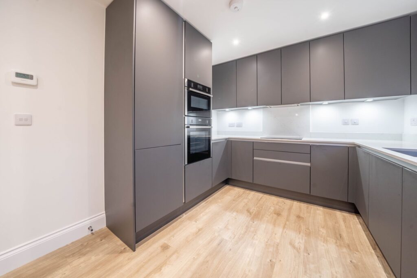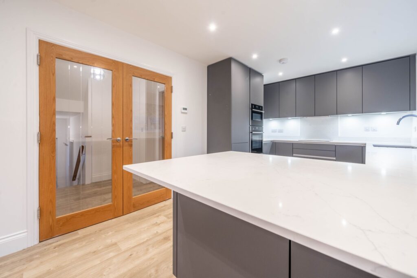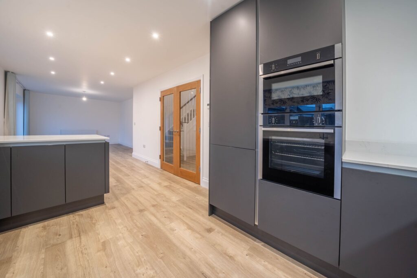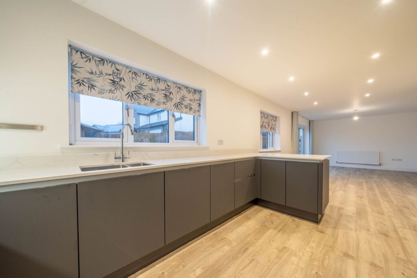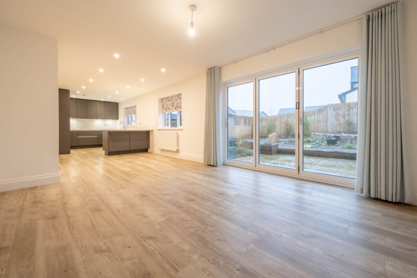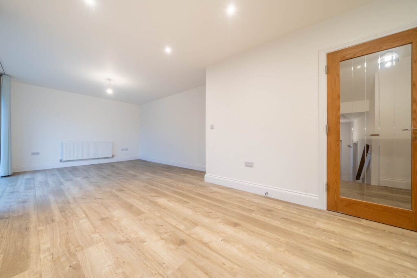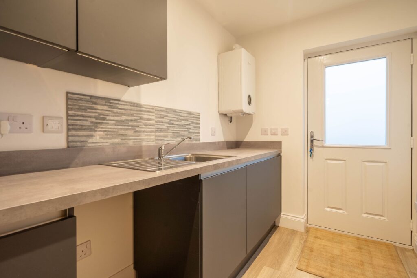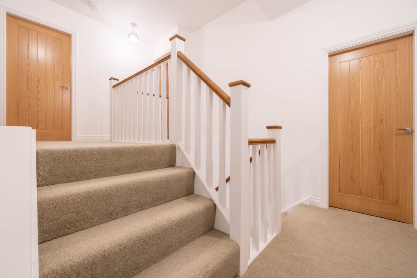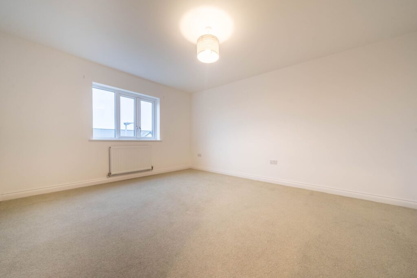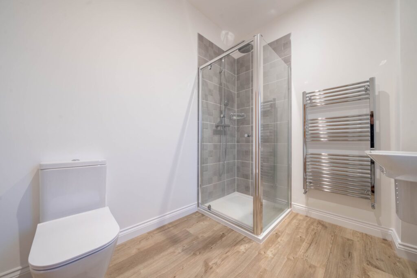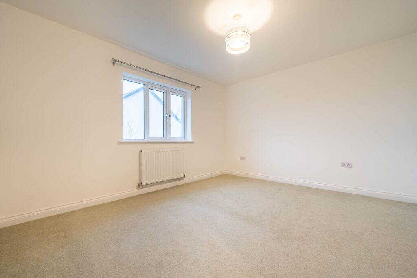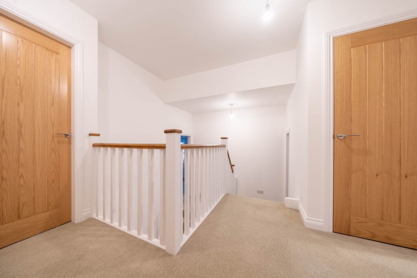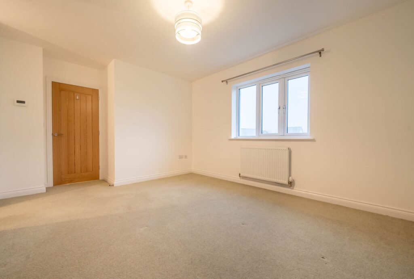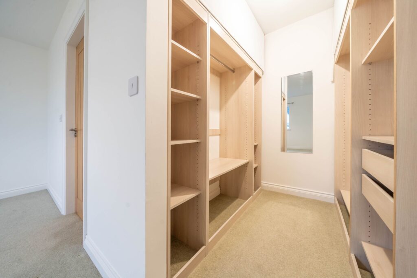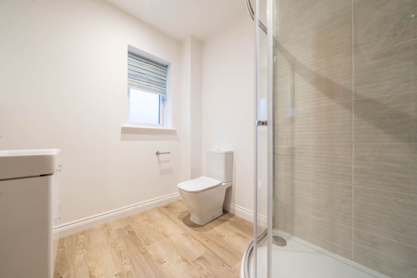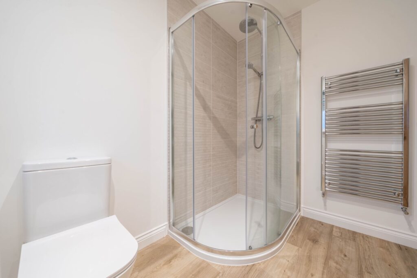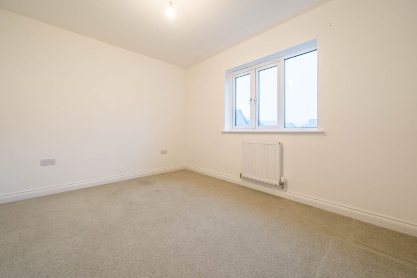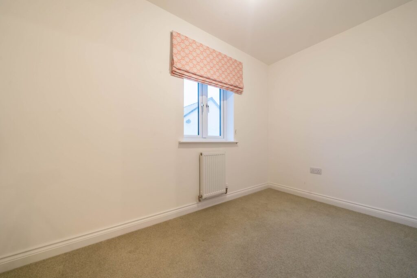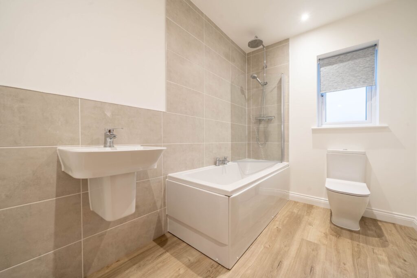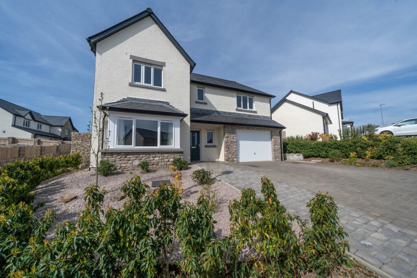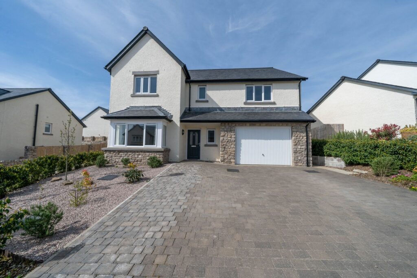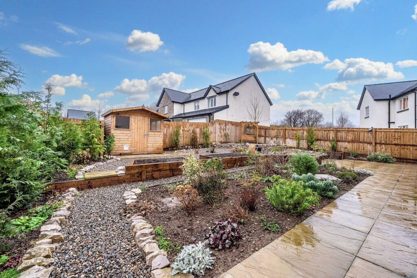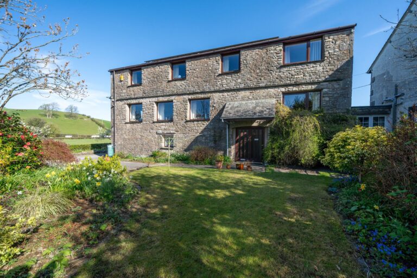
Kerine, Crooklands, LA7
For Sale
For Sale
Chalk Grove, Kendal, LA9
A detached home located to the edge of Kendal. Comprises a sitting room, kitchen diner, five bedrooms, bathroom and two en-suites. Gardens, garage and driveway parking. EPC Rating B. Council Tax F
A well presented detached family home situated on a development on the outskirts of the market town of Kendal. The property has great access to the town centre and all its amenities, road links to the Lake District National Park and the M6 Motorway.
This exceptional detached family home, situated in a serene residential area, offers the perfect blend of modern living and comfort. Benefiting from double glazing and gas central heating throughout, this property boasts a spacious sitting room with views to the front and a magnificent kitchen diner with modern integrated appliances, providing ample space for dining and relaxation. The property features five bedrooms, two of which have en-suite bathrooms, as well as a family bathroom and a downstairs toilet. The contemporary design and modern features create an inviting atmosphere, making this home the ideal choice for families looking for tranquillity and convenience.
Step outside and discover the true beauty of this property with its stunning gardens at both the front and rear. The fully enclosed rear garden has been thoughtfully designed, featuring a mix of patio seating, ideal for entertaining, as well as ample space for garden furniture, planters, gravel beds, a herb garden, and even a vegetable patch for those with green thumbs. A shed is located to the left, providing additional storage space. Enjoy the sun all day long in this private oasis, creating the perfect setting for relaxing or hosting gatherings. The front of the property also presents a charming scene, with a gravelled feature to the left of the driveway and a neatly trimmed hedge along the outer edge, enhancing its kerb appeal. Additionally, a garage and driveway parking add further practicality to this already impressive residence. With its meticulously landscaped outdoor spaces and well-appointed interior, this property truly offers a complete package for those seeking a harmonious blend of comfort and style.
GROUND FLOOR
ENTRANCE HALL 8' 8" x 5' 3" (2.63m x 1.59m)
SITTING ROOM 18' 4" x 12' 8" (5.58m x 3.86m)
KITCHEN DINER 36' 7" x 12' 2" (11.14m x 3.71m)
INNER HALLWAY 8' 1" x 6' 2" (2.46m x 1.88m)
UTILITY ROOM 8' 11" x 6' 2" (2.71m x 1.87m)
DOWNSTAIRS TOILET 5' 11" x 4' 9" (1.80m x 1.44m)
FIRST FLOOR
LANDING 8' 5" x 3' 3" (2.56m x 0.98m)
BEDROOM 15' 5" x 12' 8" (4.71m x 3.85m)
EN-SUITE 8' 7" x 6' 6" (2.62m x 1.97m)
BEDROOM 14' 6" x 10' 1" (4.43m x 3.07m)
INNER HALLWAY 8' 5" x 3' 7" (2.56m x 1.09m)
BEDROOM 13' 2" x 11' 3" (4.01m x 3.42m)
EN-SUITE 8' 2" x 6' 3" (2.49m x 1.90m)
BEDROOM 11' 7" x 9' 7" (3.52m x 2.91m)
BEDROOM 10' 11" x 5' 11" (3.34m x 1.81m)
BATHROOM 8' 11" x 6' 3" (2.72m x 1.91m)
IDENTIFICATION CHECKS
Should a purchaser(s) have an offer accepted on a property marketed by THW Estate Agents they will need to undertake an identification check. This is done to meet our obligation under Anti Money Laundering Regulations (AML) and is a legal requirement. We use a specialist third party service to verify your identity. The cost of these checks is £43.20 inc. VAT per buyer, which is paid in advance, when an offer is agreed and prior to a sales memorandum being issued. This charge is non-refundable.
EPC RATING B
SERVICES
Mains electric, mains gas, mains water, mains drainage
