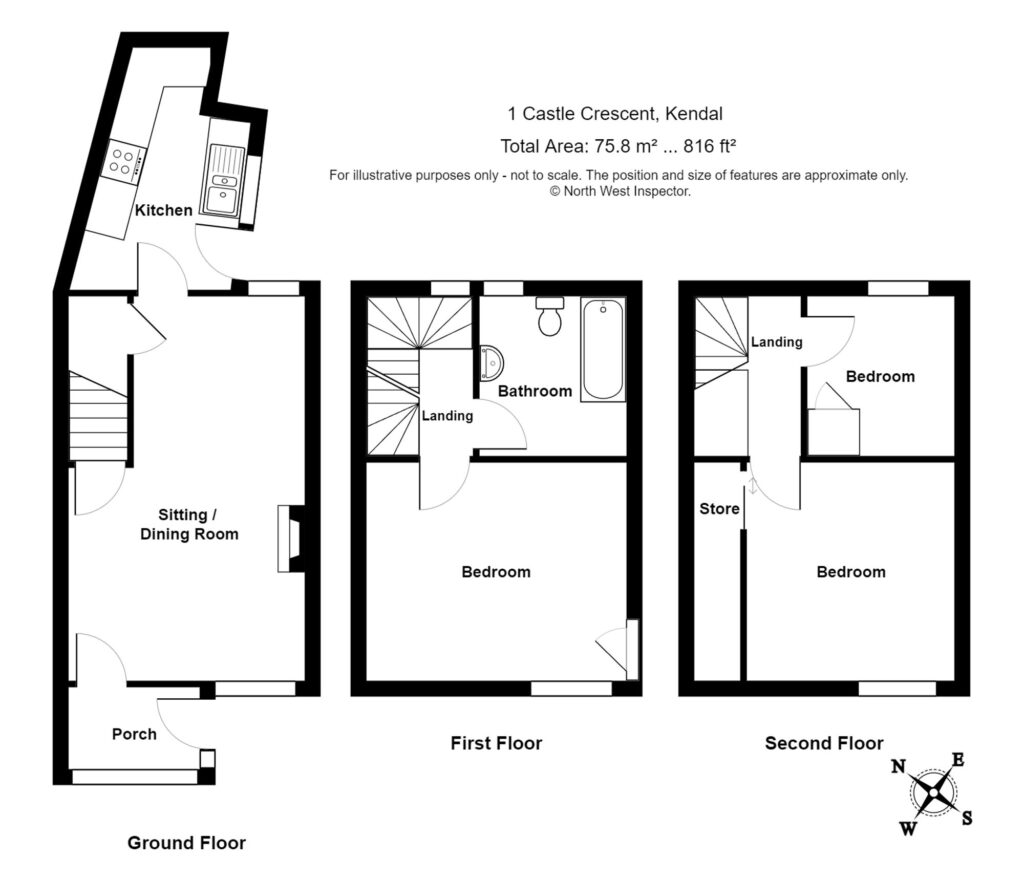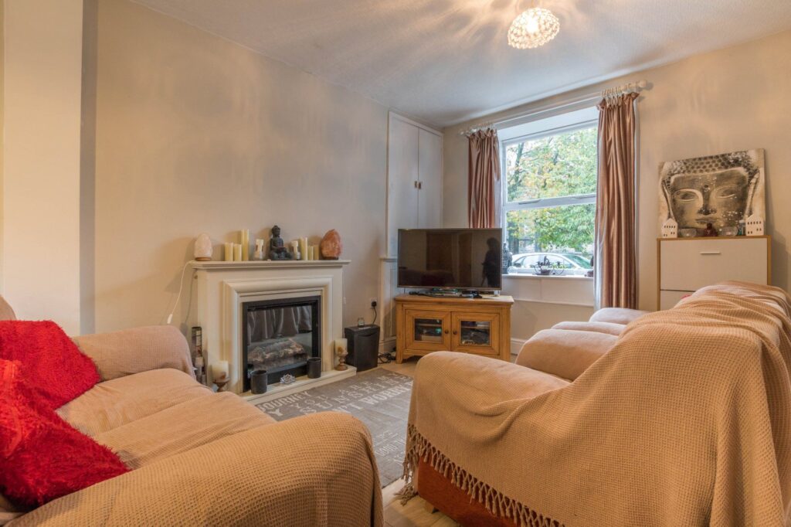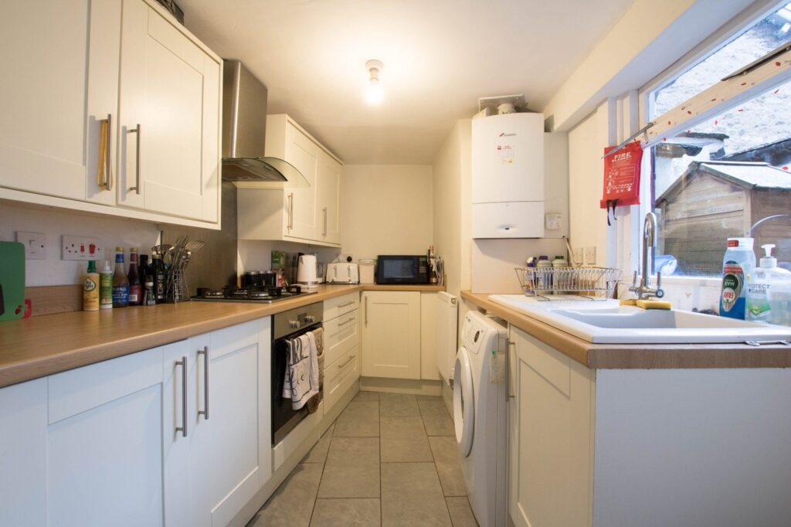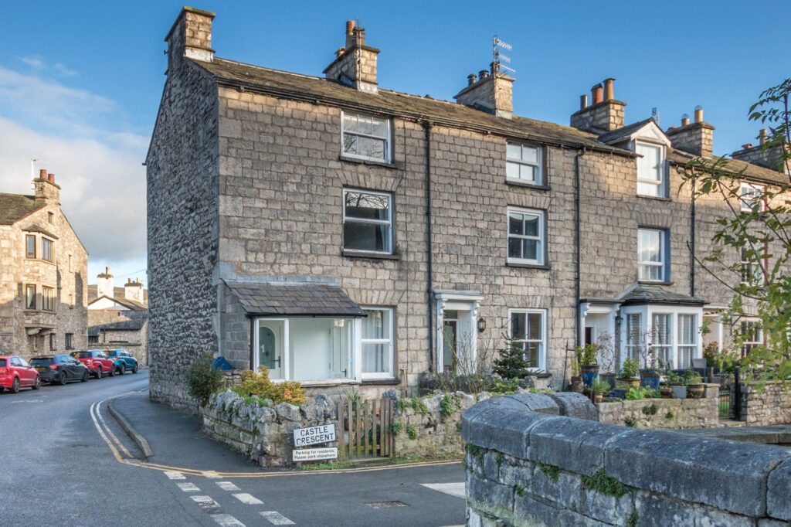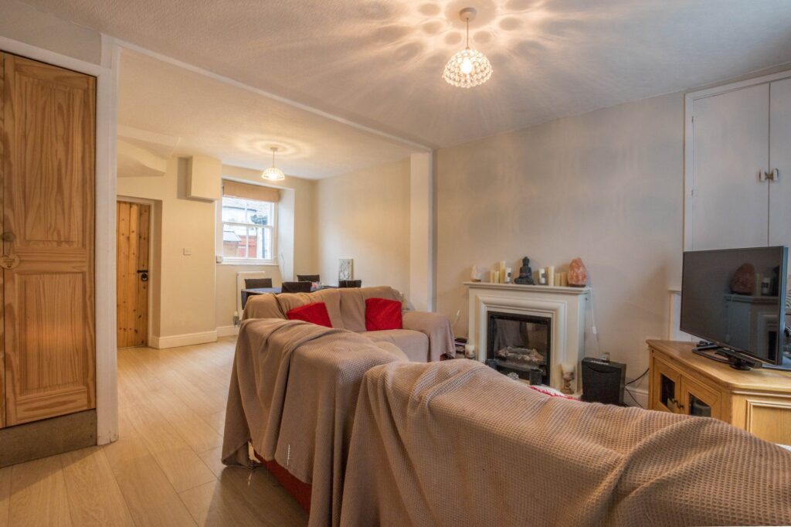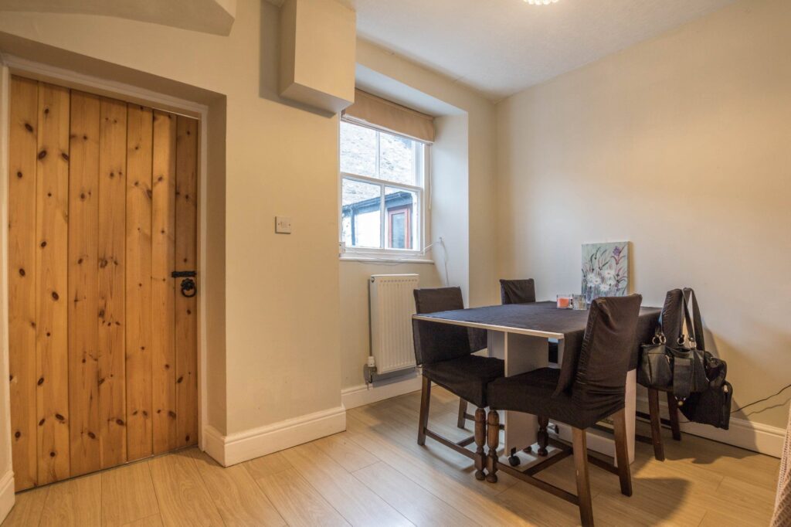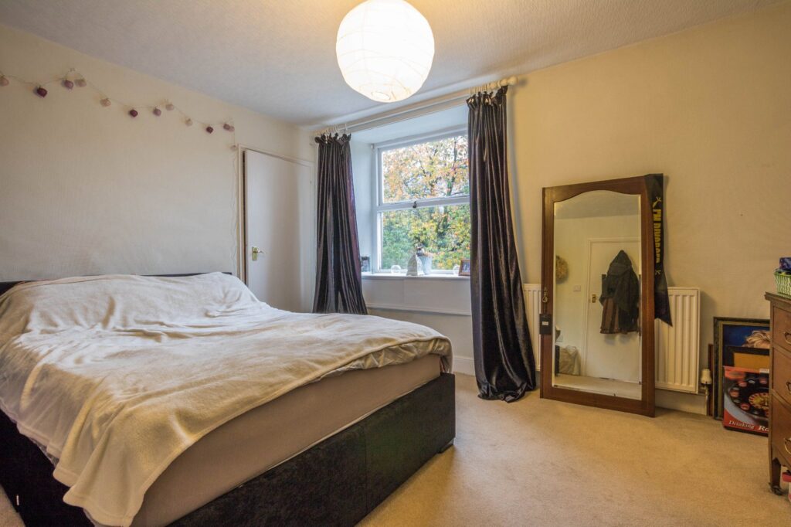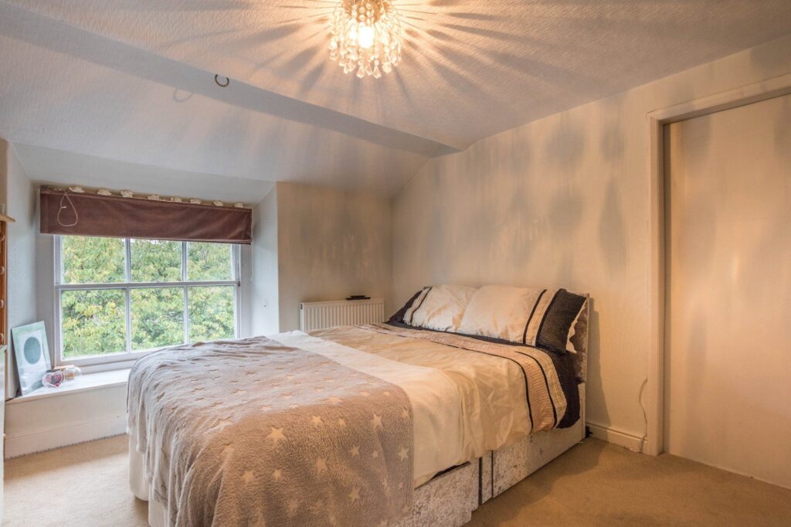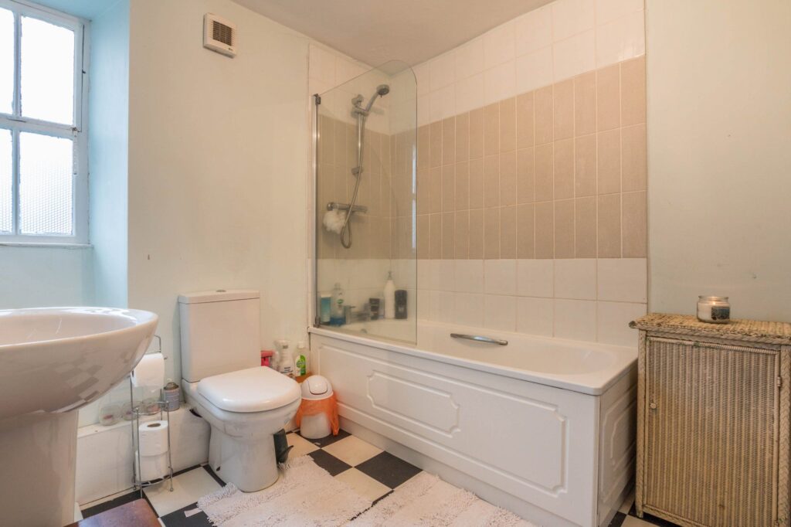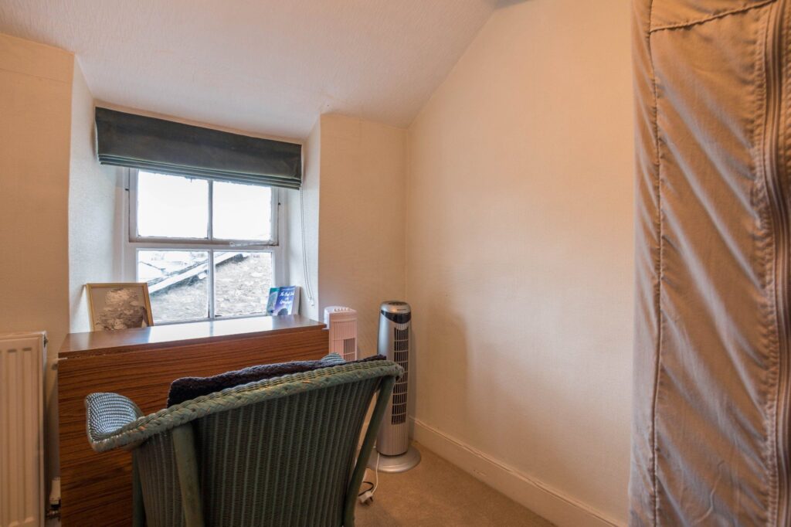Sepulchre Lane, Kendal, LA9
For Sale
For Sale
Castle Crescent, Kendal, LA9
A charming end terrace period property pleasantly located in a popular residential location within the market town of Kendal. The accommodation, laid to three floors, briefly comprises sitting/dining room, kitchen, three bedrooms and bathroom. Front garden. On road parking. No upper chain. EPC E.
A well proportioned end terrace period property situated in a sought after residential area within the market town of Kendal. The property is in the catchment area for Stramongate primary school and is conveniently placed for the towns amenities with Kendal railway station and Gooseholme Park being a short stroll away and the Lake District National Park and links to the M6 are within easy reach.
The well presented accommodation, which retains many character features, is laid to three floors and briefly comprises porch, sitting/dining room and kitchen to the ground floor, double bedroom and bathroom to the first floor and two further bedrooms on the second floor with one being a double.
Outside offers a small garden at the front. On road parking applies.
1 Castle Crescent is offered for sale with no upper chain.
GROUND FLOOR
PORCH
Double glazed door and windows.
SITTING/DINING ROOM 19' 0" x 12' 9" (5.79m x 3.89m)
Double glazed door to porch, two single glazed windows, two radiators, decorative electric fireplace, built in cupboards, understairs cloaks cupboard.
KITCHEN 11' 11" x 7' 6" (3.63m x 2.29m)
Double glazed door to access yard, single glazed window, radiator, good range of base and wall units, white porcelain sink, built in oven, gas hob with stainless steel splashback and extractor hood over, gas combination boiler, space for fridge freezer, plumbing for washing machine, tiled flooring.
FIRST FLOOR
LANDING 5' 0" x 2' 6" (1.52m x 0.76m)
Single glazed window.
BEDROOM 12' 10" x 10' 10" (3.92m x 3.30m)
Single glazed window, radiator, built in cupboard.
BATHROOM 8' 0" x 7' 4" (2.43m x 2.24m)
Single glazed window, heated towel radiator, three piece suite in white comprises W.C., wash and basin with tiled splashback and bath with tiled splashback and thermostatic shower over, extractor fan.
SECOND FLOOR
LANDING 8' 4" x 2' 8" (2.54m x 0.82m)
Raised platform, loft access.
BEDROOM 10' 8" x 10' 0" (3.26m x 3.06m)
Single glazed window, radiator, built in cupboard.
BEDROOM 8' 0" x 7' 1" (2.44m x 2.17m)
Single glazed window, radiator, built in cupboard.
SERVICES
Mains electricity, mains gas, mains water, mains drainage.
IDENTIFICATION CHECKS
Should a purchaser(s) have an offer accepted on a property marketed by THW Estate Agents they will need to undertake an identification check. This is done to meet our obligation under Anti Money Laundering Regulations (AML) and is a legal requirement. We use a specialist third party service to verify your identity. The cost of these checks is £43.20 inc. VAT per buyer, which is paid in advance, when an offer is agreed and prior to a sales memorandum being issued. This charge is non-refundable.
