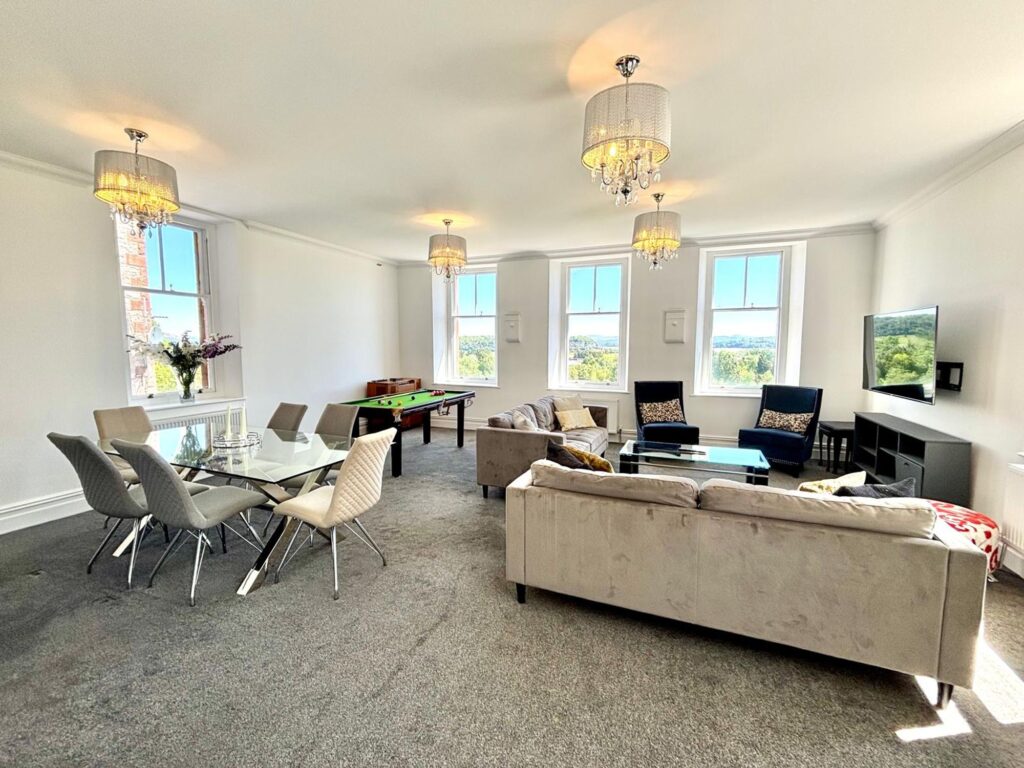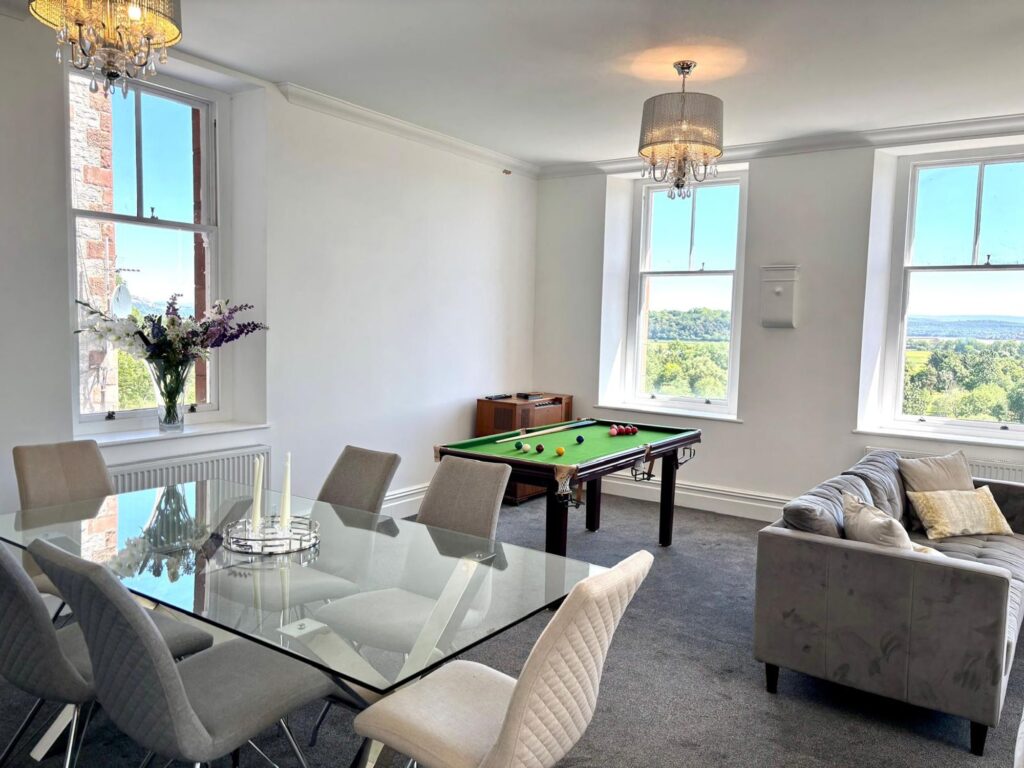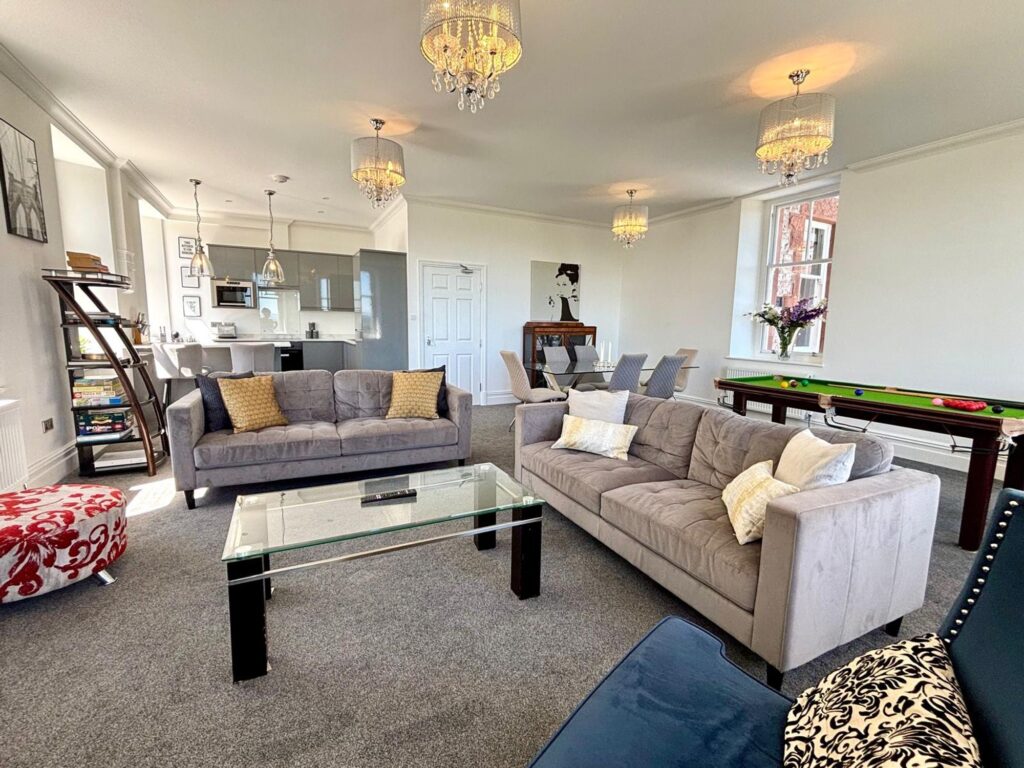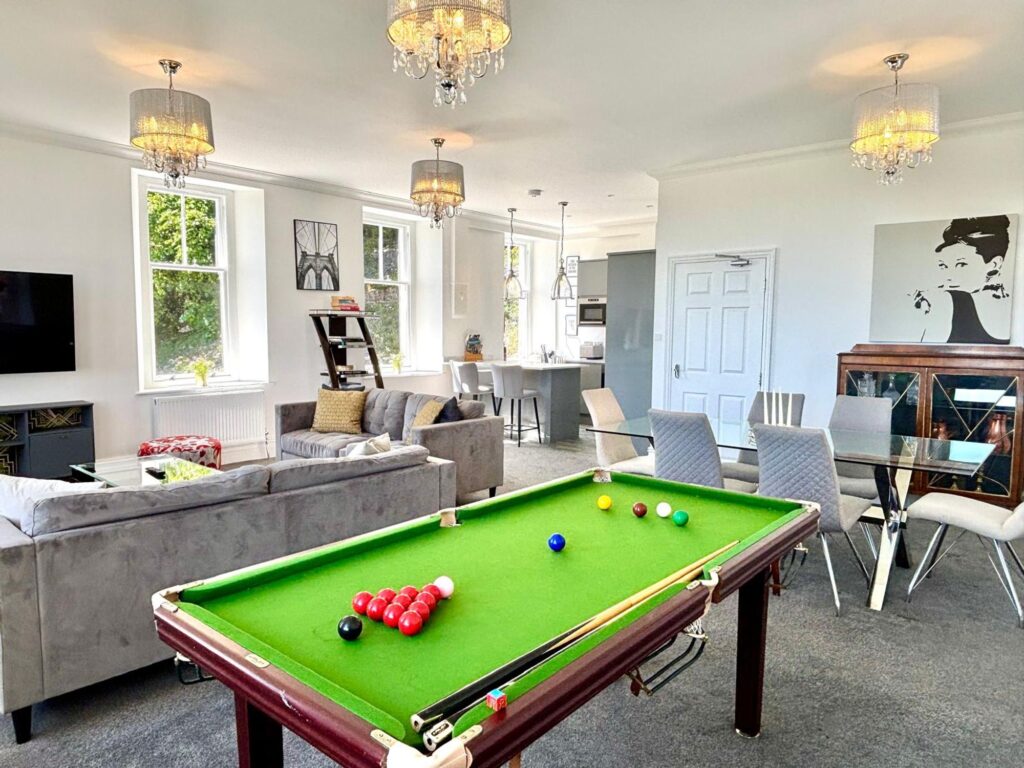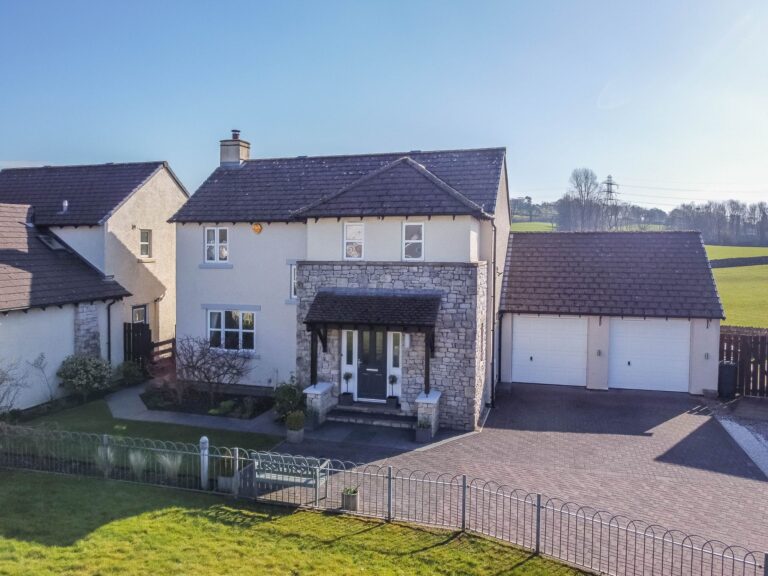
St. Marks Fold, Natland, LA9
For Sale
Sold STC
Broadgate Hall, Windermere, LA23
A well presented barn conversion located between the busy market towns of Kendal and Windermere. Briefly comprising a open plan kitchen, three bedrooms, study, utility room, two bathrooms and cloakroom. Driveway parking with gardens to sides and front. Local occupancy applies. EPC E, Council Tax E
A beautifully located Lakeland stone semi detached barn conversion situated near Ings within the Lake District National Park. The property enjoys a glorious pastoral setting with views over beautiful countryside and the high fells towards Kentmere with access to an extensive choice of local or more distant routes on foot or bicycle. The property enjoys easy access to local amenities in Ings and Windermere, including bus and train connections, as well as ready access to the market town of Kendal and the M6 Motorway.
The well-presented accommodation comprises an open plan living area comprising lounge with a feature fireplace, well-appointed kitchen including breakfast bar and a separate utility room and cloakroom. Also on the ground floor are an entrance hall, bedroom, study/further bedroom and bathroom that can also function as a separate annex for a family member.
The first floor offers two double bedrooms both with storage and great views complemented by a family bathroom and access to a large part-boarded loft.
The spacious outdoors setting offers a generous and flexible outdoor living/seating area with views out across the fields with a lawn to the front with established trees complemented by another more formal lawn to the side of the property. Ample driveway parking is available as well.
Planning permission has been granted for the erection of a garage:
https://planning.agileapplications.co.uk/ldnpa/search-applications/results?criteria=%7B%22query%22:%227%2F2024%2F5483%22%7D&page=1
REF: 7/2024/5483
PLEASE NOTE - the property is subject to a local occupancy clause, further information is available upon request from our Windermere office.
GROUND FLOOR
ENTRANCE HALL 16' 4" x 6' 10" (4.98m x 2.09m)
Both max. Double glazed door, double glazed window, electric radiator, stone features, exposed beams, wood flooring, wall and spotlighting.
OPEN PLAN LIVING AREA 26' 8" x 25' 4" (8.14m x 7.71m)
Both max. Double glazed door, three double glazed windows, two radiators, bespoke Oak kitchen with good range of base and wall units, sink, integrated double oven and microwave, 7 piece gas hob, extractor/filter over, integrated appliances including fridge, dishwasher, tiled splashbacks, recessed LED spotlights, stone flooring, gas stove to feature fireplace.
BEDROOM 14' 7" x 14' 0" (4.45m x 4.26m)
Both max. Two double glazed timber windows, electric radiator, stone features, exposed beams, wood flooring and built in cupboards.
STUDY 7' 11" x 7' 9" (2.41m x 2.35m)
Both max. Two double glazed windows, electric radiator, exposed beams, wood flooring, telephone point.
BATHROOM 8' 4" x 6' 1" (2.54m x 1.85m)
Both max. Double glazed window, heated towel radiator, three piece suite comprises W.C. wash hand basin to vanity and bath with thermostatic shower fitment over, partial tiling to walls, recessed spot lights, shaver points, non-slip tiled flooring.
CLOAKROOM 4' 11" x 3' 10" (1.51m x 1.17m)
Both max. W.C. wash hand basin, recessed spotlights, extractor fan, stone flooring.
UTILITY ROOM 15' 5" x 13' 3" (4.71m x 4.05m)
Both max. Double glazed door, radiator, base and wall units, hot water cylinder, hot water boiler, stone flooring
FIRST FLOOR
BEDROOM 23' 4" x 14' 1" (7.12m x 4.28m)
Both max. Three double glazed timber windows, radiator, large built in walk in wardrobe, Oak mirrored freestanding wardrobe to remain, recessed spotlights.
BEDROOM 21' 4" x 14' 0" (6.49m x 4.26m)
Both max. Main room with separate dressing area, double glazed timber window, double glazed roof window, radiator, loft access, recessed spotlights.
BATHROOM 16' 4" x 8' 8" (4.98m x 2.63m)
Both max. Large bathroom comprising 4 piece suite comprises W.C. two wash hand basins to vanity, corner bath, fully tiled shower cubicle with electric shower fitment, radiator, partial tiling to walls, extractor fan, recessed spotlights, stone tiled flooring.
EPC RATING E
SERVICES
Mains water, LPG gas, mains electric, non mains drainage, septic tank.
IDENTIFICATION CHECKS
Should a purchaser(s) have an offer accepted on a property marketed by THW Estate Agents they will need to undertake an identification check. This is done to meet our obligation under Anti Money Laundering Regulations (AML) and is a legal requirement. We use a specialist third party service to verify your identity. The cost of these checks is £43.20 inc. VAT per buyer, which is paid in advance, when an offer is agreed and prior to a sales memorandum being issued. This charge is non-refundable.
Planning Permission For Garage
https://planning.agileapplications.co.uk/ldnpa/application-details/82878










