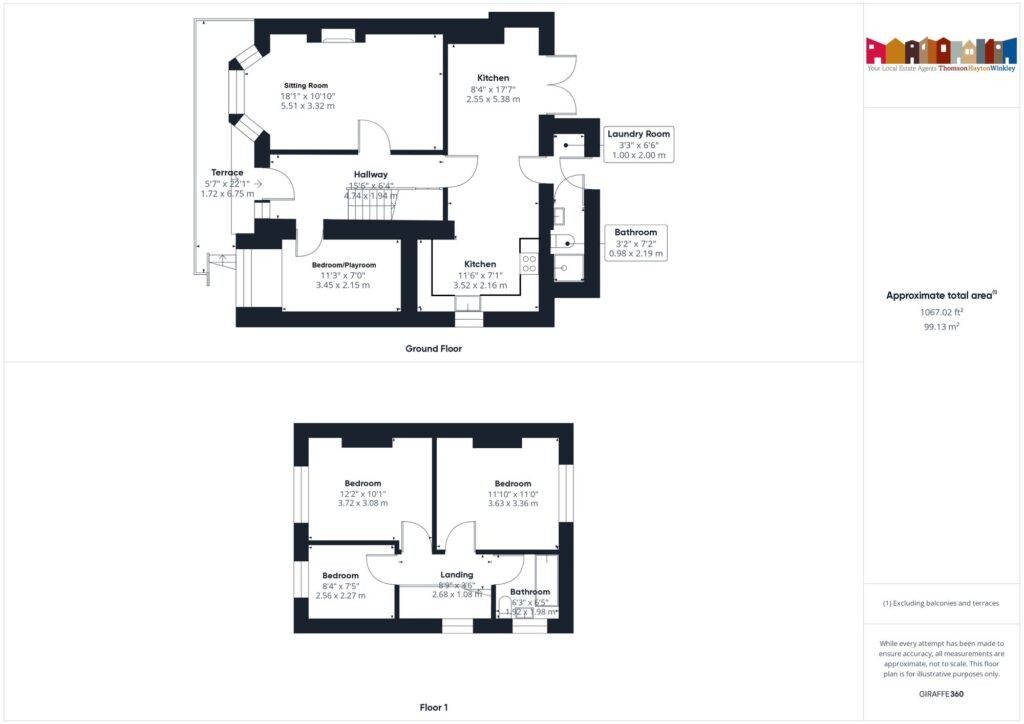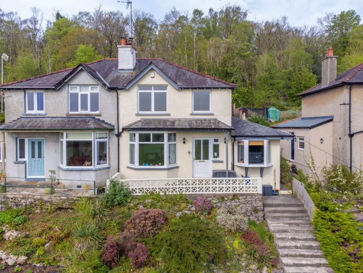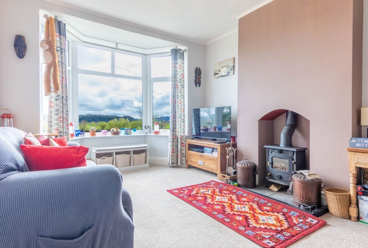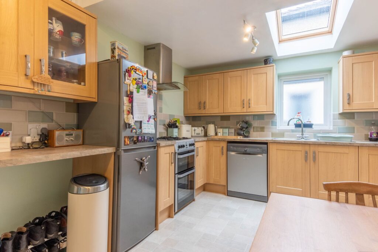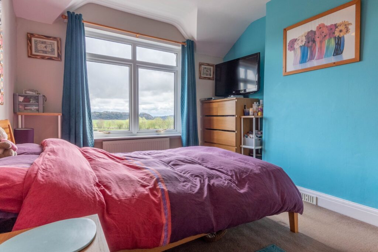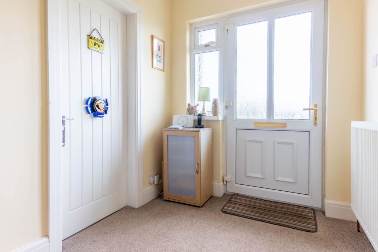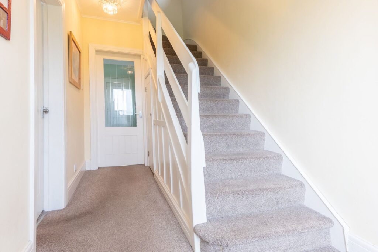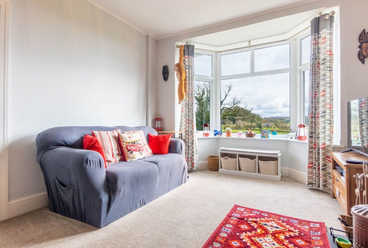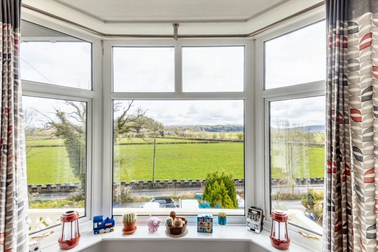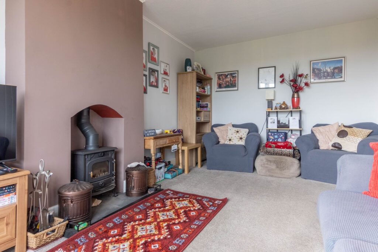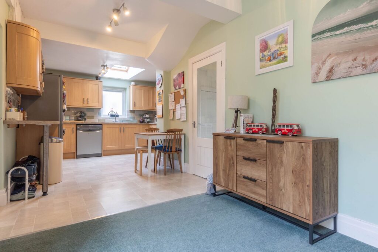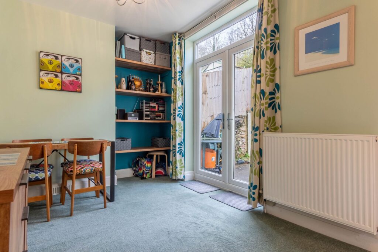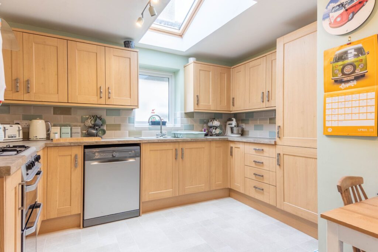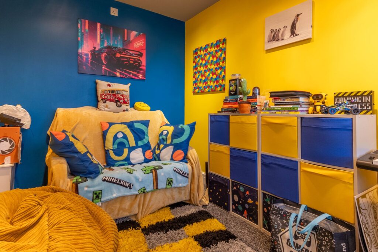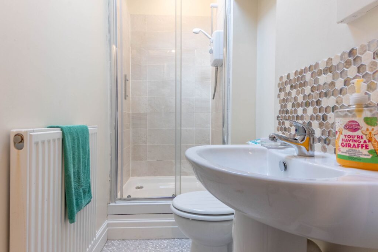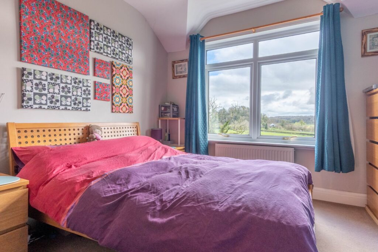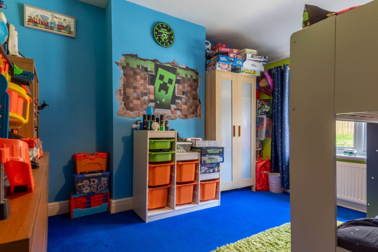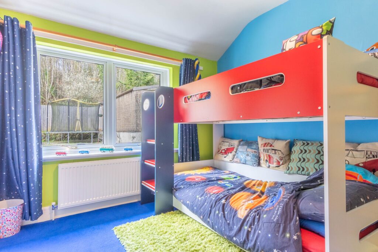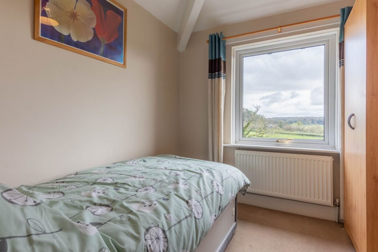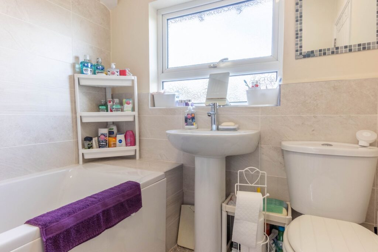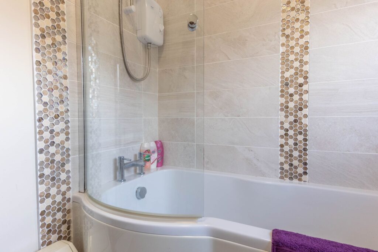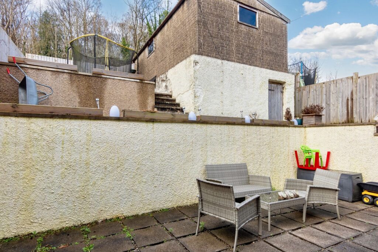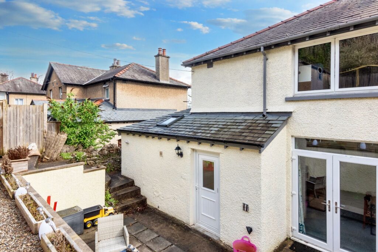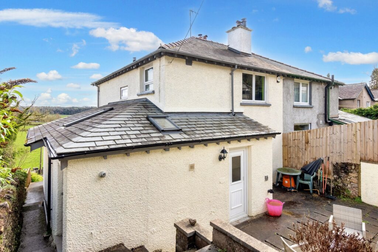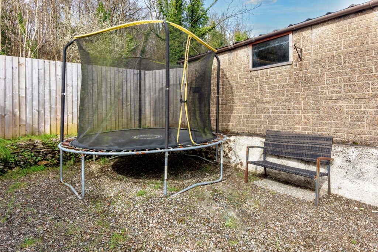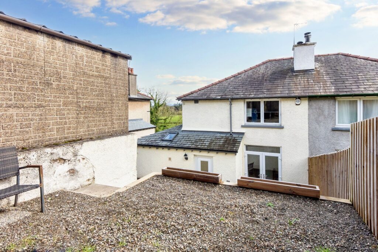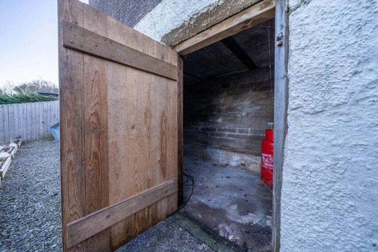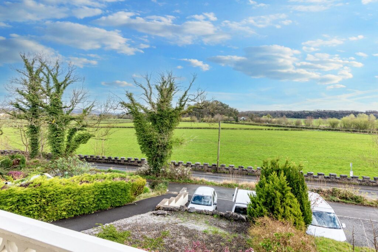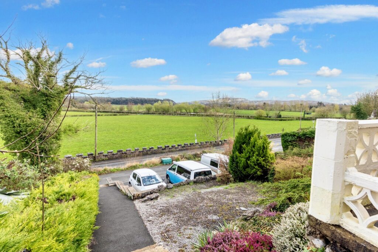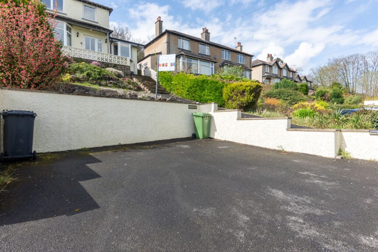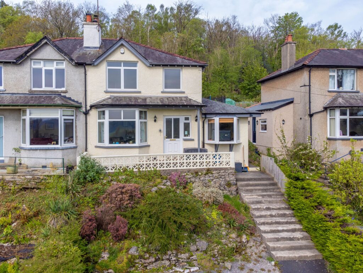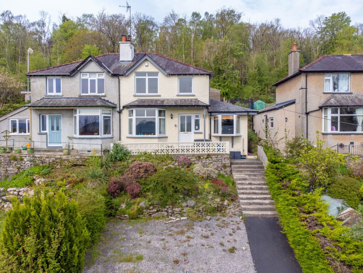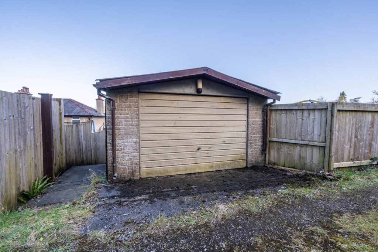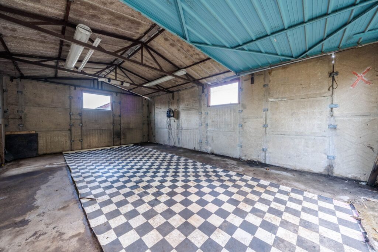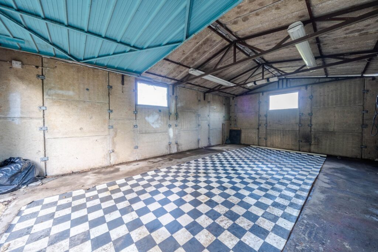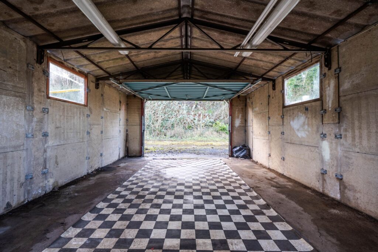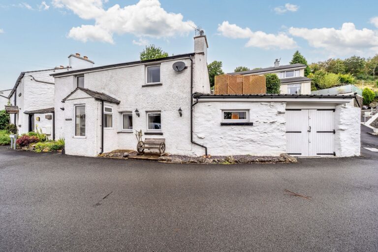
Mariners Cottage, Back O The Fell Road, Lindale, LA11
For Sale
For Sale
Broad View Lyndene Drive, LA11
A substantial semi-detached residence set in an elevated position with beautiful views. Briefly comprising a sitting room, kitchen diner, four bedrooms, bathroom, shower room, utility room, double glazing and gas central heating. Gardens, garage and driveway parking. EPC Rating D. Council Tax D
A well presented semi detached home pleasantly situated on a elevated position and benefiting from fabulous views. Located on the fringe of the popular of Edwardian coastal town of Grange-over-Sands and being convenient for all the local amenities, the M6 motorway, West Coast Mainline and The Lake District National Park.
Nestled in a charming neighbourhood, this semi-detached house offers a perfect blend of comfortable living and stunning views. The property features a well-designed layout that includes a cosy sitting room boasting a multi-fuel stove, and a light-filled kitchen diner ideal for family gatherings, from the kitchen you will find the Utility area with all your washing and drying needs and a fantastic shower room which comprises a W.C., wash hand basin and fully tiled shower cubicle. The ground floor has the added benefit of a bedroom which has been used as a playroom with far reaching views. Boasting modern amenities such as double glazing and gas central heating, this home provides both warmth and efficiency.
Upstairs, you will find three generously sized bedrooms, with two of the bedrooms having beautiful views out to the front, along with a family bathroom which comprises a W.C., wash hand basin and bath with a shower. The property also encompasses gardens to the front and rear, offering ample outdoor space for relaxation and recreation. Not to mention, the garage and driveway parking ensure convenience and ease for all residents.
Stepping outside into the outdoor space of this property and be greeted by an enclosed landscape garden that provides a peaceful retreat for residents to enjoy. The rear garden features a paved patio area perfect for dining and entertaining guests, leading up to a gravelled section adjacent to the garage. At the front of the house, a driveway provides parking space along with a gravelled area adorned with rockery features and shrubs, adding a touch of nature to the property's exterior. With its versatile outdoor areas and well-appointed garden, this property beckons you to unwind and embrace the tranquillity of its surroundings while appreciating the convenience of its garage access and storage options. Discover a harmonious blend of comfort, elegance, and practicality at this inviting semi-detached house that promises a lifestyle of both relaxation and convenience.
GROUND FLOOR
ENTRANCE HALL 15' 5" x 6' 4" (4.70m x 1.94m)
SITTING ROOM 18' 8" x 10' 11" (5.68m x 3.34m)
BEDROOM/PLAYROOM 14' 0" x 7' 9" (4.26m x 2.36m)
KITCHEN/DINER 26' 1" x 11' 6" (7.94m x 3.50m)
UTILITY ROOM 8' 2" x 4' 2" (2.50m x 1.26m)
SHOWER ROOM 7' 1" x 4' 2" (2.16m x 1.26m)
FIRST FLOOR
LANDING 8' 11" x 6' 6" (2.71m x 1.99m)
BEDROOM 12' 4" x 11' 0" (3.76m x 3.35m)
BEDROOM 12' 4" x 11' 1" (3.75m x 3.37m)
BEDROOM 8' 10" x 7' 5" (2.69m x 2.26m)
BATHROOM 6' 11" x 6' 4" (2.12m x 1.92m)
EPC RATING D
SERVICES
Mains electric, mains gas, mains water, mains drainage.
