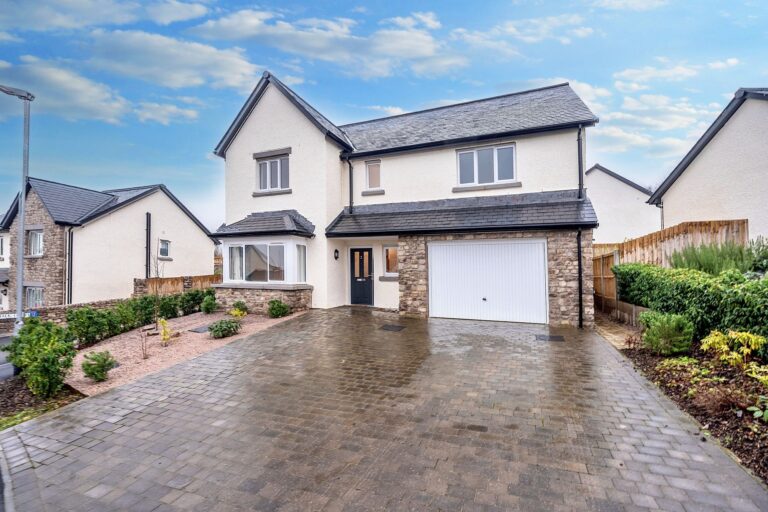
Chalk Grove, Kendal, LA9
For Sale
Sold STC
Broad Oak, Crosthwaite, LA8
A beautiful semi-detached farmhouse located in the countryside setting of Crosthwaite. The property comprises two reception rooms, with one being an open plan living area, modern kitchen, five bedrooms, family bathroom and en-suite. Stunning gardens and driveway parking. EPC Rating D. Council Tax E
A charming semi-detached farmhouse conversion located in a lovely countryside setting just outside of Crosthwaite. The property has easy access to local amenities from Kendal, Bowness-on-Windermere and Crosthwaite, road links to the Lake District National Park and the M6 Motorway.
This charming 5 bedroom semi-detached farmhouse boasts a perfect blend of traditional charm and modern convenience. The property features stunning original features including beams, internal windows, and cupboards, you can still see the horse plaster in the original hallway, adding character and warmth to the interior. The property has been extended by the current owners where they have added a stunning kitchen, dining living area and have also added a new entrance porch as well to the front of the house.
The two reception rooms offer versatile living spaces with a sitting room that has an inglenook fireplace and spice cupboard is the perfect space for relaxation and a dining and living space for family gatherings. The well-appointed kitchen with a breakfast island is a focal point for culinary activities, with the kitchen having engineered wood flooring and underfloor heating, while the utility room with original cold slab flooring provides practical amenities. Upstairs, four double bedrooms provide ample accommodation for the whole family, with an office possibly being a single bedroom. The property also includes a family bathroom, en-suite bathroom in the main bedroom, and a convenient downstairs toilet. Outside, the landscape gardens are a peaceful retreat with multiple patio seating areas and several outhouses for storage. The beautiful far-reaching views from the garden create a serene backdrop to every-day life. Driveway parking and off-road parking ensure convenience for residents and guests alike. The property has oil central heating, a private water supply and a private septic tank as well.
The outdoor space of this property is truly a nature lover's paradise. The landscape gardens offer various sitting areas for relaxation and entertainment, while the property's outbuildings, including a garage/workshop, greenhouses, a chicken run, and an orchard, cater to the needs of gardening enthusiasts. A duck enclosure and vegetable patch add a touch of rural charm to the surroundings. The lush lawns provide a tranquil setting for outdoor activities, with ample space for garden furniture on the patio seating areas. From the gardens, residents can enjoy expansive views of the local fields and rolling landscape, creating a sense of peace and tranquillity. With driveway parking at the rear and additional off-road parking at the front, There is also a two bay slate roofed garage which is used more as a workshop and a place to store tools, gardening equipment and exercise equipment. It has fixed wall units and a table down the side, there is a second room also that is a storage/workshop. This property offers practicality and comfort for those in search of a countryside retreat with modern amenities.
GROUND FLOOR
ENTRANCE HALL 10' 4" x 8' 11" (3.14m x 2.71m)
KITCHEN, DINING LIVING AREA 26' 3" x 16' 9" (8.01m x 5.10m)
INNER HALLWAY 15' 9" x 4' 5" (4.79m x 1.34m)
SITTING ROOM 18' 10" x 15' 7" (5.73m x 4.76m)
UTILITY ROOM 15' 8" x 10' 3" (4.78m x 3.13m)
DOWNSTIARS TOILET 4' 11" x 3' 10" (1.50m x 1.16m)
FIRST FLOOR
LANDING 9' 3" x 7' 0" (2.82m x 2.14m)
BEDROOM 16' 7" x 12' 0" (5.05m x 3.67m)
BEDROOM 16' 6" x 11' 3" (5.03m x 3.44m)
BATHROOM 9' 2" x 8' 8" (2.79m x 2.64m)
LANDING 7' 9" x 6' 4" (2.36m x 1.92m)
BEDROOM 15' 9" x 13' 3" (4.80m x 4.04m)
EN-SUITE 6' 11" x 6' 11" (2.11m x 2.10m)
BEDROOM 13' 9" x 9' 7" (4.19m x 2.93m)
BEDROOM/OFFICE 9' 9" x 8' 6" (2.96m x 2.59m)
EPC RATING D
SERVICES
Oil central heating, mains electric, private water supply, private septic tank
IDENTIFICATION CHECKS
Should a purchaser(s) have an offer accepted on a property marketed by THW Estate Agents they will need to undertake an identification check. This is done to meet our obligation under Anti Money Laundering Regulations (AML) and is a legal requirement. We use a specialist third party service to verify your identity. The cost of these checks is £43.20 inc. VAT per buyer, which is paid in advance, when an offer is agreed and prior to a sales memorandum being issued. This charge is non-refundable.















































