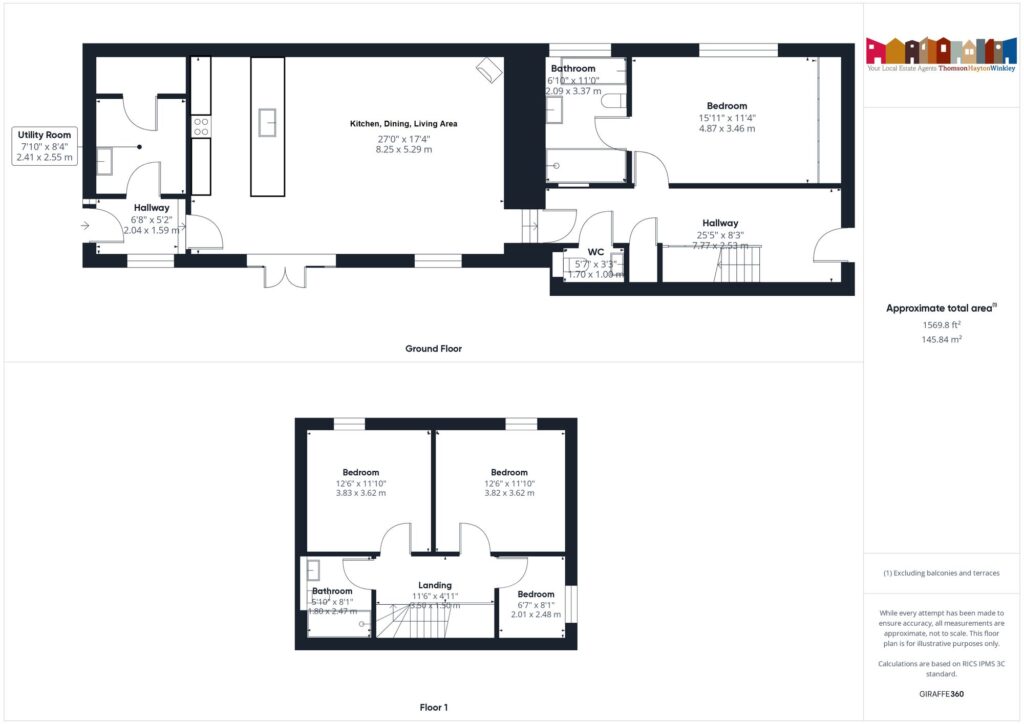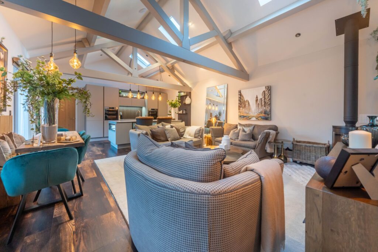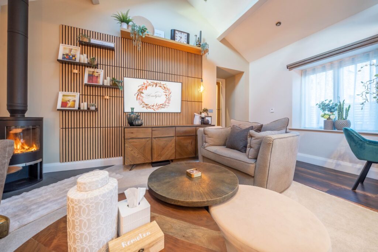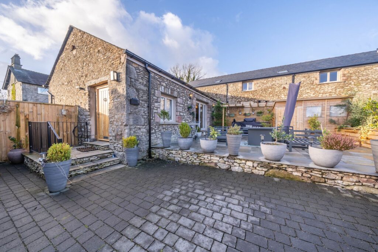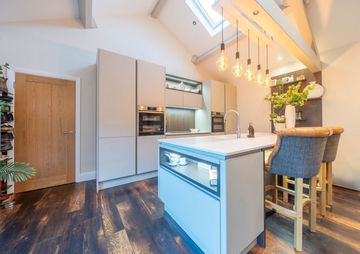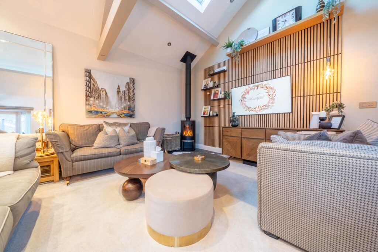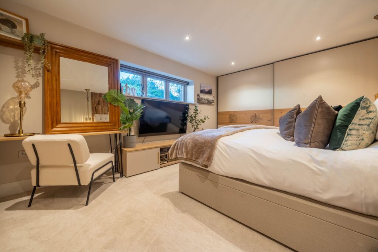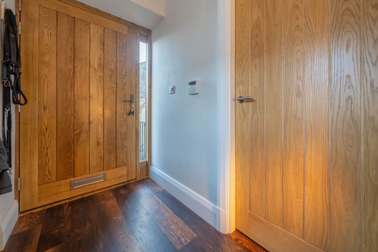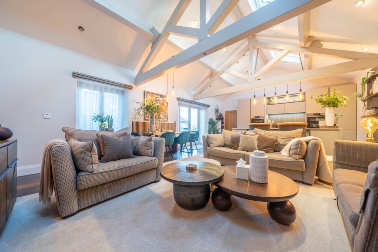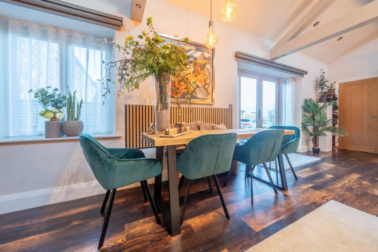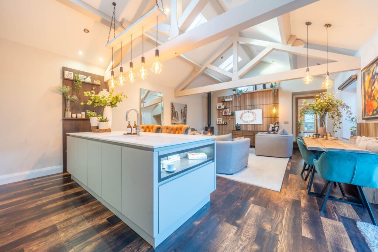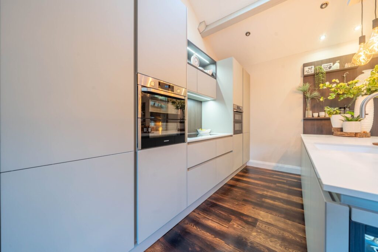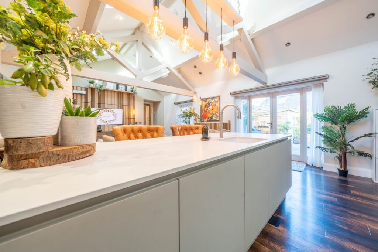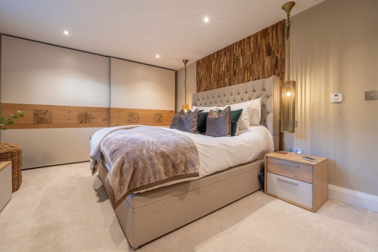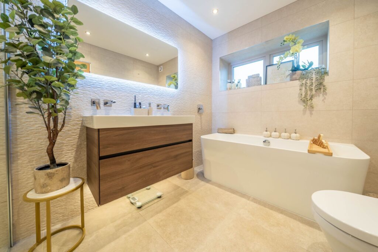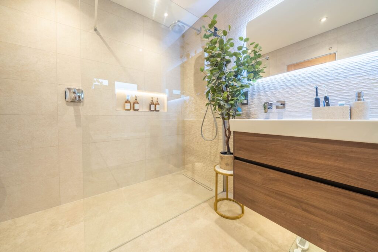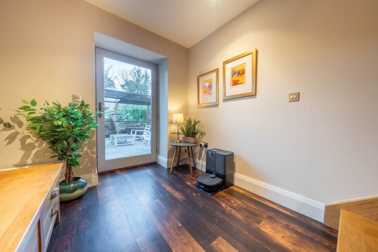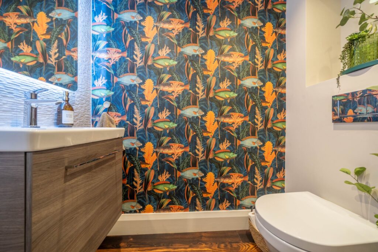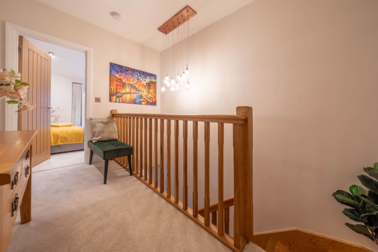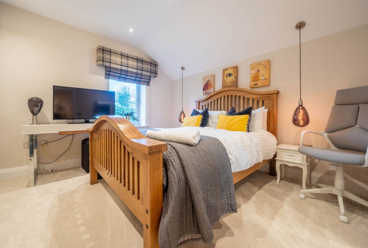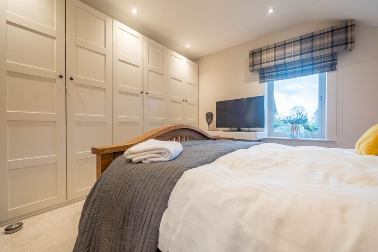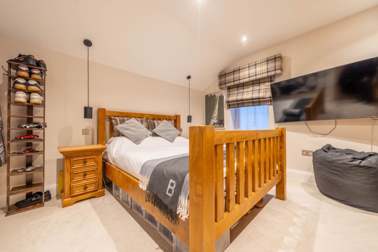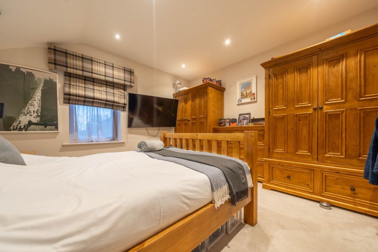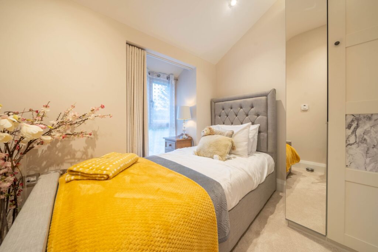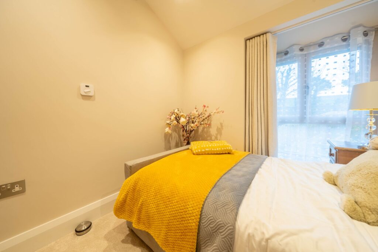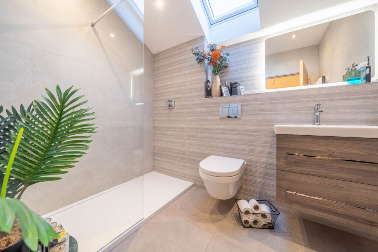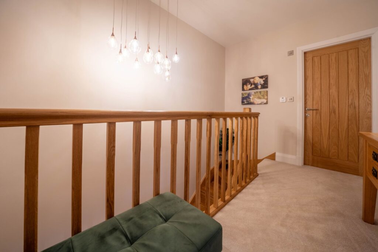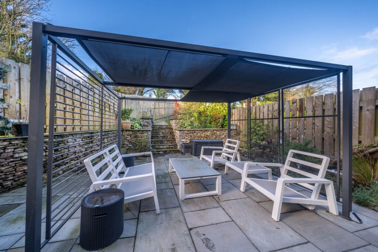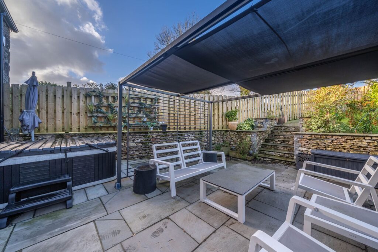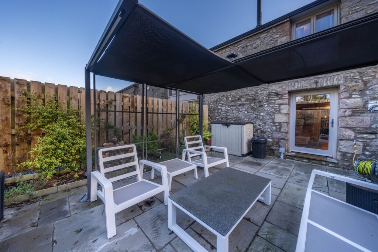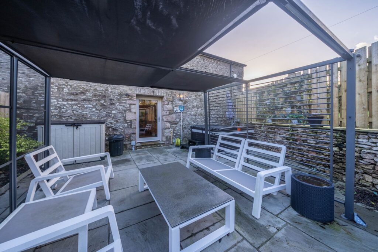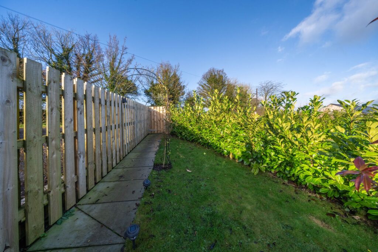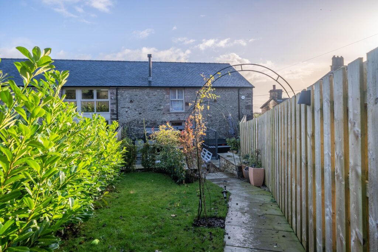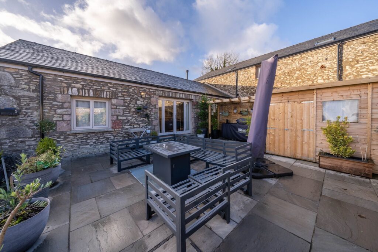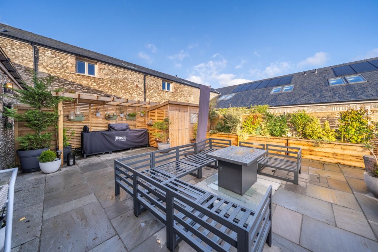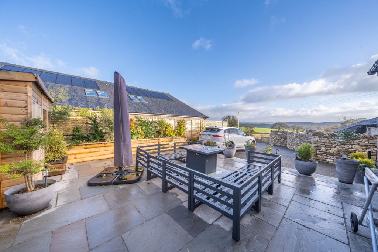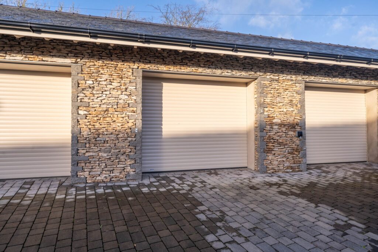Fairfield, Bowness-On-Windermere, LA23
For Sale
For Sale
Brigg House Barn, Helsington, LA8
A stunning barn conversion located on the outskirts of Kendal in a quiet rural location. Having an open plan living area, 4 bedrooms, two bathrooms, gardens and parking. EPC Rating B. Council Tax E
A well presented charming barn conversion located on the outskirts of Kendal in a quiet countryside setting. Having easy access to the local towns amenities such as supermarkets, schools, pubs, restaurants and local transport services. Access to the M6 Motorway and the Lake District National Park is also on your doorstep.
Nestled within the picturesque countryside, this charming barn conversion offers a unique opportunity to own a delightful 4 bedroom semi-detached house. A short drive from the bustling town of Kendal, enjoy the best of both worlds with easy access to amenities while being surrounded by peaceful rural landscapes. The property boasts a stunning open-plan living kitchen space complete with a cosy log burner, perfect for relaxing evenings with family and friends. Modern comforts include air source heating, underfloor heating, and double glazing throughout. With one bedroom featuring an en-suite bathroom, a handy utility space, and a family bathroom, this home offers both comfort and convenience. Not to mention, the private parking space for 2 cars and garage with parking outside of it for an additional vehicle make coming home a breeze. Additional visitor at the front of the house. With easy access to the M6 and Lake District National Park, outdoor adventures are just a stone's throw away.
Step outside and be captivated by the beauty of the gardens that surround this property. Both the front and rear gardens have been thoughtfully designed to provide a tranquil oasis for relaxation. The east-facing rear garden features a delightful patio area, perfect for al fresco dining or simply enjoying the fresh air. With plenty of space for garden furniture and even a jacuzzi, this outdoor space is sure to be a favourite spot for entertaining. Stocked flower beds and a lush lawn create a verdant backdrop, enclosed by a mix of fence and hedges for privacy. To the front, a patio seating area offers sweeping views of the fells, ideal for enjoying your morning coffee or watching the sunset. With ample space for garden furniture and potted plants, this outdoor sanctuary is a true gem for those seeking a peaceful retreat amidst stunning natural surroundings.
GROUND FLOOR
ENTRANCE HALL 6' 8" x 5' 3" (2.04m x 1.59m)
KITCHEN, DINING, LIVING AREA 27' 1" x 17' 4" (8.25m x 5.29m)
INNER HALLWAY 25' 6" x 8' 4" (7.77m x 2.53m)
BEDROOM 16' 0" x 11' 4" (4.87m x 3.46m)
EN-SUITE 11' 1" x 6' 10" (3.37m x 2.09m)
UTILITY ROOM 8' 4" x 7' 11" (2.55m x 2.41m)
DOWNSTAIRS TOILET 5' 7" x 3' 3" (1.70m x 1.00m)
FIRST FLOOR
LANDING 11' 6" x 4' 11" (3.50m x 1.50m)
BEDROOM 12' 7" x 11' 11" (3.83m x 3.62m)
BEDROOM 12' 7" x 11' 11" (3.83m x 3.62m)
BEDROOM 8' 2" x 6' 7" (2.48m x 2.01m)
BATHROOM 8' 1" x 5' 11" (2.47m x 1.80m)
IDENTIFICATION CHECKS
Should a purchaser(s) have an offer accepted on a property marketed by THW Estate Agents they will need to undertake an identification check. This is done to meet our obligation under Anti Money Laundering Regulations (AML) and is a legal requirement. We use a specialist third party service to verify your identity. The cost of these checks is £43.20 inc. VAT per buyer, which is paid in advance, when an offer is agreed and prior to a sales memorandum being issued. This charge is non-refundable.
EPC RATING B
SERVICES
Mains electric, air source heating, mains water, private drainage
