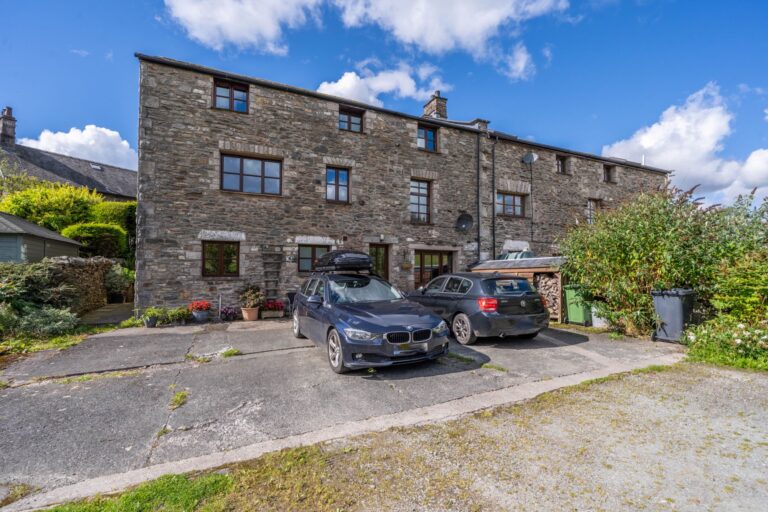
Honeypot Barn, Skelsmergh, LA8
For Sale
Sold STC
Brackenfield, Bowness on Windermere, LA23
A delightful semi-detached family home located in Bowness-On-Windermere briefly comprises a sitting dining room, kitchen, four bedrooms, family bathroom, cloakroom, double glazing and gas central heating. Gardens to the front, side and rear, garage and driveway parking. EPC Rating D. Council Tax E
A well presented semi detached house situated in a desirable location in the heart of the Lake District National Park being convenient for the amenities on offer in Bowness-on-Windermere. The property has great road links to neighbouring towns such as Windermere, Ambleside and Kendal and links to the M6 Motorway.
Tucked away in a tranquil corner of a quiet residential area, this semi-detached house offers the perfect blend of comfort and style. The property boasts a light and airy sitting dining room, kitchen with space for a breakfast table and a downstairs toilet. Upstairs, four bedrooms provide ample space for a growing family, with three of the bedrooms generously sized doubles. The family bathroom comprises a W.C., wash hand basin and a bath with a shower over. Benefitting the property, there is double glazing throughout and gas central heating creating. Complementing the accommodation is an internal garage and a driveway for up to 2 vehicles.
Step outside into the enchanting surroundings of this property, and you will find beautifully maintained gardens embracing the front, side, and rear of the house. Enclosed by hedges and trees, these gardens offer a peaceful sanctuary, perfect for relaxation and outdoor entertainment. There is a paved patio seating area in the rear garden along with a lawn which are perfect for relaxing on or playing games with the family. The front garden features established hedges, stocked borders, and a lawn, enhancing the kerb appeal of this delightful property. Whether enjoying a morning coffee on the patio or hosting a barbeque in the garden, this property offers a harmonious blend of indoor comfort and outdoor serenity, making it a truly special place to call home.
GROUND FLOOR
ENTRANCE HALL 13' 4" x 6' 5" (4.07m x 1.96m)
SITTING DINING ROOM 24' 3" x 12' 8" (7.40m x 3.86m)
KITCHEN 10' 5" x 10' 5" (3.17m x 3.17m)
INNER HALLWAY 6' 2" x 3' 11" (1.88m x 1.20m)
DOWNSTAIRS TOILET 5' 8" x 4' 10" (1.73m x 1.47m)
FIRST FLOOR
LANDING 9' 1" x 6' 9" (2.78m x 2.05m)
BEDROOM 21' 5" x 8' 2" (6.53m x 2.50m)
BEDROOM 13' 1" x 12' 10" (3.99m x 3.90m)
BEDROOM 11' 7" x 11' 2" (3.52m x 3.41m)
BEDROOM/STUDY 9' 11" x 7' 11" (3.02m x 2.42m)
BATHROOM 7' 9" x 6' 6" (2.36m x 1.97m)
EPC RATING D
SERVICES
Mains electric, mains gas, mains water, mains drainage
IDENTIFICATION CHECKS
Should a purchaser(s) have an offer accepted on a property marketed by THW Estate Agents they will need to undertake an identification check. This is done to meet our obligation under Anti Money Laundering Regulations (AML) and is a legal requirement. We use a specialist third party service to verify your identity. The cost of these checks is £43.20 inc. VAT per buyer, which is paid in advance, when an offer is agreed and prior to a sales memorandum being issued. This charge is non-refundable.





































