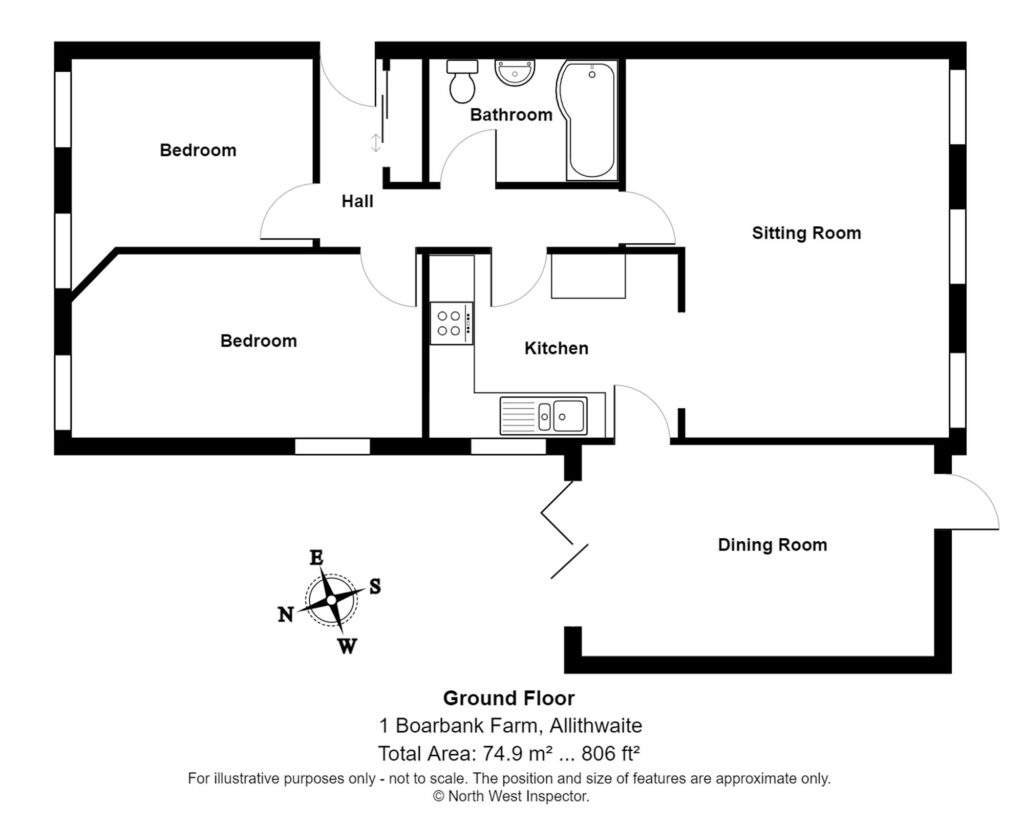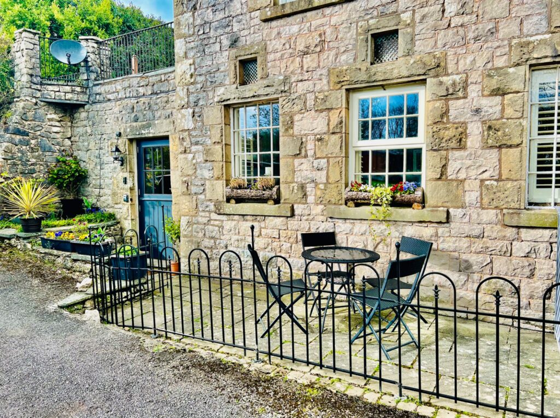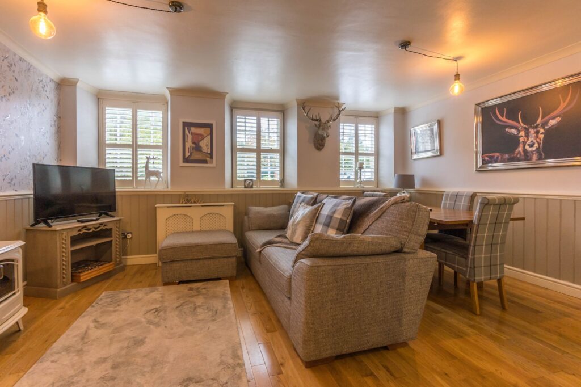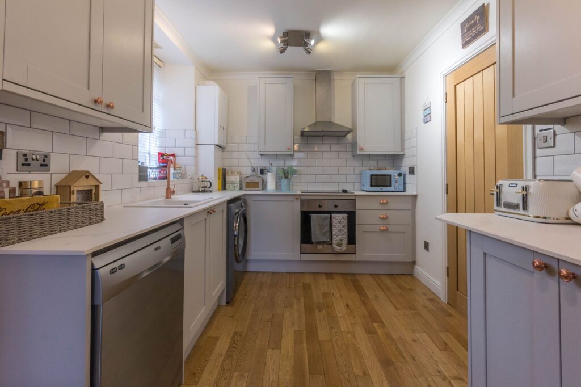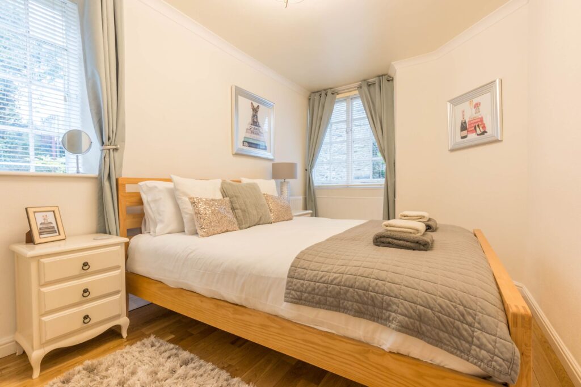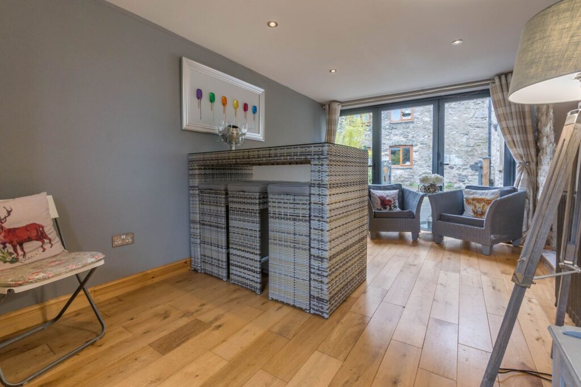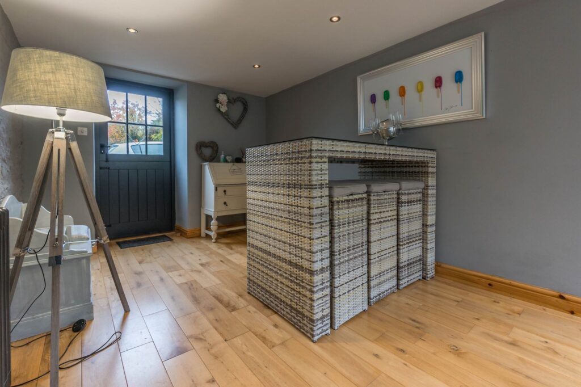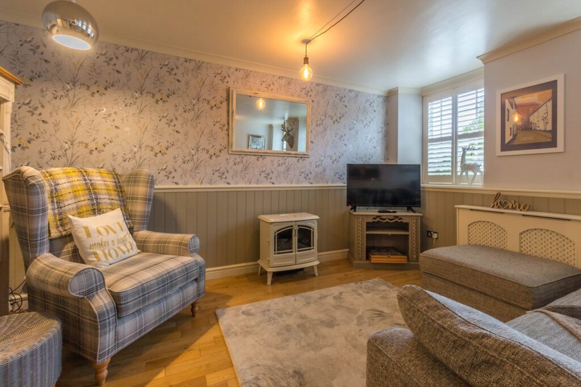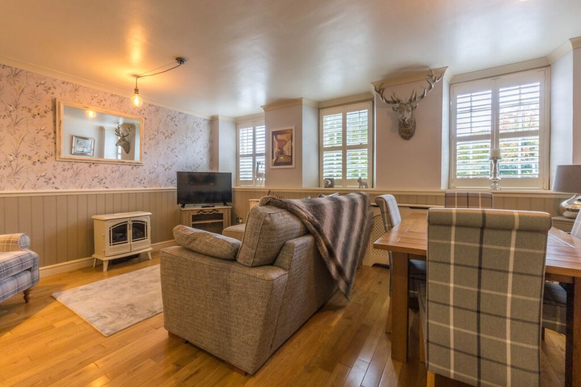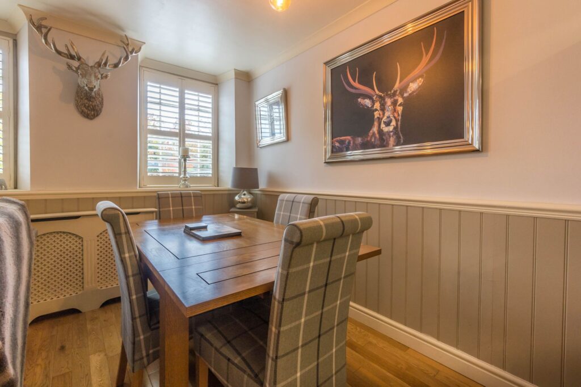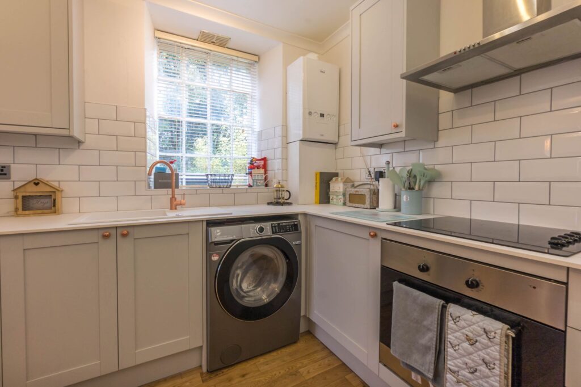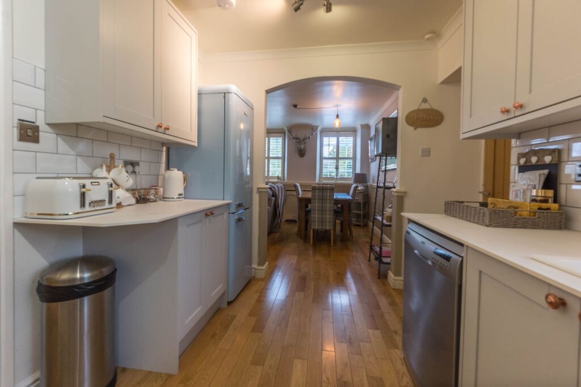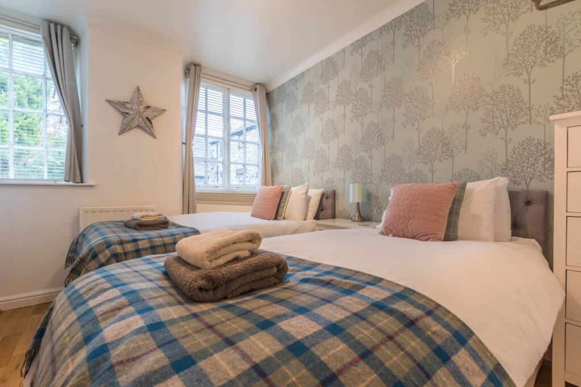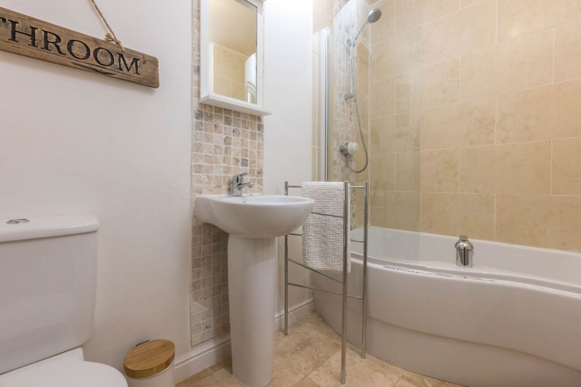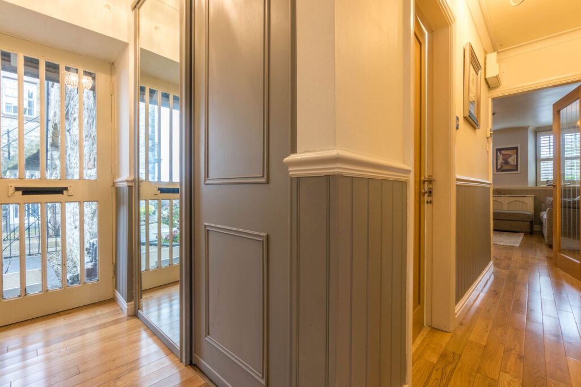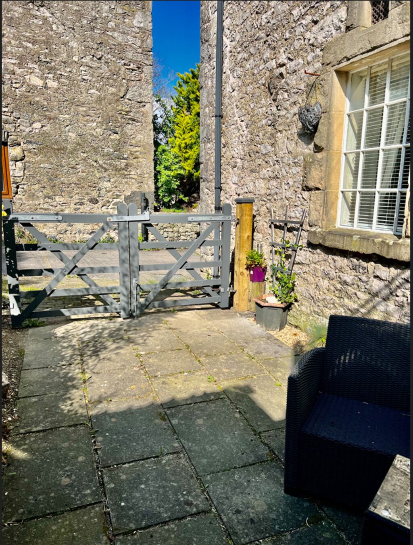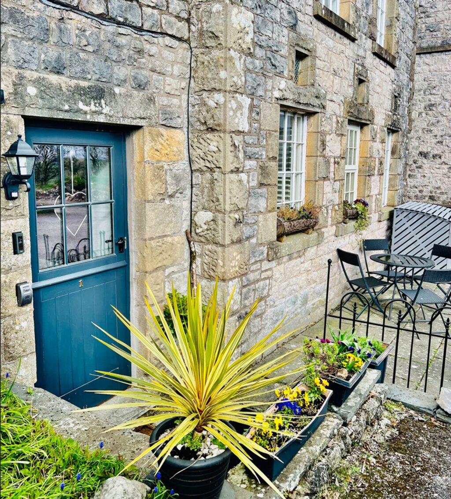Winstanley Place, Bowston, LA8
For Sale
For Sale
Boarbank Farm, LA11
A delightful well presented ground floor apartment located on the fringe of Allithwaite convenient for both Cartmel village and Grange-over-Sands. Offering a sitting room, kitchen, dining room, two double bedrooms and a modern bathroom. Patio garden and off road parking. EPC RATING C. Council Tax
A delightful well-proportioned ground floor apartment situated in a tranquil setting on the cusp of the Lake District National Park boundary. It is conveniently placed for both Cartmel village and Grange-over-Sands. Cartmel village is approximately 1.5 miles away and offers the historic Priory Church, pubs, renowned L'Enclume restaurant and Racecourse. Grange-over-Sands is approximately 2.5 miles away and provides a post office, library and a wide variety of individual shops, together with Railway Stations at Kents Bank and Grange.
The beautifully presented accommodation, which has many character features, briefly comprises a sitting room, kitchen, dining room, two double bedrooms and a family bathroom. The property benefits from gas central heating.
Outside there is a gated patio garden together with off road parking.
GROUND FLOOR
SITTING ROOM 16' 8" x 14' 8" (5.08m x 4.46m)
Both max. Three double glazed windows with fitted blinds, two radiators, wood flooring.
KITCHEN 12' 9" x 9' 8" (3.88m x 2.94m)
Both max. Single glazed window, good range of base and wall units, sink, integrated oven, hob, extractor/filter over, space for fridge freezer, space for dishwasher, plumbing for washer dryer, tiled splashback, wood flooring.
DINING ROOM 17' 11" x 9' 5" (5.46m x 2.87m)
Both max. Double glazed door, double glazed sliding door, radiator, stone features, recessed spotlights, wood flooring.
HALLWAY 13' 7" x 10' 0" (4.15m x 3.05m)
Both max. Single glazed door, fitted cupboard, wood flooring.
BEDROOM 14' 5" x 9' 2" (4.39m x 2.79m)
Both max. Two single glazed windows, radiator, wood flooring.
BEDROOM 10' 11" x 10' 5" (3.34m x 3.18m)
Both max. Two double glazed windows, radiator, wood flooring.
BATHROOM 8' 4" x 5' 2" (2.55m x 1.57m)
Both max. Radiator, three piece suite comprises W.C. wash hand basin and bath with thermostatic shower over, partial tiling to walls, extractor fan, tiled flooring.
EPC RATING C
SERVICES
Mains electric, mains gas, mains water, mains drainage.
IDENTIFICATION CHECKS
Should a purchaser(s) have an offer accepted on a property marketed by THW Estate Agents they will need to undertake an identification check. This is done to meet our obligation under Anti Money Laundering Regulations (AML) and is a legal requirement. We use a specialist third party service to verify your identity. The cost of these checks is £43.20 inc. VAT per buyer, which is paid in advance, when an offer is agreed and prior to a sales memorandum being issued. This charge is non-refundable.
