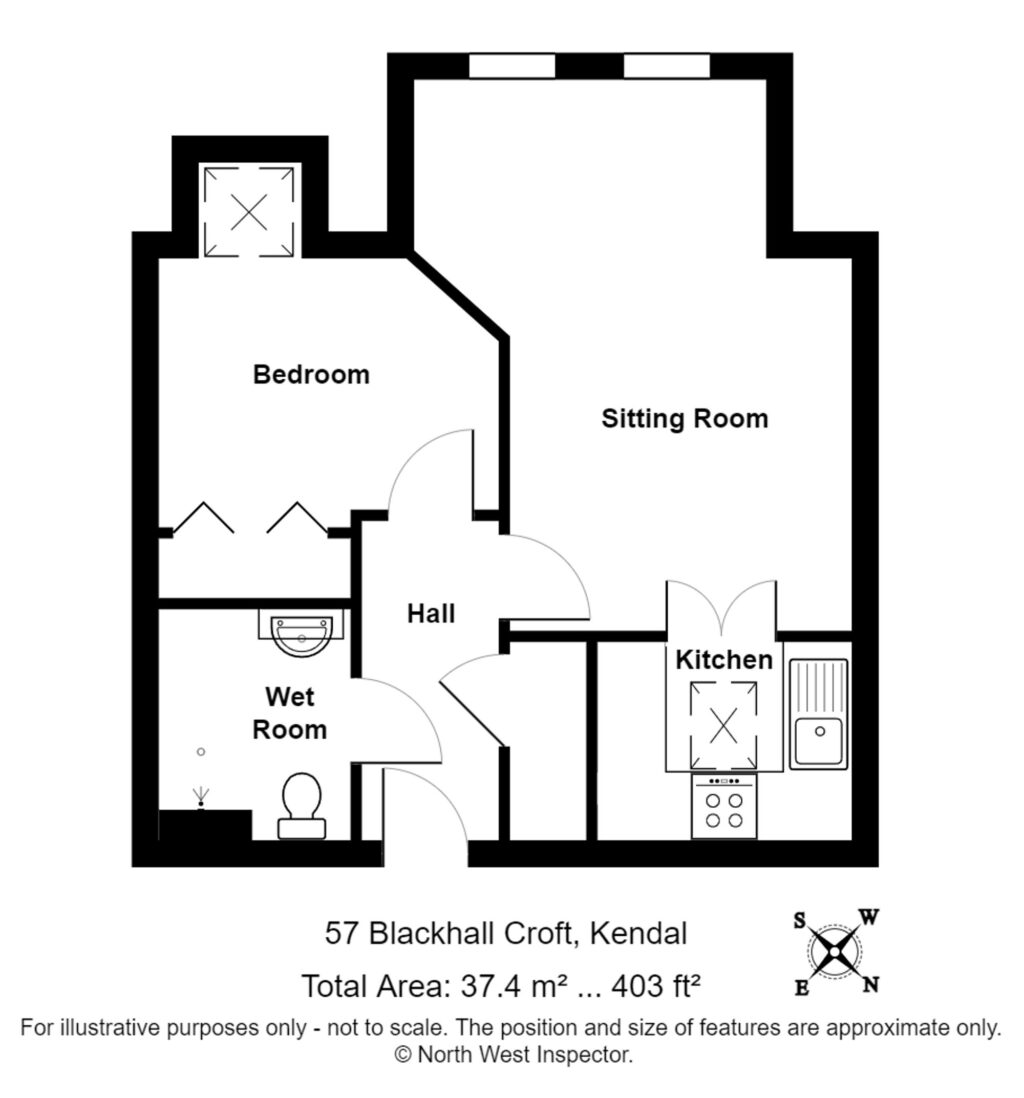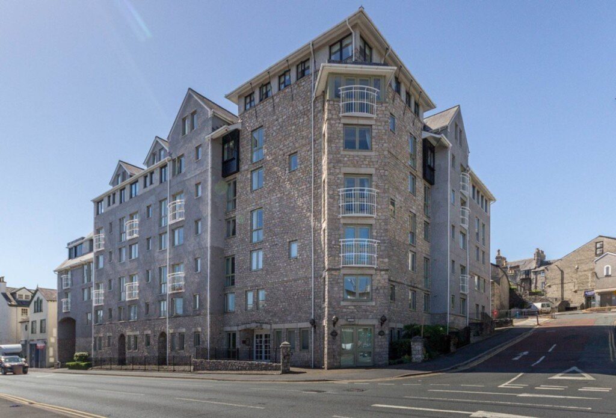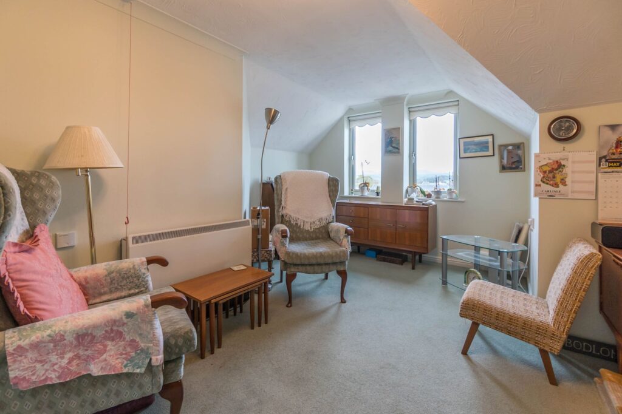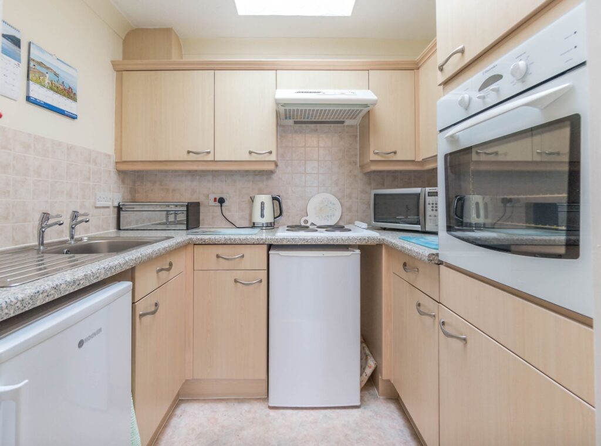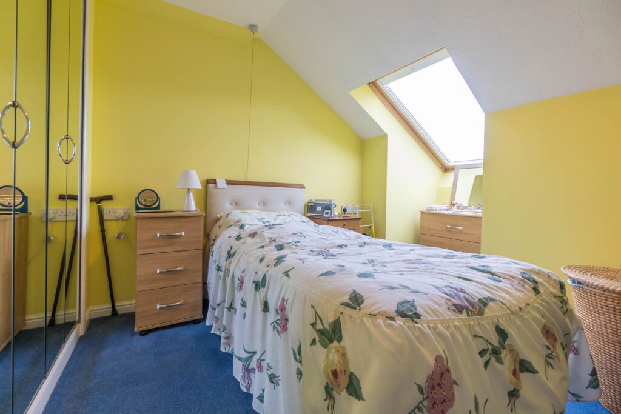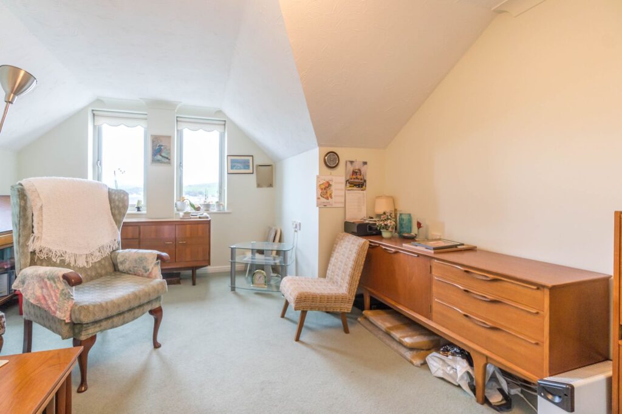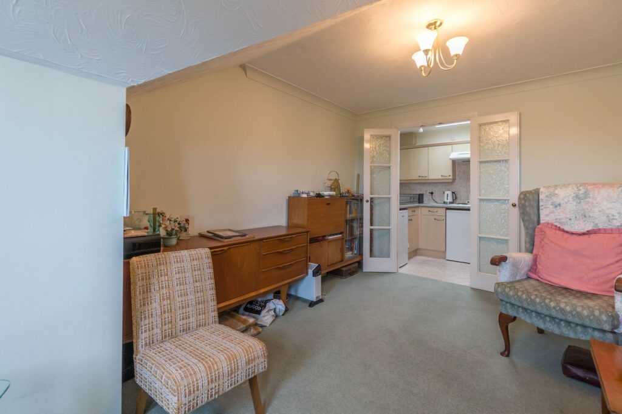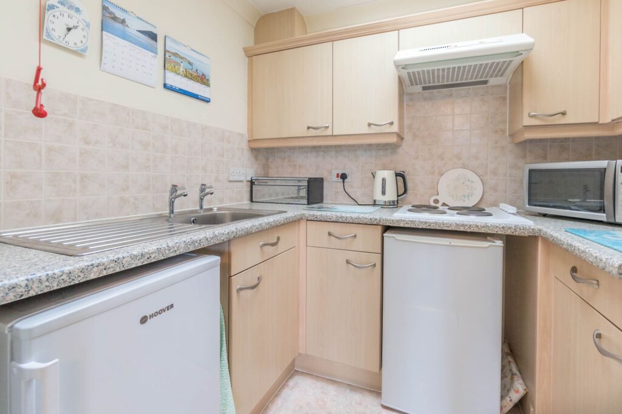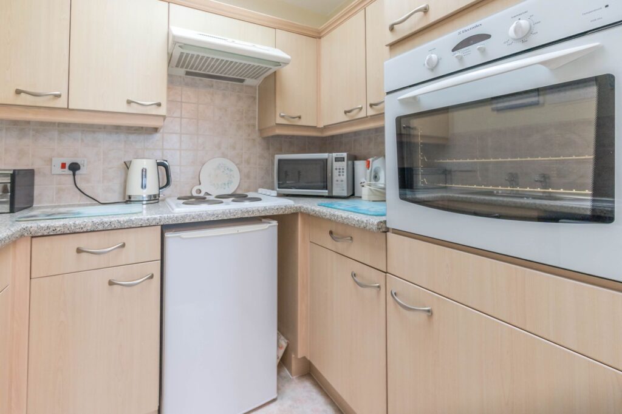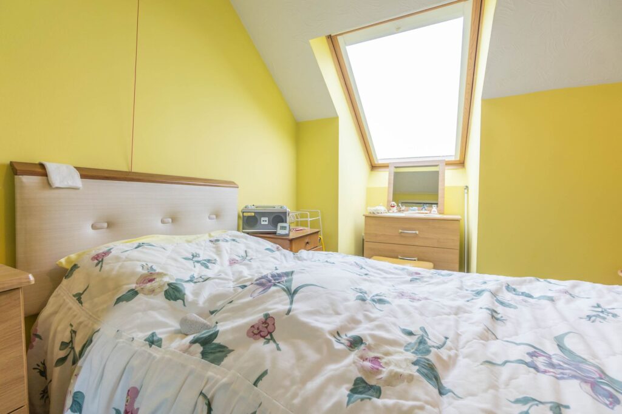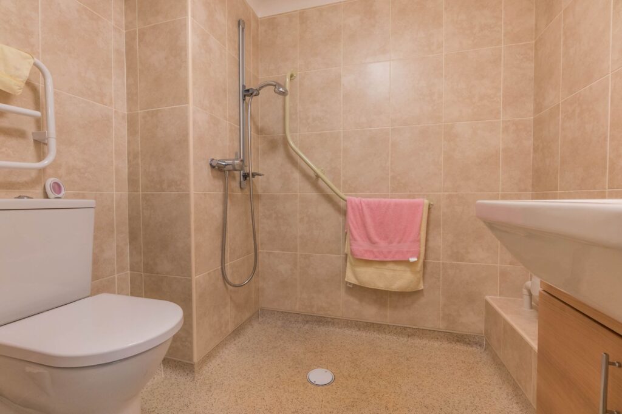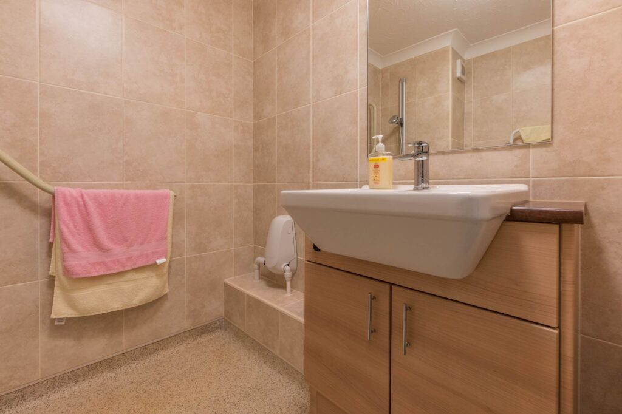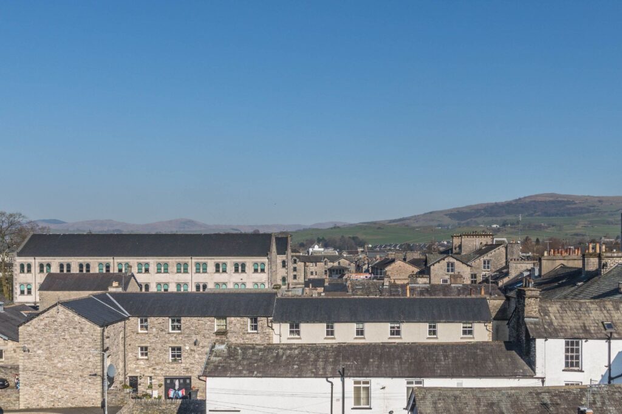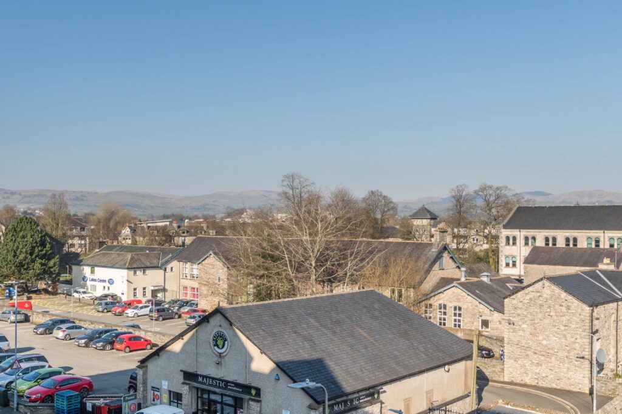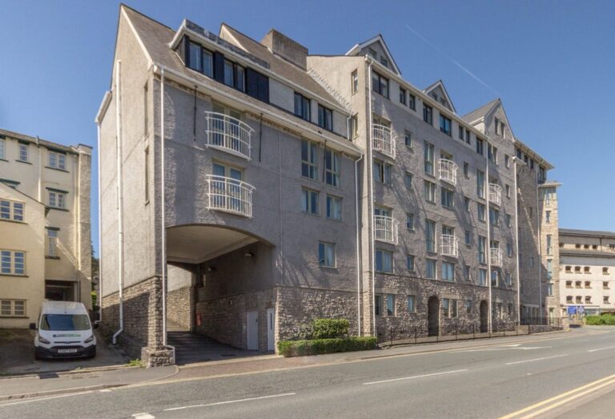
Blackhall Road, Kendal, LA9
For Sale
Sold STC
Blackhall Croft, Kendal, LA9
A well proportioned apartment centrally located within the market town of Kendal forming part of this over 60s McCarthy & Stone development. Having double glazing and electric heating it also benefits from a resident manager, guest accommodation, communal lounge and laundry. EPC B. Council Tax B
Occupying a central position within the town, Blackhall Croft is an exclusive residential retirement development by McCarthy & Stone specifically catering for those over the age of 60. The modern development is well appointed throughout and combines communal living with individual private apartments with residents benefitting from the use of overnight guest accommodation, a communal lounge and laundry facilities with the peace of mind provided by a residential house manager.
A well presented apartment situated on the fifth floor with far reaching views across the town towards the fells and Kendal Castle. The accommodation briefly comprises an entrance hall with built in airing/storage cupboard, sitting/dining room, fitted kitchen, one double bedroom and a shower room. The apartment benefits from double glazing, electric heating and emergency assistance pull chords.
A security intercom system provides access to the development where there is lift or stair access to all floors.
FIFTH FLOOR
SITTING ROOM 16' 8" x 12' 2" (5.07m x 3.70m)
Both max. Two double glazed windows, storage heater.
KITCHEN 7' 4" x 6' 2" (2.24m x 1.89m)
Both max. Double glazed Velux window, good range of base and wall units, stainless steel sink, integrated oven, electric hob, extractor/filter over, space for fridge and freezer, tiled splashback.
BEDROOM 10' 10" x 9' 11" (3.29m x 3.01m)
Both max. Double glazed Velux window, storage heater, built in wardrobe.
SHOWER ROOM 6' 9" x 6' 0" (2.05m x 1.84m)
Both max. Heated towel radiator, three piece suite comprises W.C. wash hand basin to vanity, walk in shower with thermostatic shower fitment, fully tiled walls, extractor fan.
HALLWAY 10' 2" x 4' 4" (3.10m x 1.33m)
Both max. Built in cupboard housing hot water cylinder, loft access.
EPC RATING C
SERVICES
Mains electric, mains water, mains drainage.
IDENTIFICATION CHECKS
Should a purchaser(s) have an offer accepted on a property marketed by THW Estate Agents they will need to undertake an identification check. This is done to meet our obligation under Anti Money Laundering Regulations (AML) and is a legal requirement. We use a specialist third party service to verify your identity. The cost of these checks is £43.20 inc. VAT per buyer, which is paid in advance, when an offer is agreed and prior to a sales memorandum being issued. This charge is non-refundable.
