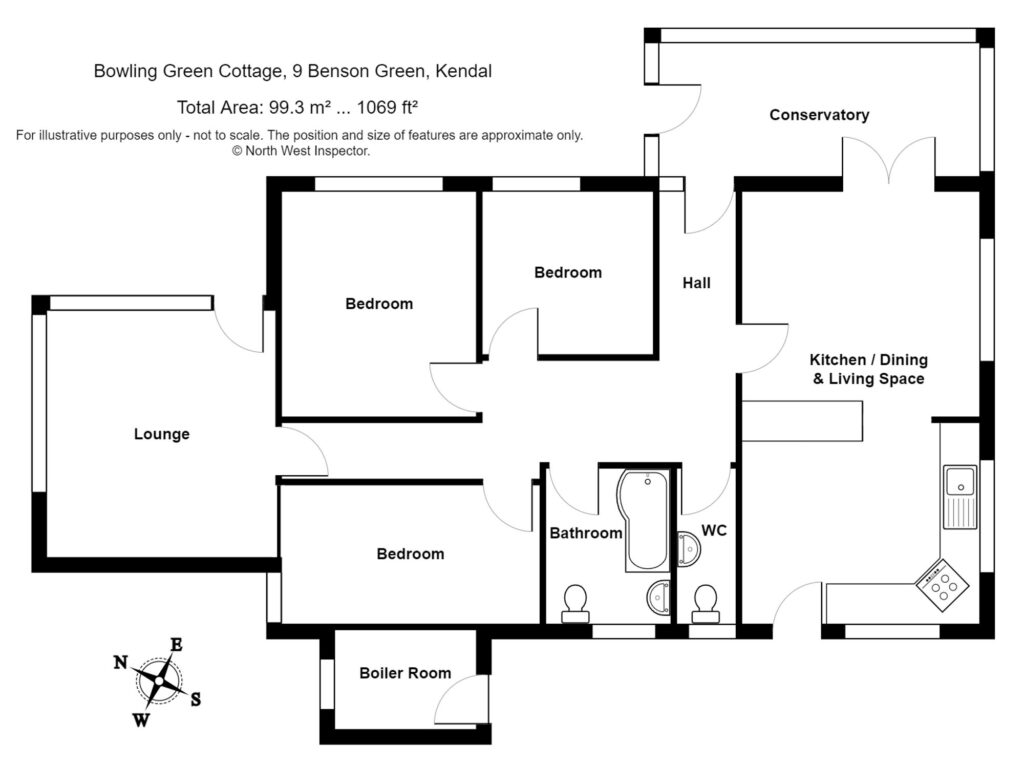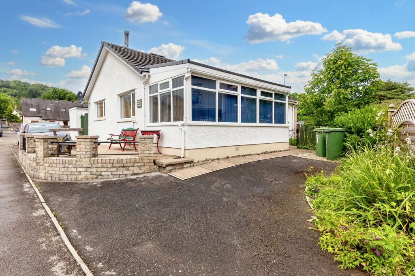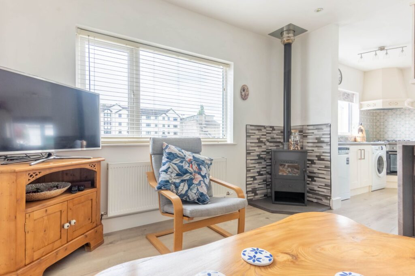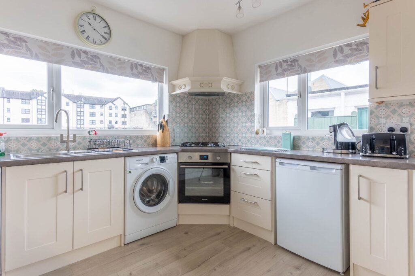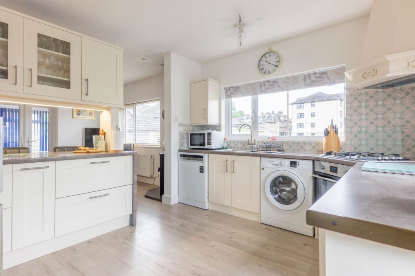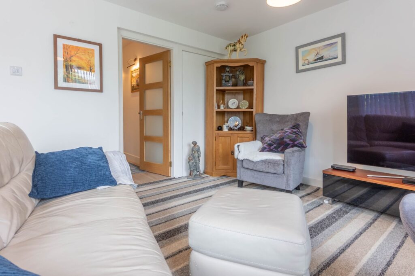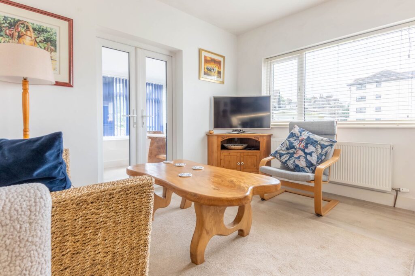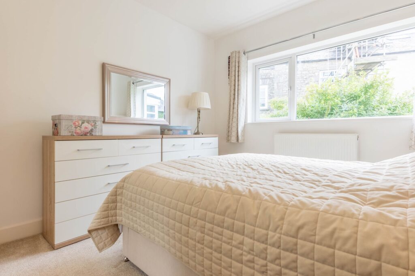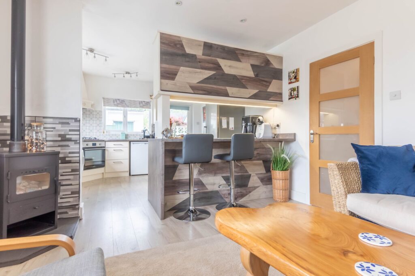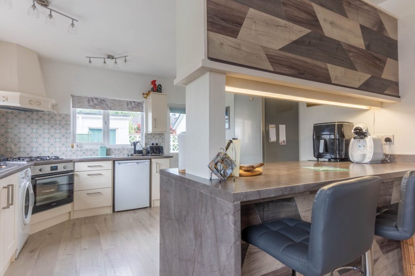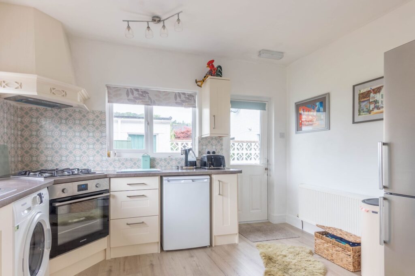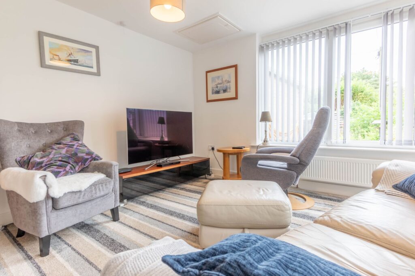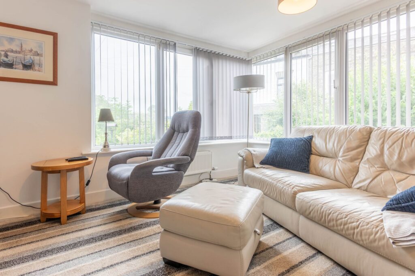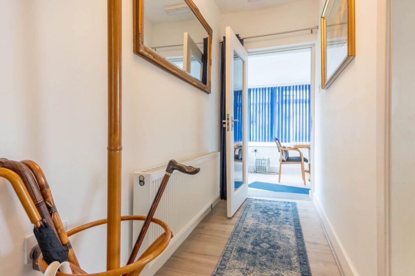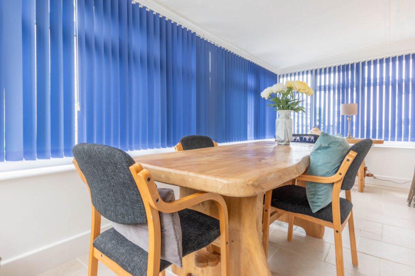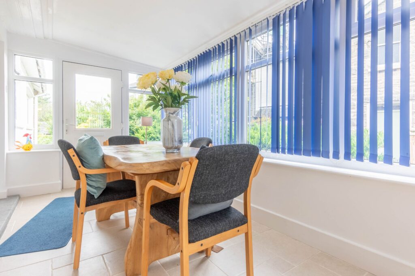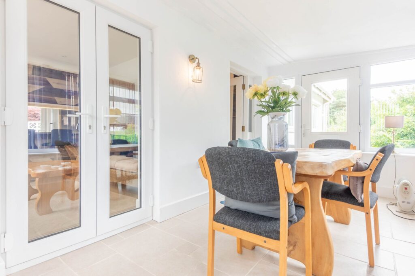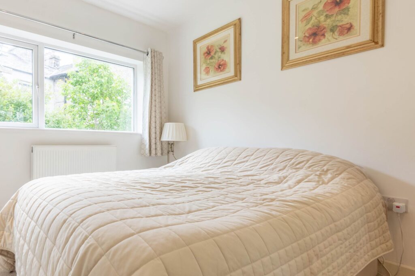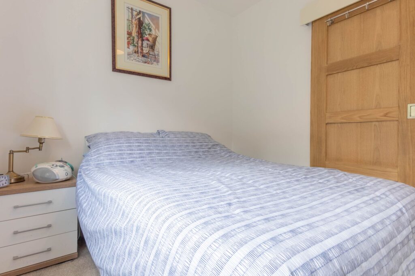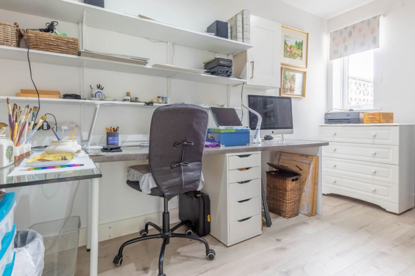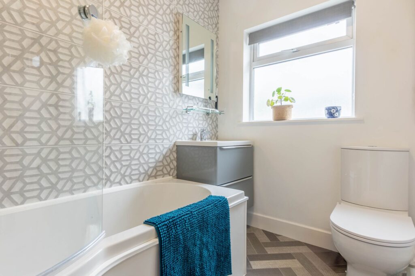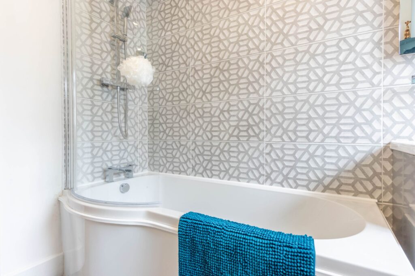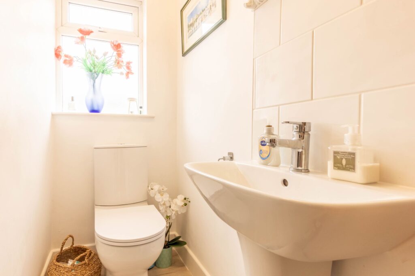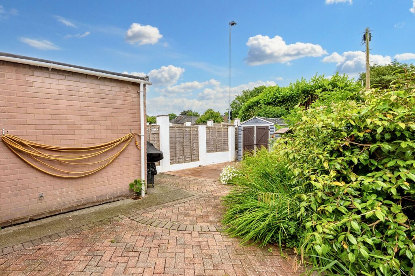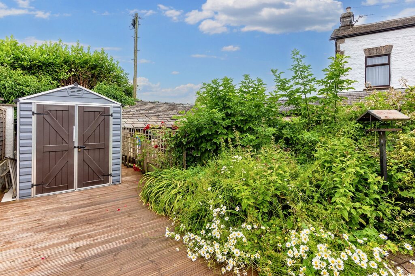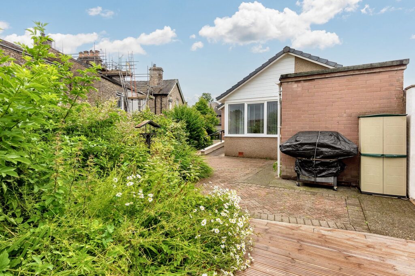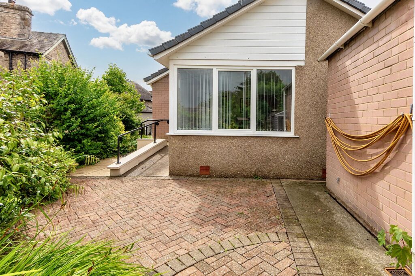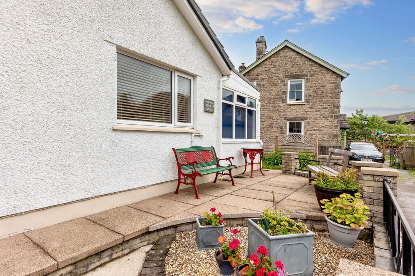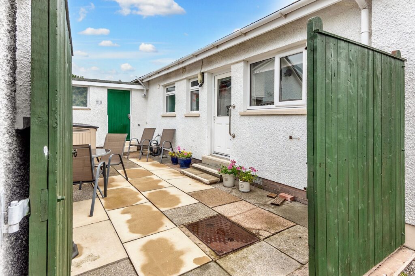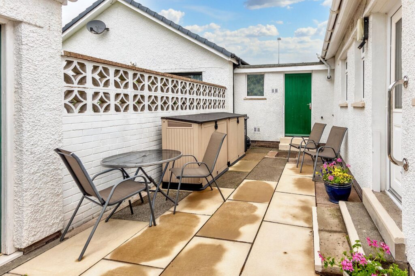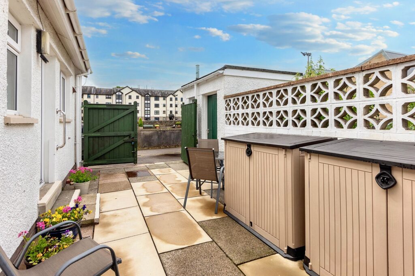Old Hutton, Kendal, LA8
For Sale
For Sale
Benson Green, Kendal, LA9
A well presented link detached bungalow overlooking the bowling green centrally located within the market town of Kendal. Having open plan kitchen, dining and living space, three bedrooms, a bathroom, cloakroom, conservatory, lounge, stores, gardens and parking. EPC Rating D. Council Tax C
A well proportioned link detached bungalow centrally located within the market town of Kendal yet tucked away in a pleasant residential area overlooking the bowling green. The bungalow is conveniently placed for the many amenities available both in and around the town and offers riverside walks from the doorstep, is within level walking distance of the bus and rail services and offers easy access to the Lake District National Park and the M6.
This charming link detached bungalow offers a rare opportunity to acquire a delightful home in a sought-after location. The property has had a lot of renovations done by the current owners which has really added to the property’s charm. When entering the property you will find yourself in the stunning open plan living area with a modern kitchen with a breakfast bar to enjoy your mornings breakfast. The open plan living area has a light and airy seating area with a wood burner that heats up the entire room. The conservatory can be found on the right which is the perfect dining space for all the family to enjoy their evening meals. The property also boasts three double bedrooms, a second reception area which is great for relaxing in. A family bathroom comprises a a W.C., wash hand basin to vanity and a bath with a shower over, there is also a separate toilet next to the main bathroom. The property features double glazing and gas central heating. Situated conveniently close to the town centre, this home provides both comfort and convenience for modern living.
Outside, the front of the bungalow boasts an elevated patio garden with picturesque views overlooking the neighbouring bowling green, creating a serene setting to unwind. Additionally, a gated driveway provides easy access to the boiler room and store room, offering practical storage solutions. On the other side of the bungalow, another driveway and a small paved patio area provide extra convenience. The rear garden is a true gem, offering a private oasis with ample space for outdoor activities and relaxation. This property effortlessly combines style, comfort, and functionality, presenting an ideal opportunity for those seeking a beautiful home with a picturesque setting.
GROUND FLOOR
KITCHEN, DINIING AND LIVING SPACE 22' 7" x 11' 3" (6.89m x 3.44m)
CONSERVATORY 17' 10" x 7' 9" (5.43m x 2.35m)
INNER HALLWAY 23' 6" x 14' 8" (7.16m x 4.48m)
LOUNGE 13' 1" x 11' 8" (4.00m x 3.56m)
BEDROOM/STUDY 12' 11" x 7' 0" (3.93m x 2.13m)
BEDROOM 11' 4" x 9' 9" (3.45m x 2.97m)
BEDROOM 8' 7" x 8' 0" (2.61m x 2.43m)
BATHROOM 7' 11" x 6' 3" (2.41m x 1.90m)
TOILET 7' 10" x 2' 10" (2.38m x 0.87m)
BOILER ROOM 7' 1" x 5' 0" (2.15m x 1.53m)
STORE 7' 1" x 5' 6" (2.16m x 1.67m)
EPC RATING D
SERVICES
Mains electric, mains gas, mains water, mains drainage
IDENTIFICATION CHECKS
Should a purchaser(s) have an offer accepted on a property marketed by THW Estate Agents they will need to undertake an identification check. This is done to meet our obligation under Anti Money Laundering Regulations (AML) and is a legal requirement. We use a specialist third party service to verify your identity. The cost of these checks is £43.20 inc. VAT per buyer, which is paid in advance, when an offer is agreed and prior to a sales memorandum being issued. This charge is non-refundable.
