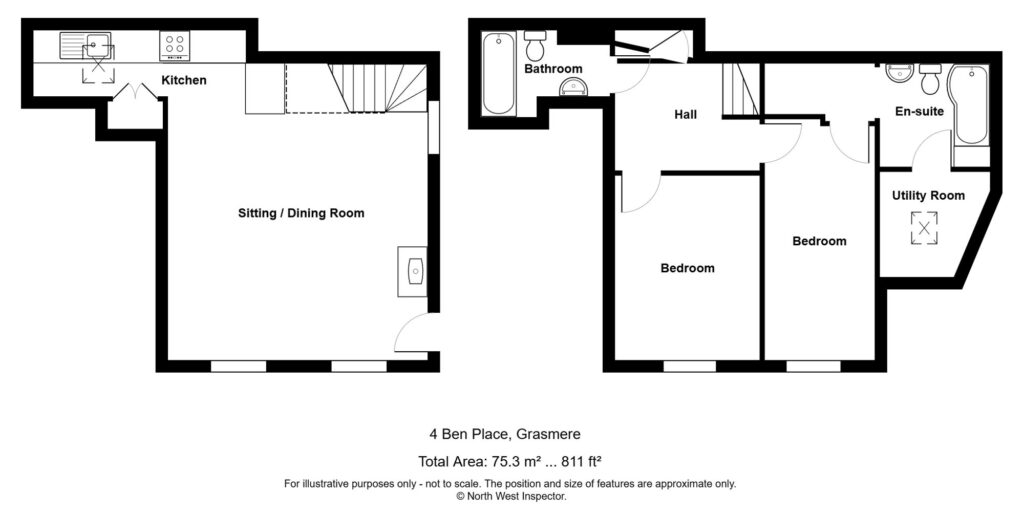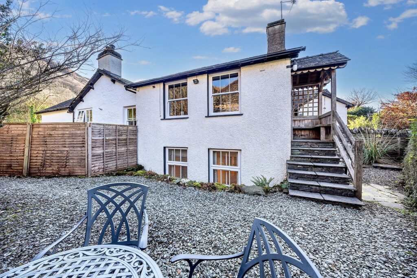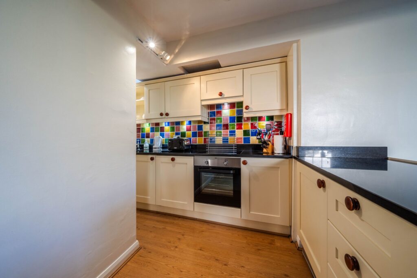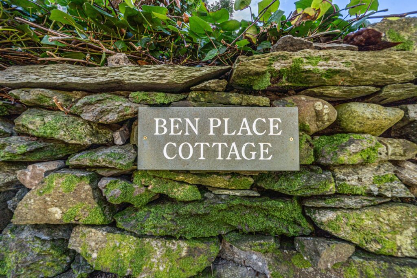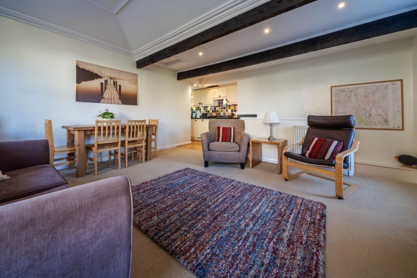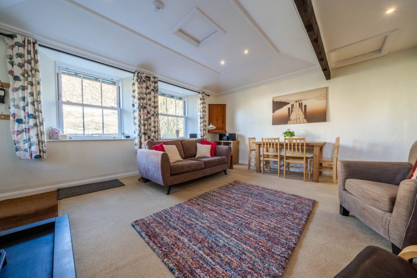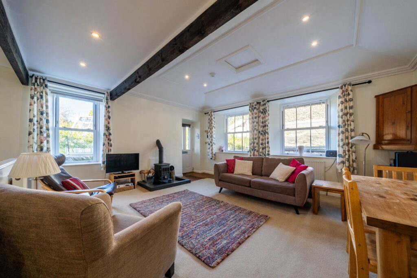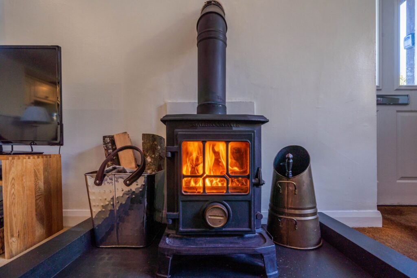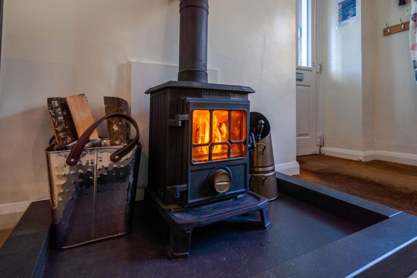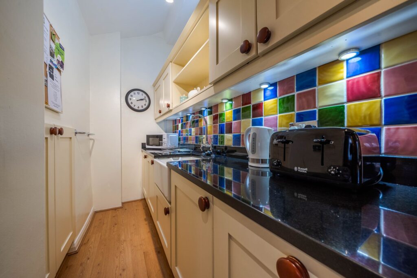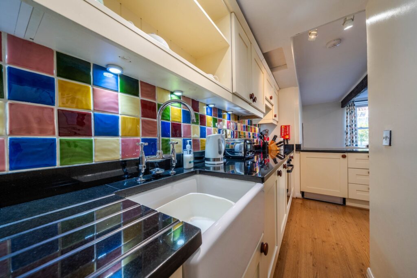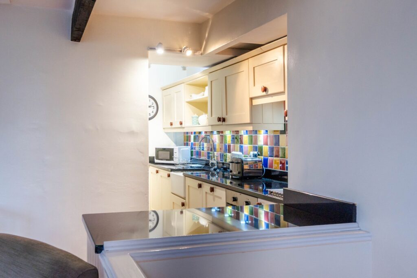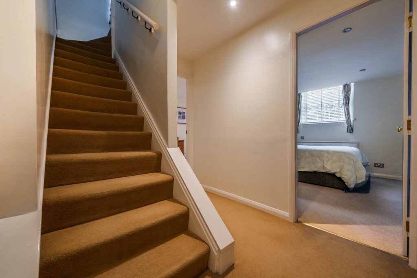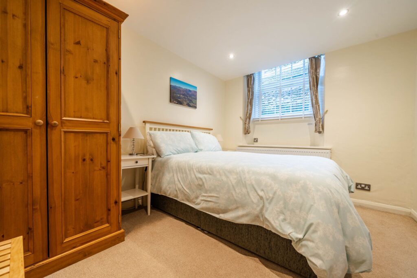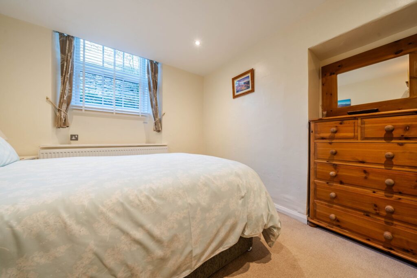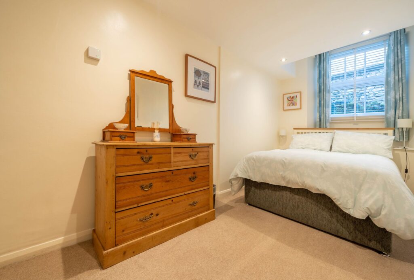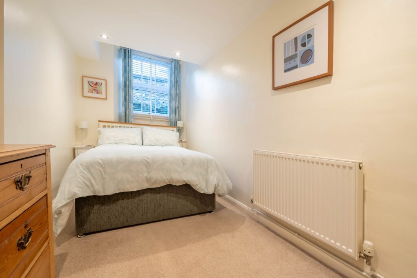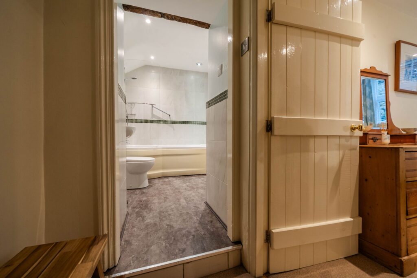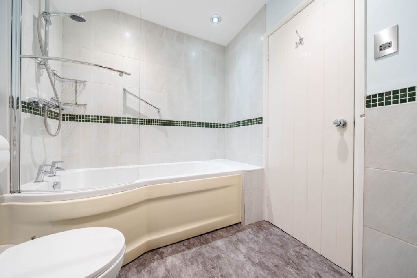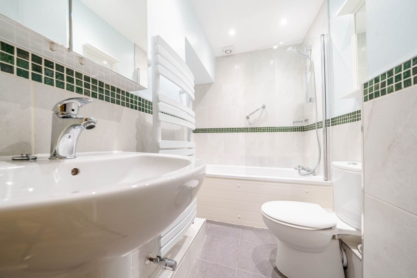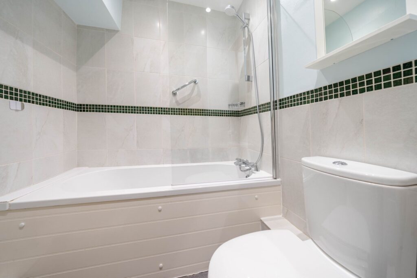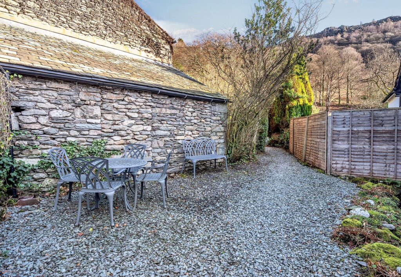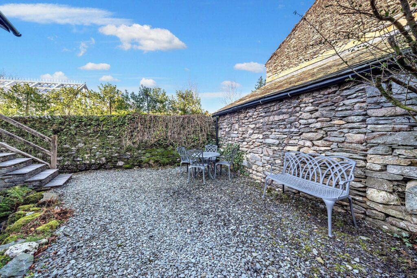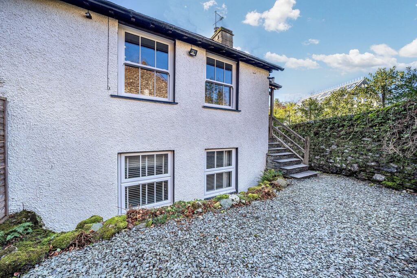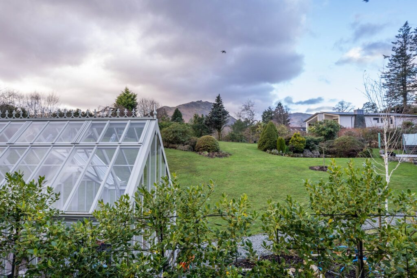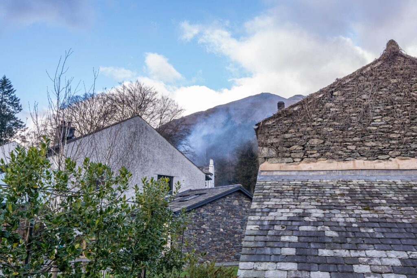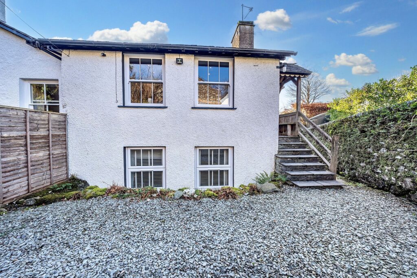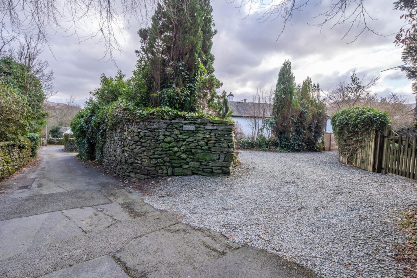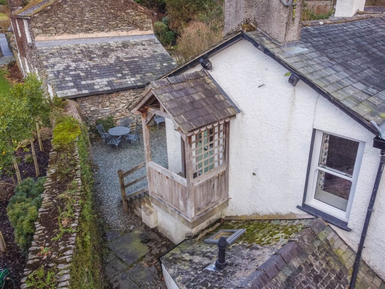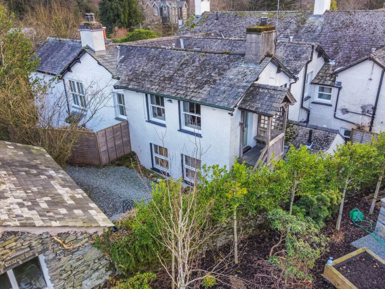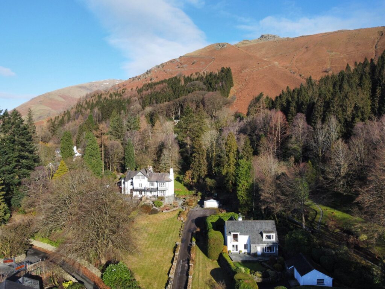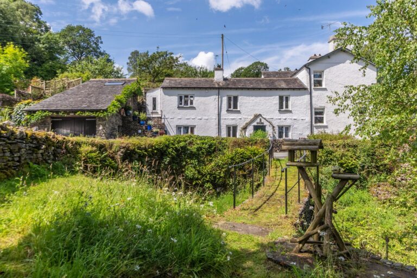
Lound Cottage, Cartmel Fell, Windermere, LA23
For Sale
For Sale
Ben Place Cottage, Grasmere, LA22
Nestled in Grasmere, this cottage is a charming retreat with village amenities at your doorstep. Featuring a cosy sitting dining room with a log burner, galley kitchen, two double bedrooms, two bathrooms and a laundry room, enclosed garden and parking. Restored with modern comforts and currently a successful holiday let, for sale with no upper chain and contents negotiable separately. EPC Rating D.
Ben Place Cottage sits in a quiet and secluded corner of Grasmere, which is one of the most popular and picturesque villages, right at the heart of the Lake District National Park. This two bedroom cottage has its own gravelled garden, including private parking for two to three vehicles, and enjoys fell views across to Helm Crag and Stone Arthur. The cottage is an easy 10 minutes walk from Grasmere village, giving ready access to the shops, galleries, cafes and restaurants, yet also giving it seclusion from the hustle and bustle of one of Lakeland’s prime tourist destinations.
The upper ground floor comprises an inviting sitting dining room, which has a log burner that heats up the entire upper floor. A well equipped kitchen with granite worktops, Belfast sink, electric oven and hob, fridge and dishwasher can also be found on the upper floor.
Heading down to the lower ground floor there are two double bedrooms with one having the added bonus of a dressing area and an ensuite bathroom. From the ensuite bathroom there is access to the utility room, which has plumbing for a washer and space for a freezer and also houses the gas boiler. The other bedroom is serviced by a separate family bathroom.
Outside, a gravelled garden wraps around the front and side of the property offering a sense of privacy and seclusion with ample space for garden furniture and potted plants. Additionally, there is driveway parking for two to three vehicles, which is quite unusual within Grasmere. This outdoor space complements the interior of the property, offering a seamless transition from indoor to outdoor living.
Ben Place Cottage was formerly part of a larger property that was divided some years ago and has been sympathetically restored with great care, consideration and attention to detail ensuring a quality home with modern day comforts including gas central heating and double glazing. Currently operating as a successful holiday let, with in excess of 40 weeks booked per year, the cottage is being offered for sale with no upper chain and can be sold as an ongoing concern with the contents being available by separate negotiation.
Book a viewing today, you will not be disappointed.
UPPER FLOOR
SITTING/DINING ROOM 17' 2" x 16' 5" (5.22m x 5.01m)
KITCHEN 13' 5" x 4' 0" (4.10m x 1.21m)
LOWER GROUND FLOOR
INNER HALLWAY 9' 1" x 7' 6" (2.78m x 2.29m)
BEDROOM 15' 10" x 6' 11" (4.83m x 2.12m)
BEDROOM 12' 7" x 10' 4" (3.83m x 3.14m)
FAMILY BATHROOM 8' 6" x 5' 5" (2.60m x 1.65m)
DRESSING AREA 7' 3" x 4' 0" (2.21m x 1.22m)
ENSUITE BATHROOM 8' 6" x 6' 4" (2.60m x 1.94m)
UTILITY ROOM 7' 10" x 6' 7" (2.38m x 2.00m)
IDENTIFICATION CHECKS
Should a purchaser(s) have an offer accepted on a property marketed by THW Estate Agents they will need to undertake an identification check. This is done to meet our obligation under Anti Money Laundering Regulations (AML) and is a legal requirement. We use a specialist third party service to verify your identity. The cost of these checks is £43.20 inc. VAT per buyer, which is paid in advance, when an offer is agreed and prior to a sales memorandum being issued. This charge is non-refundable.
EPC RATING D
SERVICES
Mains electric, mains gas, mains water, mains drainage
