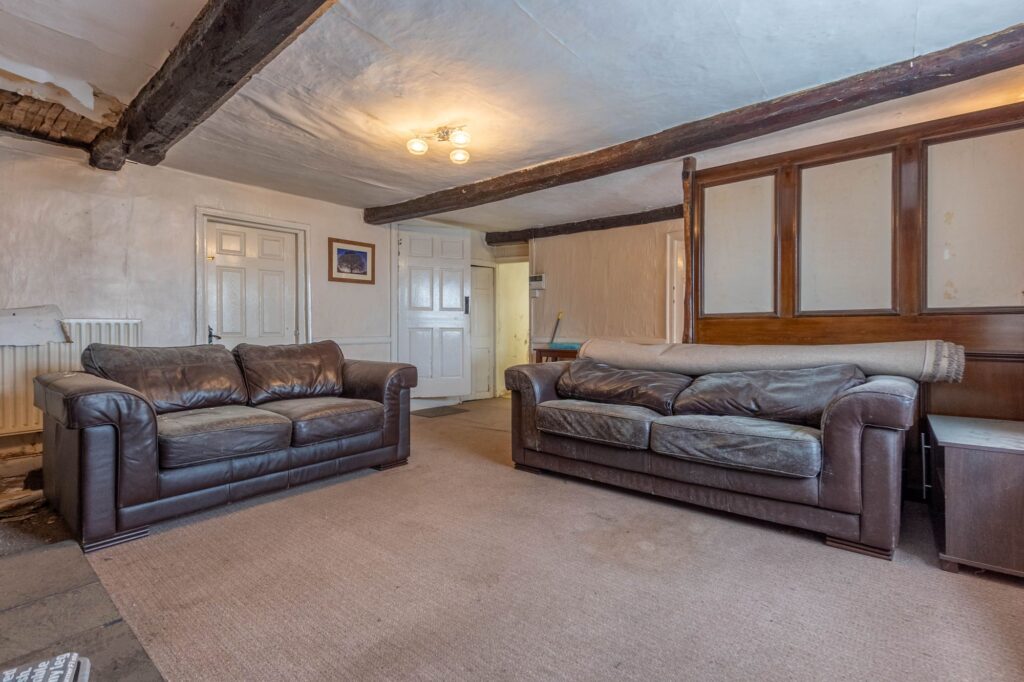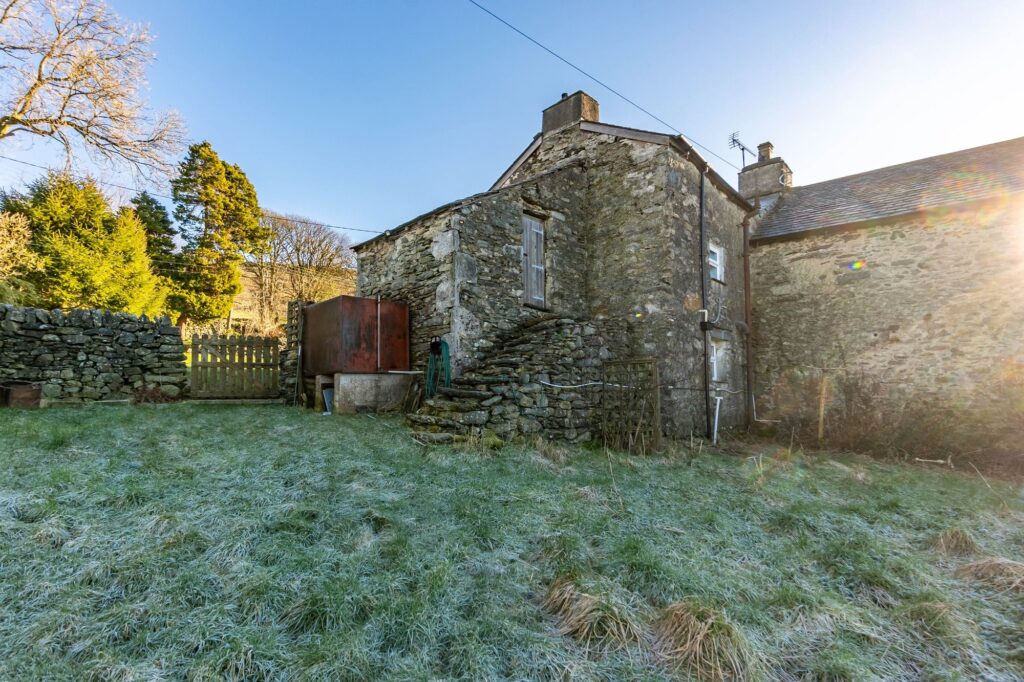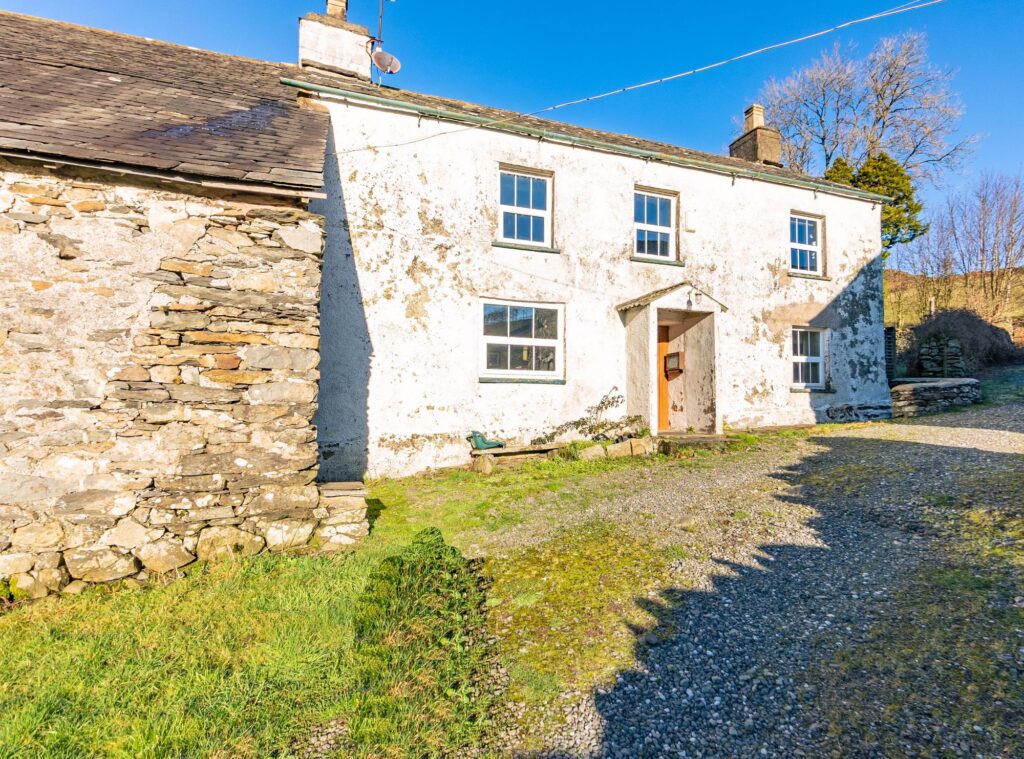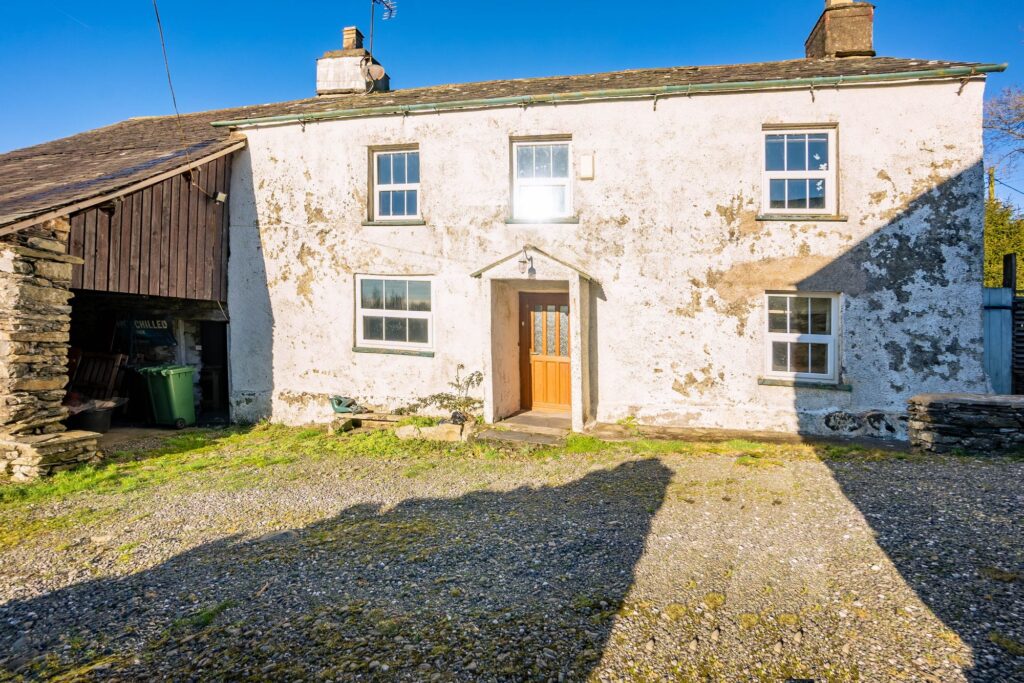Heaning Lane, Heaning Mislet, nr. Windermere, LA23
For Sale
For Sale
Bellman Beck Farm and Barn Adjacent, Ayside, LA11
GUIDE PRICE £500,000+ FOR SALE BY AUCTION ON THURSDAY 18TH JULY AT THE HALSTON CARLISLE, 12 NOON A traditional farmhouse requiring full renovation throughout PLUS detached barn with planning for two properties, a fantastic development opportunity! EPC Rating F. Council Tax F
DEVELOPMENT OPPORTUNITY!
A traditional farmhouse requiring full renovation throughout PLUS detached barn with planning for two properties, a fantastic development opportunity!
A rare opportunity to purchase a traditional four bedroom farmhouse with a detached barn, which has been granted planning permission to create two four bedroom properties, with both having local occupancy clauses, planning reference 7/2023/5595. The farmhouse, which was built pre 1800s, has outstanding views from all aspects, situated in a peaceful location on the outskirts of Grange-over-Sands and Kendal, the property offers easy access to the rest of the Lake District National Park and road links to the M6.
The well proportioned accommodation which is in need of renovation throughout briefly comprises sitting room with a traditional fireplace, dining room, kitchen and a pantry to the ground floor with four double bedrooms, bathroom and a shower room on the first floor. The property benefits from double glazing and oil fired heating.
Outside boasts generous gardens with multiple outhouses and the aforementioned barn. The surrounding gardens are a true gardeners paradise offering a variety of landscapes with lovely views from all aspects and there is ample driveway parking to the front of the property. There is also an additional 0.38 acre field. Title plan visible on our website or please contact our Grange office for more details.
GROUND FLOOR
SITTING ROOM 17' 0" x 16' 2" (5.18m x 4.93m)
Both max. Double glazed door, double glazed window, radiator, traditional fireplace, understairs storage, built in cupboards, exposed beams.
DINING ROOM 13' 6" x 12' 3" (4.11m x 3.73m)
Both max. Double glazed window, radiator, built in cupboard.
PANTRY 11' 7" x 10' 4" (3.53m x 3.14m)
Both max. Single glazed window, radiator, stone features.
KITCHEN 15' 5" x 15' 2" (4.70m x 4.62m)
Both max. Double glazed door, double glazed window, base units, stainless steel sink, integrated oven, hob, space for fridge freezer, space for dishwasher, plumbing for washing machine, tiled splashback, exposed beams.
FIRST FLOOR
BEDROOM 13' 2" x 10' 3" (4.02m x 3.12m)
Both max. Double glazed window, radiator, loft access.
BEDROOM 13' 1" x 9' 2" (4.00m x 2.80m)
Both max. Double glazed window, radiator.
BEDROOM 12' 11" x 9' 11" (3.93m x 3.02m)
Both max. Double glazed window, radiator.
BEDROOM 11' 4" x 9' 1" (3.46m x 2.78m)
Both max. Double glazed window, radiator.
HALLWAY 8' 3" x 5' 10" (2.51m x 1.78m)
Both max. Built in cupboard housing hot water cylinder.
BATHROOM 10' 0" x 7' 0" (3.04m x 2.13m)
Both max. Double glazed window, radiator, three piece suite comprises W.C. wash hand basin and bath with electric shower over, partial tiling to walls.
SHOWER ROOM 8' 8" x 7' 0" (2.64m x 2.13m)
Both max. Double glazed window, on going work.
LANDING 17' 3" x 5' 7" (5.27m x 1.71m)
Both max. Double glazed window, radiator, built in cupboard with loft access, exposed beams.
EPC RATING F
IDENTIFICATION CHECKS
Should a purchaser(s) have an offer accepted on a property marketed by THW Estate Agents they will need to undertake an identification check. This is done to meet our obligation under Anti Money Laundering Regulations (AML) and is a legal requirement. We use a specialist third party service to verify your identity. The cost of these checks is £43.20 inc. VAT per buyer, which is paid in advance, when an offer is agreed and prior to a sales memorandum being issued. This charge is non-refundable.
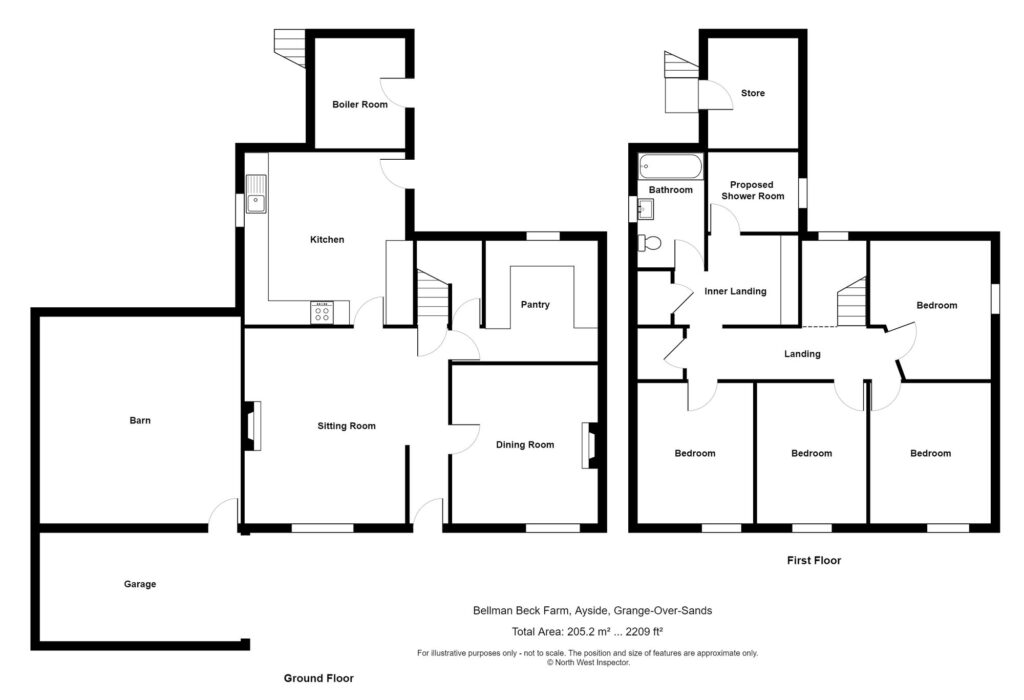
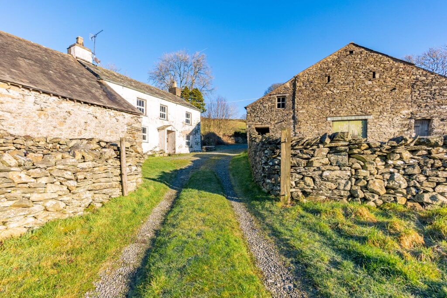
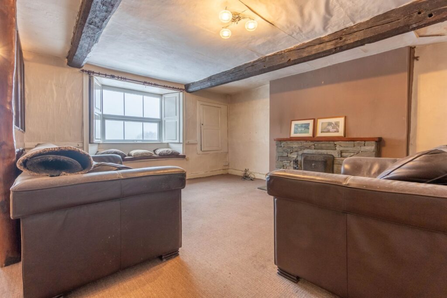
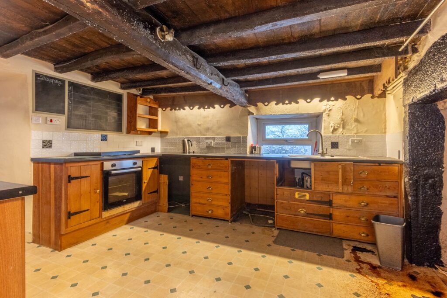
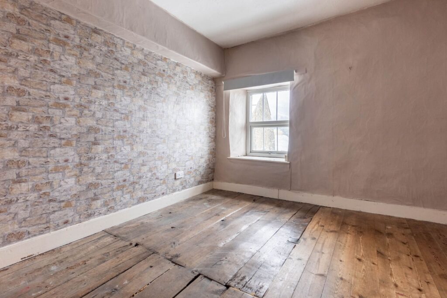

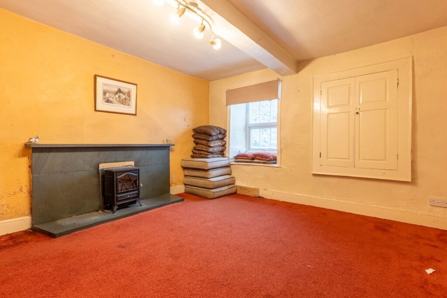
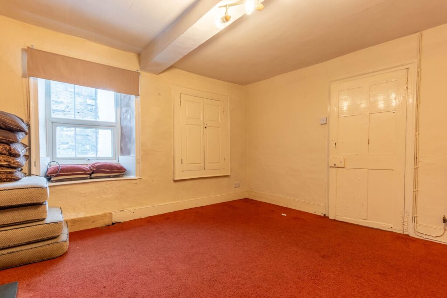
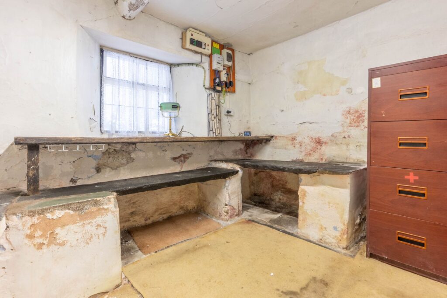
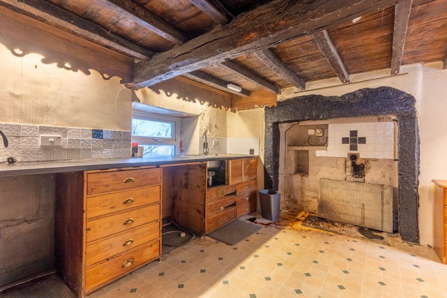
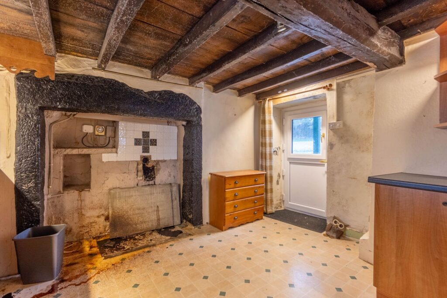
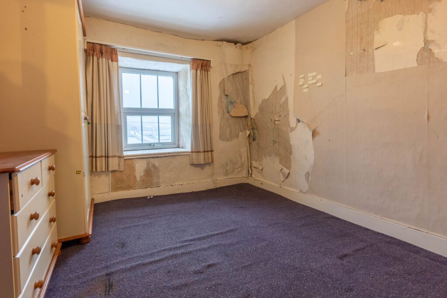
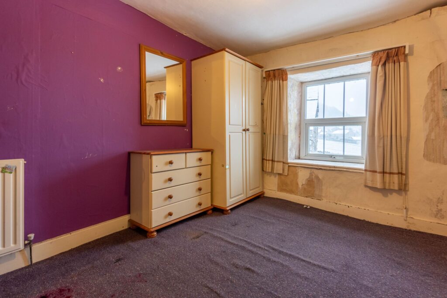
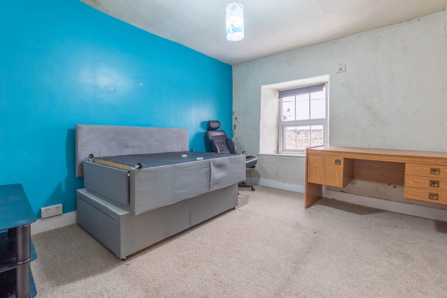
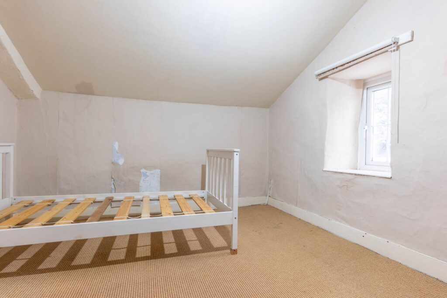

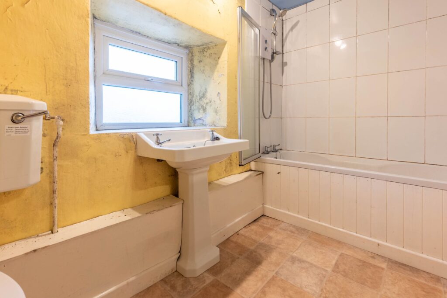
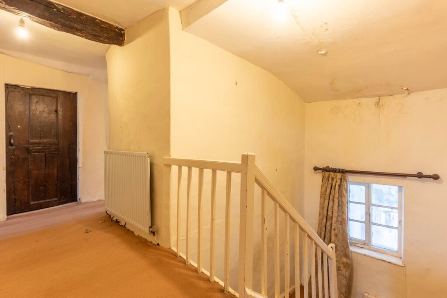
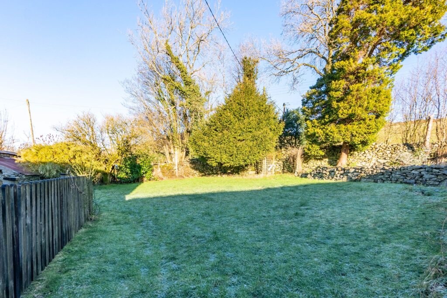
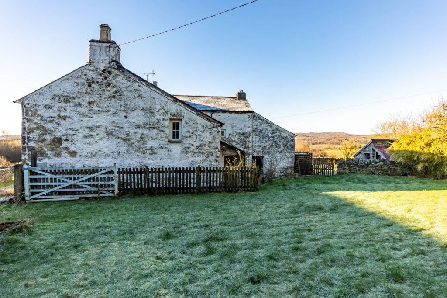
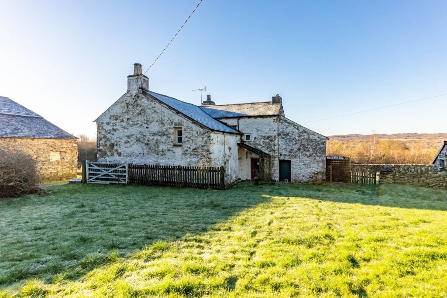
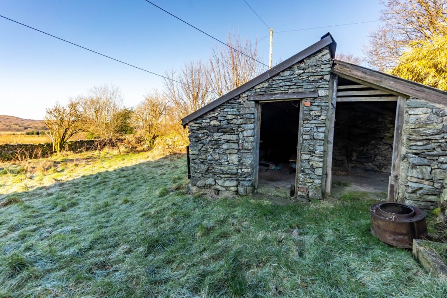
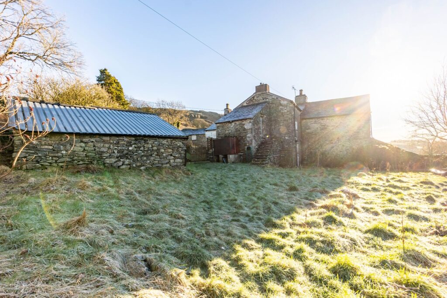

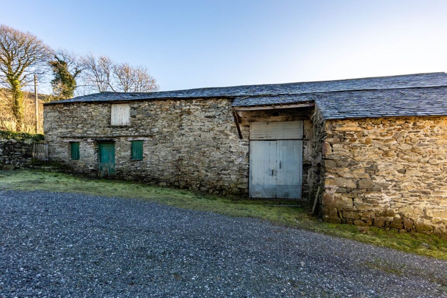
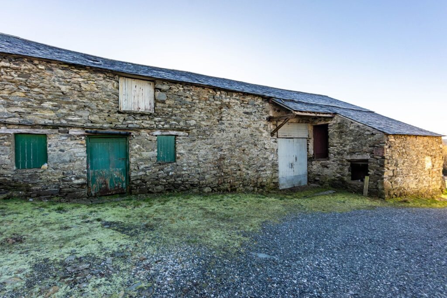
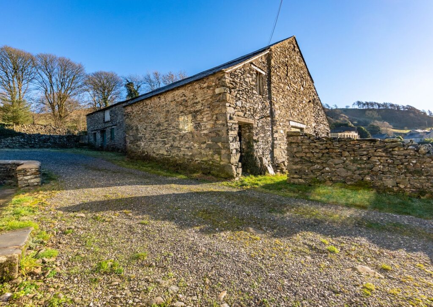
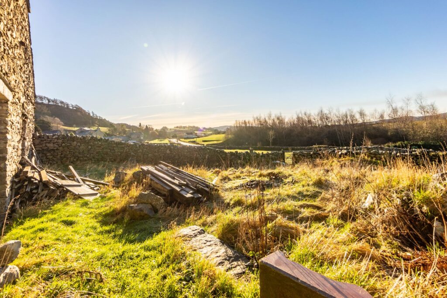
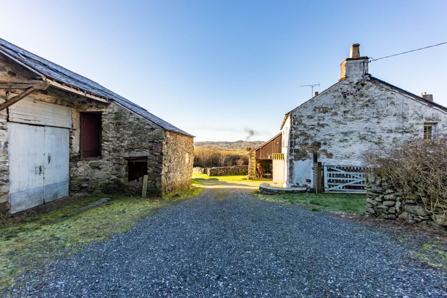
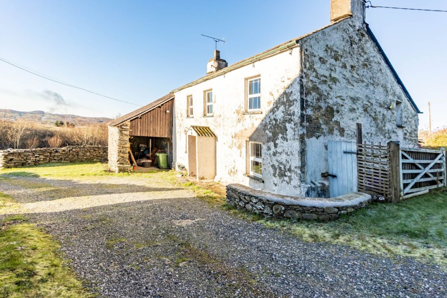


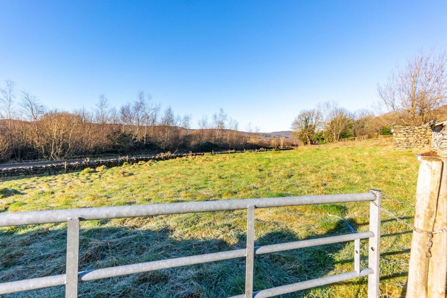
For Sale
Bellman Beck Farm and Barn Adjacent, Ayside, LA11
GUIDE PRICE £500,000+ FOR SALE BY AUCTION ON THURSDAY 18TH JULY AT THE HALSTON CARLISLE, 12 NOON A traditional farmhouse requiring full renovation throughout PLUS detached barn with planning for two properties, a fantastic development opportunity! EPC Rating F. Council Tax F
DEVELOPMENT OPPORTUNITY!
A traditional farmhouse requiring full renovation throughout PLUS detached barn with planning for two properties, a fantastic development opportunity!
A rare opportunity to purchase a traditional four bedroom farmhouse with a detached barn, which has been granted planning permission to create two four bedroom properties, with both having local occupancy clauses, planning reference 7/2023/5595. The farmhouse, which was built pre 1800s, has outstanding views from all aspects, situated in a peaceful location on the outskirts of Grange-over-Sands and Kendal, the property offers easy access to the rest of the Lake District National Park and road links to the M6.
The well proportioned accommodation which is in need of renovation throughout briefly comprises sitting room with a traditional fireplace, dining room, kitchen and a pantry to the ground floor with four double bedrooms, bathroom and a shower room on the first floor. The property benefits from double glazing and oil fired heating.
Outside boasts generous gardens with multiple outhouses and the aforementioned barn. The surrounding gardens are a true gardeners paradise offering a variety of landscapes with lovely views from all aspects and there is ample driveway parking to the front of the property. There is also an additional 0.38 acre field. Title plan visible on our website or please contact our Grange office for more details.
GROUND FLOOR
SITTING ROOM 17' 0" x 16' 2" (5.18m x 4.93m)
Both max. Double glazed door, double glazed window, radiator, traditional fireplace, understairs storage, built in cupboards, exposed beams.
DINING ROOM 13' 6" x 12' 3" (4.11m x 3.73m)
Both max. Double glazed window, radiator, built in cupboard.
PANTRY 11' 7" x 10' 4" (3.53m x 3.14m)
Both max. Single glazed window, radiator, stone features.
KITCHEN 15' 5" x 15' 2" (4.70m x 4.62m)
Both max. Double glazed door, double glazed window, base units, stainless steel sink, integrated oven, hob, space for fridge freezer, space for dishwasher, plumbing for washing machine, tiled splashback, exposed beams.
FIRST FLOOR
BEDROOM 13' 2" x 10' 3" (4.02m x 3.12m)
Both max. Double glazed window, radiator, loft access.
BEDROOM 13' 1" x 9' 2" (4.00m x 2.80m)
Both max. Double glazed window, radiator.
BEDROOM 12' 11" x 9' 11" (3.93m x 3.02m)
Both max. Double glazed window, radiator.
BEDROOM 11' 4" x 9' 1" (3.46m x 2.78m)
Both max. Double glazed window, radiator.
HALLWAY 8' 3" x 5' 10" (2.51m x 1.78m)
Both max. Built in cupboard housing hot water cylinder.
BATHROOM 10' 0" x 7' 0" (3.04m x 2.13m)
Both max. Double glazed window, radiator, three piece suite comprises W.C. wash hand basin and bath with electric shower over, partial tiling to walls.
SHOWER ROOM 8' 8" x 7' 0" (2.64m x 2.13m)
Both max. Double glazed window, on going work.
LANDING 17' 3" x 5' 7" (5.27m x 1.71m)
Both max. Double glazed window, radiator, built in cupboard with loft access, exposed beams.
EPC RATING F
IDENTIFICATION CHECKS
Should a purchaser(s) have an offer accepted on a property marketed by THW Estate Agents they will need to undertake an identification check. This is done to meet our obligation under Anti Money Laundering Regulations (AML) and is a legal requirement. We use a specialist third party service to verify your identity. The cost of these checks is £43.20 inc. VAT per buyer, which is paid in advance, when an offer is agreed and prior to a sales memorandum being issued. This charge is non-refundable.





