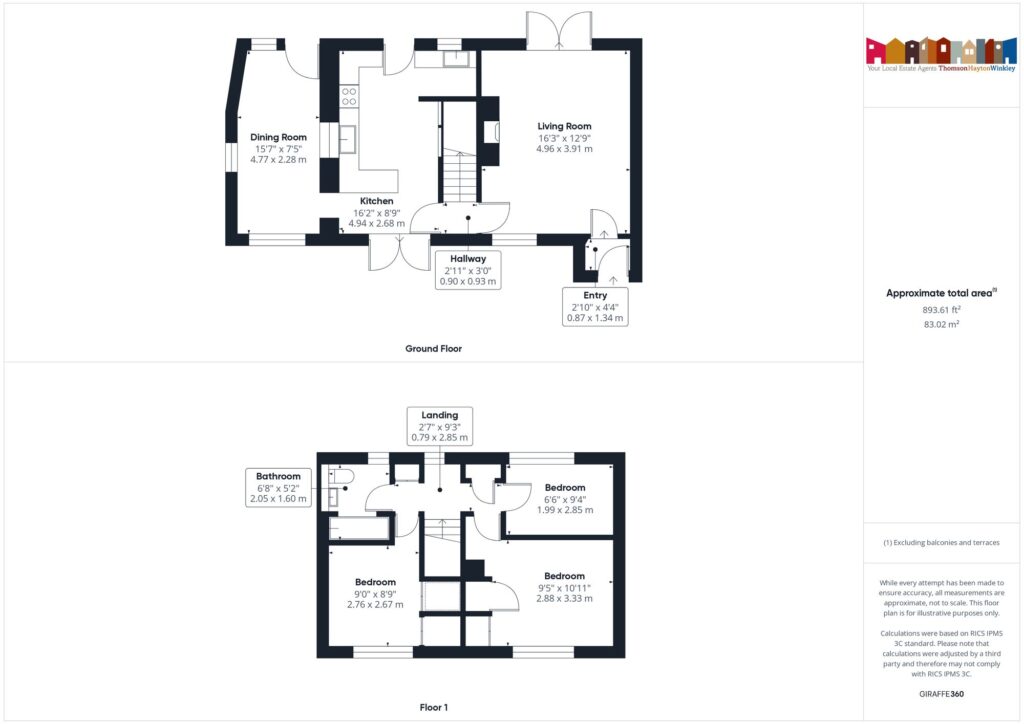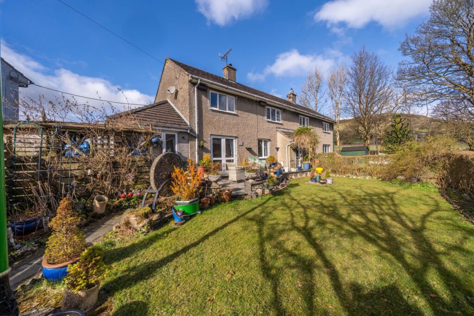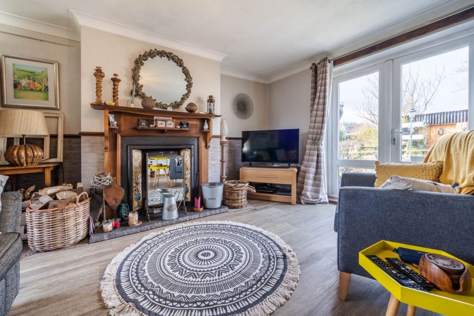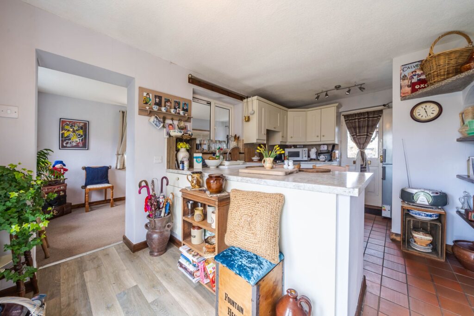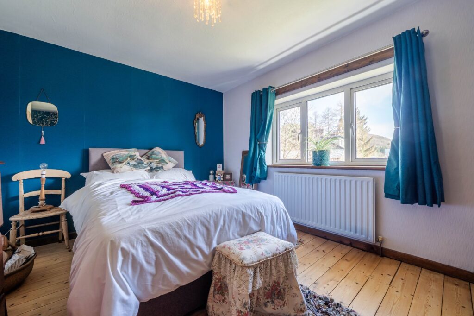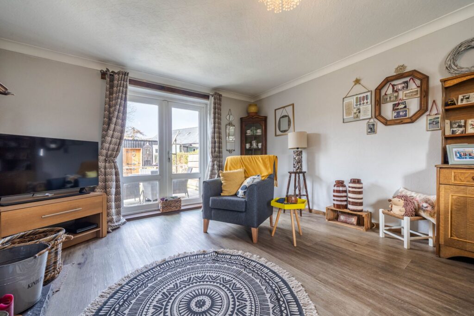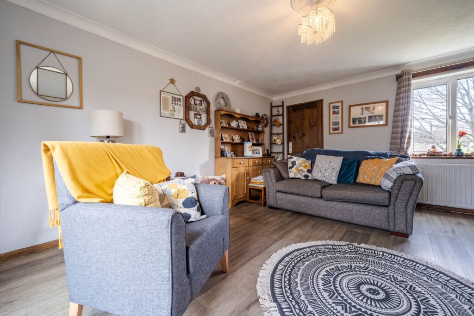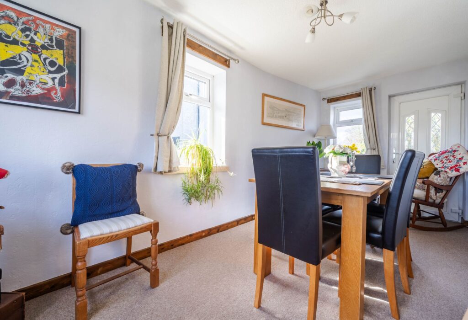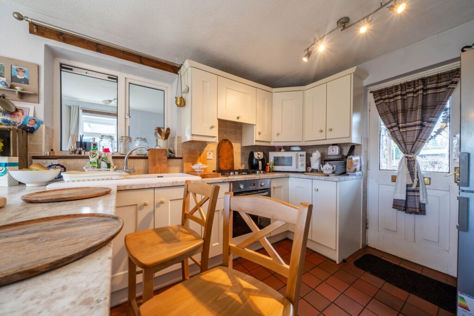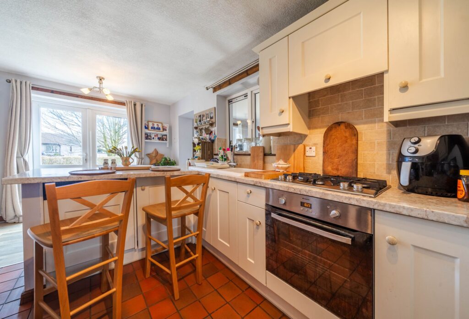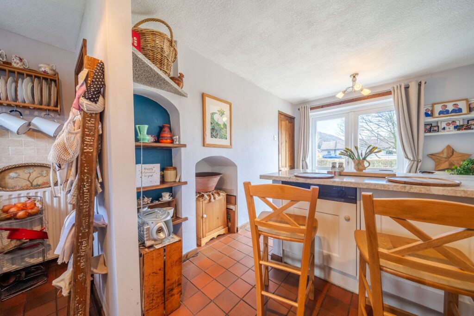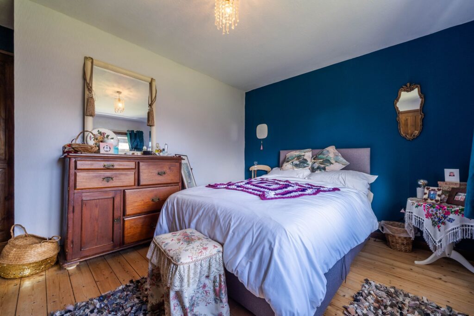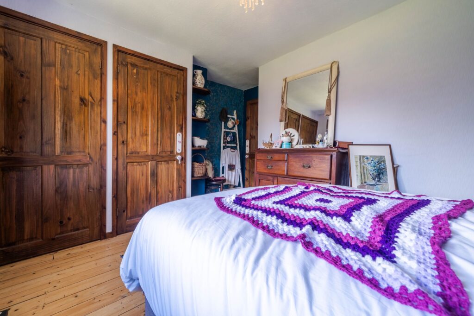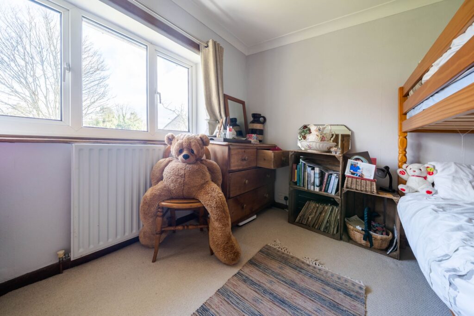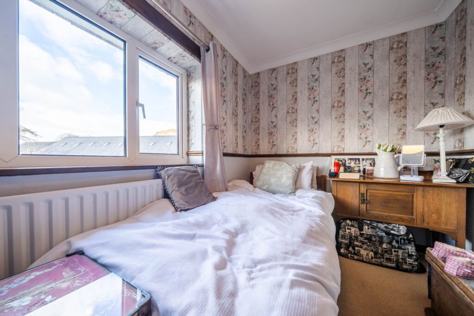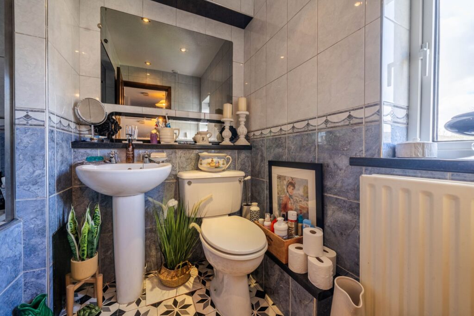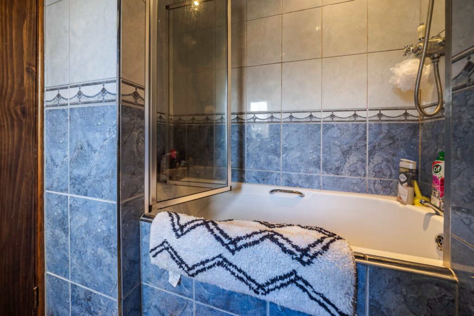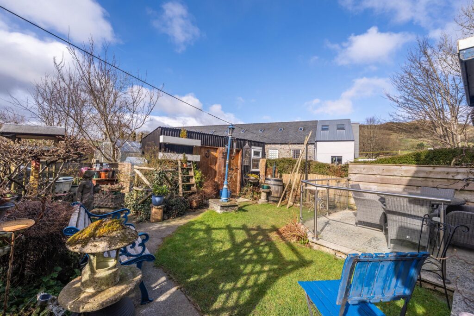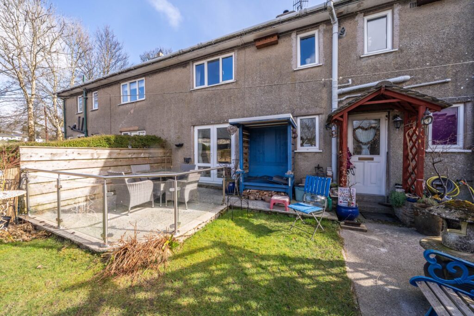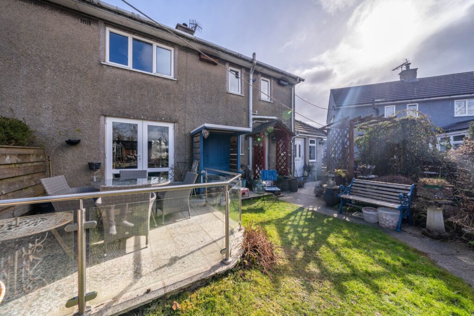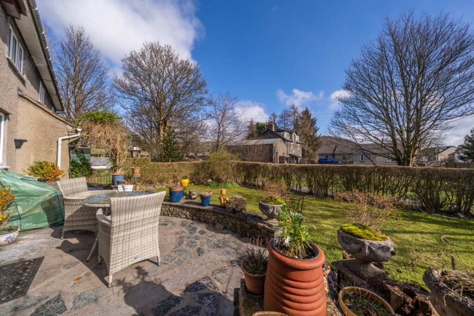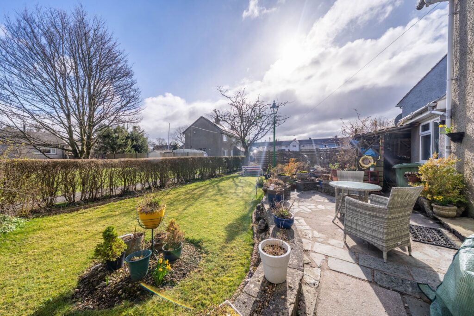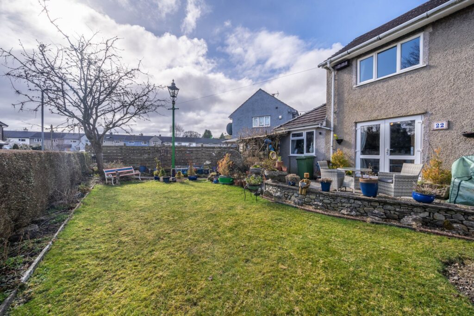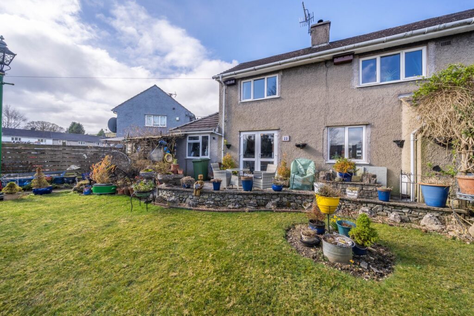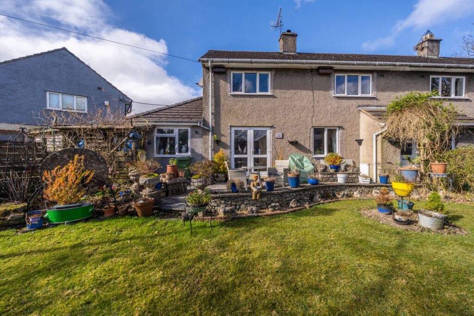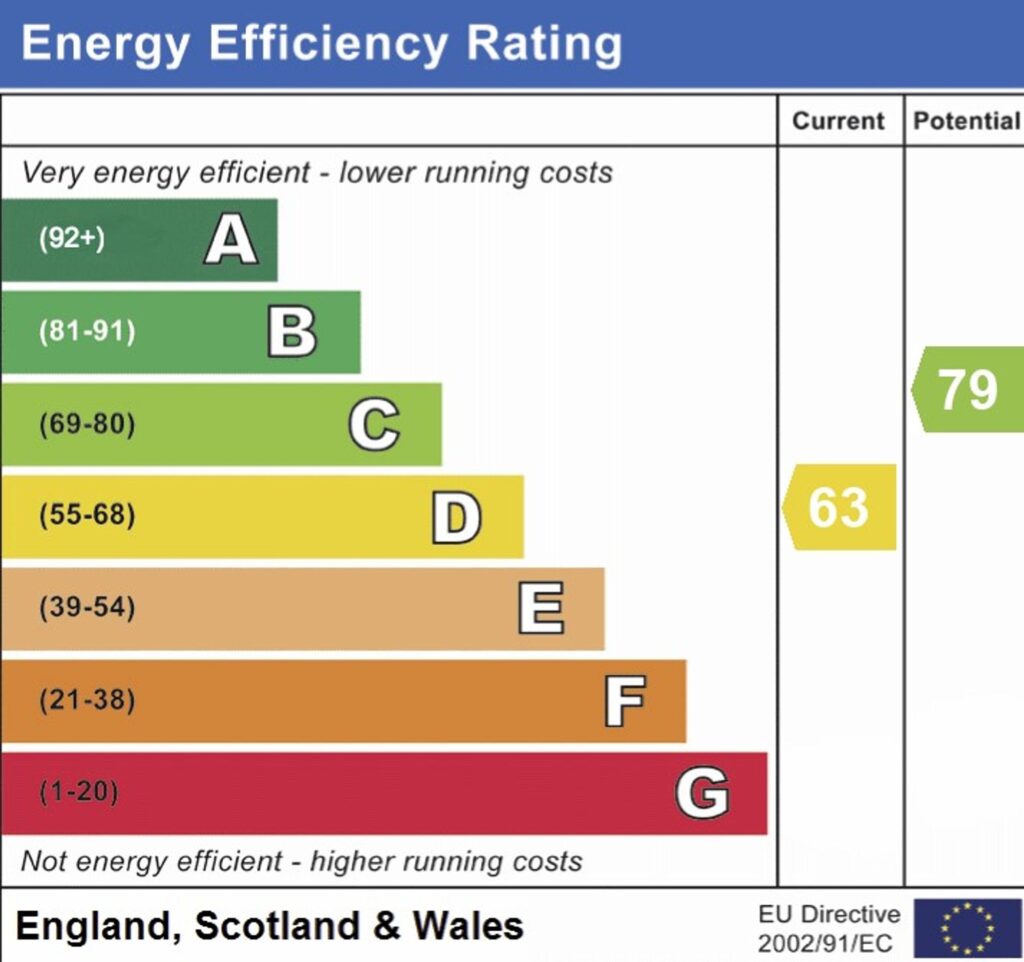Old Hutton, Kendal, LA8
For Sale
For Sale
Beck Nook, Staveley, LA8
A semi-detached house located in Staveley. With two reception rooms, kitchen, three bedrooms, bathroom, gardens and on road parking. Local occupancy applies. EPC Rating D. Council Tax C
A well proportioned semi-detached house, located in the popular Lakeland village of Staveley where there are numerous amenities including a post office, cafes, convenience store, bakery, church, primary school, railway station, public houses/restaurants and the ever popular Mill Yard. Staveley is situated between the market town of Kendal and Windermere village and offers easy access to the M6.
This 3 bedroom semi-detached house is the perfect family home, nestled in a peaceful residential area. Boasting a spacious and inviting interior, the property offers two well-appointed reception rooms comprising a comfortable sitting room and a formal dining room, both benefiting from ample natural light. The kitchen is a standout feature, providing a generous space with a breakfast bar, ideal for both meal preparation and casual dining. Upstairs, three bedrooms await, two of which are double bedrooms, offering versatile living space for the whole family. Completing the accommodation is a three-piece suite bathroom. The house is fully equipped with modern amenities including double glazing and gas central heating throughout.
Step outside to find the front and rear gardens with the rear garden offering a private patio seating area accessible from the sitting room, surrounded by a lawn and ample space for potted plants, creating a space relaxation. A shed tucked away at the rear of the garden provides additional storage space. The front garden is equally delightful with a well-maintained lawn bordered by a charming hedge, complemented by a paved patio area and walkway leading to the gated entrance. Planted beds and space for potted plants add a touch of greenery and charm to the outdoor space. Residents will appreciate the on-road parking for their vehicles, ensuring convenience and ease of access to the property.
Please note there is a local occupancy clause on this property, please contact the office for further details.
GROUND FLOOR
PORCH 4' 2" x 3' 2" (1.27m x 0.96m)
SITTING ROOM 17' 0" x 12' 8" (5.19m x 3.85m)
INNER HALLWAY 3' 0" x 2' 9" (0.92m x 0.85m)
KITCHEN 16' 11" x 8' 10" (5.16m x 2.68m)
DINING ROOM 16' 5" x 7' 5" (5.01m x 2.26m)
FIRST FLOOR
LANDING 9' 5" x 4' 4" (2.88m x 1.33m)
BEDROOM 13' 1" x 11' 9" (3.98m x 3.57m)
BEDROOM 11' 7" x 8' 10" (3.53m x 2.69m)
BEDROOM 9' 5" x 7' 3" (2.86m x 2.21m)
BATHROOM 6' 10" x 5' 11" (2.08m x 1.80m)
IDENTIFICATION CHECKS
Should a purchaser(s) have an offer accepted on a property marketed by THW Estate Agents they will need to undertake an identification check. This is done to meet our obligation under Anti Money Laundering Regulations (AML) and is a legal requirement. We use a specialist third party service to verify your identity. The cost of these checks is £43.20 inc. VAT per buyer, which is paid in advance, when an offer is agreed and prior to a sales memorandum being issued. This charge is non-refundable.
EPC RATING D
SERVICES
Mains electric, mains gas, mains water, mains drainage
COUNCIL TAX:BAND C
TENURE:FREEHOLD
DIRECTIONS
From Windermere follow the A591 towards Kendal. Take the first exit into Staveley and turn right on to Station Road to take the first right in to Beck Nook. Number 22 is located on the right. WHAT3WORDS:factor.remaking.nation
