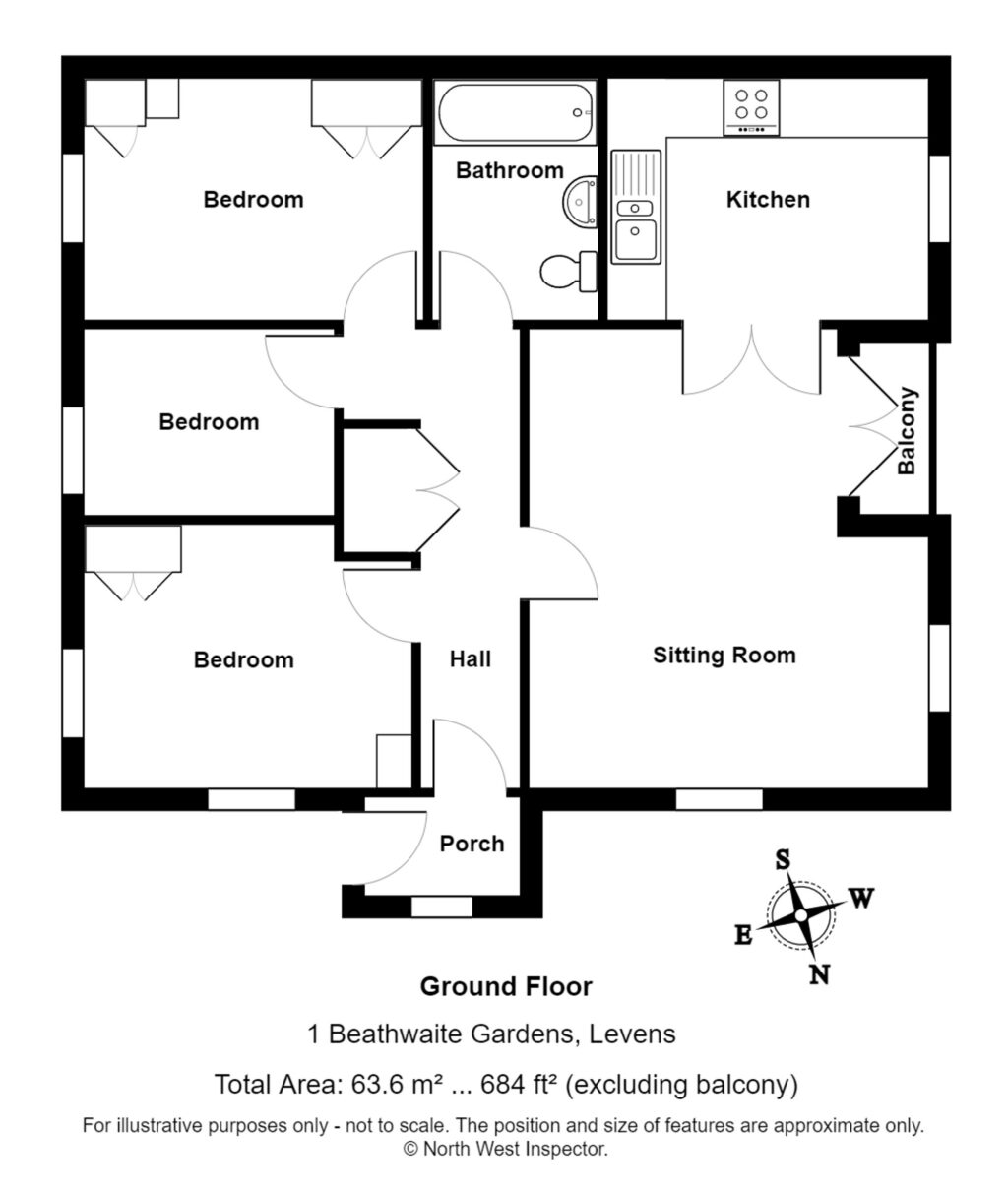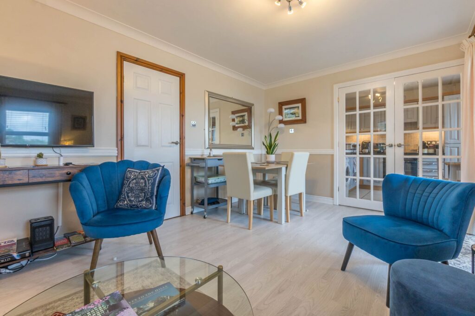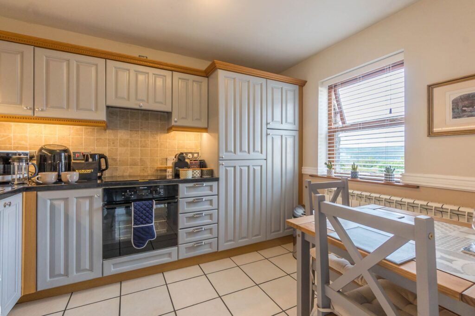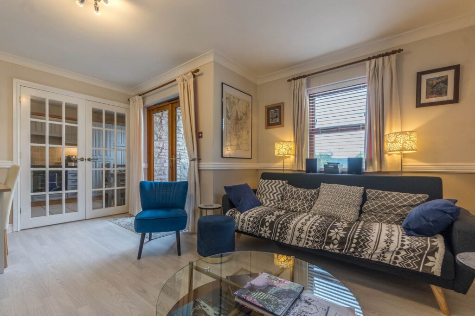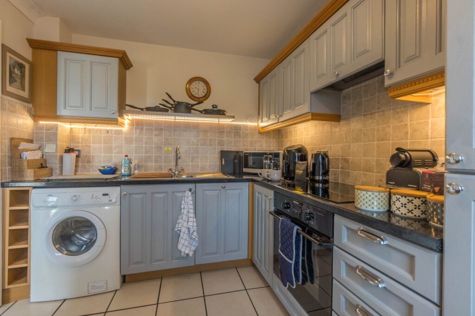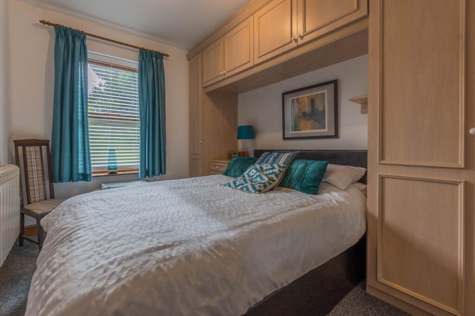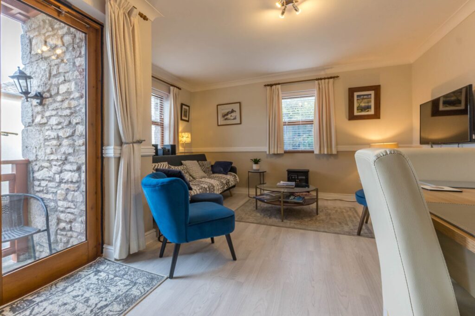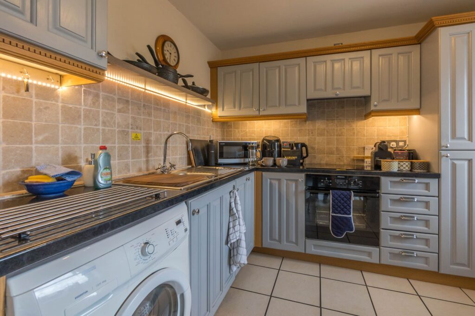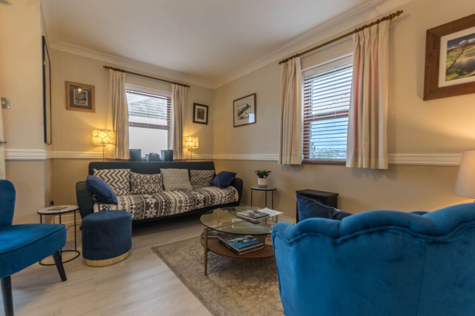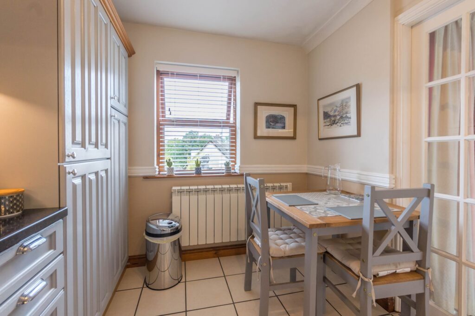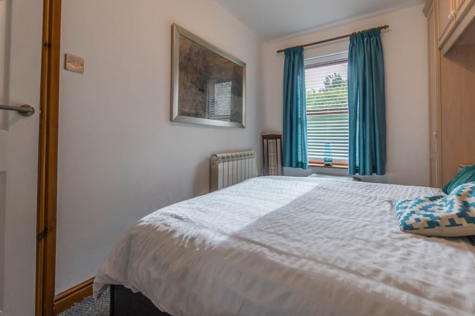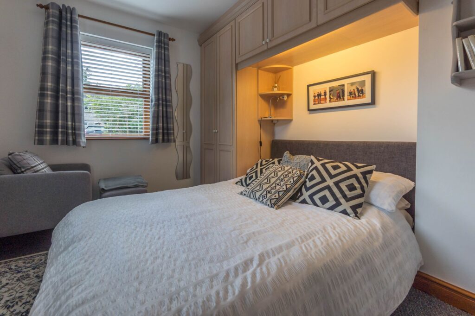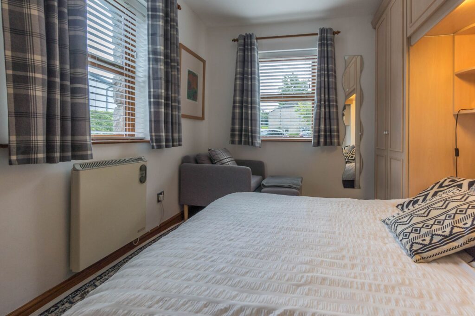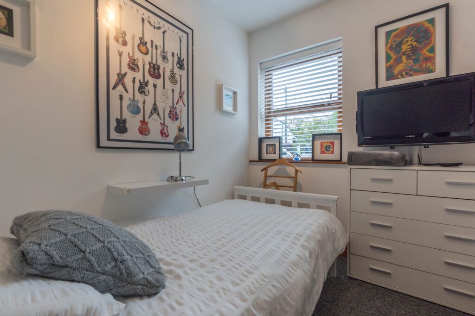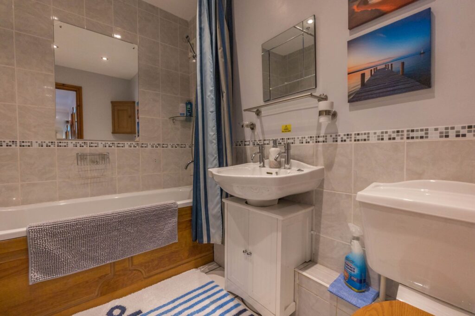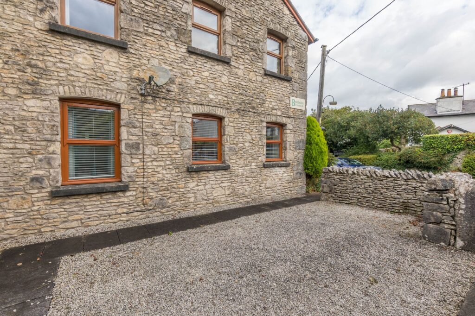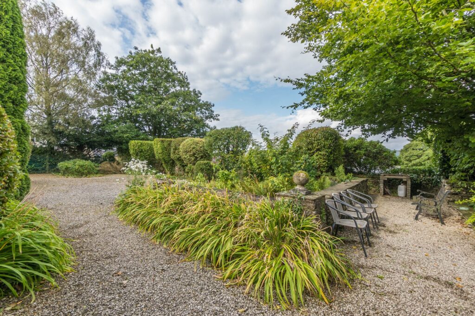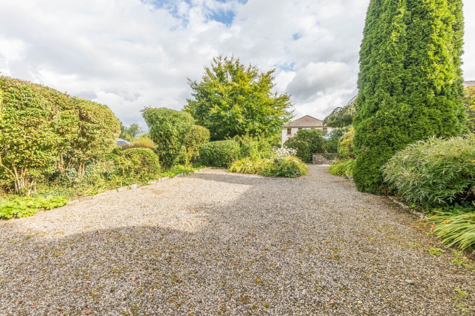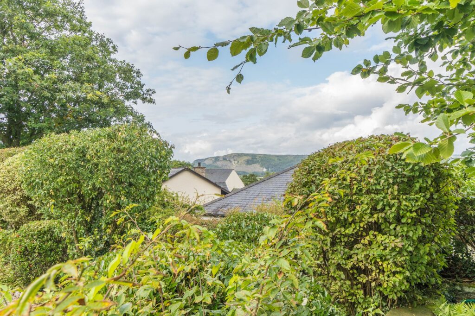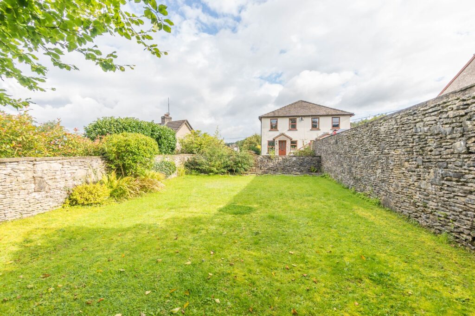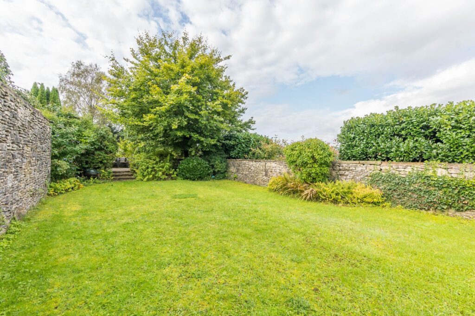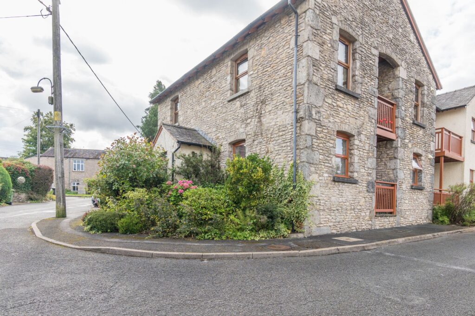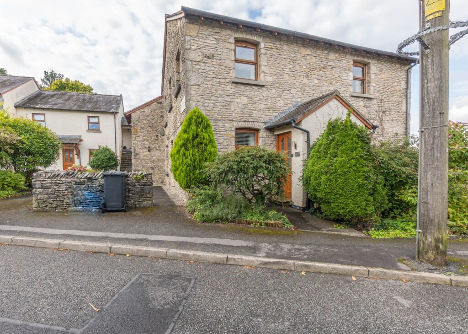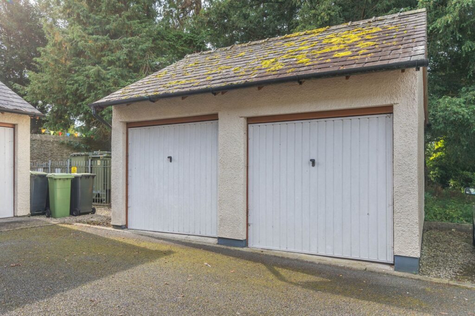Old Hutton, Kendal, LA8
For Sale
For Sale
Beathwaite Gardens, Levens, LA8
A well presented ground floor apartment situated within the popular South Lakeland village of Levens. Offering a sitting/dining room, modern kitchen and bathroom, three bedrooms, Lyth Valley and Lakeland Fell views, garage, off road parking and use of communal gardens. EPC Rating C. Council Tax D
A well proportioned ground floor apartment with fabulous views across the Lyth Valley and of the Lakeland Fells situated within a small development of similar properties the popular South Lakeland village of Levens. This apartment would be perfect for a newly retired couple, or a single person wanting something a bit more low maintenance.
The apartment is conveniently placed for the local convenience store, the Hare and Hounds country inn and restaurant and the historic Levens Hall. Levens offers easy access to the market town of Kendal, Grange-over-Sands, both the Lake District National and Yorkshire Dales National Parks and road links to the M6.
The well presented accommodation, briefly comprises of a entrance hall, sitting/dining room, modern kitchen, three bedrooms and a bathroom. The apartment benefits from double glazing and electric heating.
Outside offers a garage, off road parking and use of communal gardens.
GROUND FLOOR
PORCH 5' 2" x 4' 6" (1.58m x 1.37m)
Both max. Providing a discrete separate entrance to the property and storage for boots and coats. Double glazed door, double glazed window, stone flooring,
HALLWAY 16' 7" x 6' 6" (5.05m x 1.99m)
Both max. Single glazed door, electric radiator, built in cupboard housing hot water cylinder, recessed spotlights.
SITTING ROOM 23' 4" x 13' 5" (7.10m x 4.09m)
Both max. Double glazed doors to balcony, double doors through to kitchen, two double glazed windows, storage heater.
KITCHEN 11' 4" x 8' 11" (3.46m x 2.71m)
Both max. Double glazed window, electric radiator, good range of base and wall units, stainless steel sink, integrated oven, electric hob, extractor/filter over, integrated fridge freezer, integrated dishwasher, plumbing for washer dry, tiled splashback, tiled flooring.
BEDROOM 11' 5" x 8' 11" (3.48m x 2.71m)
Both max. Two double glazed windows, electric radiator, Fitted wardrobes and cupboards.
BEDROOM 11' 2" x 8' 0" (3.41m x 2.44m)
Both max. Two double glazed windows, electric radiator, fitted wardrobe and cupboards.
BEDROOM 8' 4" x 6' 4" (2.53m x 1.93m)
Both max. Double glazed window, electric wall mounted fire
BATHROOM 8' 10" x 5' 7" (2.69m x 1.70m)
Both max. Three piece suite comprises W.C. wash hand basin to vanity and bath with mixer shower, partial tiling to walls, extractor fan, wall heater, tiled flooring.
EPC RATING D
SERVICES
mains electric, mains water, mains drainage.
IDENTIFICATION CHECKS
Should a purchaser(s) have an offer accepted on a property marketed by THW Estate Agents they will need to undertake an identification check. This is done to meet our obligation under Anti Money Laundering Regulations (AML) and is a legal requirement. We use a specialist third party service to verify your identity. The cost of these checks is £43.20 inc. VAT per buyer, which is paid in advance, when an offer is agreed and prior to a sales memorandum being issued. This charge is non-refundable.
