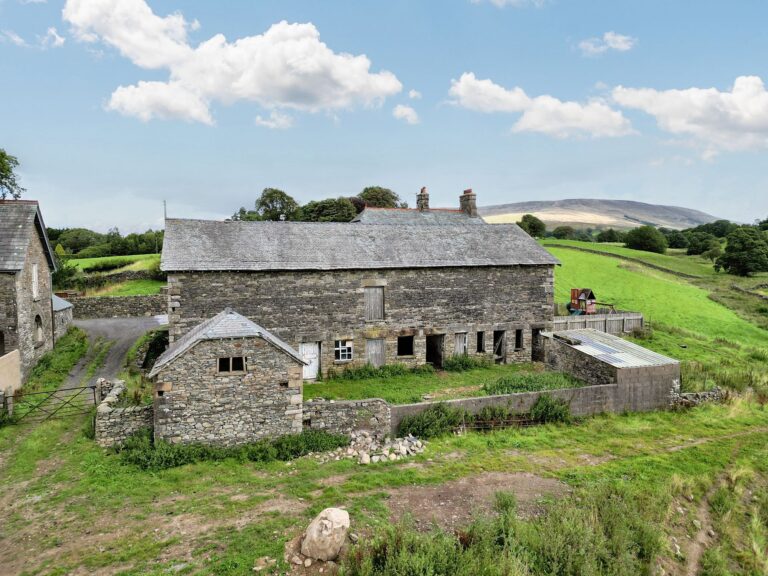
Garsdale Road, Sedbergh, LA10
For Sale
Sold STC
Aynam Road, Kendal, LA9
A well presented terraced property centrally located in the market town offering easy access to all the local amenities. The property provides a sitting room, modern kitchen, six bedrooms, two bathrooms, spacious cellar, gardens to front and rear and permit parking. EPC Rating E. Council Tax D
A character filled, substantial Victorian terraced house centrally located within the market town of Kendal offering easy access to all the local amenities, schools together with road links to the M6 motorway. There are pleasant views across the River Kent toward Abbot Hall and the Parish Church.
The well presented accommodation which has been renovated to a high standard by the owners briefly comprises entrance hall, sitting room with wood burning fireplace, modern kitchen and a double bedroom to the ground floor. The first floor offers three double bedrooms all with working fireplaces, family bathroom and a separate cloakroom with a further two double bedrooms with great views of the river Kent to the second floor. The cellar could also be converted into an extra living space with it having a bathroom, cloakroom and two spacious rooms. The property benefits gas central heating.
Outside there is a enclosed garden to the rear and a garden to the front. Permit parking on Parr Street, with parking permitted on Aynam Road between the hours of 6pm and 8am as it is a single yellow line road.
LOWER GROUND FLOOR
BASEMENT
STORE 14' 2" x 12' 7" (4.31m x 3.84m)
Both max. Single glazed window, light and power.
STORE 11' 9" x 10' 9" (3.59m x 3.27m)
Both max. Single glazed window, light and power.
BATHROOM 11' 3" x 6' 11" (3.44m x 2.12m)
Both max. Single glazed window, radiator, two piece suite comprises wash hand basin to vanity and bath.
CLOAKROOM 5' 5" x 3' 6" (1.64m x 1.06m)
Both max. W.C. light and power.
HALLWAY 17' 6" x 6' 3" (5.34m x 1.91m)
Both max. Radiator.
GROUND FLOOR
ENTRANCE HALL 4' 6" x 4' 2" (1.37m x 1.28m)
Both max. Double glazed door, double glazed window, single glazed window.
SITTING ROOM 14' 2" x 13' 0" (4.33m x 3.96m)
Both max. Double glazed bay window, radiator, inset log burning fireplace.
KITCHEN 12' 0" x 11' 7" (3.67m x 3.54m)
Both max. Double glazed door to garden, double glazed window, radiator, good range of base and wall units, stainless steel sink, integrated oven, gas hob, space for fridge freezer, plumbing for washing machine, tiled splashback, gas combi boiler, built in cupboard, understairs storage.
BEDROOM 12' 4" x 11' 9" (3.76m x 3.59m)
Both max. Double glazed window, radiator, wood flooring.
HALLWAY 12' 2" x 5' 10" (3.72m x 1.79m)
Both max. Single glazed inner door, radiator, built in cupboard, access to basement.
FIRST FLOOR
BEDROOM 13' 0" x 11' 3" (3.97m x 3.42m)
Both max. Single glazed window, radiator, traditional open fireplace.
BEDROOM 12' 0" x 12' 0" (3.66m x 3.65m)
Both max. Two single glazed window, radiator, traditional fireplace
BEDROOM 11' 10" x 11' 3" (3.61m x 3.43m)
Both max. Single glazed window, radiator, traditional open fireplace.
BATHROOM 10' 5" x 7' 2" (3.17m x 2.19m)
Both max. Single glazed window, heated towel radiator, two piece suite comprises wash hand basin to vanity and bath with mixer shower, partial tiling to walls, built in cupboards.
CLOAKROOM 5' 10" x 3' 3" (1.77m x 1.00m)
Both max. Single glazed window, W.C.
LANDING 13' 1" x 7' 4" (4.00m x 2.24m)
Both max. Radiator, understairs storage.
SECOND FLOOR
BEDROOM 20' 6" x 11' 7" (6.25m x 3.53m)
Both max. Two double glazed windows, radiator, cast iron decorative feature fireplace.
BEDROOM 12' 8" x 12' 1" (3.85m x 3.69m)
Both max. Single glazed window, radiator.
LANDING 12' 0" x 11' 8" (3.66m x 3.55m)
Both max. Double glazed Velux window, radiator, loft access.
EPC RATING E
SERVICES
Mains electric, mains gas, mains water, mains drainage.































