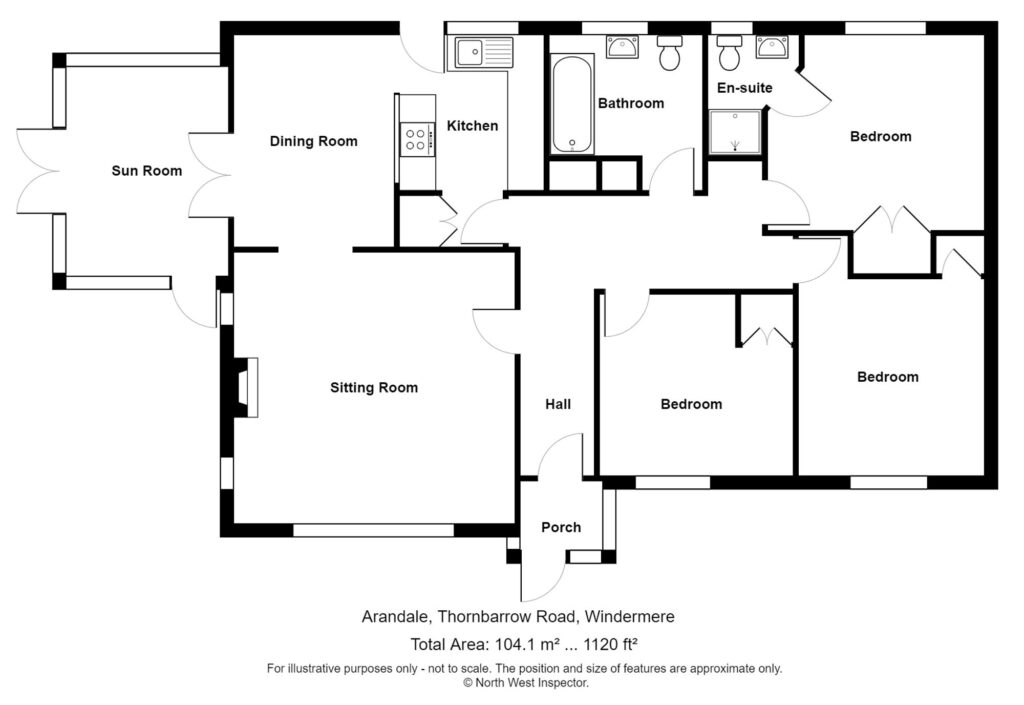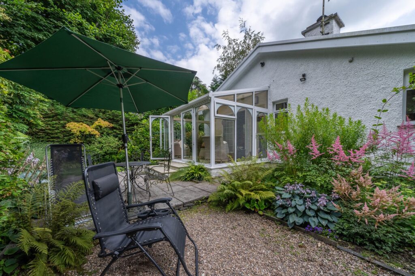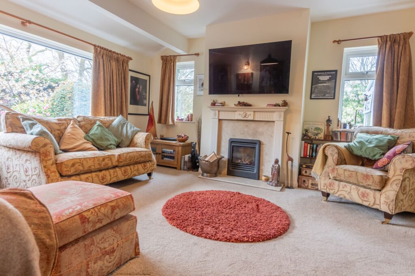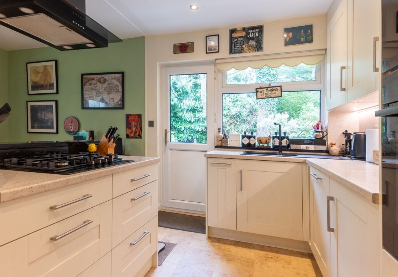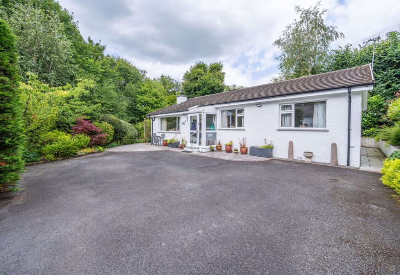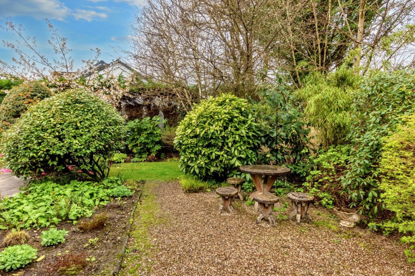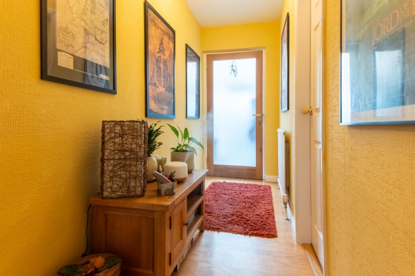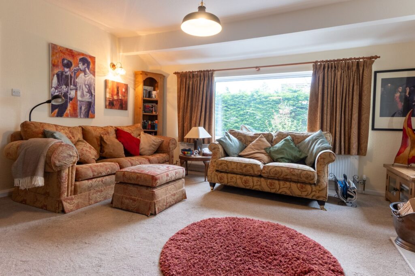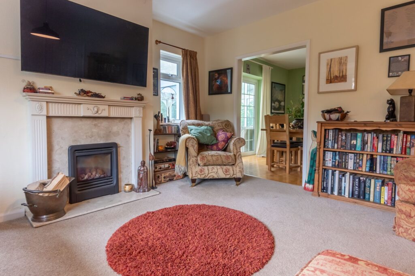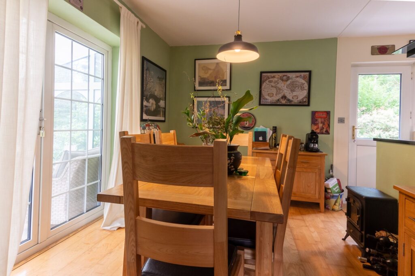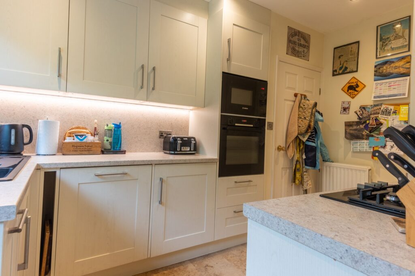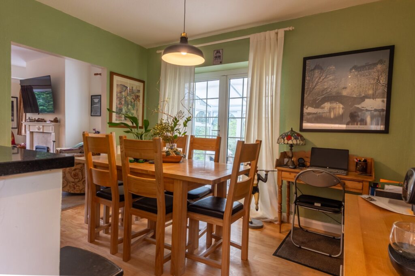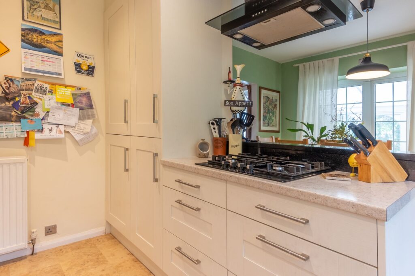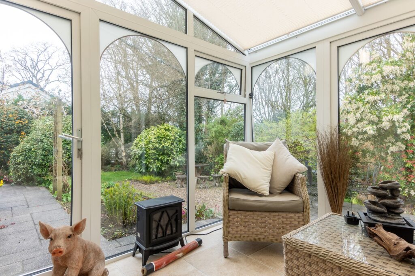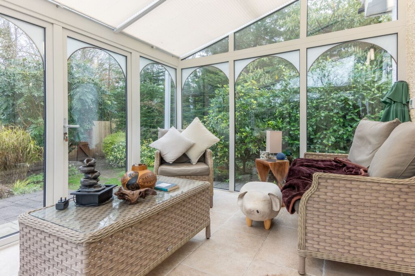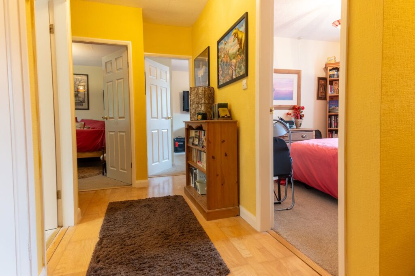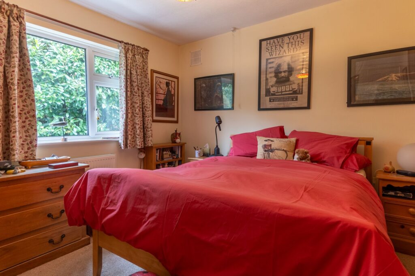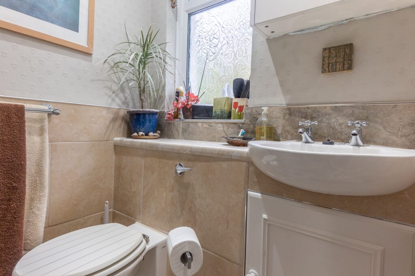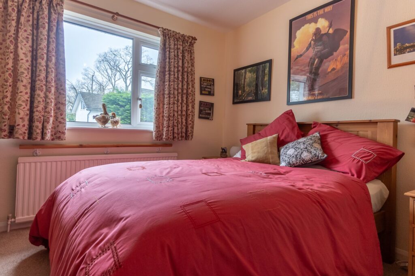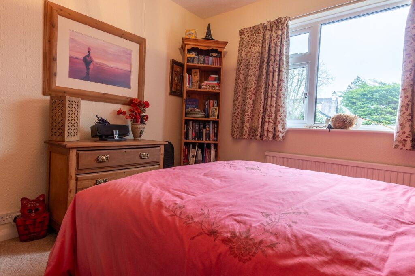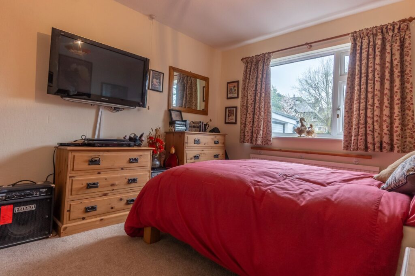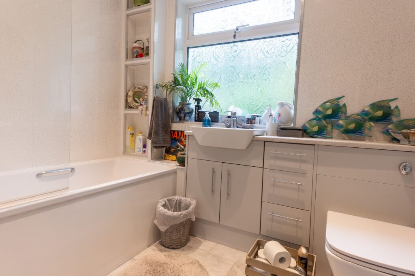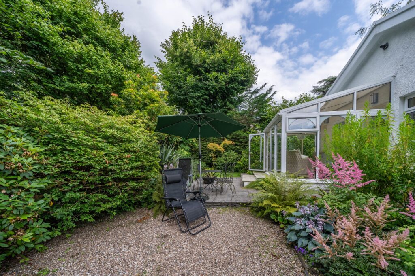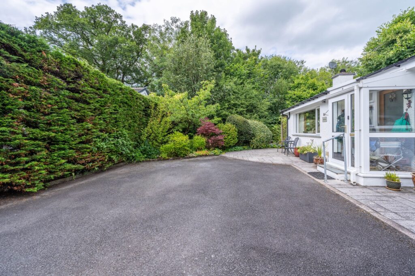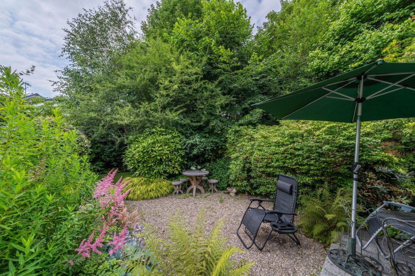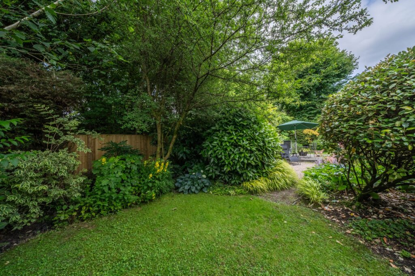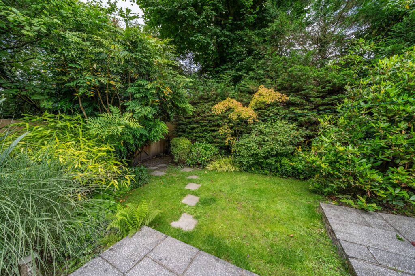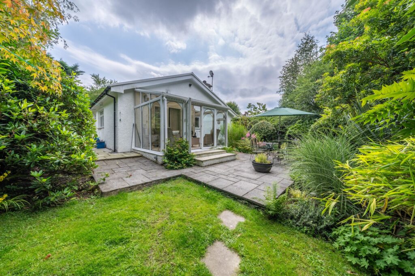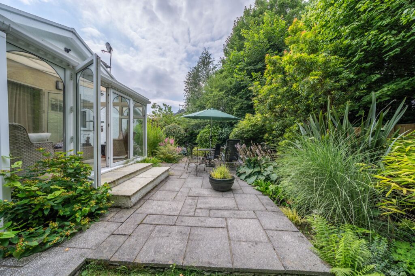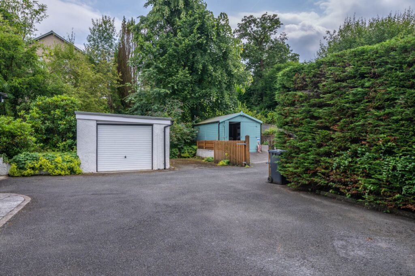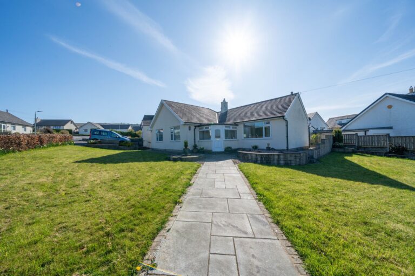
Abbey Drive, Natland, LA9
For Sale
Sold STC
Arandale, Thornbarrow Road, Windermere, LA23
This well proportioned detached bungalow is situated within the heart of the Lake District National Park. Having a sitting room, kitchen diner, three bedrooms, bathroom, en-suite, conservatory, double glazing and gas central heating. Gardens, garage and driveway parking. EPC Rating D. Council Tax E
A well presented detached bungalow pleasantly located in a popular residential area in the heart of The Lake District National Park convenient for both Windermere and Bowness villages, Windermere railway station and road links to the M6.
Nestled in the sought-after area of Windermere, this delightful property presents itself as a charming detached bungalow offering comfort and style. Stepping inside the porch which is great for all your coats and shoes which then flows into the entrance hall which feels warm and welcoming. On the left there is the light and airy sitting room, perfect for unwinding after a long day which then gives access to the modern kitchen diner provides a functional space for culinary creations, with modern appliances including integrated oven, fridge freezer, dishwasher and plumbing for all your washing needs.
From the kitchen you can find the three double bedrooms with one having its own en-suite which comprises a W.C, wash hand basin and shower cubicle and a very handy family bathroom which has a W.C, wash hand basin and bath. Adding to the appeal, a conservatory floods the interior with natural light, creating a tranquil setting. The property also benefits from double glazing and gas central heating, making this bungalow is both practical and inviting.
Not to forget, the beautiful gardens enveloping the property, to the side and rear, add a touch of tranquillity to the residence. A rarity, this property offers a great location, with Windermere just a 5-minute walk away, ensuring convenience is never compromised. Boasting a garage and ample driveway parking, this property marries comfort with practicality, making it a true gem in the heart of Windermere.
The external beauty of this property is heightened by the stunning outdoor space it offers. A well-kept enclosed garden awaits, beckoning you to enjoy the tranquillity of the surrounding nature. A patio seating area provides the perfect spot for alfresco dining or simply basking in the sun, while the lawn and gravelled areas offer space for recreational activities. Surrounded by stocked borders and well-established trees and hedges, privacy and serenity are assured within this peaceful oasis. Towards the rear of the garden you will find a back gate which leads onto a woodland walk that provides access down into the village of Windermere. Whether hosting a summer barbeque or indulging in a quiet morning coffee, the garden offers a versatile haven for your outdoor enjoyment. Accessible directly from the property, this outdoor space seamlessly extends the living area, offering a seamless indoor-outdoor flow. With such a meticulously crafted outdoor retreat, this property is a rare find, combining comfort, style, and natural beauty in a picture-perfect setting.
GROUND FLOOR
PORCH 4' 6" x 4' 2" (1.37m x 1.26m)
ENTRANCE HALL 15' 2" x 14' 4" (4.63m x 4.36m)
SITTING ROOM 15' 6" x 14' 11" (4.73m x 4.55m)
KITCHEN DINER 18' 0" x 11' 9" (5.48m x 3.57m)
BEDROOM 13' 0" x 10' 5" (3.96m x 3.17m)
BEDROOM 12' 10" x 10' 4" (3.92m x 3.14m)
EN-SUITE 7' 2" x 5' 0" (2.18m x 1.52m)
BEDROOM 10' 4" x 9' 11" (3.15m x 3.03m)
BATHROOM 8' 5" x 7' 11" (2.57m x 2.41m)
CONSERVATORY 11' 6" x 8' 10" (3.51m x 2.69m)
EPC RATING D
SERVICES
Mains electric, mains gas, mains water, mains drainage.
IDENTIFCATION CHECKS
Should a purchaser(s) have an offer accepted on a property marketed by THW Estate Agents they will need to undertake an identification check. This is done to meet our obligation under Anti Money Laundering Regulations (AML) and is a legal requirement. We use a specialist third party service to verify your identity. The cost of these checks is £43.20 inc. VAT per buyer, which is paid in advance, when an offer is agreed and prior to a sales memorandum being issued. This charge is non-refundable.
