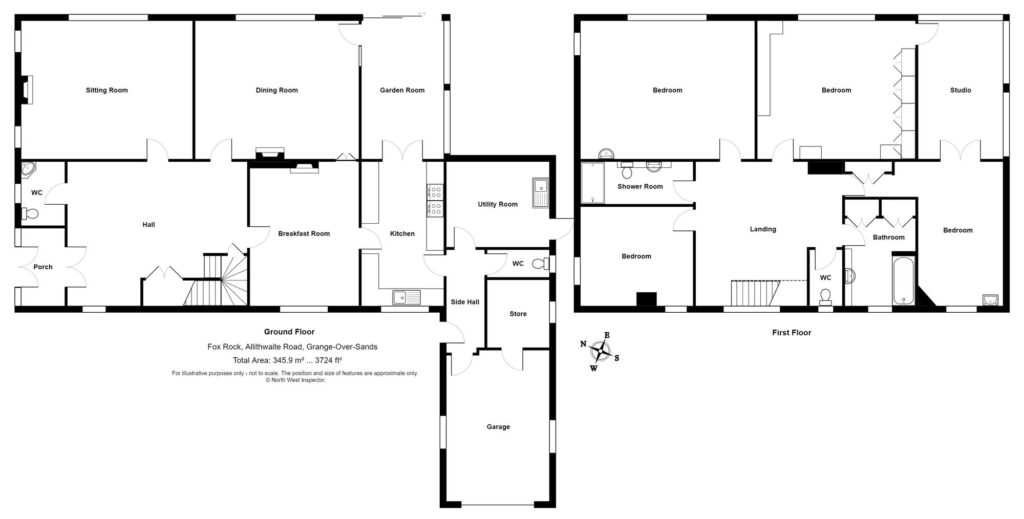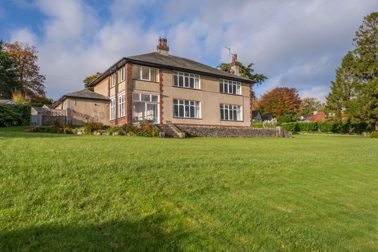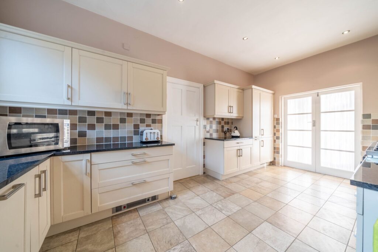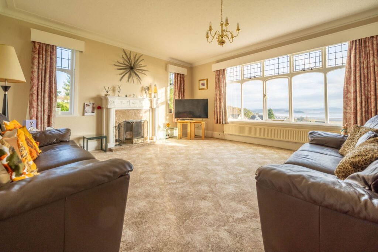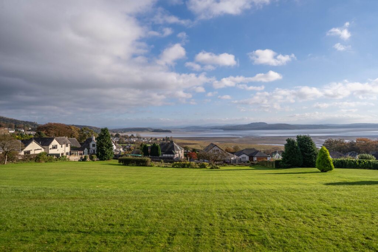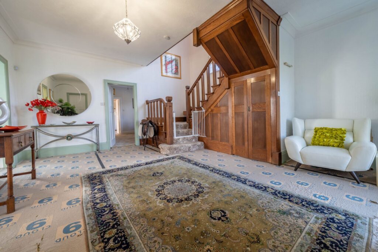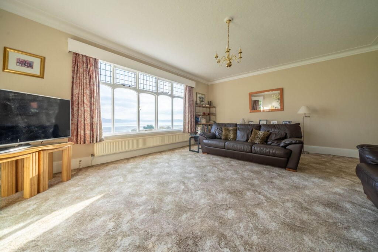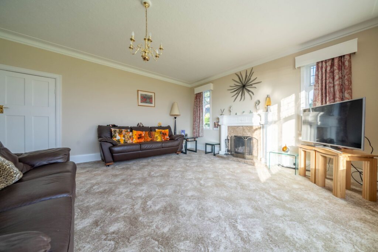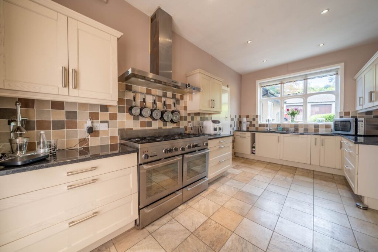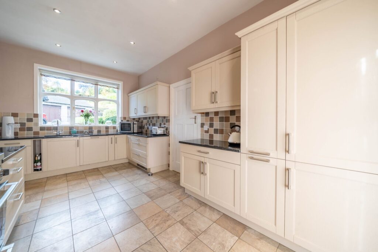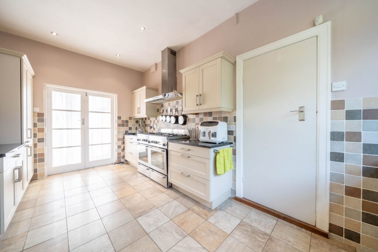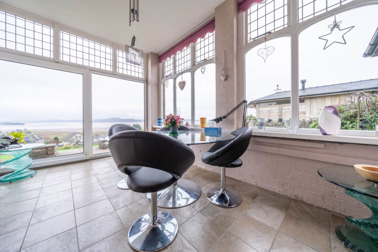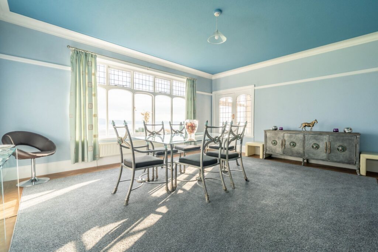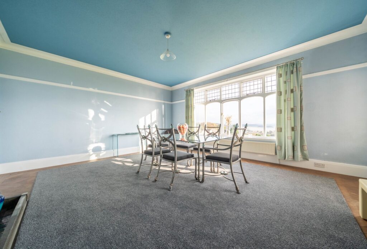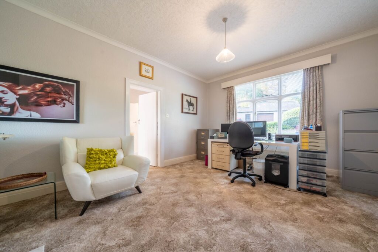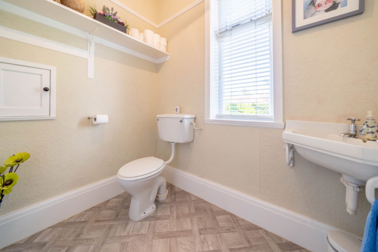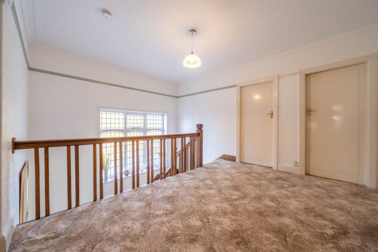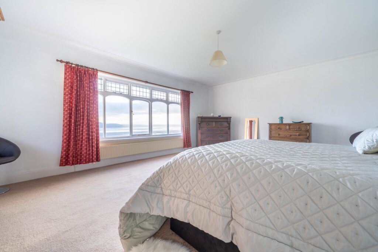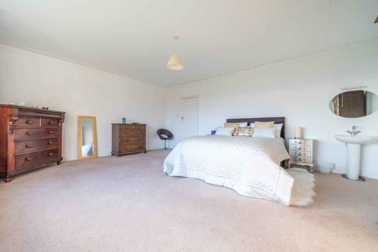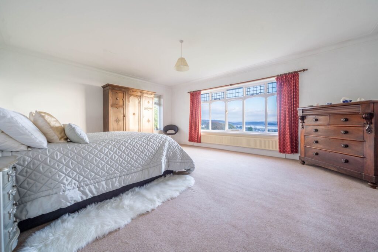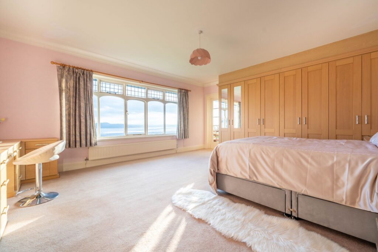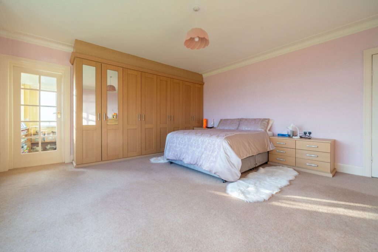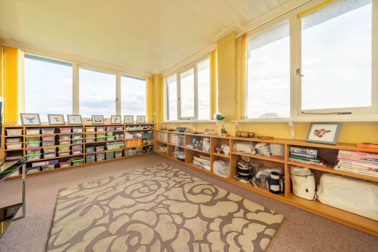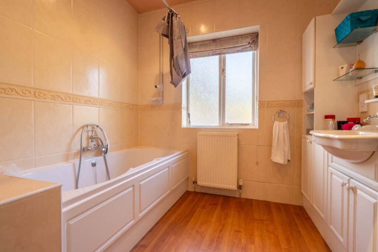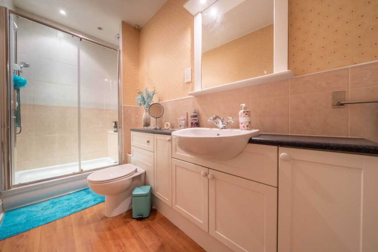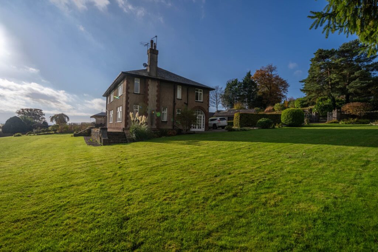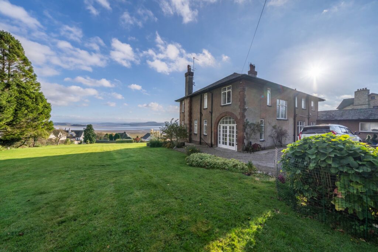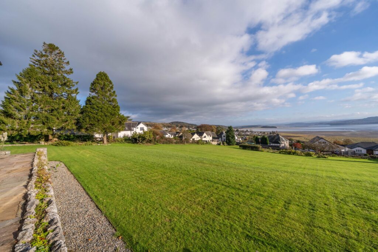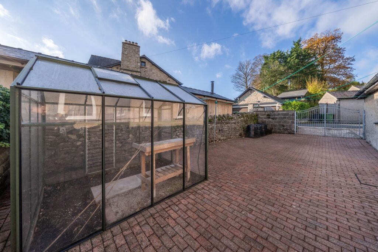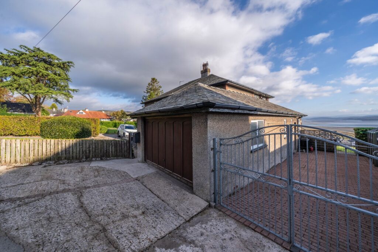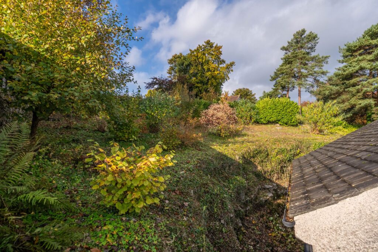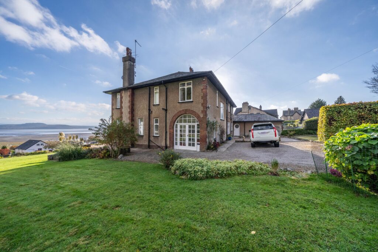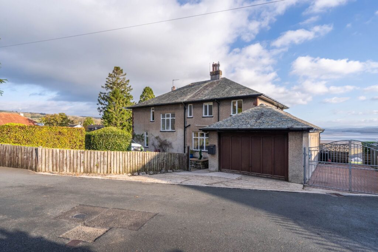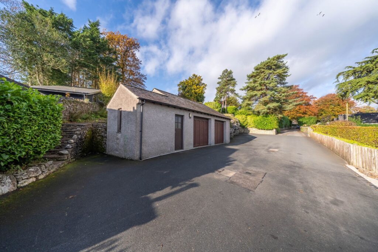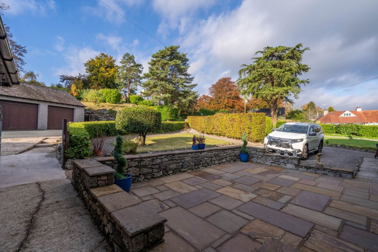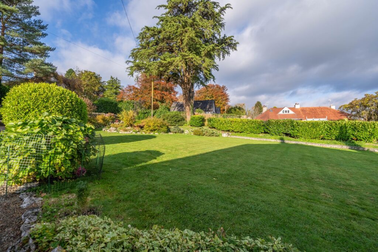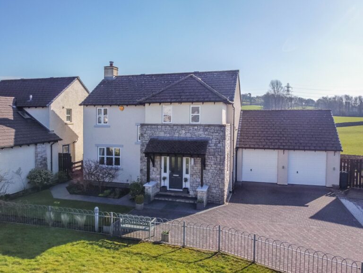
St. Marks Fold, Natland, LA9
For Sale
For Sale
Allithwaite Road, Grange-Over-Sands, LA11
A stunning detached home located in Grange-over-Sands. Comprising three reception rooms, kitchen, study, four bedrooms, two family bathrooms, three toilets, utility room, studio, part double glazing and gas central heating. Beautiful gardens, garages and driveway parking. EPC Rating D. Council Tax G
*NOW AVAILABLE WITH ALL THE LAND*
A fabulous, well proportioned four bedroom house with far reaching views across the bay pleasantly situated in the area of Grange-over-Sands. The property is convenient for the many amenities available within the historic seaside town which include a range of shops, cafes, a well renowned butchers and the extensive traffic free Promenade. The property is also convenient for both Grange-over-Sands and Kents Bank railway stations and offers easy access to the Lake District National Park and M6 Motorway is via the A590 at Lindale.
Nestled in a tranquil residential area, this charming 4-bedroom detached house offers the perfect family retreat. From the moment you approach the property, the stunning far-reaching views out across the bay capture your attention. The interior boasts a harmonious blend of character and modern conveniences, with three reception rooms including a sitting room, dining room, and a delightful garden room providing ample space for entertaining or relaxation. The kitchen has many integrated appliances and features access to the utility room, store room, and garage. The four double bedrooms accommodate all family members comfortably, while two family bathrooms and three separate toilets cater to practical needs. Part double glazing and gas central heating ensure year-round comfort.
Outside, beautiful gardens envelop the property, offering lush lawns, established trees, hedges, and ample flower beds for gardening enthusiasts. A patio seating area at the rear provides a tranquil spot to enjoy the breathtaking views, while additional brick-paved space adjacent to the garage offers potential for extra driveway parking or outdoor storage. To the front, a second patio seating area welcomes you with space for garden furniture and potted plants. Parking is a breeze with ample driveway space suitable for 5+ vehicles, making hosting guests a stress-free affair. Beyond the property, a sizeable piece of land bordered by hedges presents further privacy and potential for cultivation, creating a verdant haven for growing fruits and vegetables. This property is a rare gem, offering a harmonious blend of indoor comfort and outdoor tranquillity, presenting an exceptional opportunity for discerning buyers seeking a peaceful family retreat with stunning views and ample entertaining space.
GROUND FLOOR
PORCH 8' 11" x 5' 0" (2.71m x 1.52m)
ENTRANCE HALL 19' 9" x 16' 8" (6.01m x 5.07m)
SITTING ROOM 19' 11" x 15' 11" (6.06m x 4.85m)
DINING ROOM 17' 11" x 15' 10" (5.46m x 4.82m)
KITCHEN 16' 8" x 9' 7" (5.07m x 2.91m)
GARDEN ROOM 13' 6" x 9' 5" (4.12m x 2.88m)
STUDY 14' 8" x 12' 7" (4.48m x 3.83m)
UTILITY ROOM 11' 10" x 9' 10" (3.60m x 2.99m)
DOWNSTAIRS TOILET 7' 1" x 3' 3" (2.17m x 0.98m)
DOWNSTAIRS TOILET 6' 7" x 5' 7" (2.01m x 1.69m)
INNER HALLWAY 12' 5" x 4' 9" (3.78m x 1.46m)
STORE 9' 7" x 8' 5" (2.91m x 2.57m)
FIRST FLOOR
LANDING 16' 9" x 10' 2" (5.11m x 3.10m)
BEDROOM 19' 8" x 15' 9" (6.00m x 4.80m)
BEDROOM 17' 10" x 15' 9" (5.44m x 4.80m)
BEDROOM 17' 3" x 14' 4" (5.27m x 4.37m)
BEDROOM 12' 11" x 11' 5" (3.94m x 3.48m)
STUDIO 15' 0" x 7' 2" (4.57m x 2.18m)
BATHROOM 13' 0" x 4' 8" (3.97m x 1.41m)
BATHROOM 9' 9" x 8' 2" (2.98m x 2.50m)
UPSTAIRS TOILET 6' 1" x 3' 11" (1.85m x 1.20m)
EPC RATING D
SERVICES
Mains electric, mains gas, mains water, mains drainage
IDENTIFICATION CHECK
Should a purchaser(s) have an offer accepted on a property marketed by THW Estate Agents they will need to undertake an identification check. This is done to meet our obligation under Anti Money Laundering Regulations (AML) and is a legal requirement. We use a specialist third party service to verify your identity. The cost of these checks is £43.20 inc. VAT per buyer, which is paid in advance, when an offer is agreed and prior to a sales memorandum being issued. This charge is non-refundable.
