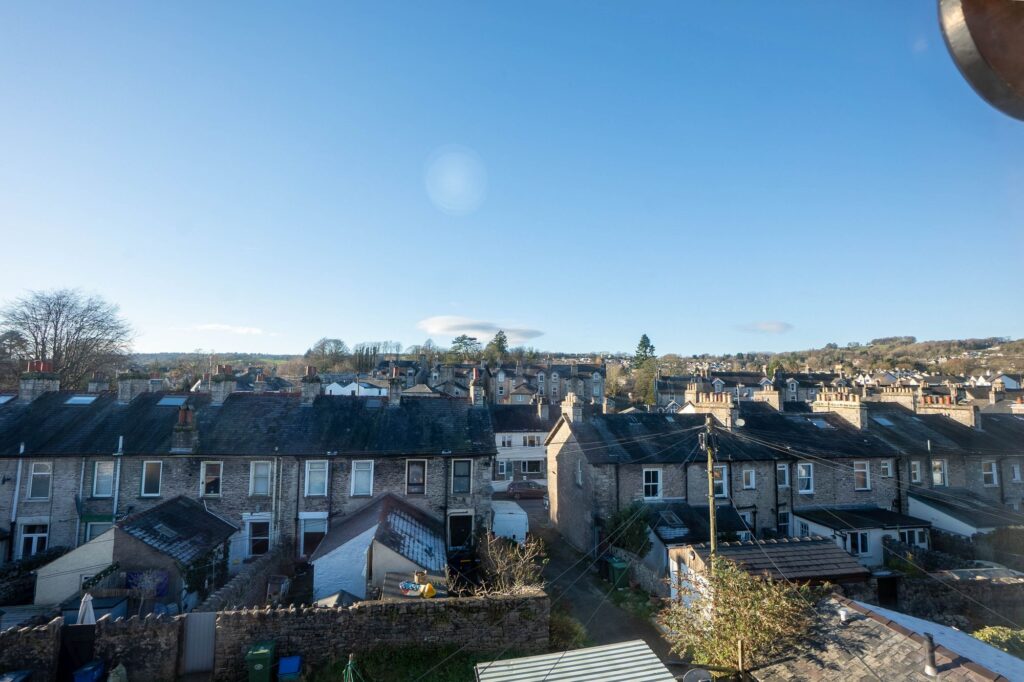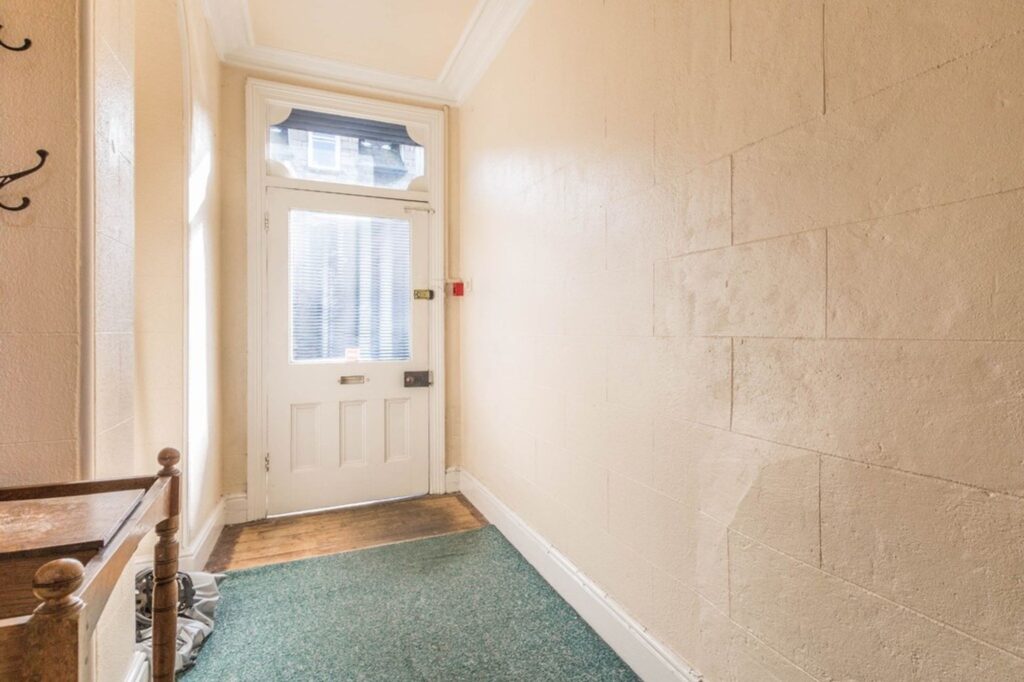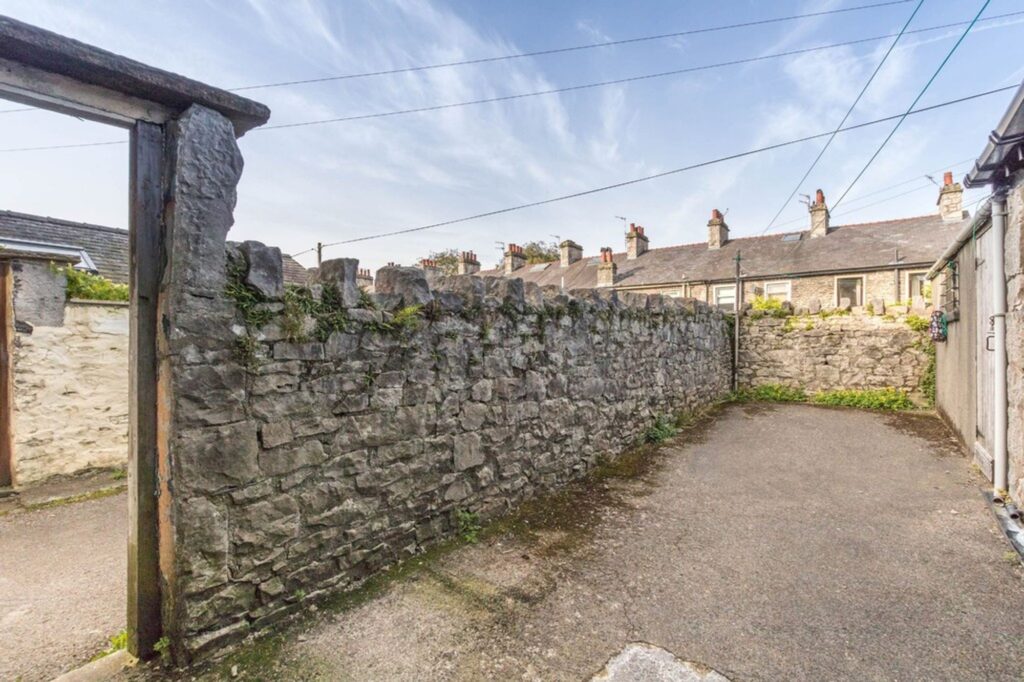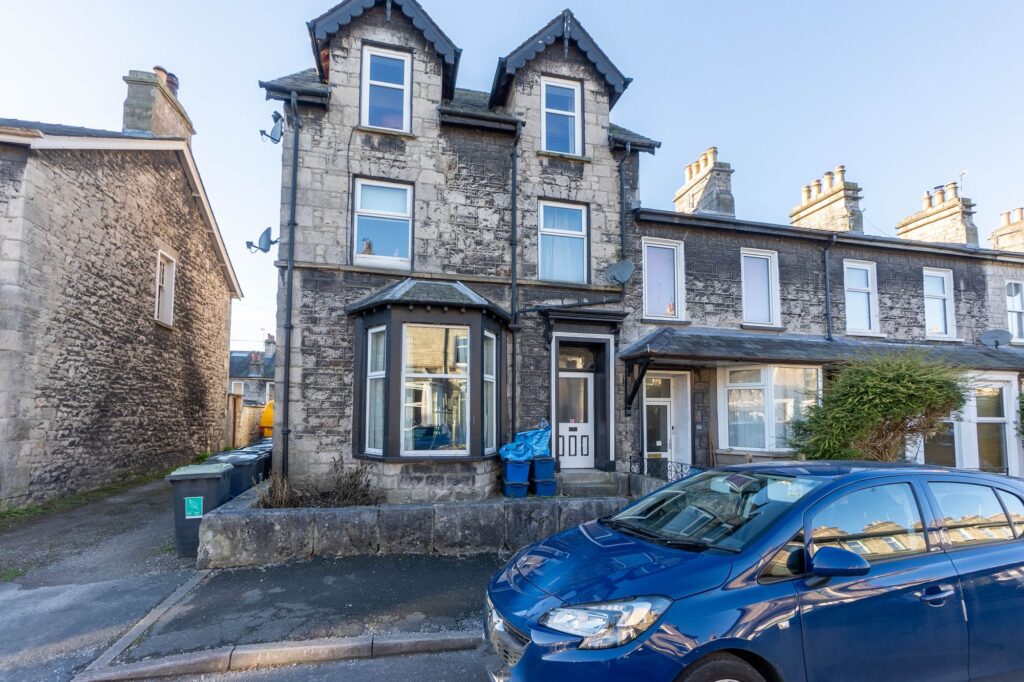
Sand Aire House, Kendal, LA9
For Sale
Sold STC
26c Park Avenue, Kendal, LA9
A well presented second floor apartment situated in a popular residential within the market town of Kendal. Having a sitting room, kitchen, one double bedroom, bathroom and a shared yard to the rear. With double glazing and electric heating. On road parking applies. EPC Rating F. Council Tax A
26C Park Avenue is a second floor apartment situated in a popular residential area within Kendal conveniently placed for the many amenities available both in and around the market town. The property is within easy reach of the mainline railway station at Oxenholme, road links to the M6 and both the Lake District and Yorkshire Dales National Parks.
The well presented accommodation briefly comprises a landing with storage and airing cupboard, a sitting room, kitchen, double bedroom and a bathroom. The apartment benefits from double glazing and electric heating.
Outside there is on road parking and a shared yard to the rear.
SECOND FLOOR
SITTING ROOM 14' 5" x 11' 3" (4.40m x 3.44m)
Both max. Double glazed window, electric radiator.
KITCHEN 11' 0" x 6' 8" (3.35m x 2.02m)
Both max. Good range of base and wall units, stainless steel sink, space for oven, extractor/filter over, space for fridge freezer, plumbing for washing machine, tiled splashback.
BEDROOM 13' 5" x 9' 4" (4.08m x 2.84m)
Both max. Double glazed window, electric radiator.
LANDING 14' 1" x 6' 8" (4.30m x 2.04m)
Both max. Private entrance leading to landing with double glazed window, electric radiator, built in storage and airing cupboard housing hot water cylinder and loft access.
BATHROOM 11' 7" x 5' 11" (3.52m x 1.81m)
Both max. Double glazed window, heated towel radiator, three piece suite comprises W.C. wash hand basin and bath with mixer shower.
EPC RATING G
SERVICES
Mains electricity, mains water, mains drainage.





















