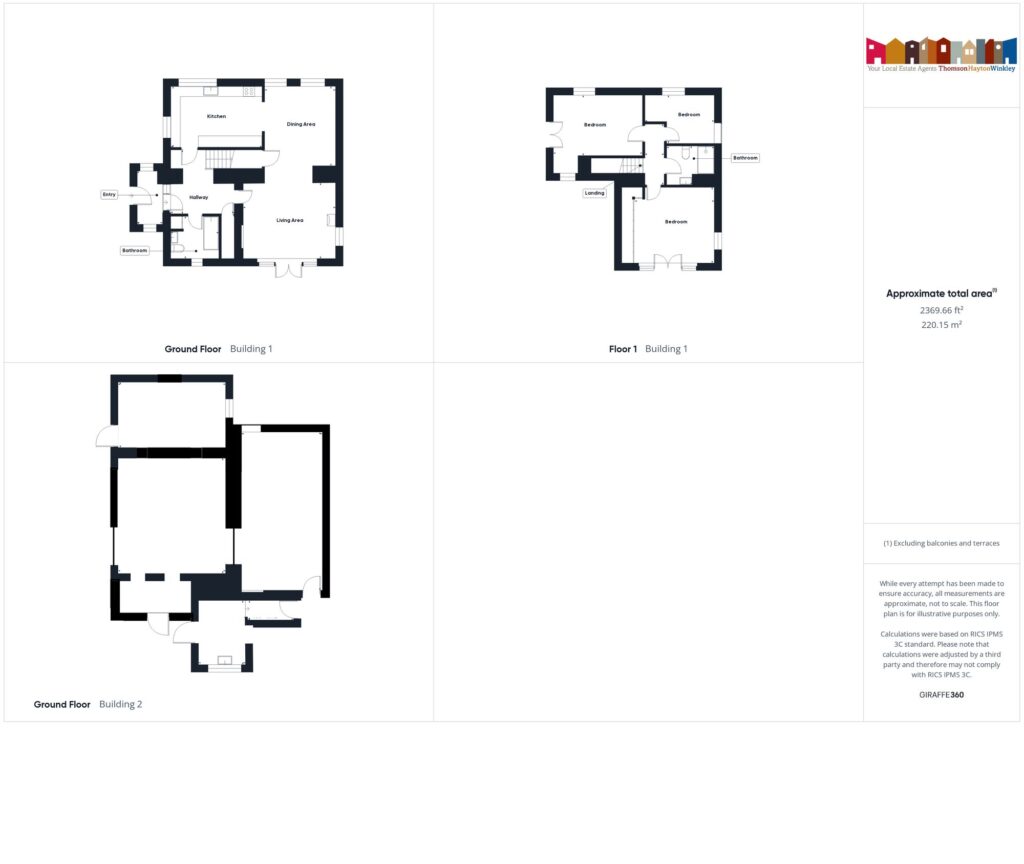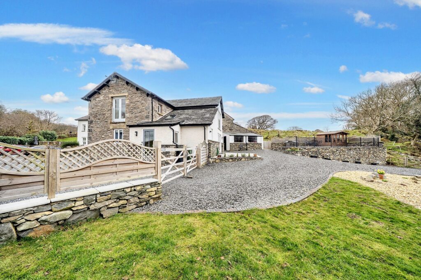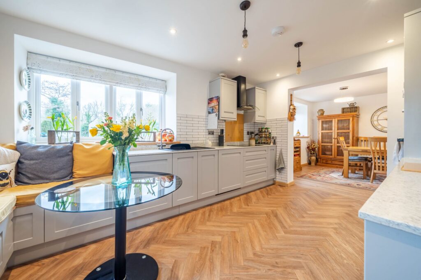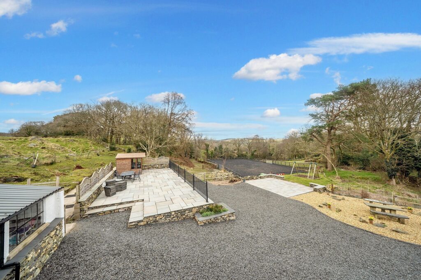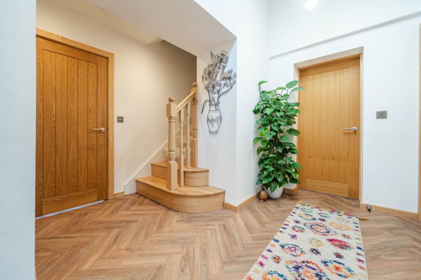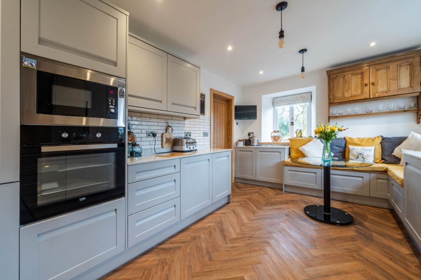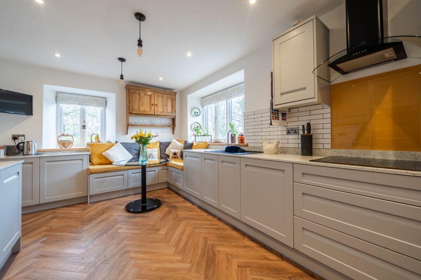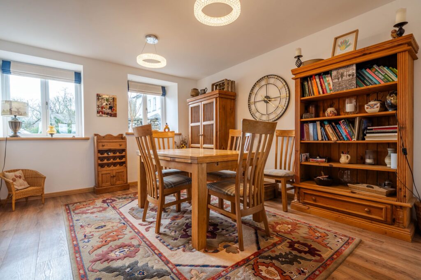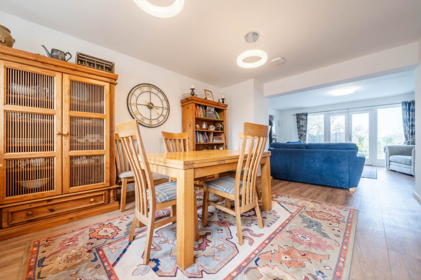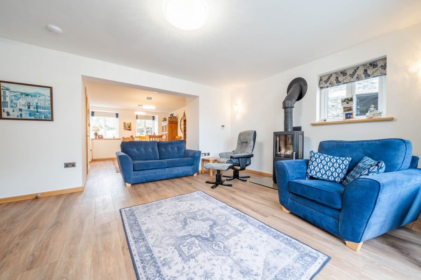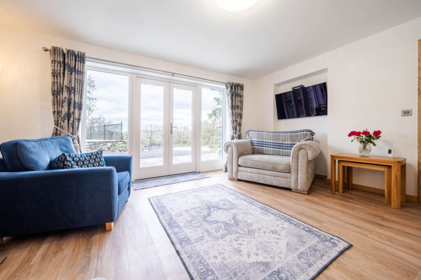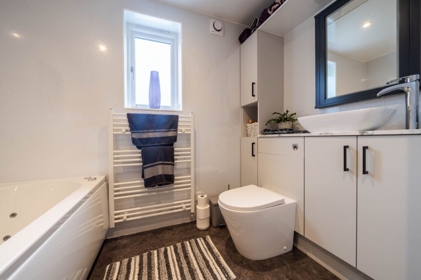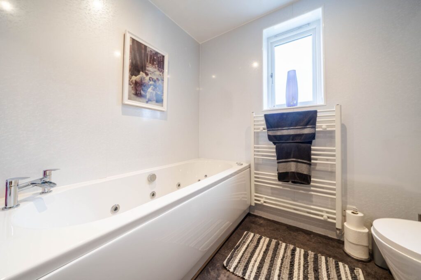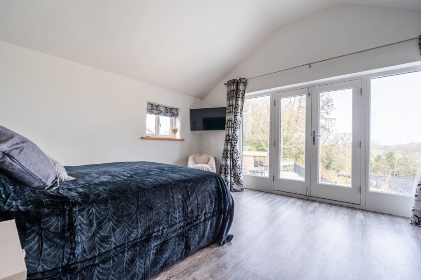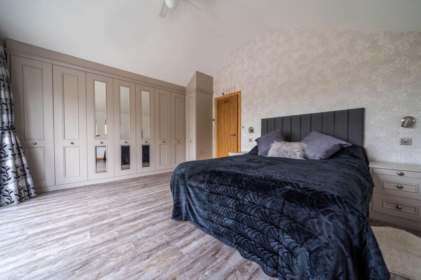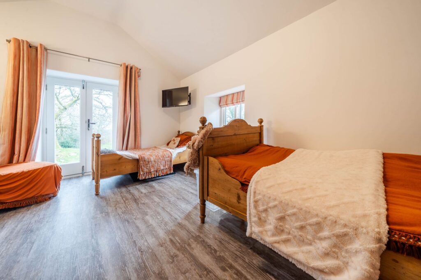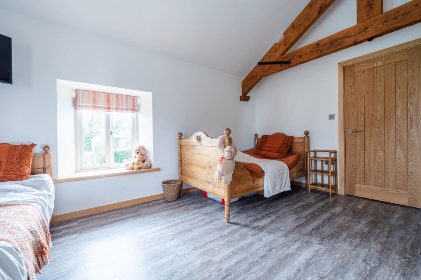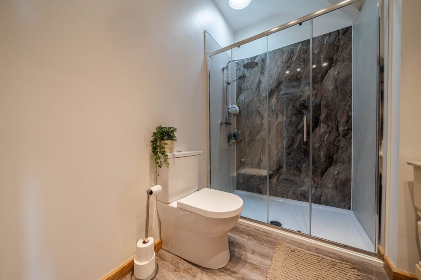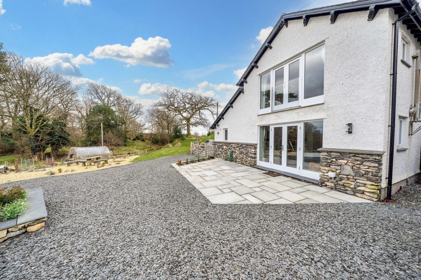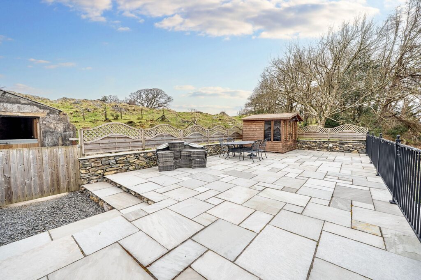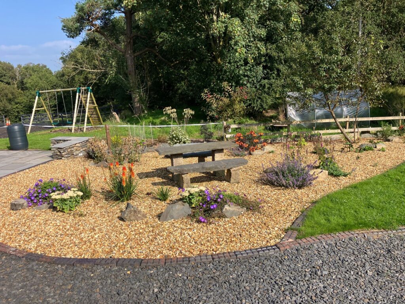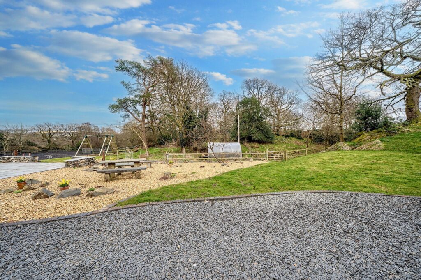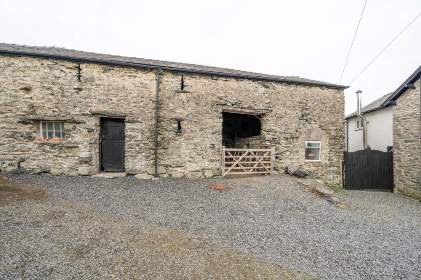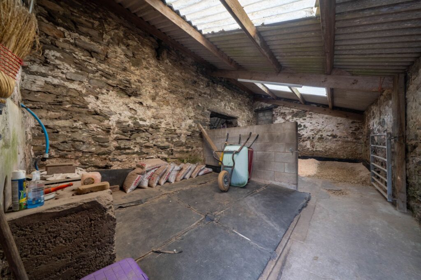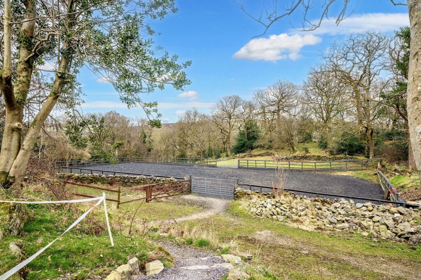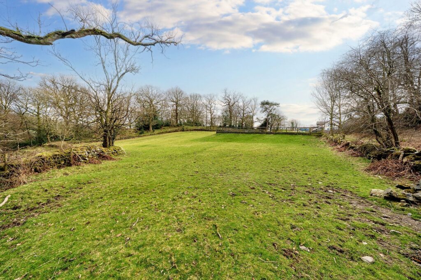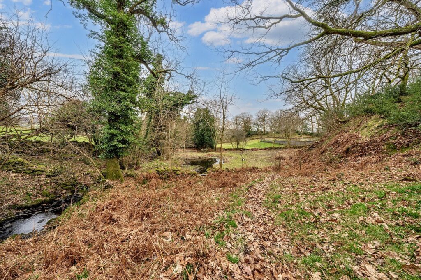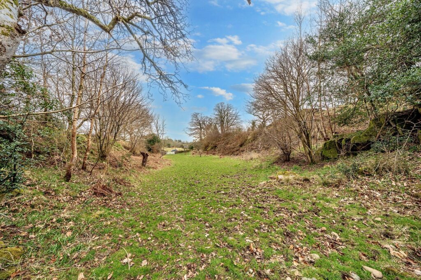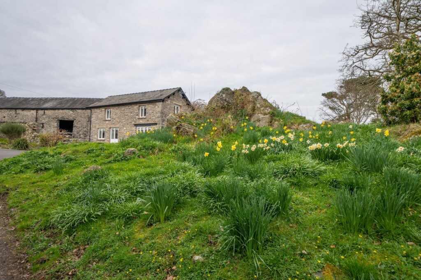
Annisgarth Avenue, Windermere, LA23
For Sale
On the fringe of the popular village of Cartmel, a delightful detached residence situated amidst unspoilt countryside. The property offers privacy while remaining convenient for the local amenities, which include the famous Cartmel Sticky Toffee Pudding shop and the Michelin-star restaurant, L’Enclume. The village also has a 12th Century Priory and a small national hunt racecourse. The property is well placed for Grange over Sands, road links to the M6 motorway and the Lake District National Park.
This charming 3 bedroom detached, recently completed, barn conversion is a delightful family home in a stunning countryside location. The property boasts a light and airy dining/sitting room featuring a log burning stove and access to the rear garden, creating the perfect space for relaxation and entertainment. The ground floor also features a well equipped kitchen with integrated appliances, marble worktops and a built-in seating area with concealed deep drawer storage.
The ground floor bathroom has a jacuzzi bath, an illuminated mirror with demister pad and a heated towel rail making this a truly relaxing zone. Discretely incorporated into the extensive storage cupboard are a washing machine and drier.
There is a walk-in storage/cloak cupboard located off the hallway containing the boiler and hanging space. The loft space is also accessible from the hallway, with a pull-down ladder and lighting. Further walk-in under-stairs storage is accessed from the dining room.
Upstairs the three double bedrooms offer comfort and space. An original beam has been sympathetically incorporated into the conversion, being a feature in one of the bedrooms and the top of the stairway. The main bedroom has extensive built in wardrobes, a Juliet balcony and far-reaching views. There is a concealed office area in the second bedroom which also has the benefit of a Juliet balcony. All bedrooms have tv aerial points. The first floor is complemented by a three piece bathroom suite with a spacious walk-in shower, heated towel rail and an illuminated mirror with demister pad.
Throughout the property there are modern features including double glazing, air source heat pump and underfloor heating on both floors. Expertly crafted deep wood window sills are a feature throughout.
The outside space is truly exceptional with multiple seating areas located across the extensive grounds, perfect for enjoying the tranquility. The grounds include an equestrian facility, an orchard with fruit trees, substantial paddock and woodland which is carpeted with bluebells in May. There is also a pond and stream. There are 3 separate patio areas, the largest of which has ample space for outdoor furniture and summer house with electric, all ideal for outside entertaining. A poly tunnel and various outbuildings, including a large barn with stable division and a utility area, providing space for workshop, storage and gardening needs. The outbuildings have electric and access to water from several points. There is generous parking and cabling for an electric car charger.
Don’t miss the opportunity to make this beautiful property your own oasis in the countryside, whilst still enjoying easy access to local villages and amenities.
GROUND FLOOR
PORCH 8' 8" x 4' 9" (2.65m x 1.46m)
ENTRANCE HALL 10' 11" x 10' 4" (3.34m x 3.15m)
SITTING DINING ROOM 29' 4" x 15' 9" (8.95m x 4.81m)
KITCHEN 14' 8" x 10' 2" (4.47m x 3.09m)
BATHROOM 8' 1" x 7' 1" (2.47m x 2.16m)
FIRST FLOOR
LANDING 10' 3" x 3' 4" (3.12m x 1.02m)
BEDROOM 16' 2" x 13' 7" (4.94m x 4.13m)
BEDROOM 14' 4" x 13' 5" (4.38m x 4.10m)
BEDROOM 11' 5" x 8' 4" (3.47m x 2.55m)
BATHROOM 8' 0" x 6' 8" (2.45m x 2.03m)
IDENTIFICATION CHECKS
Should a purchaser(s) have an offer accepted on a property marketed by THW Estate Agents they will need to undertake an identification check. This is done to meet our obligation under Anti Money Laundering Regulations (AML) and is a legal requirement. We use a specialist third party service to verify your identity. The cost of these checks is £43.20 inc. VAT per buyer, which is paid in advance, when an offer is agreed and prior to a sales memorandum being issued. This charge is non-refundable.
EPC RATING C
SERVICES
Mains electric, air source heat pump, private water supply, septic tank
COUNCIL TAX:BAND F
TENURE:FREEHOLD
DIRECTIONS
From the centre of Cartmel village turn right at the end of the square. Passing the racecourse on your left continue past the Old Grammar Hotel on your right. Proceed straight ahead (ignoring the cul de sac road to the left) for approximately 0.1 miles. The entrance to the private road can be found on the left over the cattle grid. Continue up and through the electric gate, Tawny’s Roost can be found on the right at the top of the drive.
WHAT3WORDS:slumped.swatting.looks
